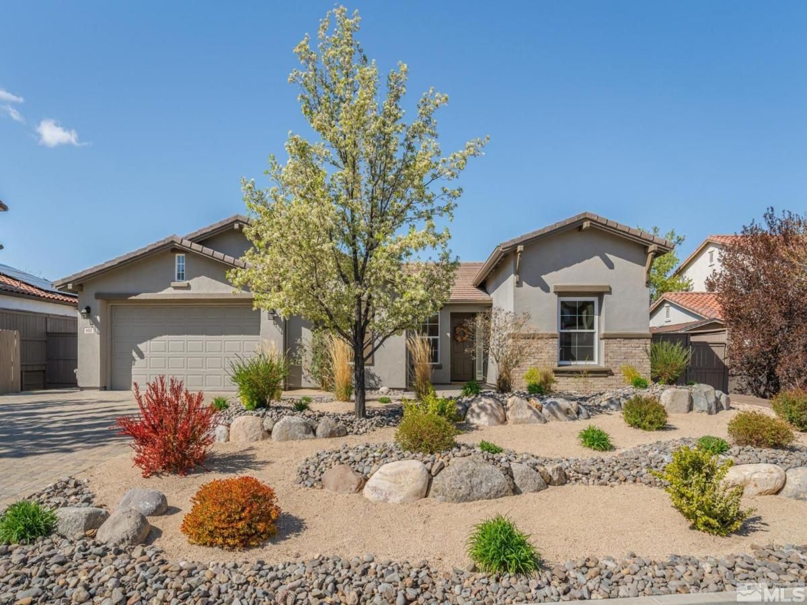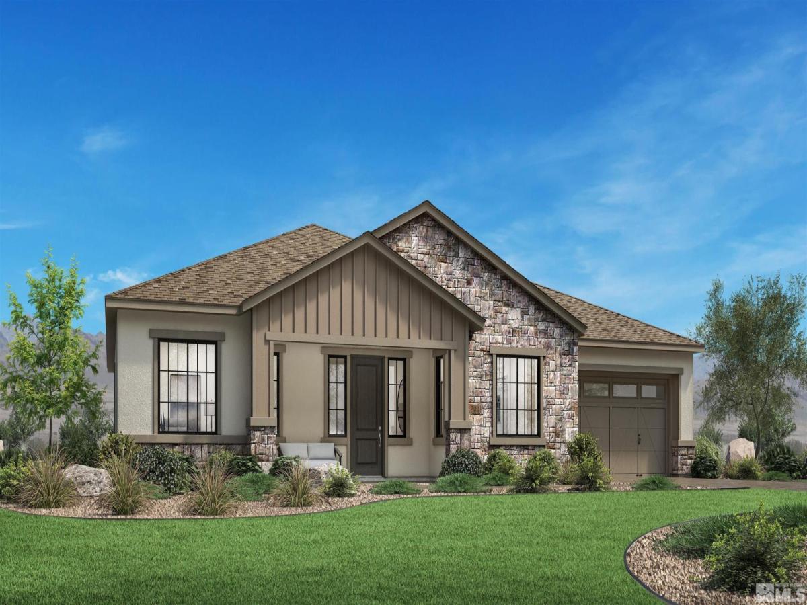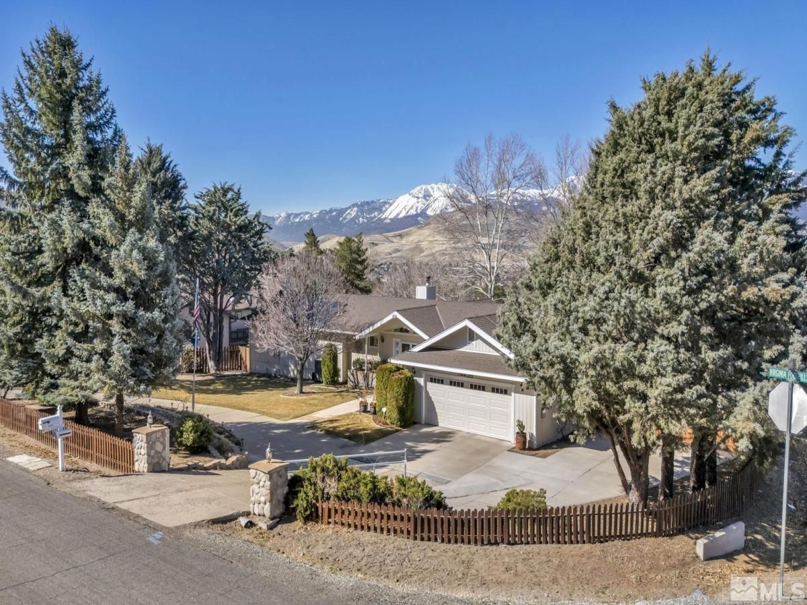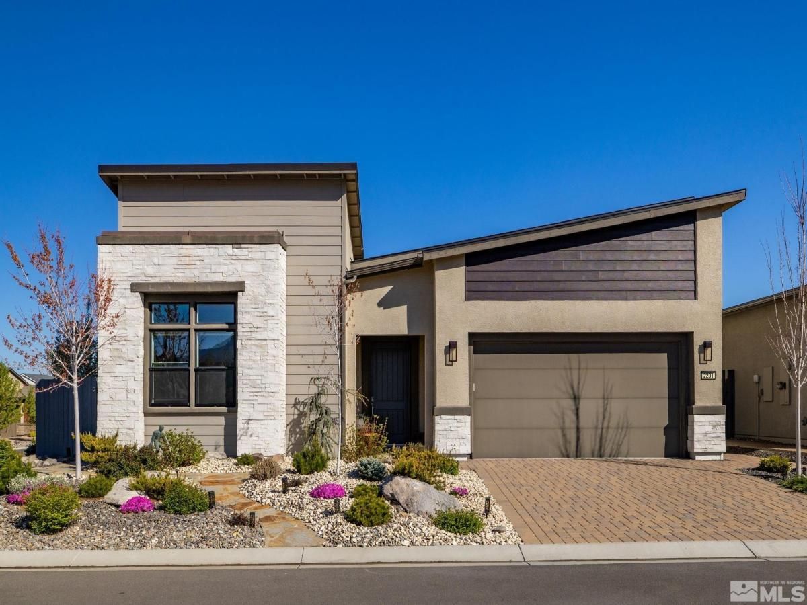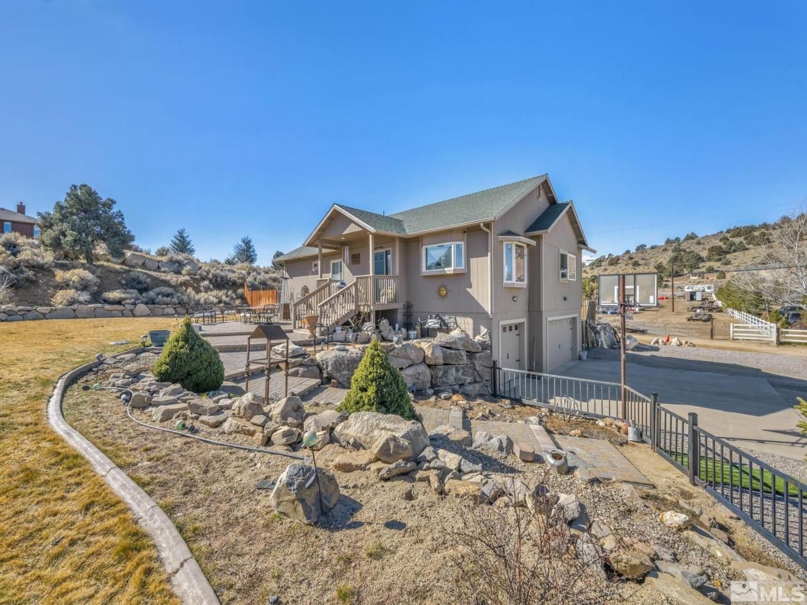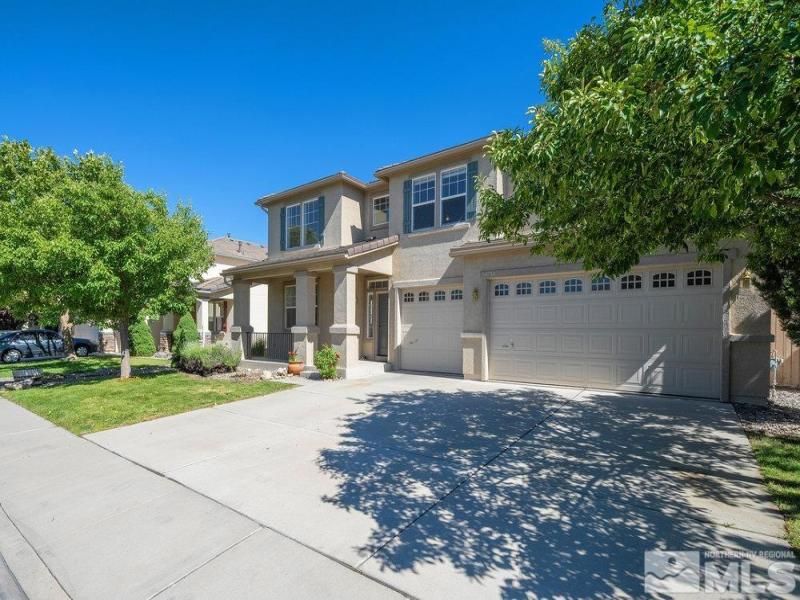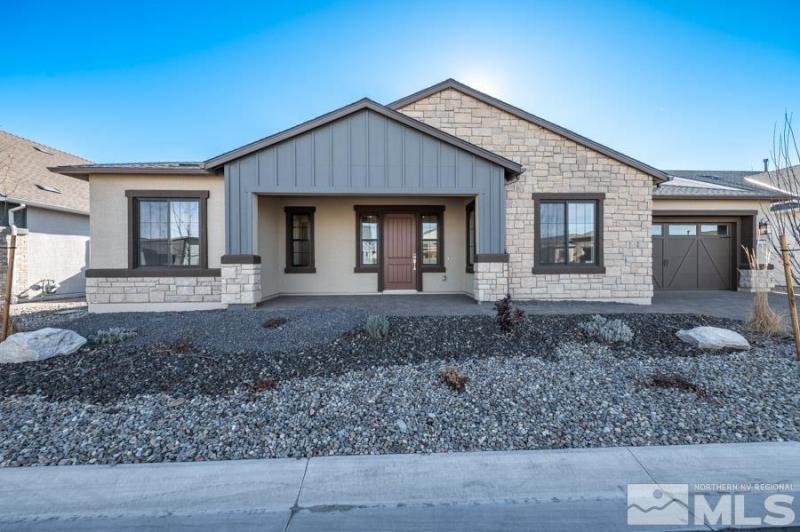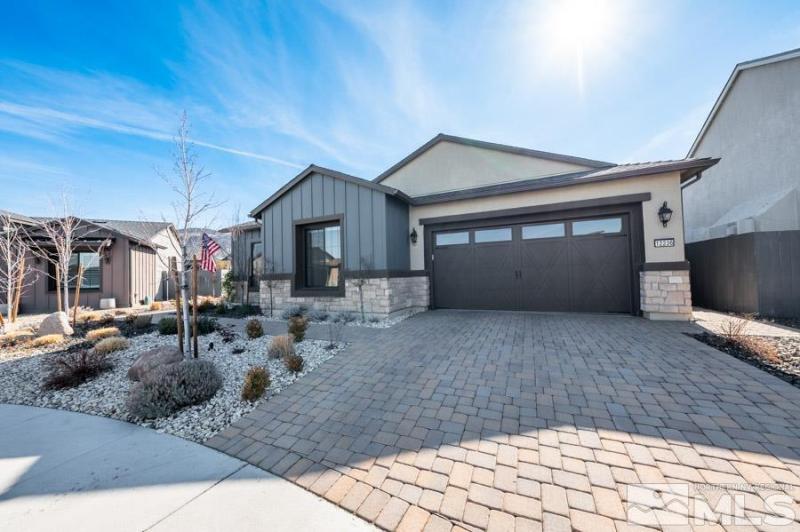Welcome to this stunning and well-maintained Curti Ranch home on an oversized, cul-de-sac lot. Upon entering, you’ll be impressed by the large living room with abundant natural light, which also features a separate, adjoining sitting room. Beyond this area, you’ll find a large family room with gas fireplace, kitchen with upgraded, stainless steel appliances, breakfast bar, and dining area, which leads out to the tranquil and private back yard. This space features a large Forever Awning,, expansive paver patio with multiple seating areas, lawn space, and beautiful trees and flowering shrubs. The jaw-dropping primary suite features two separate spaces, one with its own gas fireplace, and the other with a separate door leading to the back yard. The primary bath is equally impressive, with dual vanities, walk-in shower, large closet, and garden tub. Two additional bright and cheery bedrooms, one and a half baths, and laundry room round out the interior. This home also features surround sound speakers throughout, new carpeting and travertine flooring, upgraded paver driveway and xeriscape landscaping, new light fixtures, newer furnace, central A/C unit, and water heater, upgraded windows, custom cellular shades, and much more. Ask your agent for the Additional Features list. Enjoy miles of paths and trails throughout the neighborhood, the Damonte Ranch Wetlands loop and nearby parks, and close proximity to nearby schools including Manogue, Sage Ridge, and Brown. This gorgeous home is priced to sell and won’t last; make your private showing appointment today!
Property Details
Price:
$870,000
MLS #:
250005030
Status:
Active
Beds:
3
Baths:
2.5
Address:
650 Caspian Court
Type:
Single Family
Subtype:
Single Family Residence
City:
Reno
Listed Date:
Apr 29, 2025
State:
NV
Finished Sq Ft:
2,688
Total Sq Ft:
2,688
ZIP:
89521
Year Built:
2005
See this Listing
Mortgage Calculator
Schools
Elementary School:
Brown
Middle School:
Marce Herz
High School:
Galena
Interior
Appliances
Dishwasher, Disposal, Double Oven, Dryer, Gas Cooktop, Microwave, Refrigerator, Washer
Bathrooms
2 Full Bathrooms, 1 Half Bathroom
Cooling
Central Air, E N E R G Y S T A R Qualified Equipment, Refrigerated
Fireplaces Total
2
Flooring
Carpet, Travertine
Heating
E N E R G Y S T A R Qualified Equipment, Fireplace(s), Forced Air, Natural Gas
Laundry Features
Cabinets, Laundry Area, Laundry Room
Exterior
Association Amenities
Landscaping, Maintenance Grounds
Construction Materials
Stucco, Masonry Veneer
Exterior Features
None
Parking Features
Attached, Garage Door Opener, Tandem
Parking Spots
3
Roof
Pitched, Tile
Security Features
Smoke Detector(s)
Financial
HOA Fee
$175
HOA Frequency
Quarterly
Taxes
$4,188
Map
Community
- Address650 Caspian Court Reno NV
- CityReno
- CountyWashoe
- Zip Code89521
Similar Listings Nearby
- 10530 Elm Glen Court
Reno, NV$1,125,000
1.59 miles away
- 2416 Kates Bridge Drive Mayfield 542
Reno, NV$1,094,995
1.08 miles away
- 14435 Virginia Foothill Drive
Reno, NV$1,045,000
0.85 miles away
- 2201 Paint Horse Drive
Reno, NV$975,000
0.53 miles away
- 641 Aberdeen Court
Reno, NV$974,900
0.17 miles away
- 2305 Hammer Falls Drive Mayfield 368
Reno, NV$969,500
0.87 miles away
- 15770 Rocky Vista Road
Reno, NV$949,900
1.67 miles away
- 10850 Dancing Aspen Drive
Reno, NV$944,000
1.22 miles away
- 2332 Copper Brand Drive Mayfield 388
Reno, NV$932,897
0.91 miles away
- 12236 Steel Mist
Reno, NV$929,900
0.63 miles away
 Courtesy of Redfin. Disclaimer: All data relating to real estate for sale on this page comes from the Broker Reciprocity (BR) of the Northern Nevada Regional MLS. Detailed information about real estate listings held by brokerage firms other than Ascent Property Group include the name of the listing broker. Neither the listing company nor Ascent Property Group shall be responsible for any typographical errors, misinformation, misprints and shall be held totally harmless. The Broker providing this data believes it to be correct, but advises interested parties to confirm any item before relying on it in a purchase decision. Copyright 2025. Northern Nevada Regional MLS. All rights reserved.
Courtesy of Redfin. Disclaimer: All data relating to real estate for sale on this page comes from the Broker Reciprocity (BR) of the Northern Nevada Regional MLS. Detailed information about real estate listings held by brokerage firms other than Ascent Property Group include the name of the listing broker. Neither the listing company nor Ascent Property Group shall be responsible for any typographical errors, misinformation, misprints and shall be held totally harmless. The Broker providing this data believes it to be correct, but advises interested parties to confirm any item before relying on it in a purchase decision. Copyright 2025. Northern Nevada Regional MLS. All rights reserved. 650 Caspian Court
Reno, NV
LIGHTBOX-IMAGES
