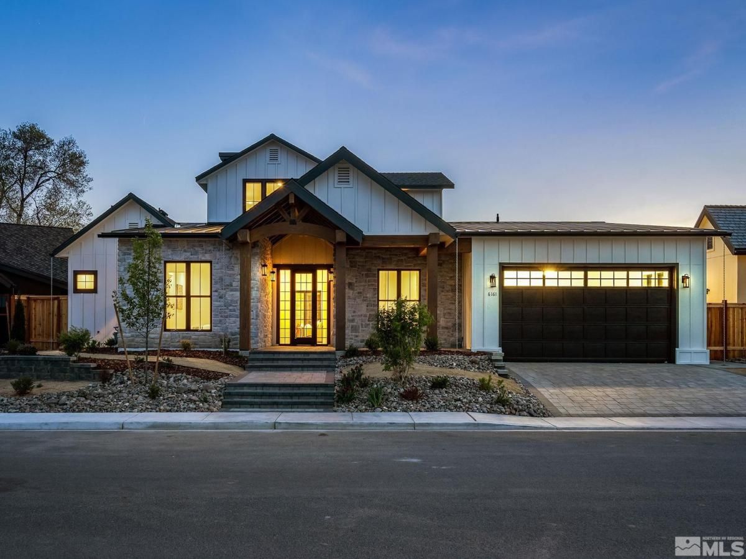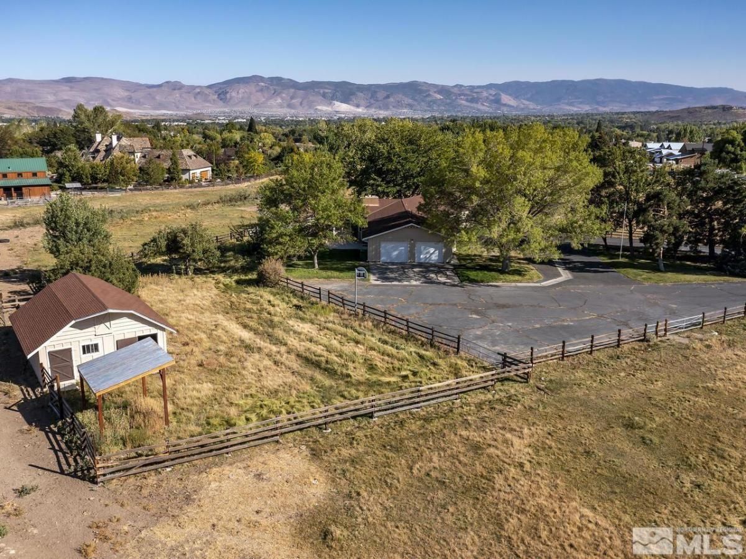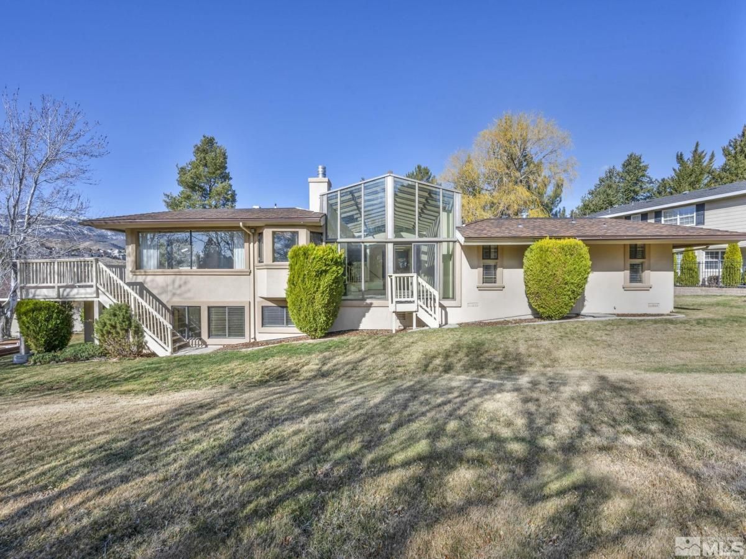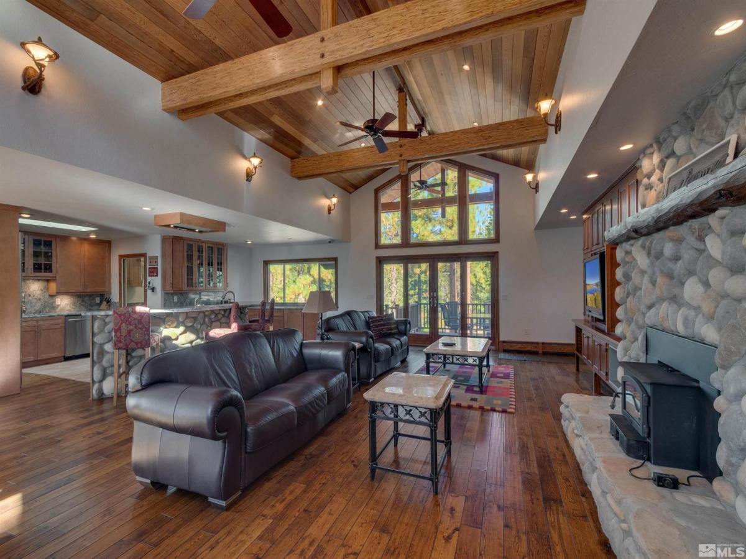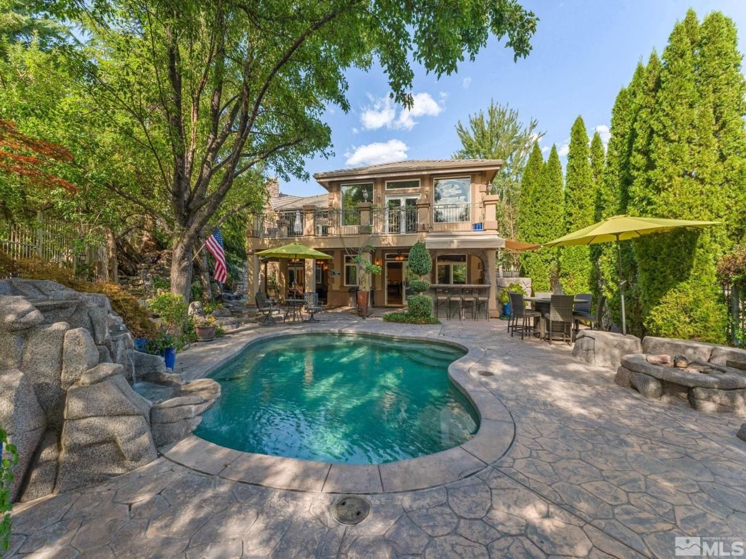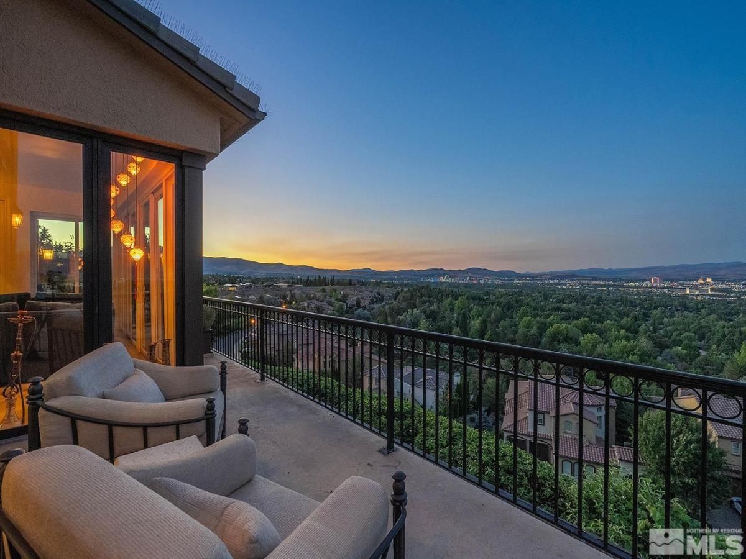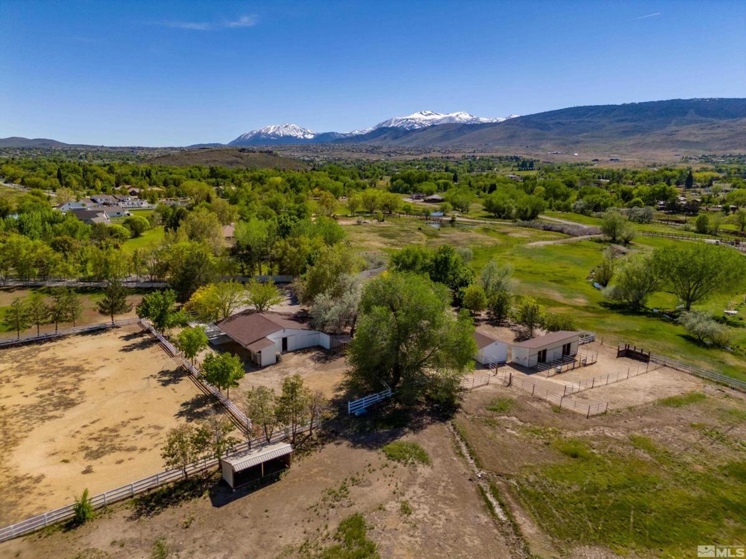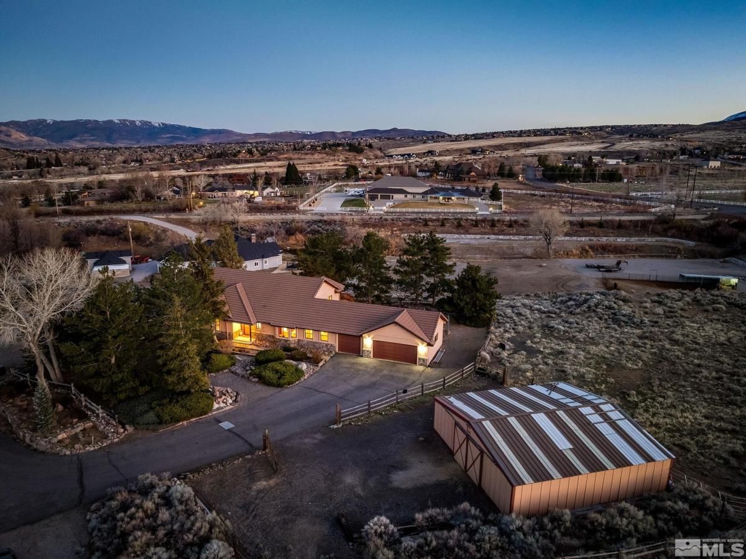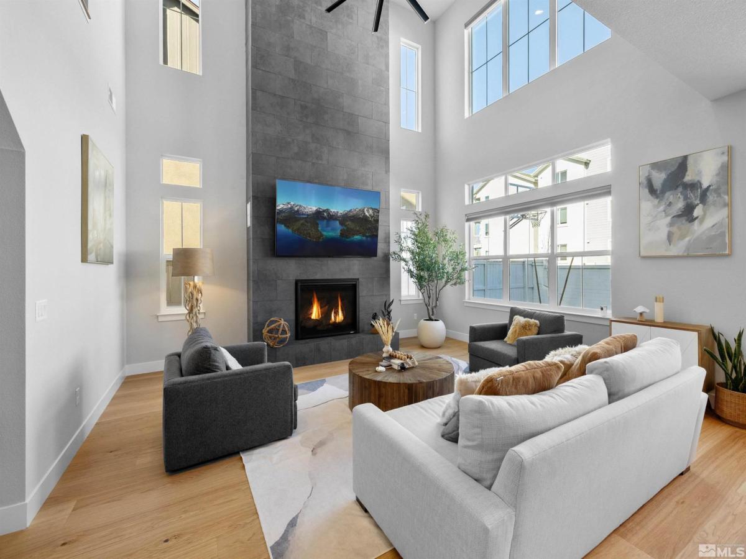Welcome to your dream home in the prestigious, gated community of Rancharrah—where luxury, comfort, and smart design come together beautifully. This custom-built stunner is packed with high-end finishes and smart features that make everyday living feel effortlessly elevated., Come inside to find gorgeous Euro Oak hardwood floors, sleek quartzite countertops, and custom cabinetry throughout. The kitchen is a true chef’s paradise with top-of-the-line Thermador appliances, a Ruvati Roma workstation sink, Moen faucets, and Kohler plumbing fixtures. Pella windows and sliders flood the space with natural light while offering energy efficiency and style. Enjoy premium touches like LED lighting with Lutron controls, Sonos audio in key areas (kitchen, dining, and primary suite), a full Control4 smart home system, and prewired window shades for added convenience. The insulation is top-tier too, with closed cell foam and batt insulation in all exterior and interior walls and ceilings—ensuring comfort year-round. The spacious primary suite features a custom-built walk-in closet and spa-inspired finishes. Cozy up in the living room by the Mendota hearth fireplace or head out to the private courtyard, where an outdoor fireplace with IntelliFire ignition makes the perfect setting for evening gatherings. Top it all off with water-efficient landscaping and every detail carefully considered—this home is as functional as it is beautiful. Gather around the outdoor gas log fire place. Fire up the grill anytime—your BBQ is stubbed for gas, so you’ll never have to worry about running out. Rancharrah living at its finest awaits.
Property Details
Price:
$2,649,900
MLS #:
250005889
Status:
Active
Beds:
4
Baths:
3.5
Address:
6161 Triple Crown Drive
Type:
Single Family
Subtype:
Single Family Residence
City:
Reno
Listed Date:
May 6, 2025
State:
NV
Finished Sq Ft:
3,348
Total Sq Ft:
3,348
ZIP:
89511
Lot Size:
9,496 sqft / 0.22 acres (approx)
Year Built:
2024
See this Listing
Mortgage Calculator
Schools
Elementary School:
Huffaker
Middle School:
Pine
High School:
Reno
Interior
Appliances
Dryer, Gas Cooktop, Gas Range, Microwave, Oven, Refrigerator, Washer
Bathrooms
3 Full Bathrooms, 1 Half Bathroom
Cooling
Central Air, Electric, Refrigerated
Fireplaces Total
1
Flooring
Ceramic Tile, Wood
Heating
Electric, Fireplace(s), Forced Air, Natural Gas
Laundry Features
Cabinets, Laundry Area, Laundry Room, Sink
Exterior
Association Amenities
Fitness Center, Gated, Maintenance Grounds, Management, Parking, Security, Spa/ Hot Tub, Tennis Court(s), Clubhouse/ Recreation Room
Construction Materials
Stone, Wood Siding
Exterior Features
None
Parking Features
Attached, Garage Door Opener
Parking Spots
2
Roof
Composition, Metal, Pitched, Shingle
Security Features
Security Fence, Security System Owned, Smoke Detector(s)
Financial
HOA Fee
$690
HOA Frequency
Monthly
HOA Includes
Snow Removal
Taxes
$11,242
Map
Community
- Address6161 Triple Crown Drive Reno NV
- CityReno
- CountyWashoe
- Zip Code89511
Similar Listings Nearby
- 2475 Faretto
Reno, NV$3,300,000
0.90 miles away
- 2570 Spinnaker Drive
Reno, NV$2,700,000
1.07 miles away
- 437 Panorama Drive
Stateline, NV$2,650,000
1.29 miles away
- 915 Maple Creek Court
Reno, NV$2,500,000
1.51 miles away
- 2415 Marina Circle
Reno, NV$2,480,000
1.16 miles away
- 5380 Bellazza Court
Reno, NV$2,400,000
1.52 miles away
- 915 Maple Creek Court
Reno, NV$2,200,000
1.51 miles away
- 80 Cassas Court
Reno, NV$1,950,000
1.76 miles away
- 5424 Side Saddle Trail
Reno, NV$1,950,000
0.30 miles away
 Courtesy of BHG Drakulich Realty. Disclaimer: All data relating to real estate for sale on this page comes from the Broker Reciprocity (BR) of the Northern Nevada Regional MLS. Detailed information about real estate listings held by brokerage firms other than Ascent Property Group include the name of the listing broker. Neither the listing company nor Ascent Property Group shall be responsible for any typographical errors, misinformation, misprints and shall be held totally harmless. The Broker providing this data believes it to be correct, but advises interested parties to confirm any item before relying on it in a purchase decision. Copyright 2025. Northern Nevada Regional MLS. All rights reserved.
Courtesy of BHG Drakulich Realty. Disclaimer: All data relating to real estate for sale on this page comes from the Broker Reciprocity (BR) of the Northern Nevada Regional MLS. Detailed information about real estate listings held by brokerage firms other than Ascent Property Group include the name of the listing broker. Neither the listing company nor Ascent Property Group shall be responsible for any typographical errors, misinformation, misprints and shall be held totally harmless. The Broker providing this data believes it to be correct, but advises interested parties to confirm any item before relying on it in a purchase decision. Copyright 2025. Northern Nevada Regional MLS. All rights reserved. 6161 Triple Crown Drive
Reno, NV
LIGHTBOX-IMAGES
