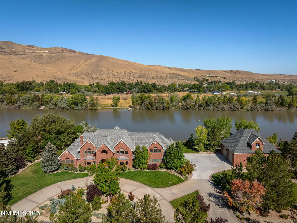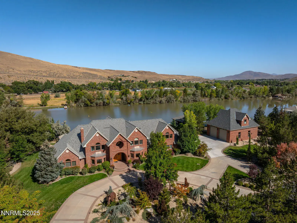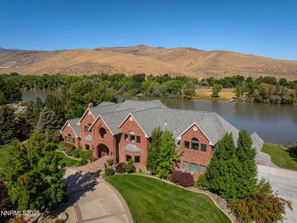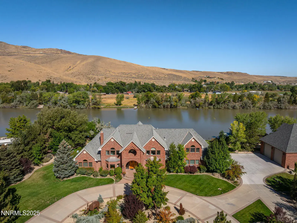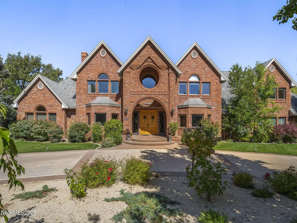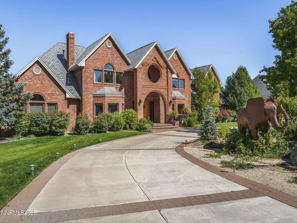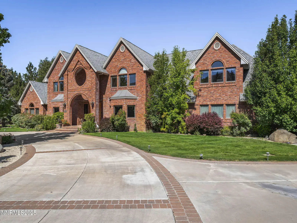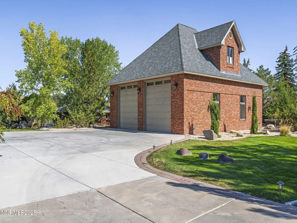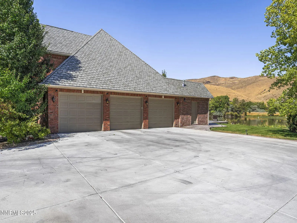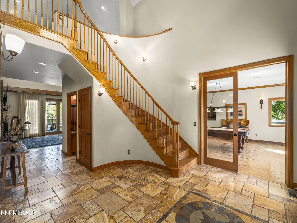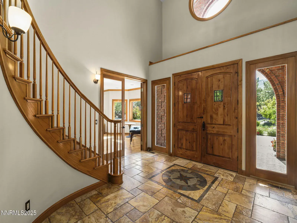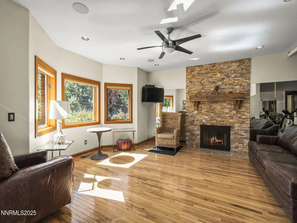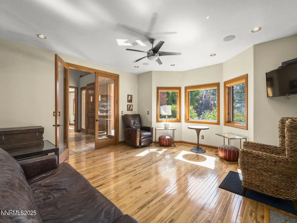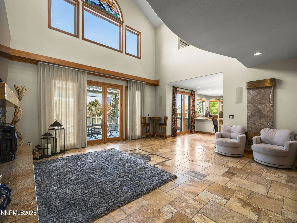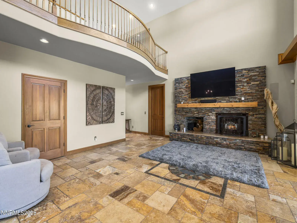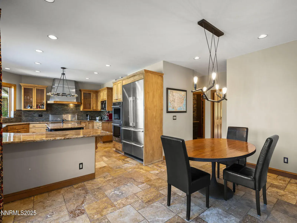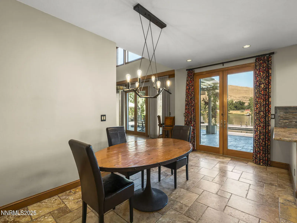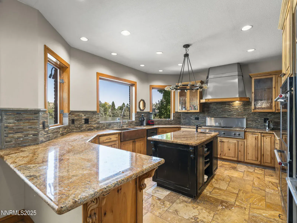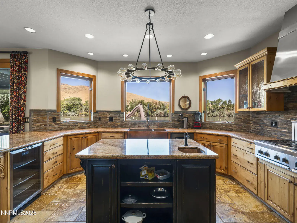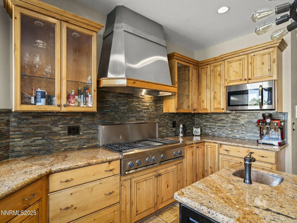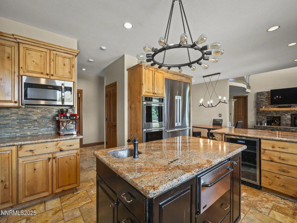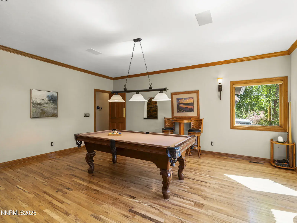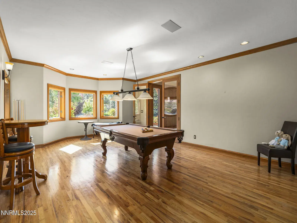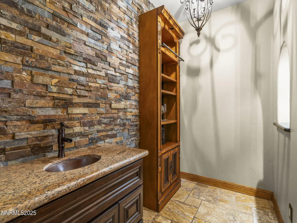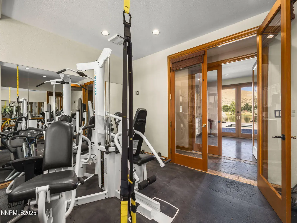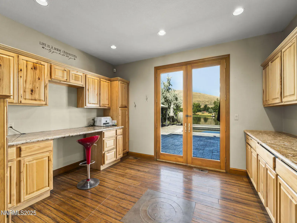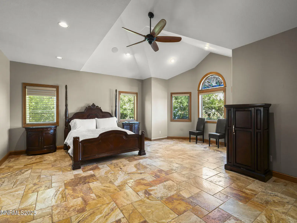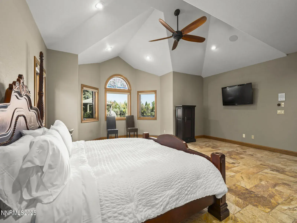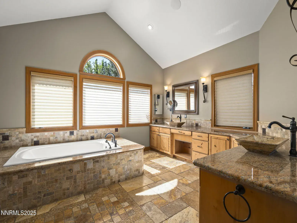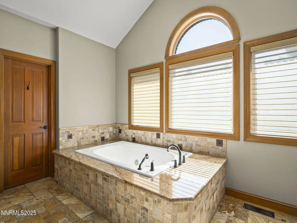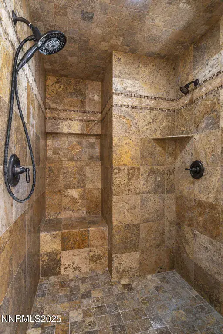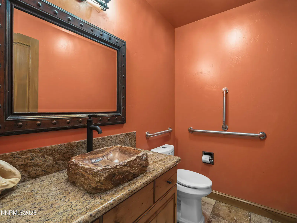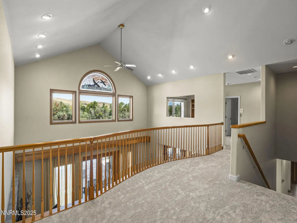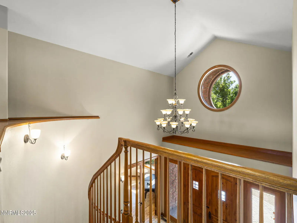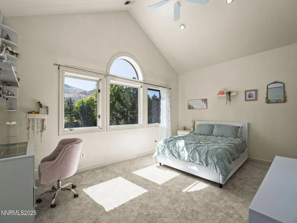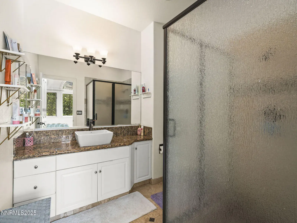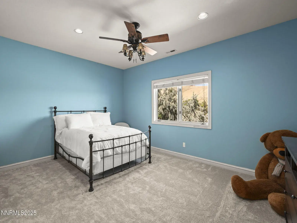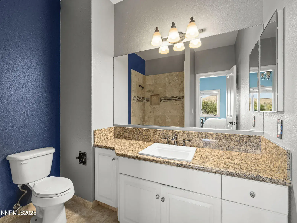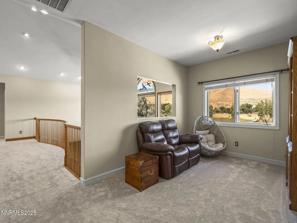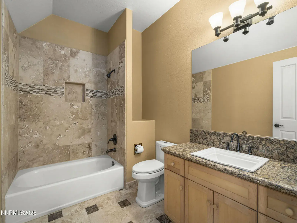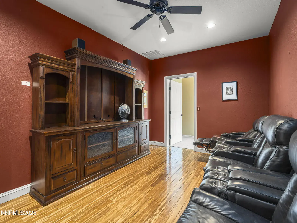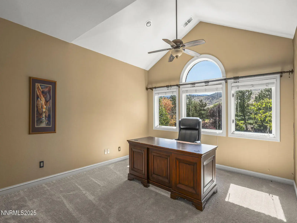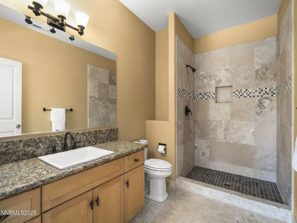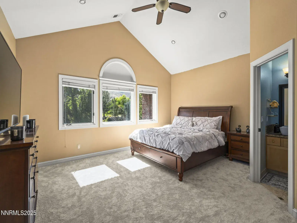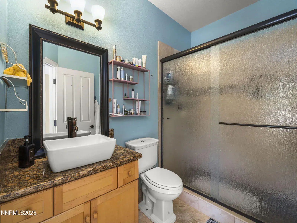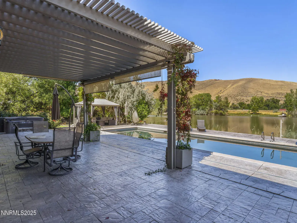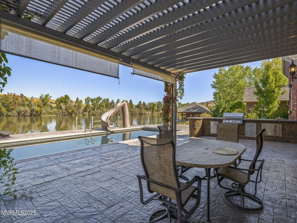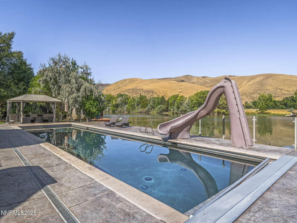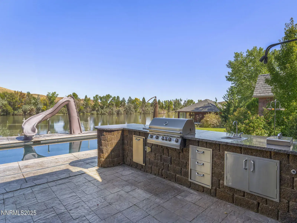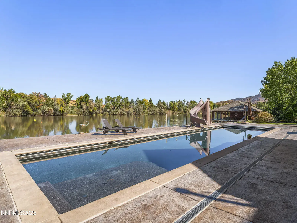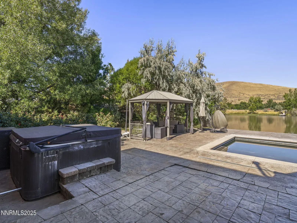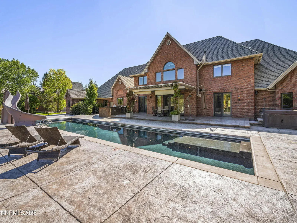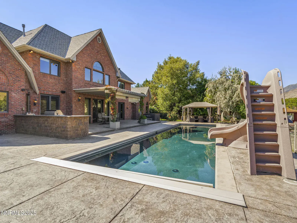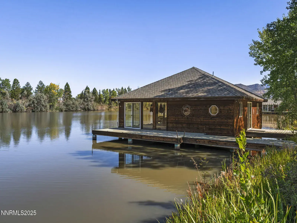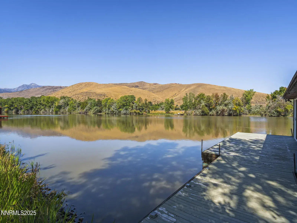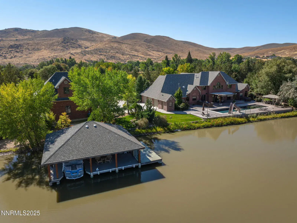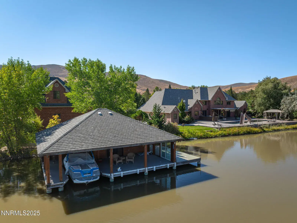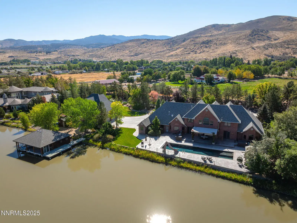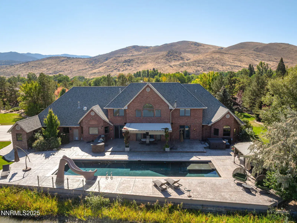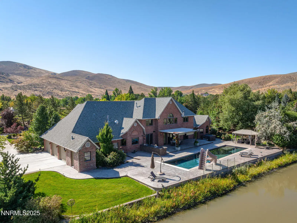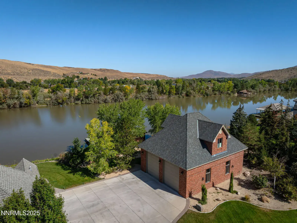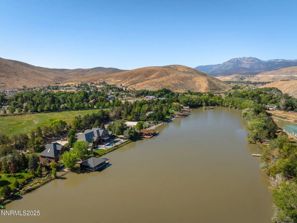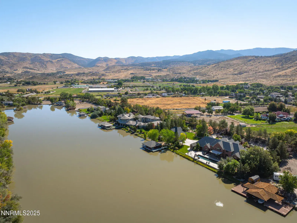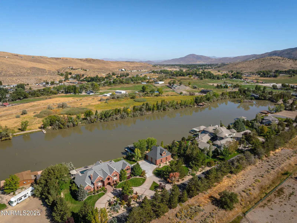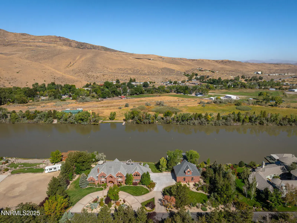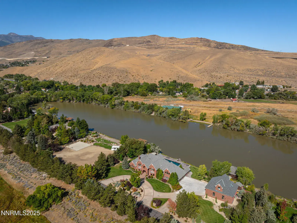Hidden Lake is one of Reno’s most unique addresses—an intimate, gated community of only 10 estate homes built around a private man-made lake designed for championship waterskiing and wakeboarding. Tucked away just 2 miles south of The Summit Mall, this secluded community offers the perfect blend of year-round recreation. You are welcomed into a custom residence where soaring ceilings, expansive windows, and an open floor plan bring the outdoors in. The chef’s kitchen features premium appliances, a generous island, and flows into the dining and living areas—perfect for entertaining or family gatherings. The primary suite is on the main floor with plenty of space and walk-in closet. Additional bedrooms and flexible spaces provide comfort for family, guests, or a home office. Every room offers stunning views of either the water or surrounding mountains. There is also a detached garage with two giant RV doors for campers, boats or you park anywhere from 6 to 8 cars as well. Step outside to discover multiple patios, mature landscaping, a pool and direct access to the lake. Whether you’re waterskiing, wake surfing, kayaking, or simply relaxing by the shore with sunset views of Mt. Rose, every day feels like a vacation. Highlights: • Exclusive gated community of only 10 estates • Large detached garage with two big RV doors and space for RVS, boats or up 6 or 8 cars • Private lake with waterski, wakeboard & wake surf course • Open floor plan with soaring ceilings and natural light • Gourmet kitchen with premium finishes • Luxury primary suite + additional guest/family spaces • Outdoor living with patios, gardens, and lake access • Minutes to shopping, dining, airport, and ski resorts
Property Details
Price:
$3,500,000
MLS #:
250056035
Status:
Active
Beds:
6
Baths:
7.5
Type:
Single Family
Subtype:
Single Family Residence
Listed Date:
Sep 18, 2025
Finished Sq Ft:
6,338
Total Sq Ft:
6,338
Lot Size:
102,366 sqft / 2.35 acres (approx)
Year Built:
1994
See this Listing
Schools
Elementary School:
Pleasant Valley
Middle School:
Marce Herz
High School:
Galena
Interior
Appliances
Dishwasher, Disposal, Microwave
Bathrooms
7 Full Bathrooms, 1 Half Bathroom
Cooling
Electric
Fireplaces Total
2
Flooring
Carpet, Ceramic Tile, Wood
Heating
Electric, Fireplace(s), Forced Air, Propane
Laundry Features
Cabinets, Laundry Room, Sink
Exterior
Association Amenities
Gated, Landscaping
Construction Materials
Brick
Exterior Features
Barbecue Stubbed In, Boat Slip, Built-in Barbecue, Rain Gutters
Other Structures
Boat House
Parking Features
Attached, Garage, Garage Door Opener, RV Access/Parking, RV Garage
Parking Spots
6
Roof
Composition, Shingle
Security Features
Security Fence, Smoke Detector(s)
Financial
HOA Fee
$4,047
HOA Frequency
Annually
HOA Name
Western Nevada Management
Taxes
$16,754
Map
Community
- Address55 Hidden Lake Drive Reno NV
- CityReno
- CountyWashoe
- Zip Code89521
Market Summary
Current real estate data for Single Family in Reno as of Feb 07, 2026
450
Single Family Listed
91
Avg DOM
415
Avg $ / SqFt
$1,212,555
Avg List Price
Property Summary
- 55 Hidden Lake Drive Reno NV is a Single Family for sale in Reno, NV, 89521. It is listed for $3,500,000 and features 6 beds, 8 baths, and has approximately 6,338 square feet of living space, and was originally constructed in 1994. The current price per square foot is $552. The average price per square foot for Single Family listings in Reno is $415. The average listing price for Single Family in Reno is $1,212,555.
Similar Listings Nearby
 Courtesy of RE/MAX Gold. Disclaimer: All data relating to real estate for sale on this page comes from the Broker Reciprocity (BR) of the Northern Nevada Regional MLS. Detailed information about real estate listings held by brokerage firms other than Ascent Property Group include the name of the listing broker. Neither the listing company nor Ascent Property Group shall be responsible for any typographical errors, misinformation, misprints and shall be held totally harmless. The Broker providing this data believes it to be correct, but advises interested parties to confirm any item before relying on it in a purchase decision. Copyright 2026. Northern Nevada Regional MLS. All rights reserved.
Courtesy of RE/MAX Gold. Disclaimer: All data relating to real estate for sale on this page comes from the Broker Reciprocity (BR) of the Northern Nevada Regional MLS. Detailed information about real estate listings held by brokerage firms other than Ascent Property Group include the name of the listing broker. Neither the listing company nor Ascent Property Group shall be responsible for any typographical errors, misinformation, misprints and shall be held totally harmless. The Broker providing this data believes it to be correct, but advises interested parties to confirm any item before relying on it in a purchase decision. Copyright 2026. Northern Nevada Regional MLS. All rights reserved. 55 Hidden Lake Drive
Reno, NV

