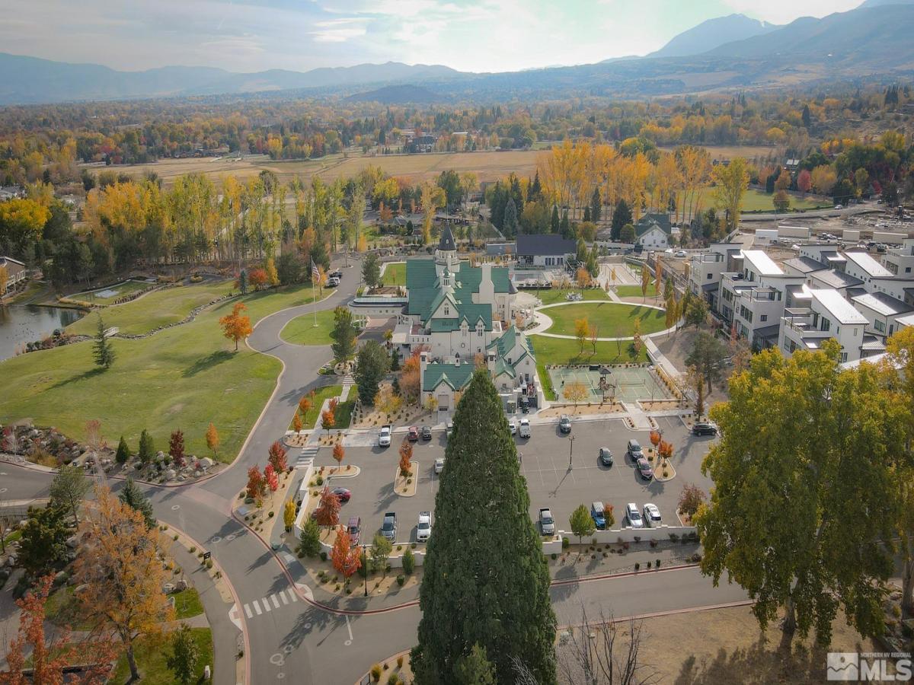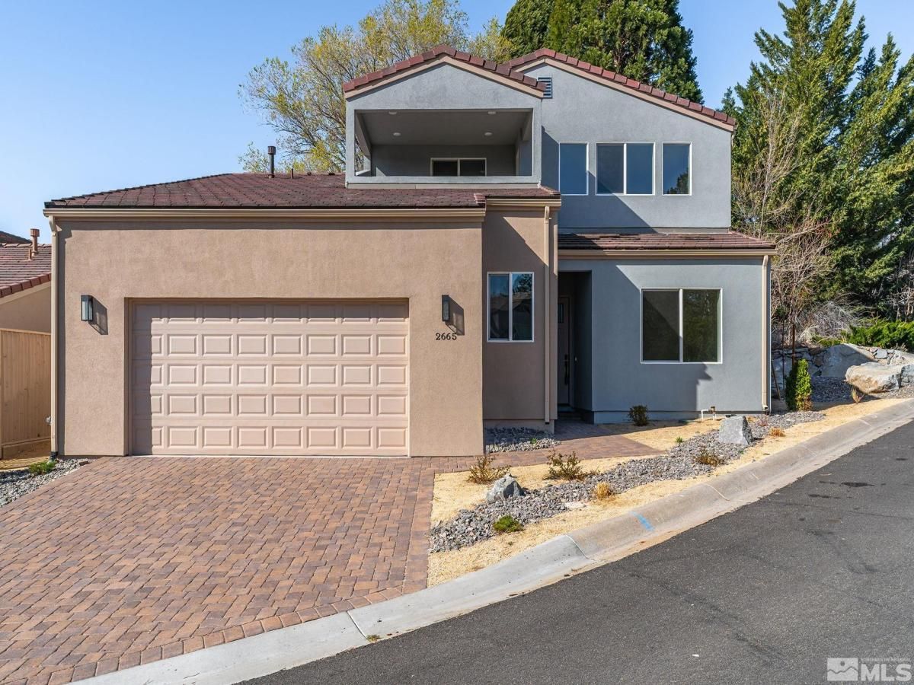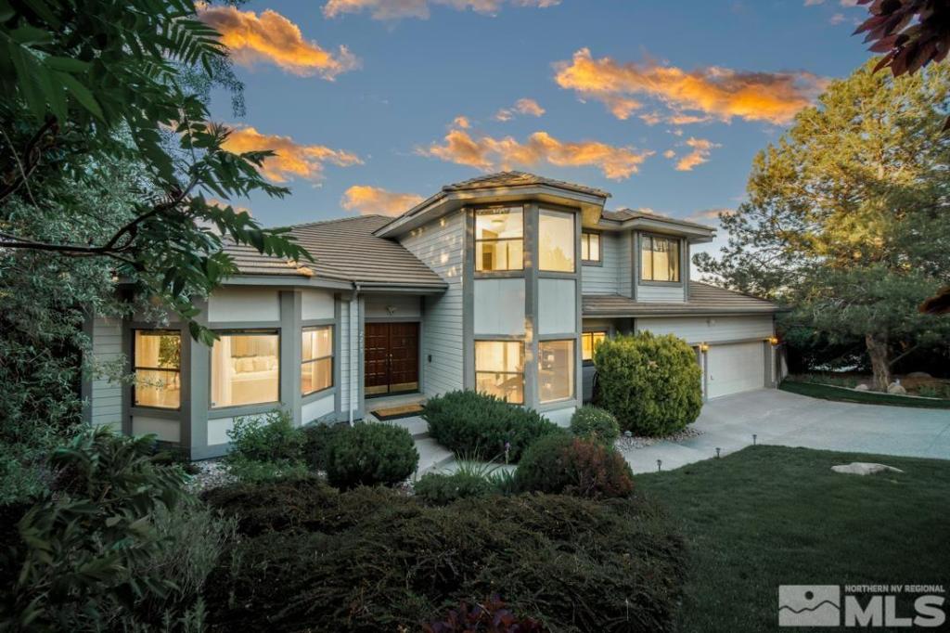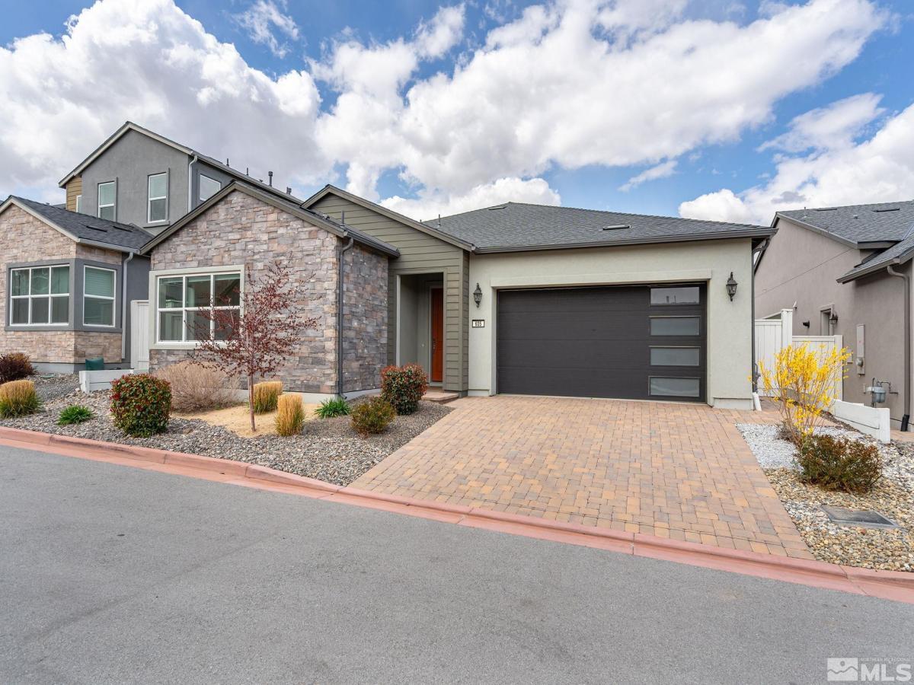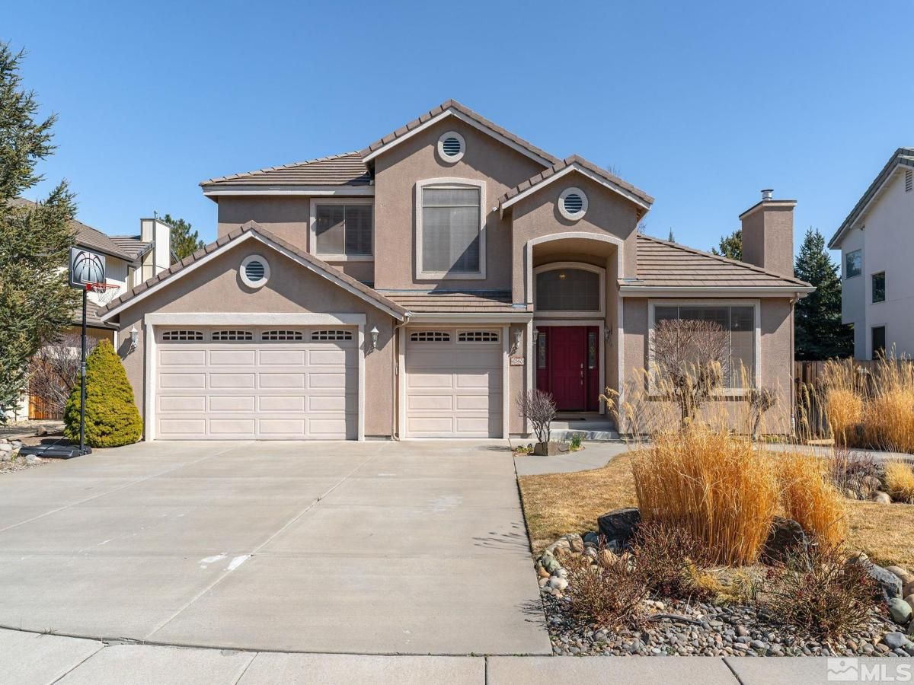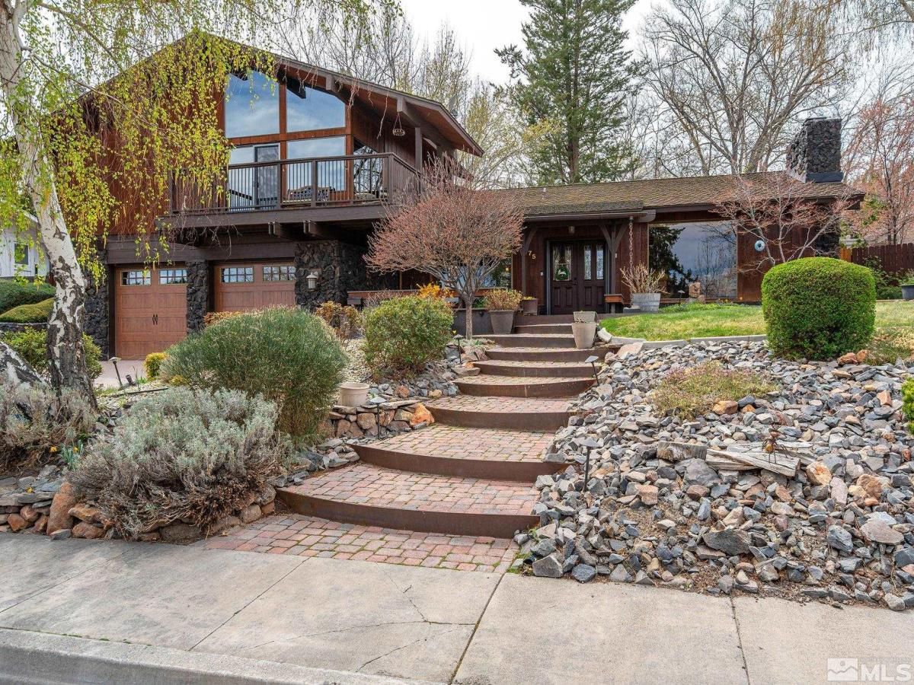Experience the finest in luxury living in one of Reno’s most sought-after neighborhoods. This semi-custom home featuring an office that can double as a FOURTH BEDROOM, (just needs a closet) is located behind the private gates of the iconic Rancharrah community. Conveniently located on a private corner homesite, with one of the best locations to all the exclusive amenities at the Private Club at Rancharrah and easy access to walking trails, shops and restaurants at the Village., The spacious open floor plan is perfect for both everyday living and grand entertaining, with soaring ceilings, large windows that bathe the home in natural light, and refined touches like modern flat panel cabinetry, quartz countertops with waterfall, and wide-plank, white oak premium flooring. The generous great room with a stunning stone gas fireplace leads to the outdoor covered patio with an expansive ceiling fan. New turf creates a beautiful, private and low maintenance backyard. This thoughtful floorplan maximizes privacy for everyone. The large and open upstairs loft is ideal for entertaining, lounging, or an additional workspace. The kitchen is thoughtfully designed for chefs in mind with stainless steel KitchenAid appliances, porcelain farmhouse sink, coffee station and bar area, eat-in kitchen island, and an abundance of storage. Retreat to the luxurious primary suite on the main floor, complete with a spa-inspired ensuite bathroom and walk-in closet. In addition, the second bedroom and ensuite bathroom, and an additional room (that can seamlessly serve as a fourth bedroom), add valuable flexibility to the home’s layout on the first floor. This home also includes dual zone/double a/c, smart thermostats, Ring doorbell, and smart garage door (access by your phone). Leave the hassles of home maintenance behind and take advantage of this turnkey, thoughtfully designed home!
Property Details
Price:
$1,198,880
MLS #:
240012888
Status:
Active
Beds:
3
Baths:
3.5
Address:
5421 Phillipa Drive
Type:
Single Family
Subtype:
Single Family Residence
City:
Reno
Listed Date:
Oct 4, 2024
State:
NV
Finished Sq Ft:
2,811
Total Sq Ft:
2,811
ZIP:
89511
Lot Size:
6,098 sqft / 0.14 acres (approx)
Year Built:
2021
See this Listing
Mortgage Calculator
Schools
Elementary School:
Huffaker
Middle School:
Pine
High School:
Reno
Interior
Appliances
Dishwasher, Disposal, Double Oven, Gas Cooktop, Microwave, Refrigerator
Bathrooms
3 Full Bathrooms, 1 Half Bathroom
Cooling
Central Air, E N E R G Y S T A R Qualified Equipment, Refrigerated
Fireplaces Total
1
Flooring
Carpet, Ceramic Tile, Wood
Heating
E N E R G Y S T A R Qualified Equipment, Forced Air, Natural Gas
Laundry Features
Cabinets, Laundry Area, Laundry Room, Sink
Exterior
Association Amenities
Fitness Center, Gated, Maintenance Grounds, Pool, Sauna, Security, Spa/ Hot Tub, Tennis Court(s), Clubhouse/ Recreation Room
Construction Materials
Stucco
Exterior Features
None
Parking Features
Attached, Garage Door Opener
Parking Spots
2
Roof
Pitched, Tile
Security Features
Keyless Entry, Security Fence, Smoke Detector(s)
Financial
HOA Fee
$195
HOA Frequency
Monthly
HOA Includes
Snow Removal
Taxes
$7,406
Map
Community
- Address5421 Phillipa Drive Reno NV
- CityReno
- CountyWashoe
- Zip Code89511
Similar Listings Nearby
- 5545 Western Rider Trail
Reno, NV$1,347,700
0.10 miles away
- 2665 Rockview Drive
Reno, NV$1,250,000
1.17 miles away
- 2295 Manzanita
Reno, NV$1,150,000
1.94 miles away
- 605 Braided Rope Drive
Reno, NV$1,149,000
0.19 miles away
- 6540 Monticello Court
Reno, NV$1,095,000
1.12 miles away
- 4975 Rio Pinar Drive
Reno, NV$1,075,000
1.39 miles away
- 5520 Western Rider Trail
Reno, NV$997,000
0.14 miles away
 Courtesy of Chase International-Damonte. Disclaimer: All data relating to real estate for sale on this page comes from the Broker Reciprocity (BR) of the Northern Nevada Regional MLS. Detailed information about real estate listings held by brokerage firms other than Ascent Property Group include the name of the listing broker. Neither the listing company nor Ascent Property Group shall be responsible for any typographical errors, misinformation, misprints and shall be held totally harmless. The Broker providing this data believes it to be correct, but advises interested parties to confirm any item before relying on it in a purchase decision. Copyright 2025. Northern Nevada Regional MLS. All rights reserved.
Courtesy of Chase International-Damonte. Disclaimer: All data relating to real estate for sale on this page comes from the Broker Reciprocity (BR) of the Northern Nevada Regional MLS. Detailed information about real estate listings held by brokerage firms other than Ascent Property Group include the name of the listing broker. Neither the listing company nor Ascent Property Group shall be responsible for any typographical errors, misinformation, misprints and shall be held totally harmless. The Broker providing this data believes it to be correct, but advises interested parties to confirm any item before relying on it in a purchase decision. Copyright 2025. Northern Nevada Regional MLS. All rights reserved. 5421 Phillipa Drive
Reno, NV
LIGHTBOX-IMAGES








































