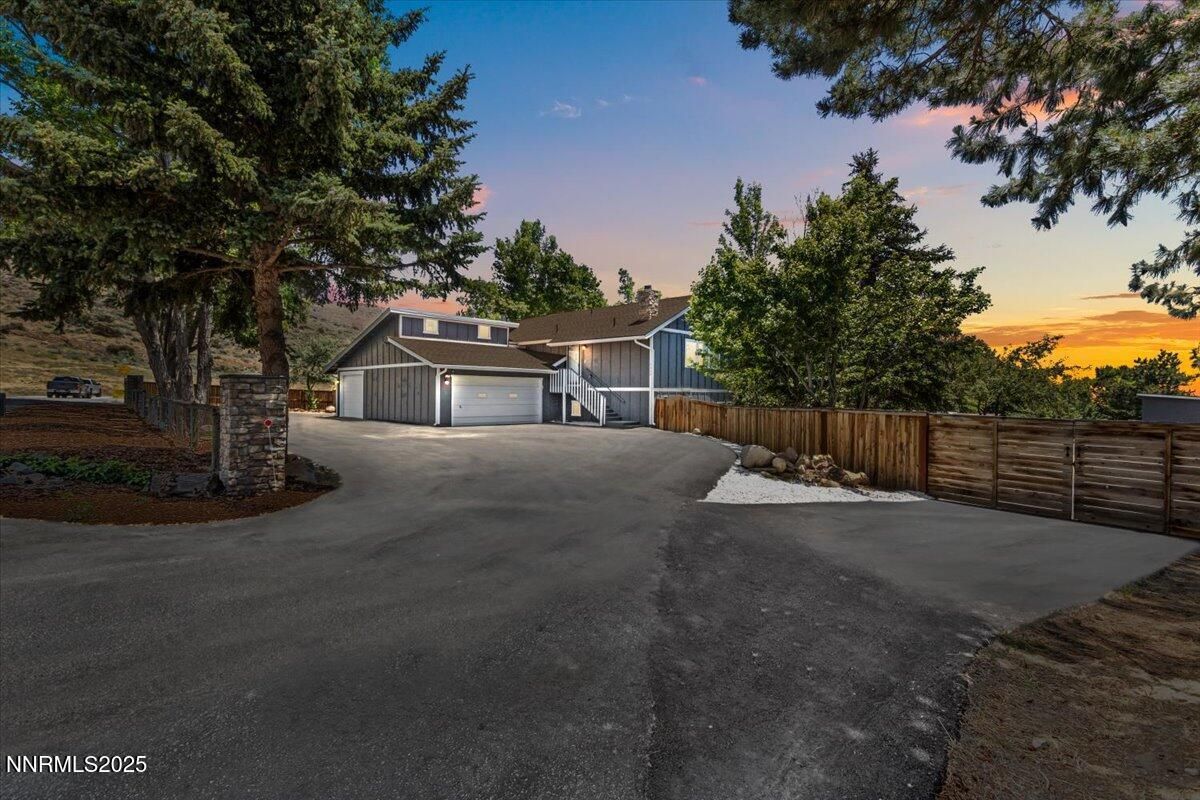Sitting on over 1.3 acres, this beautiful 2,664 sq ft home surrounded entirely by mature trees is ready for it’s next adventure. The sunset views over Mt. Rose seen from the hot tub (installed in 2020) or deck (built in 2019) and the fruit trees (3 pear/3 apple) are some things the current owners will miss dearly. If you’re looking for that out-of-town feel but not wanting to sacrifice convenient shopping and entertainment, Callahan Ranch area might be one of the best options in town. Quiet neighborhood, endless hiking/off-roading trails, and NO HOA are just a couple things this location offers. The Pride of ownership is apparent with the recent upgrades and renovations. The newly renovated kitchen (2024) is truly the heart of the home with new appliances and a massive walk-in pantry. The primary bathroom was completely renovated in 2019 in a timeless style with a huge garden tub and a dual head walk in shower. The property was completely fenced in 2023. If the convenient 3 car garage isn’t enough room for you, the high quality new gates will allow you to tow all your toys over the brand new asphalt driveway (2024) to the sizable carport (2024). Other recent updates include a new AC unit (2022), furnace (2024), water heater (2024), guest bathroom downstairs (2024), and a fantastic greenhouse (2023). Also, don’t miss the secret door in the kitchen complete with fake book lever to open. There is potential to turn the “formal family room” into the primary bedroom upstairs, office, or game room. Setup your time to see this unique opportunity today! You won’t be disappointed.
Property Details
Price:
$1,149,000
MLS #:
250052136
Status:
Active
Beds:
3
Baths:
2.5
Type:
Single Family
Subtype:
Single Family Residence
Listed Date:
Jun 26, 2025
Finished Sq Ft:
2,664
Total Sq Ft:
2,664
Lot Size:
58,370 sqft / 1.34 acres (approx)
Year Built:
1984
See this Listing
Schools
Elementary School:
Hunsberger
Middle School:
Marce Herz
High School:
Galena
Interior
Appliances
Dishwasher, Disposal, Dryer, Gas Cooktop, Microwave, Oven, Refrigerator, Washer
Bathrooms
2 Full Bathrooms, 1 Half Bathroom
Cooling
Central Air, Refrigerated
Fireplaces Total
2
Flooring
Ceramic Tile, Luxury Vinyl
Heating
Baseboard, Fireplace(s), Forced Air, Natural Gas
Laundry Features
In Bathroom, Shelves, Washer Hookup
Exterior
Construction Materials
Board & Batten Siding, Wood Siding
Exterior Features
Rain Gutters
Other Structures
Shed(s), Storage
Parking Features
Attached, Carport, Garage, Garage Door Opener, RV Access/Parking
Parking Spots
7
Roof
Composition, Pitched, Shingle
Security Features
Carbon Monoxide Detector(s), Smoke Detector(s)
Financial
Taxes
$3,206
Map
Community
- Address5220 Shawna Lane Reno NV
- CityReno
- CountyWashoe
- Zip Code89511
Market Summary
Current real estate data for Single Family in Reno as of Oct 03, 2025
723
Single Family Listed
83
Avg DOM
415
Avg $ / SqFt
$1,282,327
Avg List Price
Property Summary
- 5220 Shawna Lane Reno NV is a Single Family for sale in Reno, NV, 89511. It is listed for $1,149,000 and features 3 beds, 3 baths, and has approximately 2,664 square feet of living space, and was originally constructed in 1984. The current price per square foot is $431. The average price per square foot for Single Family listings in Reno is $415. The average listing price for Single Family in Reno is $1,282,327.
Similar Listings Nearby
 Courtesy of Haute Properties NV. Disclaimer: All data relating to real estate for sale on this page comes from the Broker Reciprocity (BR) of the Northern Nevada Regional MLS. Detailed information about real estate listings held by brokerage firms other than Ascent Property Group include the name of the listing broker. Neither the listing company nor Ascent Property Group shall be responsible for any typographical errors, misinformation, misprints and shall be held totally harmless. The Broker providing this data believes it to be correct, but advises interested parties to confirm any item before relying on it in a purchase decision. Copyright 2025. Northern Nevada Regional MLS. All rights reserved.
Courtesy of Haute Properties NV. Disclaimer: All data relating to real estate for sale on this page comes from the Broker Reciprocity (BR) of the Northern Nevada Regional MLS. Detailed information about real estate listings held by brokerage firms other than Ascent Property Group include the name of the listing broker. Neither the listing company nor Ascent Property Group shall be responsible for any typographical errors, misinformation, misprints and shall be held totally harmless. The Broker providing this data believes it to be correct, but advises interested parties to confirm any item before relying on it in a purchase decision. Copyright 2025. Northern Nevada Regional MLS. All rights reserved. 5220 Shawna Lane
Reno, NV



























































