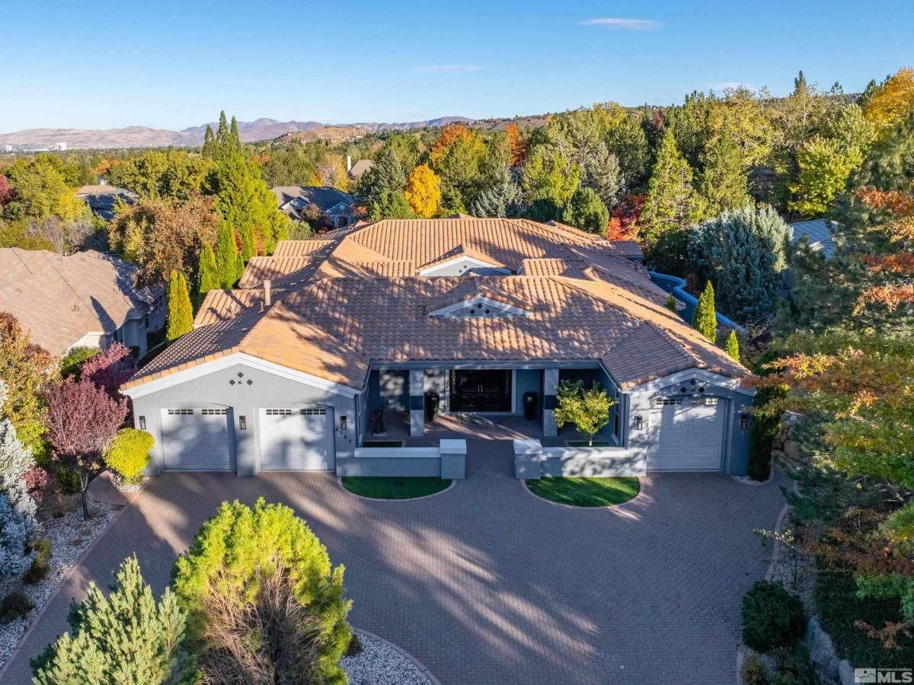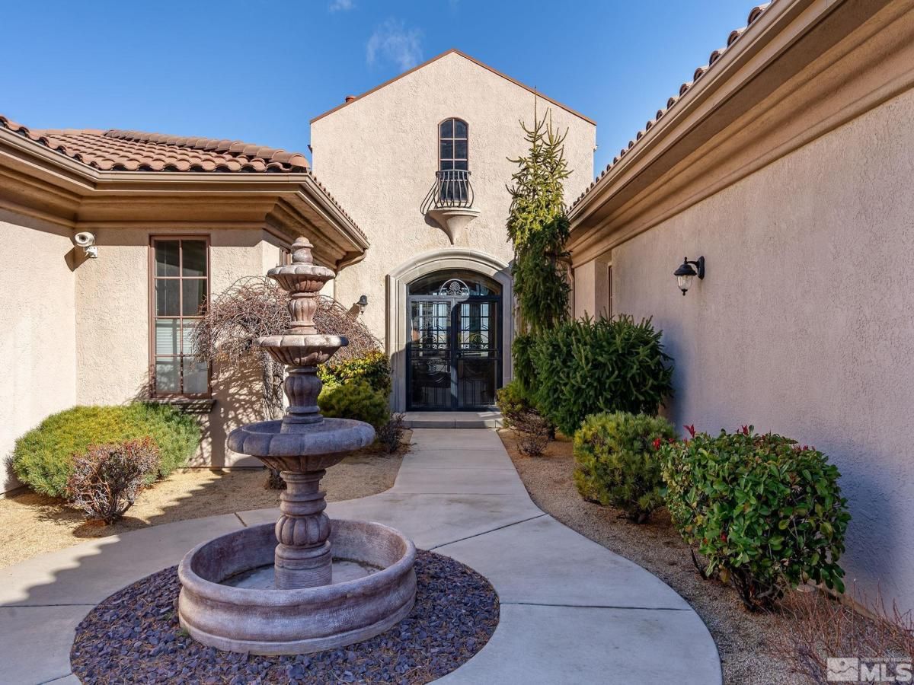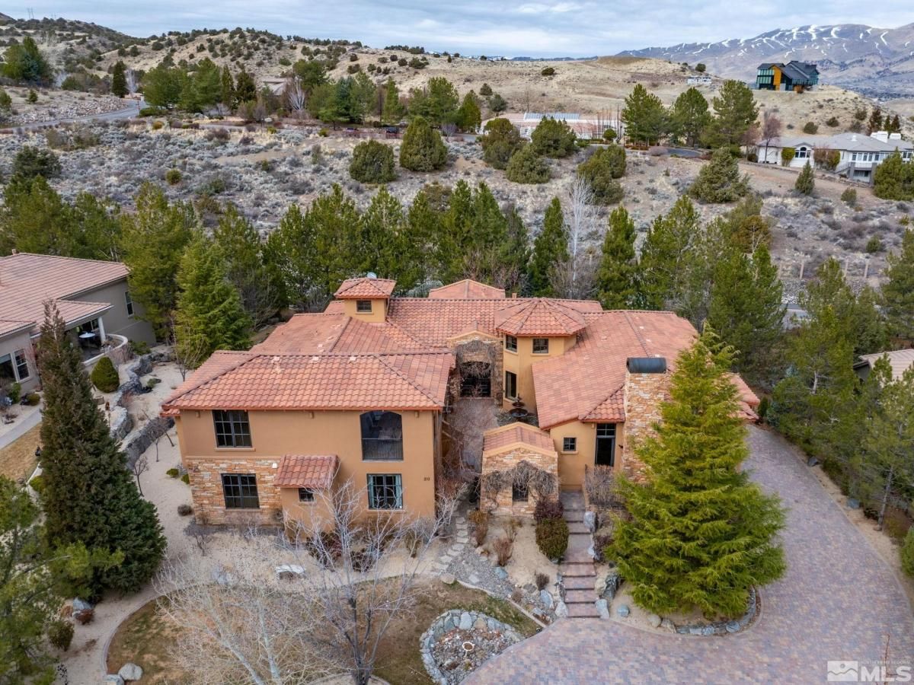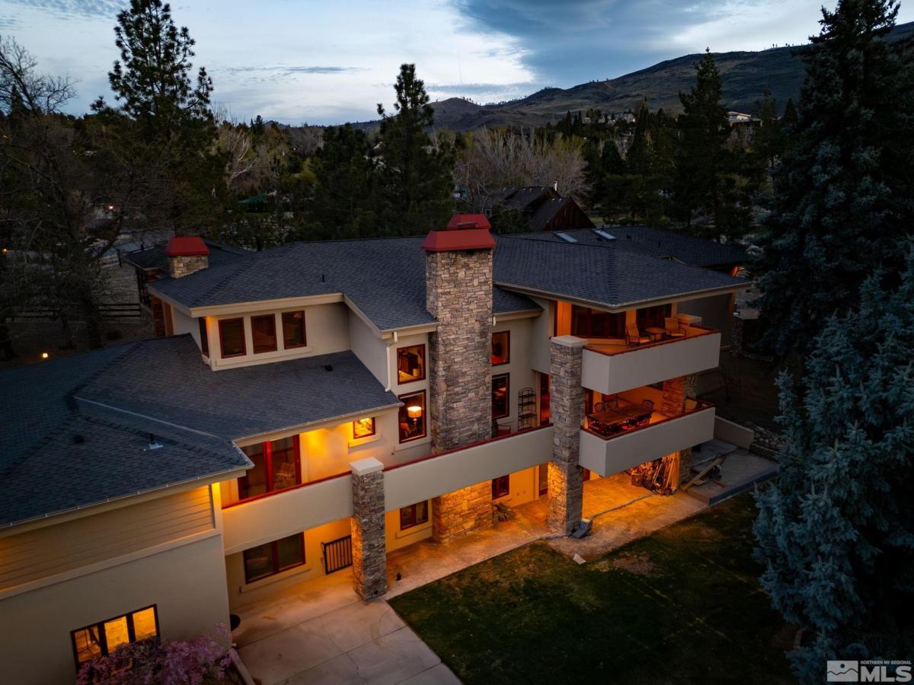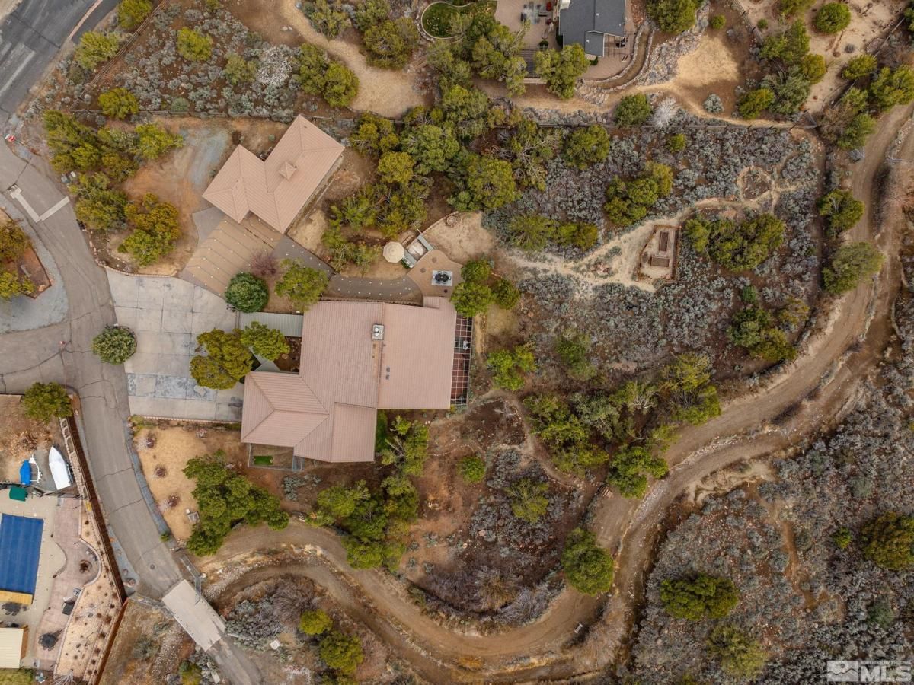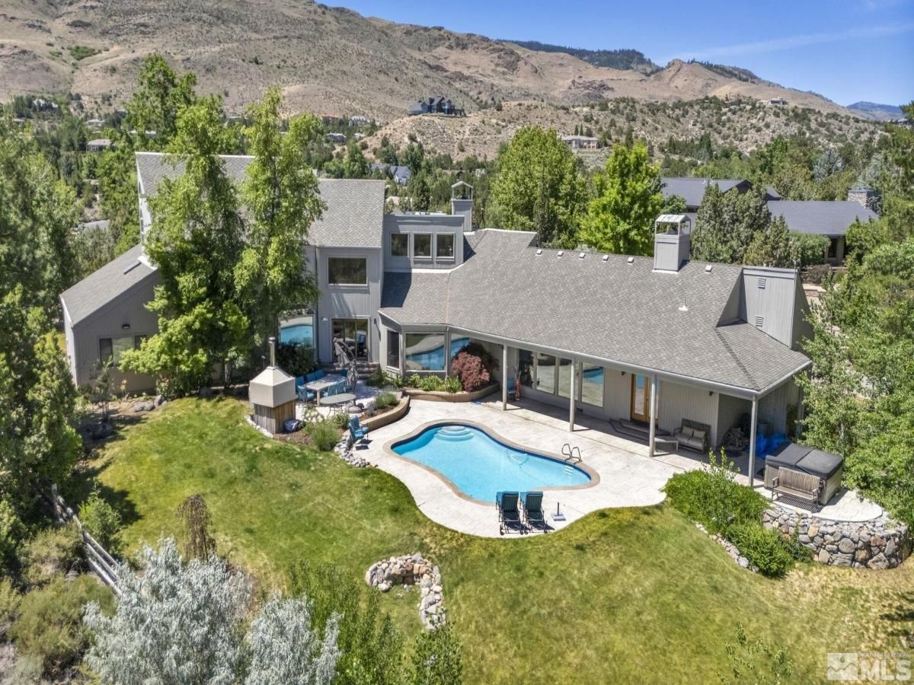Juniper Ridge, Southwest Reno. This stunning 5,680-square-foot single story residence features four spacious bedrooms and three and a half bathrooms on one level. The generous master suite offers a spa-like retreat, while the expansive gourmet kitchen is perfect for entertaining. A recent high-end, contemporary remodel enhances the home’s modern appeal. A beautiful atrium courtyard connects indoor and outdoor living, all set on a professionally landscaped half-acre lot., Located within the highly desirable Juniper Ridge Community of Southwest Reno, this impressive 5680 square foot, single story residence features four spacious bedrooms and three and a half bathrooms. The heart of the home is an expansive gourmet kitchen adjoining the great room. Central to the layout is a stunning atrium courtyard, providing a beautiful focal point to the property that seamlessly blends indoor and outdoor living. The generous Master Suite is a true retreat, complete a fireplace, his and her walk-in closets, separate water closet, large walk-in shower and a garden tub. A recent high end remodel of this home enhances its appeal with contemporary finishes and thoughtful design throughout. Situated on a professionally designed and landscaped half acre, this home offers both privacy and picturesque surroundings.
Property Details
Price:
$2,995,000
MLS #:
240013960
Status:
Active
Beds:
4
Baths:
3.5
Address:
4565 Mountaingate Drive
Type:
Single Family
Subtype:
Single Family Residence
City:
Reno
Listed Date:
Nov 2, 2024
State:
NV
Finished Sq Ft:
5,680
Total Sq Ft:
5,680
ZIP:
89519
Lot Size:
22,390 sqft / 0.51 acres (approx)
Year Built:
1999
See this Listing
Mortgage Calculator
Schools
Elementary School:
Gomm
Middle School:
Swope
High School:
Reno
Interior
Appliances
Additional Refrigerator(s), Dishwasher, Disposal, Double Oven, Dryer, Electric Cooktop, Electric Oven, Electric Range, E N E R G Y S T A R Qualified Appliances, Microwave, Refrigerator, Washer
Bathrooms
3 Full Bathrooms, 1 Half Bathroom
Cooling
Central Air, Refrigerated
Fireplaces Total
2
Flooring
Carpet, Slate
Heating
Forced Air, Natural Gas
Laundry Features
Cabinets, Laundry Area, Laundry Room, Shelves, Sink
Exterior
Association Amenities
Maintenance Grounds, Pool, Clubhouse/ Recreation Room
Construction Materials
Stucco
Exterior Features
Entry Flat or Ramped Access, None
Parking Features
Attached, Garage Door Opener
Parking Spots
4
Roof
Tile
Security Features
Security Fence, Security System Owned, Smoke Detector(s)
Financial
HOA Fee
$215
HOA Frequency
Monthly
Taxes
$15,329
Map
Community
- Address4565 Mountaingate Drive Reno NV
- CityReno
- CountyWashoe
- Zip Code89519
Similar Listings Nearby
- 35 Greybull Court
Reno, NV$3,650,000
1.16 miles away
- 20 Promontory Pointe
Reno, NV$3,200,000
1.06 miles away
- 4275 Hackamore Drive
Reno, NV$2,550,000
0.72 miles away
- 4840 Keshmiri Place
Reno, NV$2,450,000
0.76 miles away
- 4229 Christy Way
Reno, NV$2,299,000
0.90 miles away
 Courtesy of Sierra Sotheby’s Intl. Realty. Disclaimer: All data relating to real estate for sale on this page comes from the Broker Reciprocity (BR) of the Northern Nevada Regional MLS. Detailed information about real estate listings held by brokerage firms other than Ascent Property Group include the name of the listing broker. Neither the listing company nor Ascent Property Group shall be responsible for any typographical errors, misinformation, misprints and shall be held totally harmless. The Broker providing this data believes it to be correct, but advises interested parties to confirm any item before relying on it in a purchase decision. Copyright 2025. Northern Nevada Regional MLS. All rights reserved.
Courtesy of Sierra Sotheby’s Intl. Realty. Disclaimer: All data relating to real estate for sale on this page comes from the Broker Reciprocity (BR) of the Northern Nevada Regional MLS. Detailed information about real estate listings held by brokerage firms other than Ascent Property Group include the name of the listing broker. Neither the listing company nor Ascent Property Group shall be responsible for any typographical errors, misinformation, misprints and shall be held totally harmless. The Broker providing this data believes it to be correct, but advises interested parties to confirm any item before relying on it in a purchase decision. Copyright 2025. Northern Nevada Regional MLS. All rights reserved. 4565 Mountaingate Drive
Reno, NV
LIGHTBOX-IMAGES
