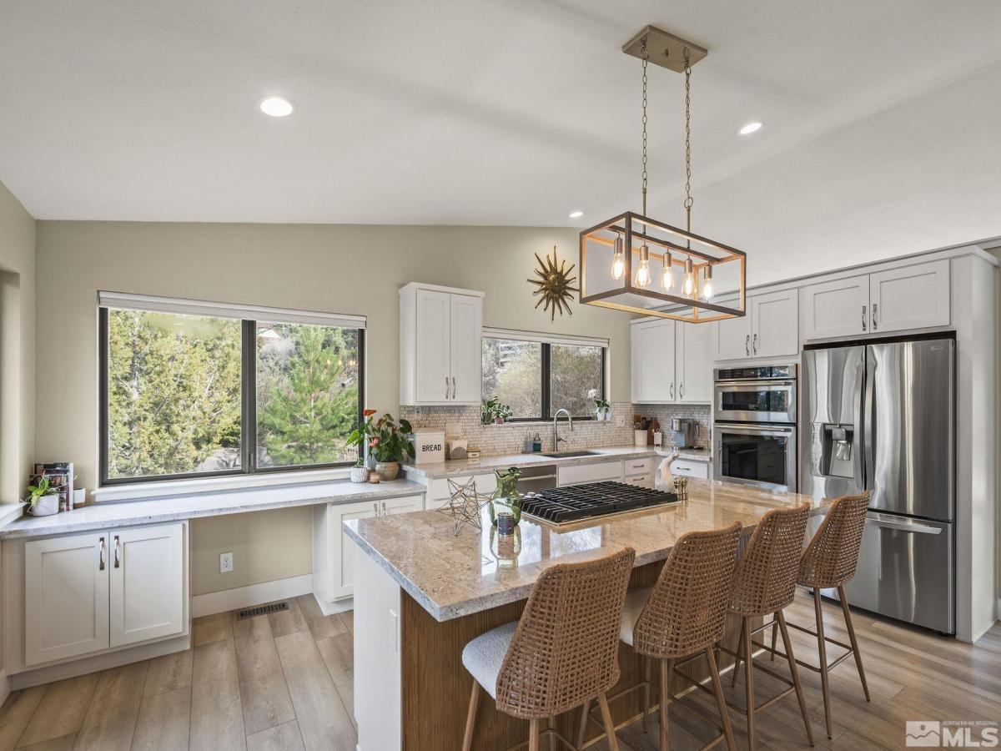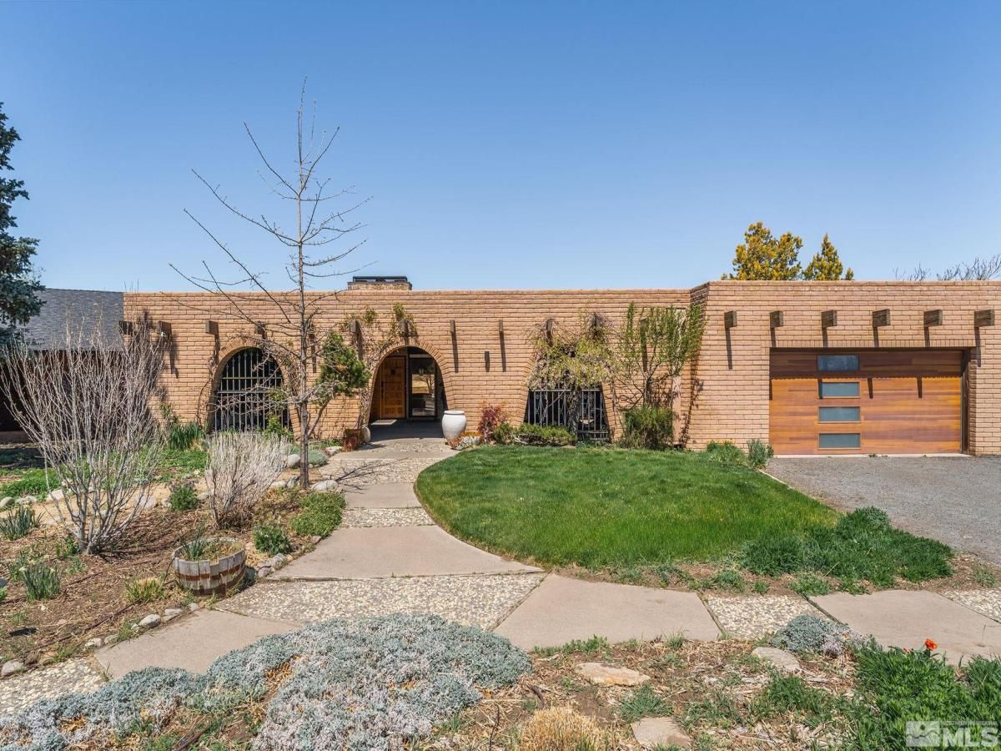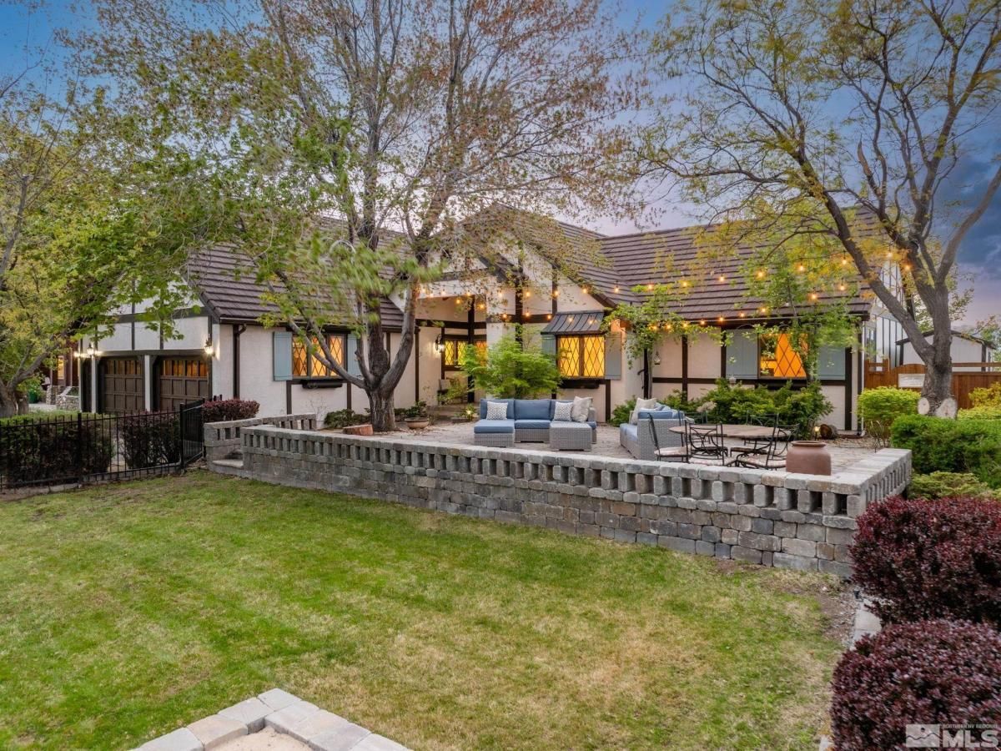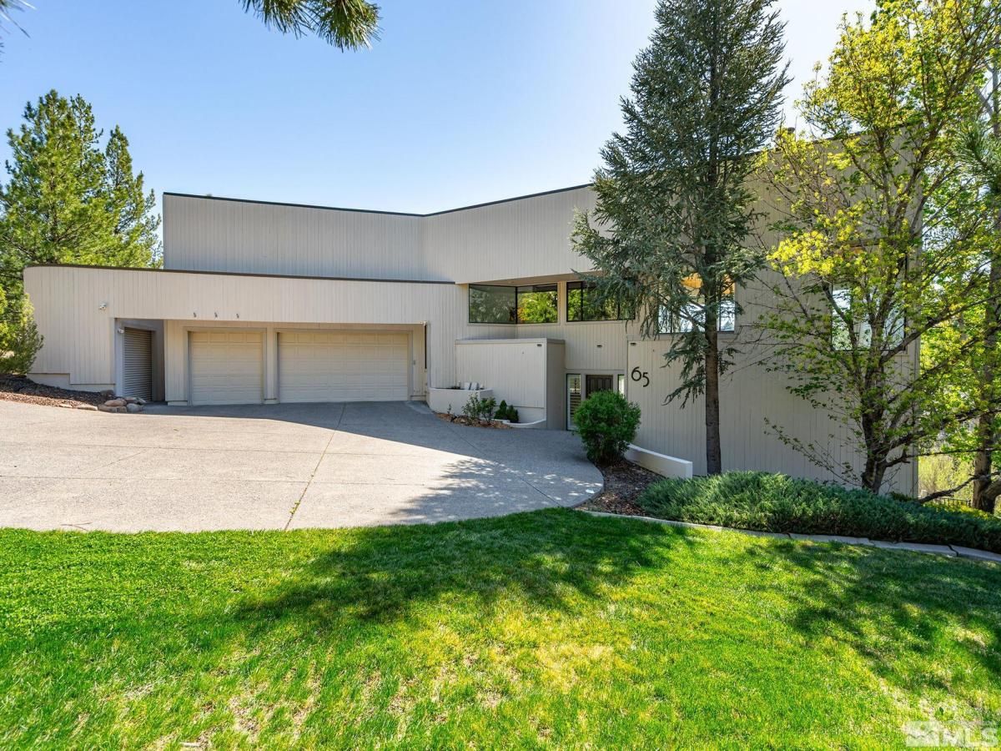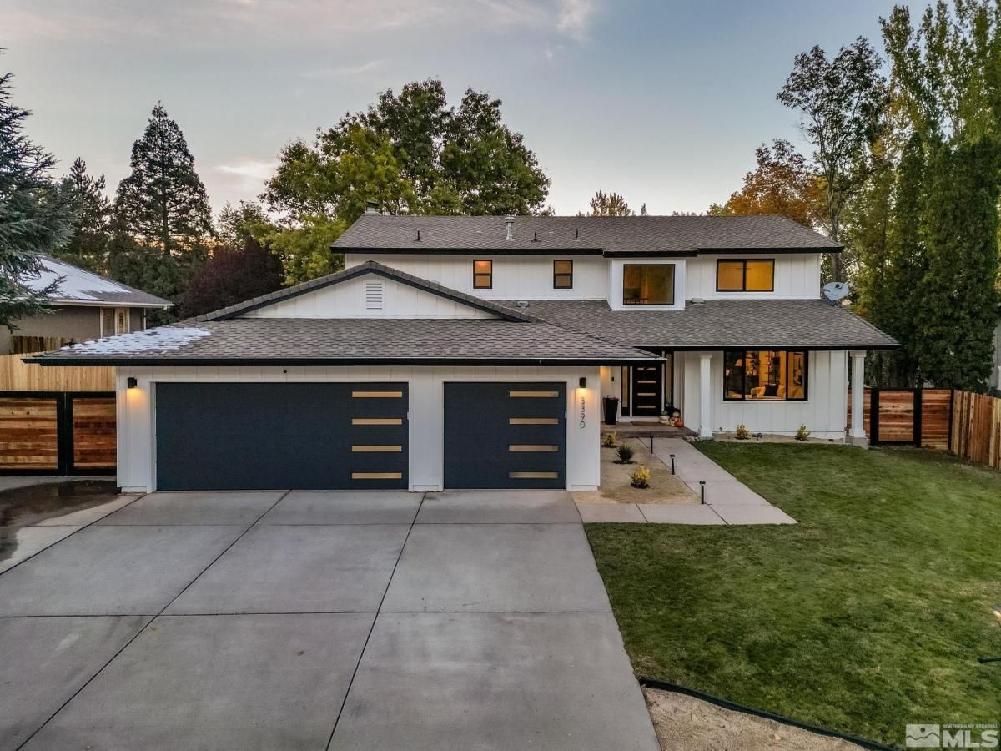Stunning Juniper Hills Home on Over an Acre with No HOA! Discover this exquisite fully remodeled home in the highly sought-after Juniper Hills community in Caughlin Ranch. Nestled on over an acre with no HOA, this spacious almost 3,000 sq. ft. residence offers an unparalleled blend of elegance and comfort with serene features and views. Easy access to all the best Reno has to offer including top-rated schools, abundance of trails, freeway access and close amenities. See extended remarks., Step into the gourmet kitchen, designed for both function and style, featuring high-end finishes and appliances. The home boasts oversized rooms, including two luxurious primary suites—each with a private bath—perfect for multi-generational living or guests. The expansive lower level features a versatile entertainment room, ideal as a game room, media space, or even a separate living area. Outdoors, enjoy your private oasis, with ample space to relax and entertain with wonderful views and privacy. Plenty of room for RVs and Toys. Let your animals enjoy the cute barn. Home is equipped with solar to keep your utilities to a minimum. Almost new outdoor spa included for your enjoyment. Located in one of Reno’s most desirable areas, this home offers privacy, breathtaking surroundings, and convenient access to shopping, dining, and outdoor recreation. More details under the documents tab. Don’t miss this rare opportunity—schedule your showing today!
Property Details
Price:
$1,450,000
MLS #:
250004241
Status:
Active
Beds:
4
Baths:
3.5
Address:
4400 Bridle Way
Type:
Single Family
Subtype:
Single Family Residence
City:
Reno
Listed Date:
Apr 4, 2025
State:
NV
Finished Sq Ft:
2,992
Total Sq Ft:
2,992
ZIP:
89519
Lot Size:
44,867 sqft / 1.03 acres (approx)
Year Built:
1978
See this Listing
Mortgage Calculator
Schools
Elementary School:
Gomm
Middle School:
Swope
High School:
Reno
Interior
Appliances
Dishwasher, Disposal, Dryer, Gas Cooktop, Gas Range, Microwave, Refrigerator, Washer
Bathrooms
3 Full Bathrooms, 1 Half Bathroom
Cooling
Central Air, Refrigerated
Fireplaces Total
2
Flooring
Carpet, Ceramic Tile, Tile, Vinyl
Heating
Forced Air, Natural Gas, Solar
Laundry Features
Cabinets, Laundry Area, Laundry Room
Exterior
Association Amenities
None
Construction Materials
Wood Siding
Other Structures
Barn(s), Outbuilding
Parking Features
Attached, Garage Door Opener
Parking Spots
3
Roof
Composition, Pitched, Shingle
Financial
Taxes
$4,090
Map
Community
- Address4400 Bridle Way Reno NV
- CityReno
- CountyWashoe
- Zip Code89519
Similar Listings Nearby
- 4625 Canyon Drive
Reno, NV$1,875,000
0.69 miles away
- 2200 Greensburg Circle
Reno, NV$1,595,000
1.22 miles away
- 65 Rimfire Circle
Reno, NV$1,525,000
0.64 miles away
- 1005 Stag Ridge Court
Reno, NV$1,495,000
0.52 miles away
- 4700 Aberfeldy Road
Reno, NV$1,200,000
1.98 miles away
- 3390 Thornhill Drive
Reno, NV$1,175,000
1.25 miles away
 Courtesy of RE/MAX Gold. Disclaimer: All data relating to real estate for sale on this page comes from the Broker Reciprocity (BR) of the Northern Nevada Regional MLS. Detailed information about real estate listings held by brokerage firms other than Ascent Property Group include the name of the listing broker. Neither the listing company nor Ascent Property Group shall be responsible for any typographical errors, misinformation, misprints and shall be held totally harmless. The Broker providing this data believes it to be correct, but advises interested parties to confirm any item before relying on it in a purchase decision. Copyright 2025. Northern Nevada Regional MLS. All rights reserved.
Courtesy of RE/MAX Gold. Disclaimer: All data relating to real estate for sale on this page comes from the Broker Reciprocity (BR) of the Northern Nevada Regional MLS. Detailed information about real estate listings held by brokerage firms other than Ascent Property Group include the name of the listing broker. Neither the listing company nor Ascent Property Group shall be responsible for any typographical errors, misinformation, misprints and shall be held totally harmless. The Broker providing this data believes it to be correct, but advises interested parties to confirm any item before relying on it in a purchase decision. Copyright 2025. Northern Nevada Regional MLS. All rights reserved. 4400 Bridle Way
Reno, NV
LIGHTBOX-IMAGES
