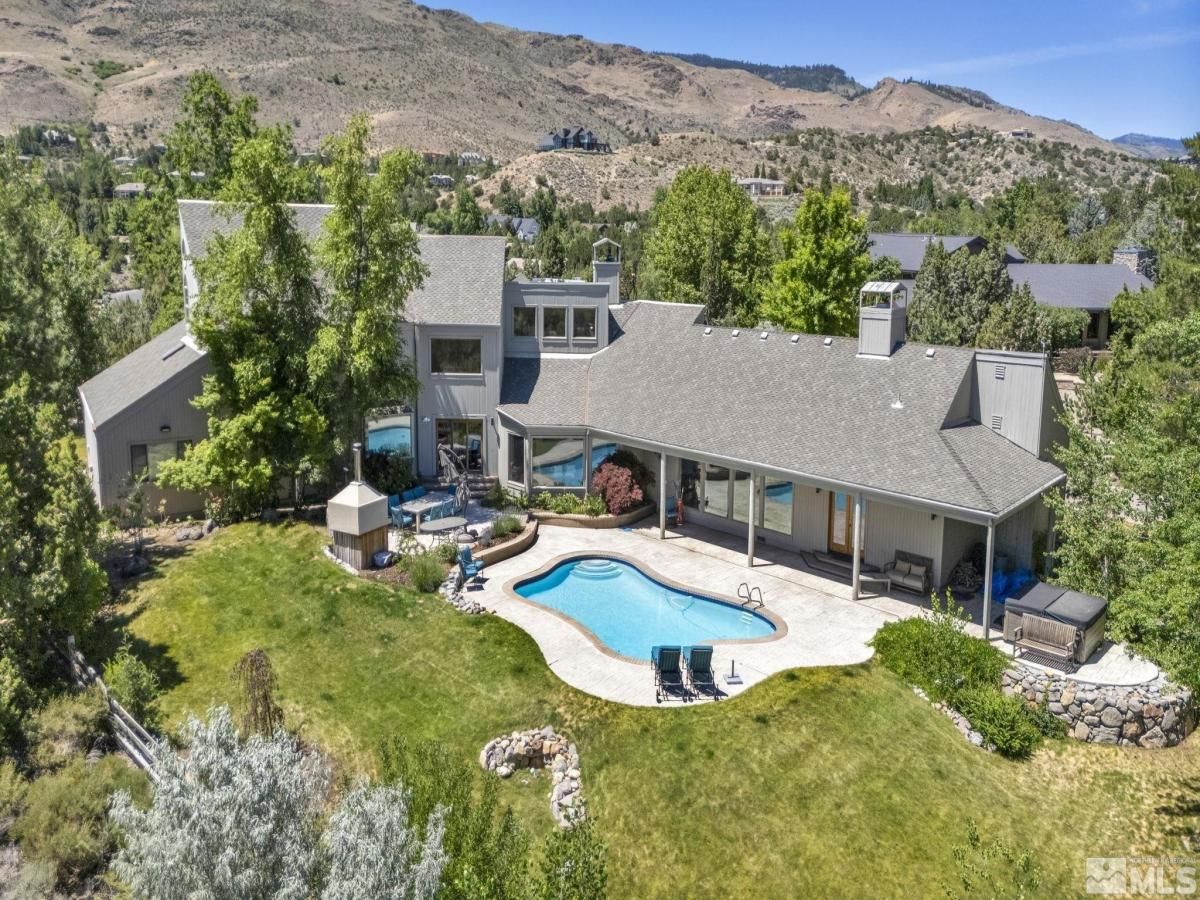Elegant Hillside Retreat | Unparalleled Privacy, Light & Luxury. Nestled in the prestigious hillside between the coveted Juniper Trails and Caughlin Ranch neighborhoods, this exquisite five-bedroom estate offers a rare blend of elegance, privacy, and modern comfort. Located within a unique unrestricted area, the home is walking distance to the Caughlin Athletic Club and just minutes from scenic hiking trails, premier dining, and upscale shopping., Yet, tucked away at the end of a long, paver-lined driveway off Plateau Road, this 1.14-acre sanctuary remains completely hidden from the road, ensuring ultimate seclusion and security. Designed for both effortless living and entertaining, the home is bathed in natural light, creating a warm and inviting ambiance. A grand, sunlit entryway welcomes you into a beautifully defined floor plan, where the kitchen, dining, and family rooms flow seamlessly together before extending out to a breathtaking backyard retreat. The expansive outdoor oasis is perfect for entertaining or unwinding in total privacy, featuring a sprawling patio with breathtaking panoramic views of rolling hills and the city skyline. A sparkling pool and rejuvenating hot tub offer year-round relaxation, while lush lawns, a vegetable garden, multiple seating areas, and an entertainer’s BBQ bar create an idyllic setting for hosting unforgettable gatherings. At the heart of the home, the chef’s kitchen is as functional as it is beautiful, featuring double ovens, a gas range, deep sink, and abundant counter and cabinet space. A walk-in pantry with a custom copper door adds both character and practicality. Vintage brick flooring, light-toned red oak, and curated designer touches enhance the home’s timeless charm, while cozy fireplaces anchor the family and living rooms. A sophisticated wine bar with a 266-bottle glass enclosure elevates the main living space, making it perfect for entertaining. The primary suite is a serene sanctuary, offering sweeping views, a private sitting area, and a remodeled spa-like bathroom with premium finishes. With two walk-in closets and two additional standard closets, storage is never an issue. A spacious adjacent room provides the perfect space for a home office or gym. Downstairs, a private en suite guest room offers a luxurious retreat, while two additional bedrooms—one with a loft—share a charming Jack-and-Jill bathroom. A fifth bedroom provides flexibility as an office, bedroom, or creative studio. Additional features include two home offices, four-zone AC/heating with Nest thermostats, a direct-entry five-car garage, an expansive, light-filled laundry room, and a sunny brick atrium. A 788 sq. ft. bonus/game room with a private deck and abundant storage adds even more space for recreation and relaxation. A guest powder room completes this thoughtfully designed home.This extraordinary property is a rare offering, blending sophistication, comfort, and exclusivity—a private hillside oasis in one of the area’s most desirable locations.
Property Details
Price:
$2,299,000
MLS #:
250001428
Status:
Active
Beds:
5
Baths:
5
Type:
Single Family
Subtype:
Single Family Residence
Listed Date:
Feb 6, 2025
Finished Sq Ft:
5,481
Total Sq Ft:
5,481
Lot Size:
49,658 sqft / 1.14 acres (approx)
Year Built:
1983
See this Listing
Schools
Elementary School:
Gomm
Middle School:
Swope
High School:
Reno
Interior
Appliances
Dishwasher, Disposal, Double Oven, Gas Cooktop, Gas Range, Refrigerator
Bathrooms
4 Full Bathrooms, 2 Half Bathrooms
Cooling
Central Air, Refrigerated
Fireplaces Total
2
Flooring
Brick, Carpet, Ceramic Tile, Wood
Heating
Fireplace(s), Forced Air, Natural Gas
Laundry Features
Cabinets, Laundry Area, Laundry Room, Shelves, Sink
Exterior
Association Amenities
None
Construction Materials
Wood Siding
Exterior Features
Built-in Barbecue, Dog Run
Parking Features
Attached, Garage Door Opener
Parking Spots
5
Roof
Composition, Pitched, Shingle
Financial
Taxes
$9,890
Map
Community
Market Summary
Current real estate data for Single Family in Reno as of Aug 11, 2025
798
Single Family Listed
78
Avg DOM
406
Avg $ / SqFt
$1,217,491
Avg List Price
Property Summary
- 4229 Christy Way Reno NV is a Single Family for sale in Reno, NV, 89519. It is listed for $2,299,000 and features 5 beds, 5 baths, and has approximately 5,481 square feet of living space, and was originally constructed in 1983. The current price per square foot is $419. The average price per square foot for Single Family listings in Reno is $406. The average listing price for Single Family in Reno is $1,217,491.
LIGHTBOX-IMAGES
NOTIFY-MSG
Similar Listings Nearby
 Courtesy of Dickson Realty – Caughlin. Disclaimer: All data relating to real estate for sale on this page comes from the Broker Reciprocity (BR) of the Northern Nevada Regional MLS. Detailed information about real estate listings held by brokerage firms other than Ascent Property Group include the name of the listing broker. Neither the listing company nor Ascent Property Group shall be responsible for any typographical errors, misinformation, misprints and shall be held totally harmless. The Broker providing this data believes it to be correct, but advises interested parties to confirm any item before relying on it in a purchase decision. Copyright 2025. Northern Nevada Regional MLS. All rights reserved.
Courtesy of Dickson Realty – Caughlin. Disclaimer: All data relating to real estate for sale on this page comes from the Broker Reciprocity (BR) of the Northern Nevada Regional MLS. Detailed information about real estate listings held by brokerage firms other than Ascent Property Group include the name of the listing broker. Neither the listing company nor Ascent Property Group shall be responsible for any typographical errors, misinformation, misprints and shall be held totally harmless. The Broker providing this data believes it to be correct, but advises interested parties to confirm any item before relying on it in a purchase decision. Copyright 2025. Northern Nevada Regional MLS. All rights reserved. 4229 Christy Way
Reno, NV
LIGHTBOX-IMAGES
NOTIFY-MSG








































