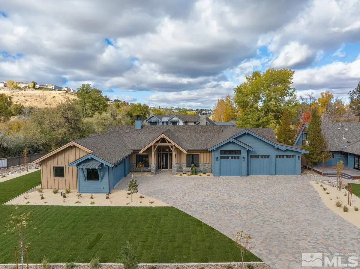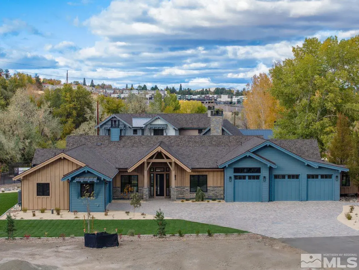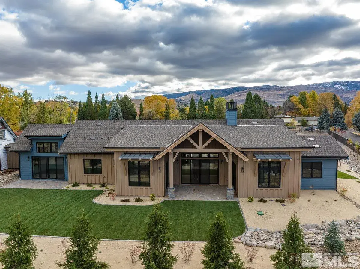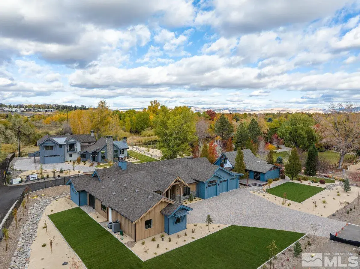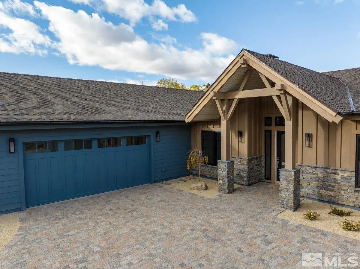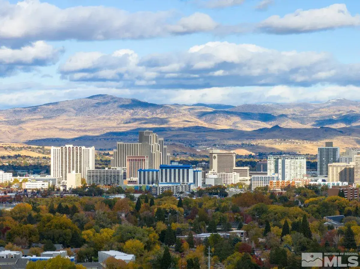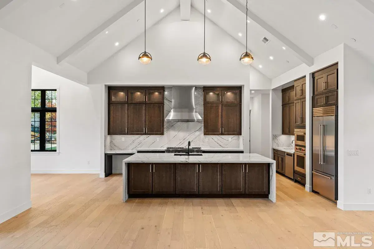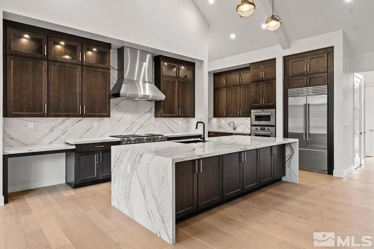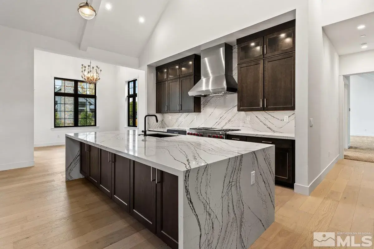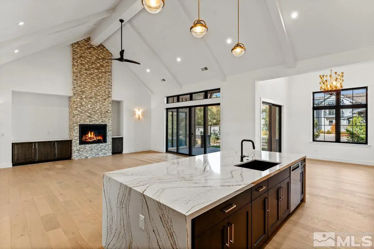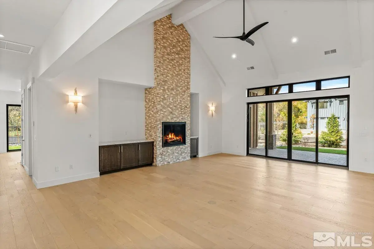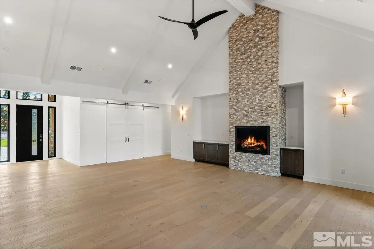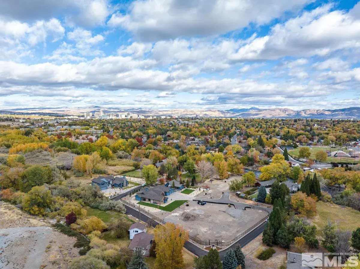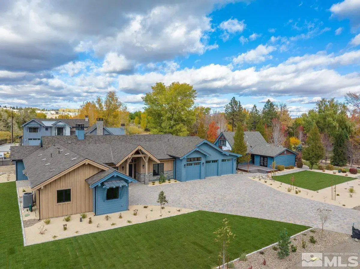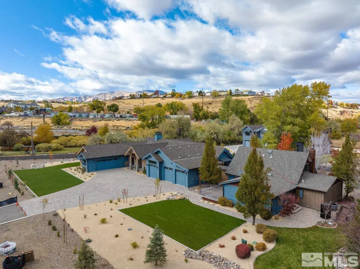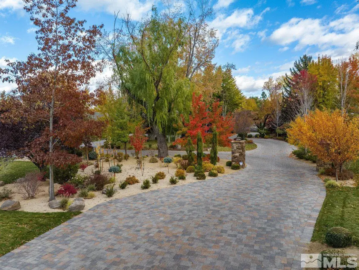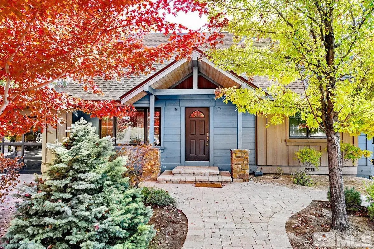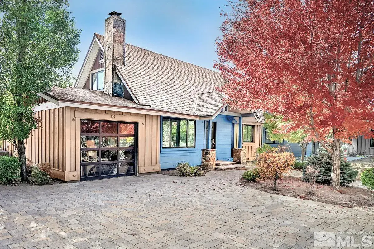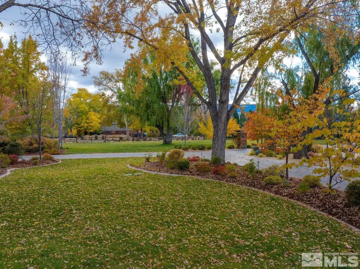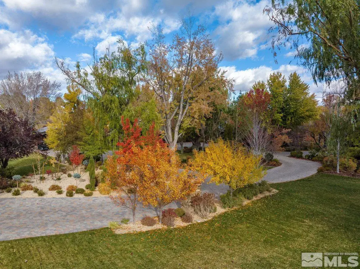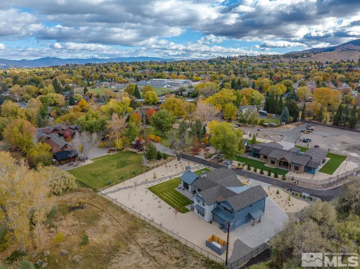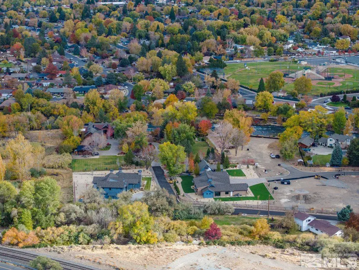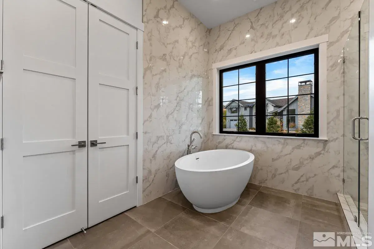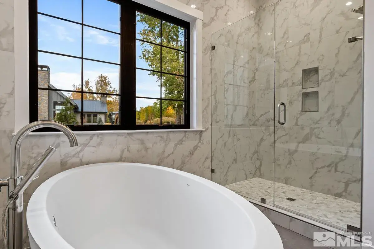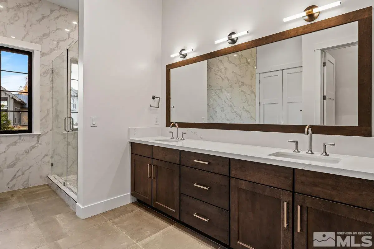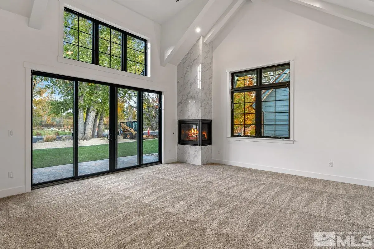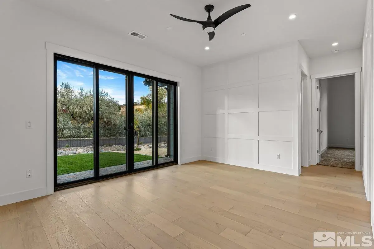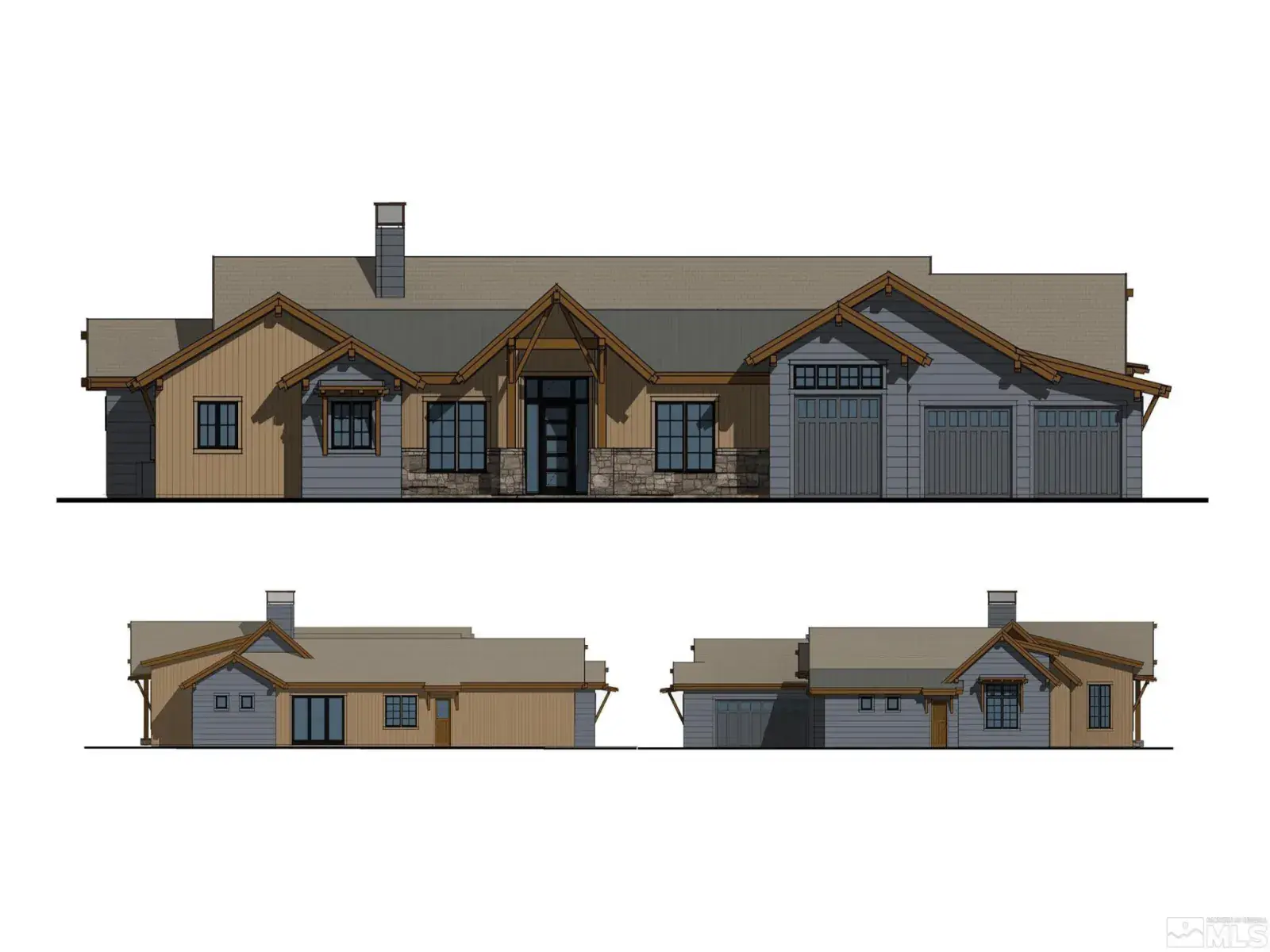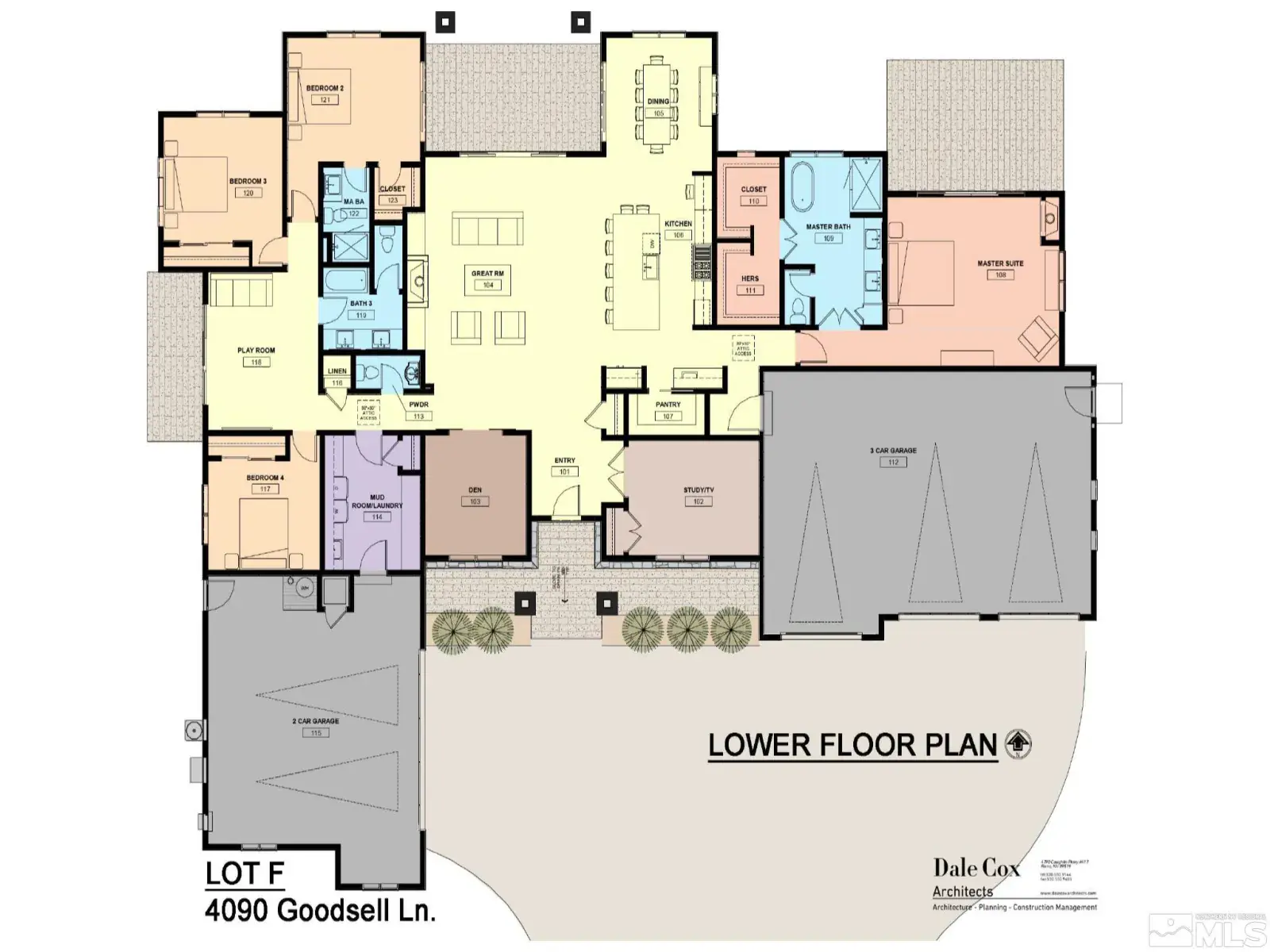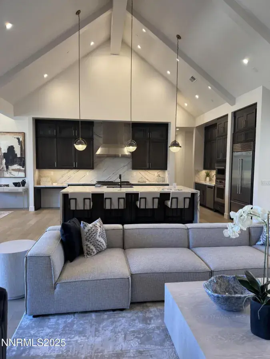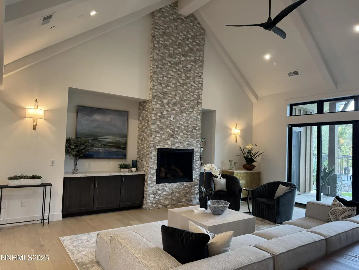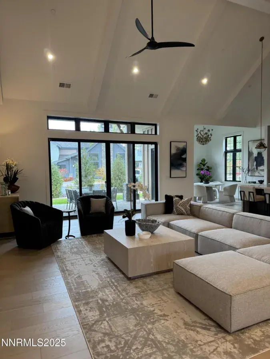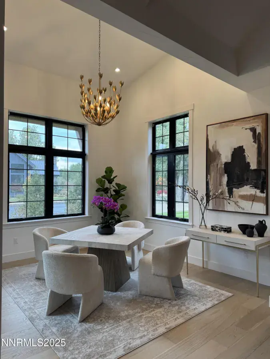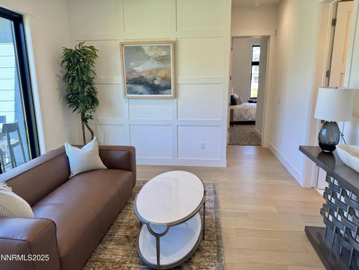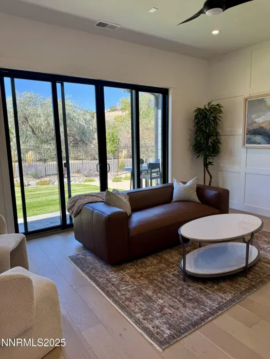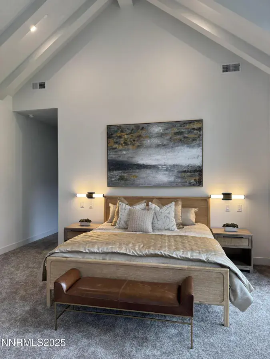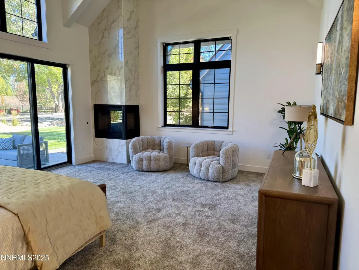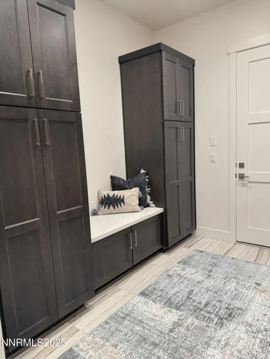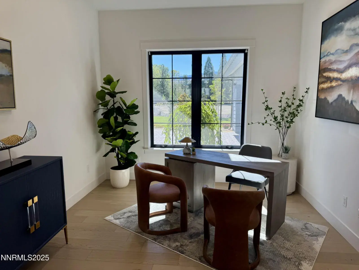Over 5,500 square feet of living with attached guest house! Don’t miss this rare opportunity to own a brand-new, high-end home in the exclusive gated community of River Hawk Estates. This is your chance to secure luxury living at exceptional value. Main Residence Highlights: This stunning single-story home features 4 bedrooms, 3.5 bathrooms, and 3,711 sq. ft. of thoughtfully designed living space, all on a spacious 1.154-acre lot. Enjoy a 5-car garage, elegant landscaping, paver walkways, and multiple outdoor patios perfect for entertaining or relaxing. Designed by Dale Cox, the home boasts a gourmet kitchen outfitted with Sub-Zero & Wolf appliances, dual dishwashers, and sophisticated finishes that will impress even the most discerning buyer. Attached Guest House: Ideal for multigenerational living, a home business, or extended stays, the attached guest house includes 3 bedrooms, 2 bathrooms, a full kitchen, and its own 1-car garage—all within 1,856 sq. ft. of private space. Location Perfection: Just 10 minutes from downtown Reno and 30 minutes to Truckee, River Hawk Estates offers a rare blend of privacy and accessibility. This is luxury redefined—seize the opportunity before it’s gone.
Property Details
Price:
$2,150,000
MLS #:
240014121
Status:
Active
Beds:
4
Baths:
3.5
Type:
Single Family
Subtype:
Single Family Residence
Listed Date:
Nov 6, 2024
Finished Sq Ft:
3,711
Total Sq Ft:
3,711
Lot Size:
50,268 sqft / 1.15 acres (approx)
Year Built:
2024
See this Listing
Schools
Elementary School:
Hunter Lake
Middle School:
Swope
High School:
Reno
Interior
Appliances
Dishwasher, Disposal, Double Oven, Gas Cooktop, Gas Range, Microwave, Refrigerator, Water Softener Owned
Bathrooms
3 Full Bathrooms, 1 Half Bathroom
Cooling
Central Air, Refrigerated
Fireplaces Total
2
Flooring
Carpet, Porcelain, Wood
Heating
Forced Air, Propane
Laundry Features
Cabinets, Laundry Area, Laundry Room, Sink
Exterior
Association Amenities
Gated, Landscaping
Construction Materials
Fiber Cement
Exterior Features
None
Other Structures
Guest House
Parking Features
Attached, Garage, Garage Door Opener
Parking Spots
5
Roof
Asphalt, Composition, Metal, Pitched, Shingle
Security Features
Fire Sprinkler System, Keyless Entry, Security Fence, Smoke Detector(s)
Financial
HOA Fee
$350
HOA Frequency
Monthly
HOA Includes
Maintenance Grounds, Snow Removal
HOA Name
River Hawk Estates
Taxes
$20,489
Map
Community
- Address4090 Goodsell Lane Reno NV
- CityReno
- CountyWashoe
- Zip Code89523
Market Summary
Current real estate data for Single Family in Reno as of Feb 08, 2026
449
Single Family Listed
91
Avg DOM
416
Avg $ / SqFt
$1,215,137
Avg List Price
Property Summary
- 4090 Goodsell Lane Reno NV is a Single Family for sale in Reno, NV, 89523. It is listed for $2,150,000 and features 4 beds, 4 baths, and has approximately 3,711 square feet of living space, and was originally constructed in 2024. The current price per square foot is $579. The average price per square foot for Single Family listings in Reno is $416. The average listing price for Single Family in Reno is $1,215,137.
Similar Listings Nearby
 Courtesy of Chase International – ZC. Disclaimer: All data relating to real estate for sale on this page comes from the Broker Reciprocity (BR) of the Northern Nevada Regional MLS. Detailed information about real estate listings held by brokerage firms other than Ascent Property Group include the name of the listing broker. Neither the listing company nor Ascent Property Group shall be responsible for any typographical errors, misinformation, misprints and shall be held totally harmless. The Broker providing this data believes it to be correct, but advises interested parties to confirm any item before relying on it in a purchase decision. Copyright 2026. Northern Nevada Regional MLS. All rights reserved.
Courtesy of Chase International – ZC. Disclaimer: All data relating to real estate for sale on this page comes from the Broker Reciprocity (BR) of the Northern Nevada Regional MLS. Detailed information about real estate listings held by brokerage firms other than Ascent Property Group include the name of the listing broker. Neither the listing company nor Ascent Property Group shall be responsible for any typographical errors, misinformation, misprints and shall be held totally harmless. The Broker providing this data believes it to be correct, but advises interested parties to confirm any item before relying on it in a purchase decision. Copyright 2026. Northern Nevada Regional MLS. All rights reserved. 4090 Goodsell Lane
Reno, NV

