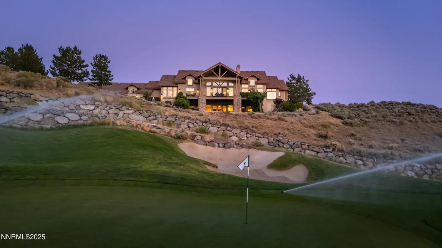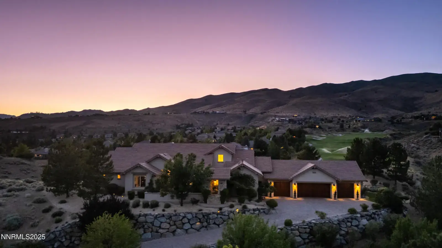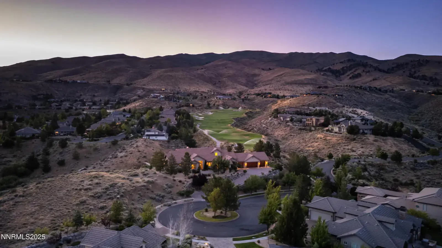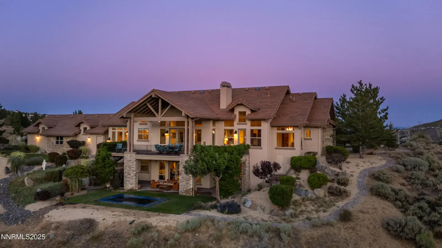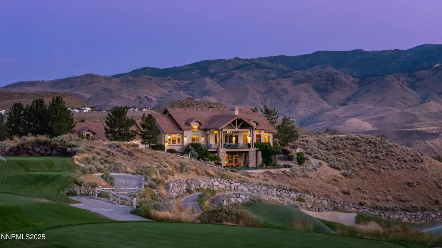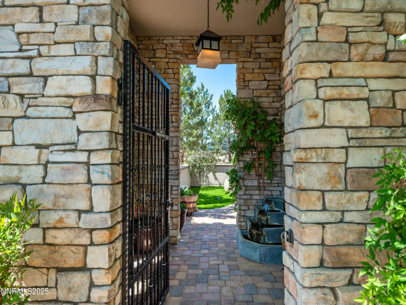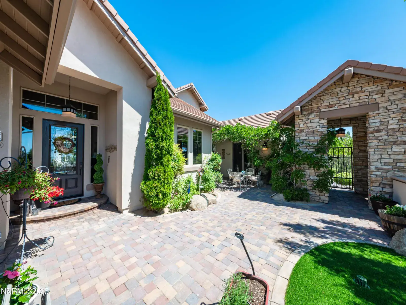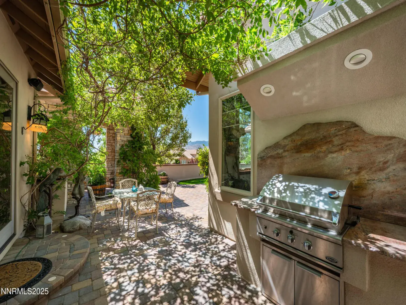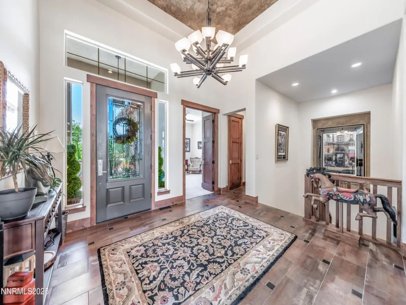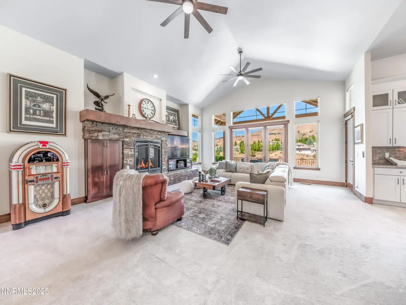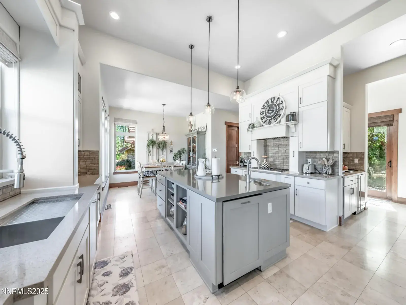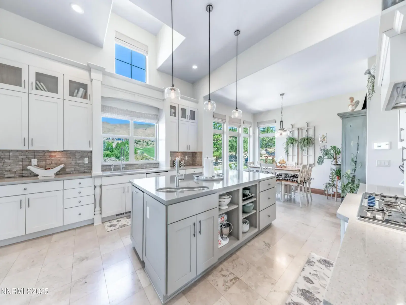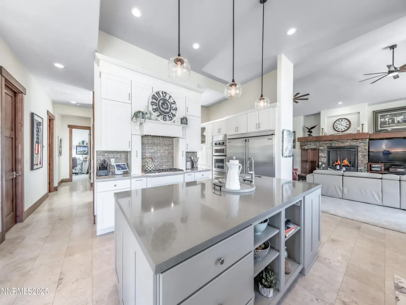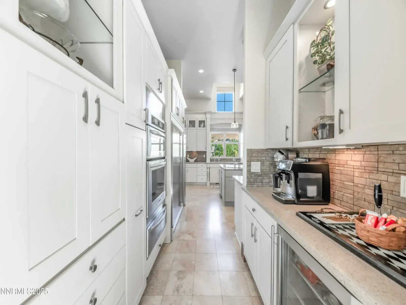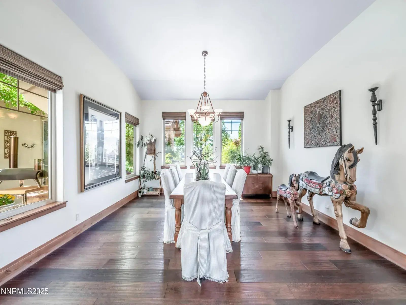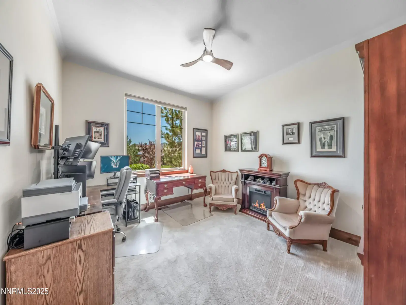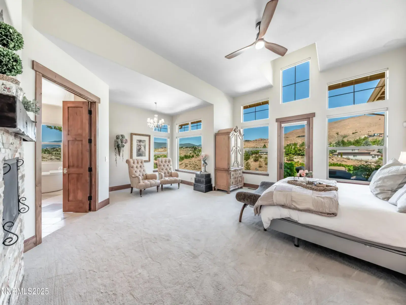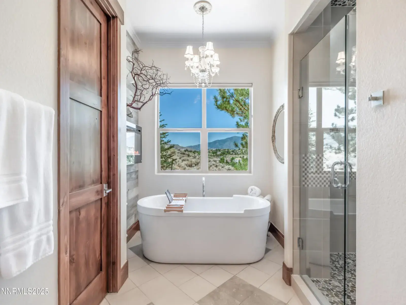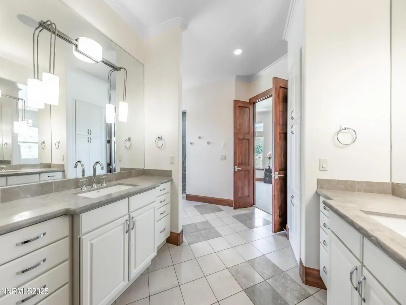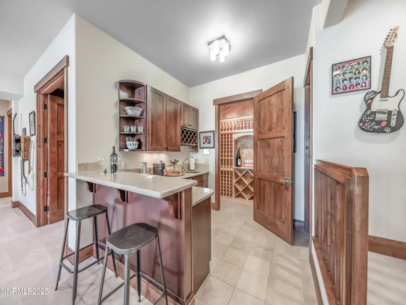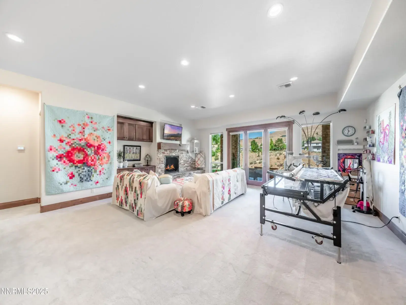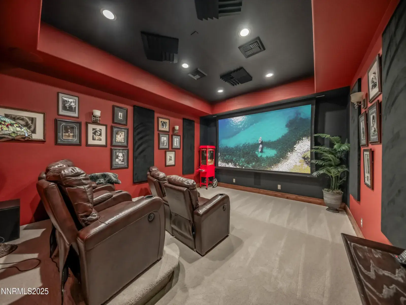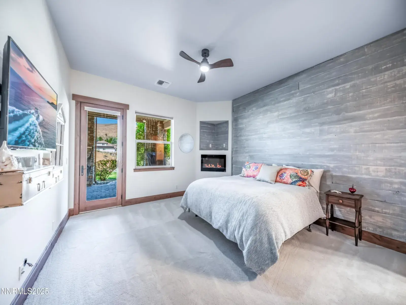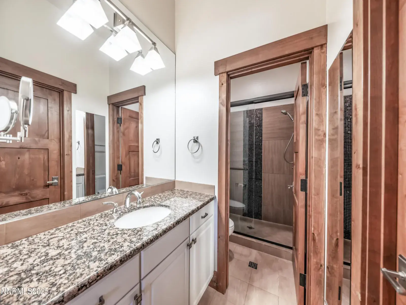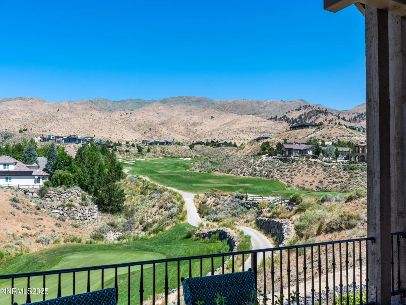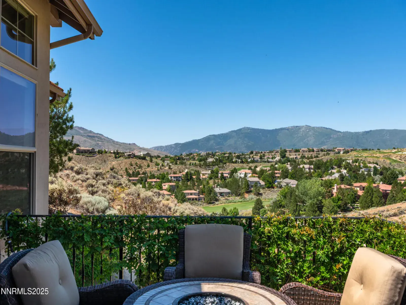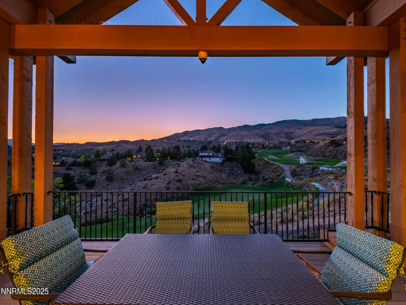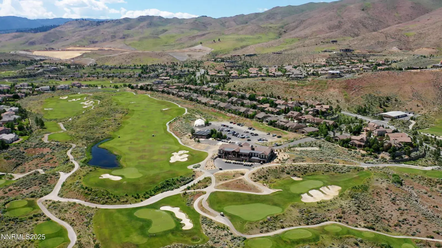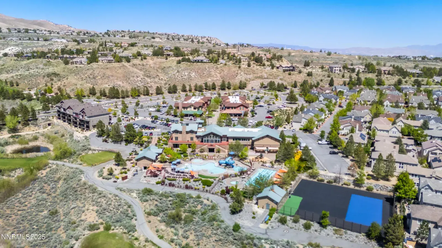Welcome to luxury living in a small gated enclave within Reno’s Somersett Community. Just off the 4th roundabout, this custom home overlooks the signature 3rd hole and 4th tee of the Tom Kite designed Somersett Golf course. Enjoy stunning sunsets from the wisteria-covered deck that spans the great room, kitchen, and primary suite. The spacious primary suite with panoramic mountain and golf course views is complete with reading nook, coffee bar, soaking tub with fireplace and a glamorously sized closet. The den and powder room are just off the foyer. A charming guest suite flows into the enclosed courtyard with a barbeque and seating area. Downstairs, discover two guest suites, a family room with wet bar and wine storage, and a six-seat movie theater. The .86-acre lot includes a 4-car, 1,400 sq. ft. garage with workspace and attic storage. Don’t golf? Visit the town square for dining or wander to the HOA rec center with amenities including two pools, tennis & pickleball, a gym and Canyon Nine Golf Course. Trails and Parks are featured throughout the community. This is refined, relaxed living in one Reno’s most desirable settings—where views, privacy, and comfort come together seamlessly.
Property Details
Price:
$2,798,000
MLS #:
250053436
Status:
Active
Beds:
4
Baths:
5
Type:
Single Family
Subtype:
Single Family Residence
Subdivision:
3F @ Somersett
Listed Date:
Jul 22, 2025
Finished Sq Ft:
5,796
Total Sq Ft:
5,796
Lot Size:
34,848 sqft / 0.80 acres (approx)
Year Built:
2007
See this Listing
Schools
Elementary School:
Westergard
Middle School:
Billinghurst
High School:
McQueen
Interior
Appliances
Dishwasher, Disposal, Double Oven, Gas Cooktop, Microwave, None
Bathrooms
4 Full Bathrooms, 2 Half Bathrooms
Cooling
Attic Fan, Central Air
Fireplaces Total
5
Flooring
Carpet, Porcelain, Travertine, Wood
Heating
Forced Air, Natural Gas
Laundry Features
Cabinets, Laundry Room
Exterior
Association Amenities
Clubhouse, Management, Pool, Tennis Court(s)
Construction Materials
Insulation – Batts, Insulation – Blown-In, Frame, Stone Veneer, Stucco
Exterior Features
Balcony, Built-in Barbecue
Other Structures
None
Parking Features
Garage, Garage Door Opener
Parking Spots
4
Roof
Pitched, Tile
Security Features
Security System Owned, Smoke Detector(s)
Financial
HOA Fee
$265
HOA Frequency
Monthly
HOA Name
Somersett Owner’s Association
Taxes
$11,131
Map
Community
- Address2195 Candle Rock Court Reno NV
- Subdivision3F @ Somersett
- CityReno
- CountyWashoe
- Zip Code89523
Market Summary
Current real estate data for Single Family in Reno as of Feb 08, 2026
449
Single Family Listed
91
Avg DOM
416
Avg $ / SqFt
$1,215,137
Avg List Price
Property Summary
- Located in the 3F @ Somersett subdivision, 2195 Candle Rock Court Reno NV is a Single Family for sale in Reno, NV, 89523. It is listed for $2,798,000 and features 4 beds, 5 baths, and has approximately 5,796 square feet of living space, and was originally constructed in 2007. The current price per square foot is $483. The average price per square foot for Single Family listings in Reno is $416. The average listing price for Single Family in Reno is $1,215,137.
Similar Listings Nearby
 Courtesy of Dickson Realty – Caughlin. Disclaimer: All data relating to real estate for sale on this page comes from the Broker Reciprocity (BR) of the Northern Nevada Regional MLS. Detailed information about real estate listings held by brokerage firms other than Ascent Property Group include the name of the listing broker. Neither the listing company nor Ascent Property Group shall be responsible for any typographical errors, misinformation, misprints and shall be held totally harmless. The Broker providing this data believes it to be correct, but advises interested parties to confirm any item before relying on it in a purchase decision. Copyright 2026. Northern Nevada Regional MLS. All rights reserved.
Courtesy of Dickson Realty – Caughlin. Disclaimer: All data relating to real estate for sale on this page comes from the Broker Reciprocity (BR) of the Northern Nevada Regional MLS. Detailed information about real estate listings held by brokerage firms other than Ascent Property Group include the name of the listing broker. Neither the listing company nor Ascent Property Group shall be responsible for any typographical errors, misinformation, misprints and shall be held totally harmless. The Broker providing this data believes it to be correct, but advises interested parties to confirm any item before relying on it in a purchase decision. Copyright 2026. Northern Nevada Regional MLS. All rights reserved. 2195 Candle Rock Court
Reno, NV

