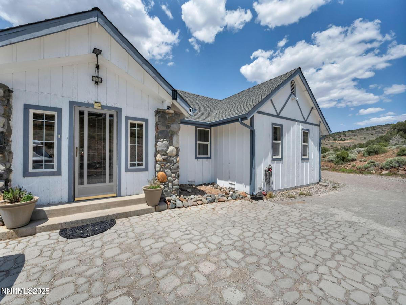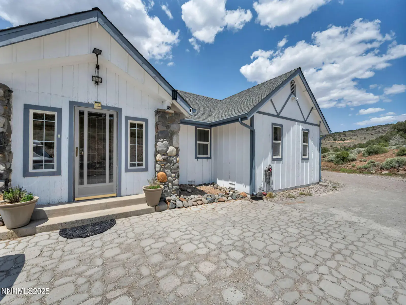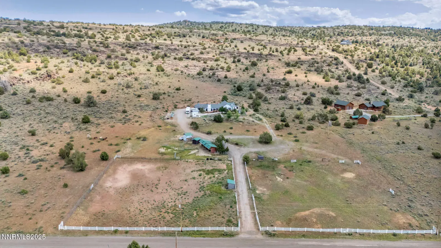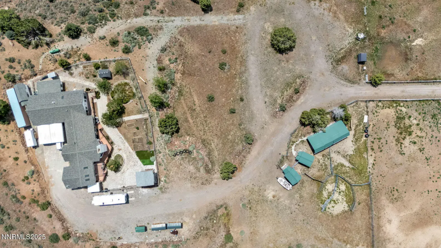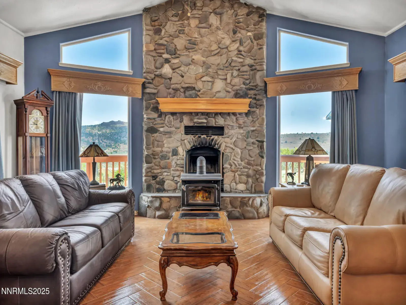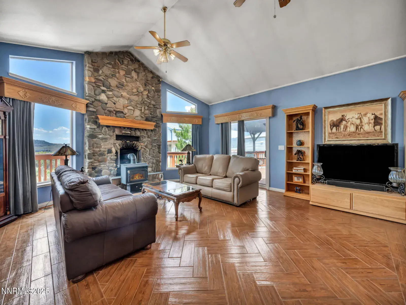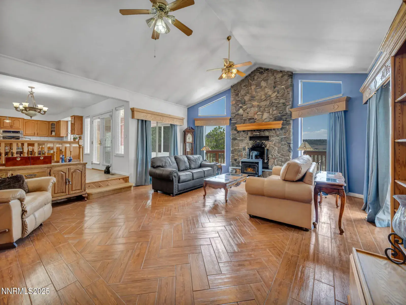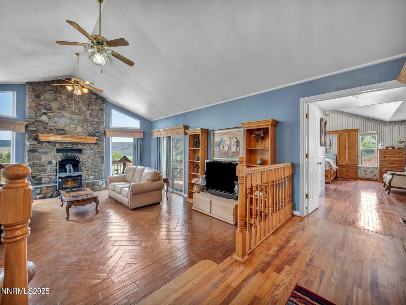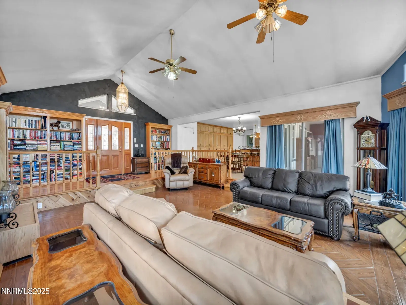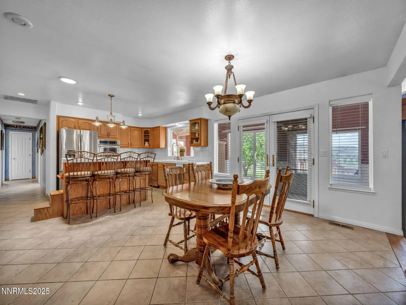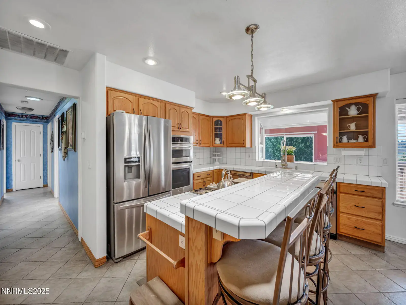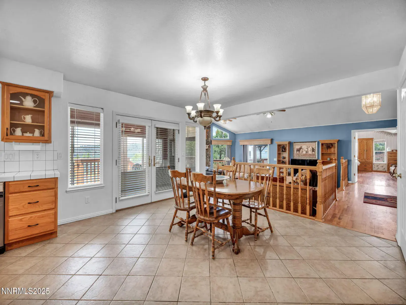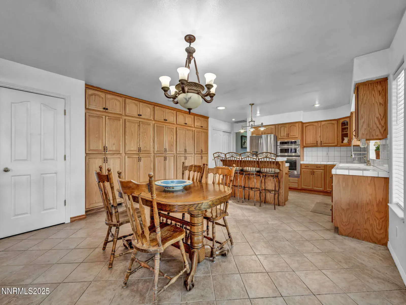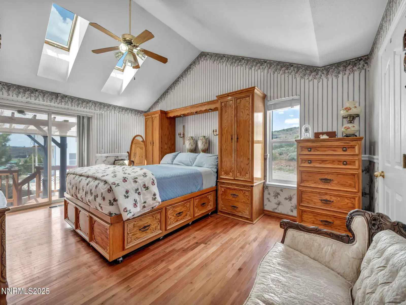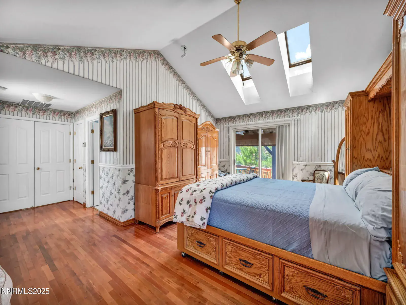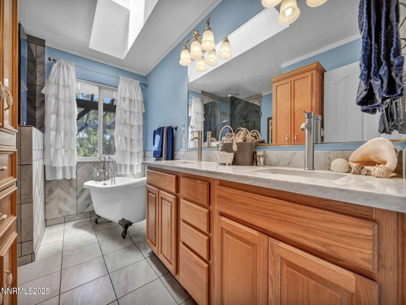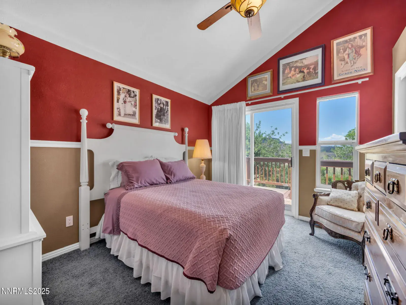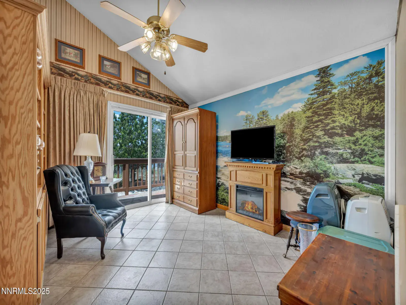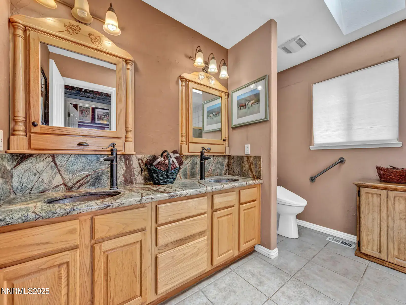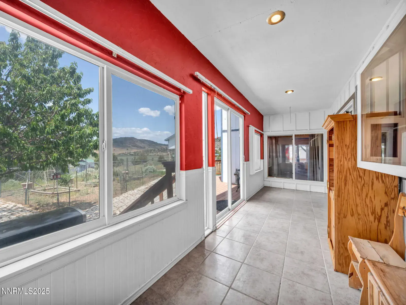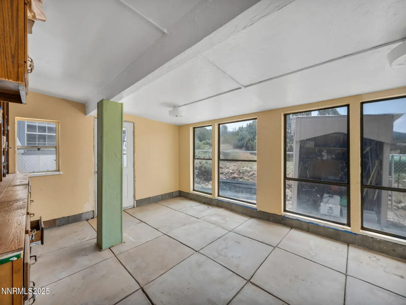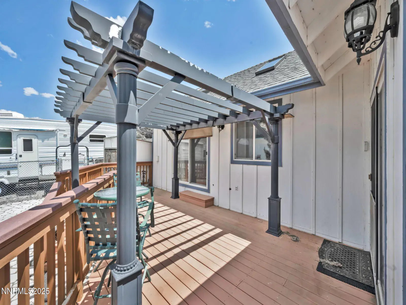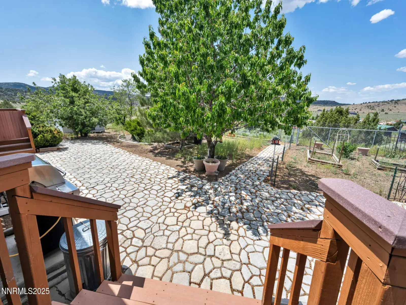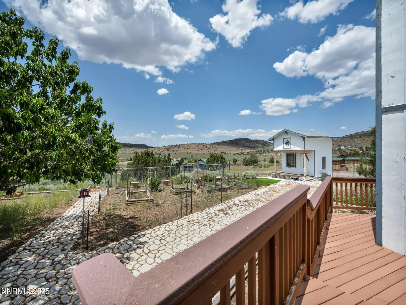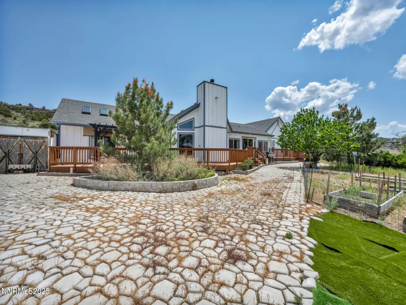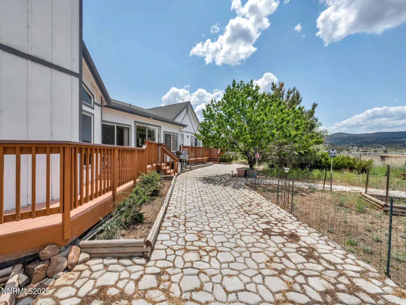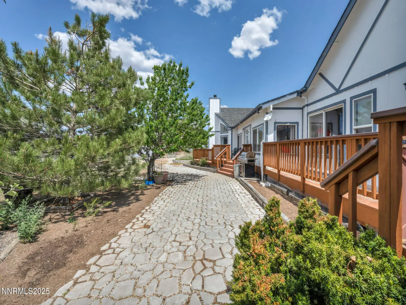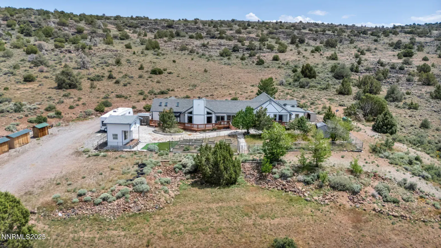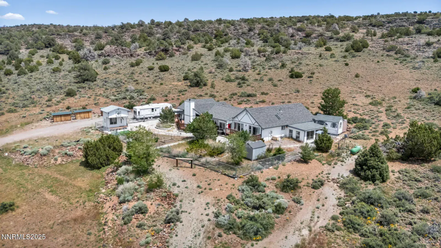Recently updated with fresh exterior paint, this 10-acre peaceful and inviting horse property combines rustic charm with thoughtful interior comfort. Step into a spacious great room with vaulted ceilings and skylights that fill the home with natural light. The open-concept kitchen features beautiful handmade oak cabinets with pull-outs, blending warmth and function. The primary suite offers a clawfoot soaking tub, a separate shower, and dual walk-in closets. A large laundry room provides ample storage, featuring built-in cabinets, shelving, counter space, and a utility sink. A bright sunroom offers the perfect spot for a greenhouse, a hobby space, or a quiet retreat. Outside, you’ll find horse corrals, a mix of fenced areas, and wide-open space with endless potential. The garage includes a dedicated woodworking shop with its own vacuum system. For storage and functionality, the property features storage sheds, a container, and an RV parking area with water and power hookups. There’s also a dog run and plenty of room for gardening or enjoying the views, including the occasional visit from wild horses. Country living with room to grow—this property is ready for your vision.
Property Details
Price:
$665,000
MLS #:
250052080
Status:
Active
Beds:
3
Baths:
2
Type:
Single Family
Subtype:
Single Family Residence
Listed Date:
Jun 25, 2025
Finished Sq Ft:
2,211
Total Sq Ft:
2,211
Lot Size:
439,956 sqft / 10.10 acres (approx)
Year Built:
1996
See this Listing
Schools
Elementary School:
Gallagher, Hugh
Middle School:
Virginia City
High School:
Virginia City
Interior
Appliances
Additional Refrigerator(s), Dishwasher, Disposal, Dryer, Gas Cooktop, Gas Range, Microwave, Oven, Refrigerator, Trash Compactor, Washer
Bathrooms
2 Full Bathrooms
Fireplaces Total
1
Flooring
Carpet, Luxury Vinyl, Tile
Heating
Fireplace(s), Forced Air
Laundry Features
Cabinets, Laundry Area, Laundry Room, Shelves, Washer Hookup
Exterior
Association Amenities
None
Construction Materials
Wood Siding
Exterior Features
Barbecue Stubbed In, Rain Gutters, RV Hookup
Other Structures
Arena, Corral(s), Shed(s), Storage, Other
Parking Features
Carport, Garage, Garage Door Opener, RV Access/Parking
Parking Spots
2
Roof
Asphalt, Shingle
Security Features
Carbon Monoxide Detector(s), Smoke Detector(s)
Financial
HOA Fee
$200
HOA Frequency
Annually
HOA Includes
Snow Removal
HOA Name
Highland Ranch Property Owners Association
Taxes
$3,124
Map
Community
- Address3400 Cartwright Road Reno NV
- CityReno
- CountyStorey
- Zip Code89521
Market Summary
Current real estate data for Single Family in Reno as of Dec 14, 2025
573
Single Family Listed
97
Avg DOM
409
Avg $ / SqFt
$1,248,011
Avg List Price
Property Summary
- 3400 Cartwright Road Reno NV is a Single Family for sale in Reno, NV, 89521. It is listed for $665,000 and features 3 beds, 2 baths, and has approximately 2,211 square feet of living space, and was originally constructed in 1996. The current price per square foot is $301. The average price per square foot for Single Family listings in Reno is $409. The average listing price for Single Family in Reno is $1,248,011.
Similar Listings Nearby
 Courtesy of LPT Realty, LLC. Disclaimer: All data relating to real estate for sale on this page comes from the Broker Reciprocity (BR) of the Northern Nevada Regional MLS. Detailed information about real estate listings held by brokerage firms other than Ascent Property Group include the name of the listing broker. Neither the listing company nor Ascent Property Group shall be responsible for any typographical errors, misinformation, misprints and shall be held totally harmless. The Broker providing this data believes it to be correct, but advises interested parties to confirm any item before relying on it in a purchase decision. Copyright 2025. Northern Nevada Regional MLS. All rights reserved.
Courtesy of LPT Realty, LLC. Disclaimer: All data relating to real estate for sale on this page comes from the Broker Reciprocity (BR) of the Northern Nevada Regional MLS. Detailed information about real estate listings held by brokerage firms other than Ascent Property Group include the name of the listing broker. Neither the listing company nor Ascent Property Group shall be responsible for any typographical errors, misinformation, misprints and shall be held totally harmless. The Broker providing this data believes it to be correct, but advises interested parties to confirm any item before relying on it in a purchase decision. Copyright 2025. Northern Nevada Regional MLS. All rights reserved. 3400 Cartwright Road
Reno, NV
