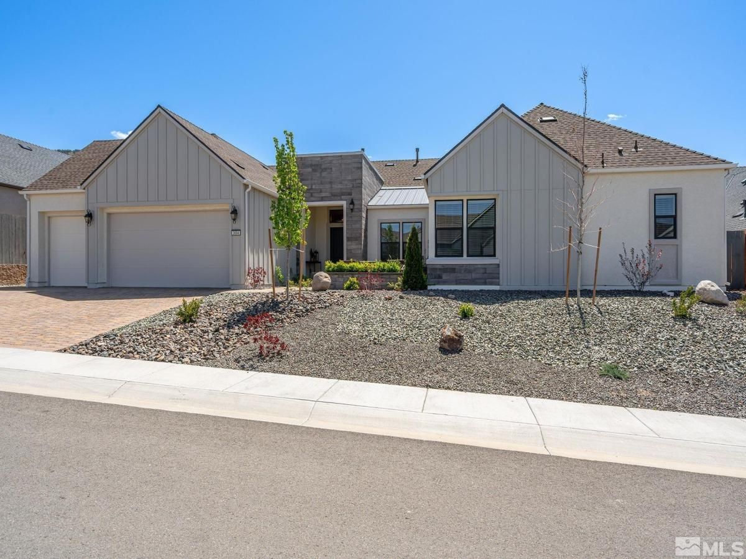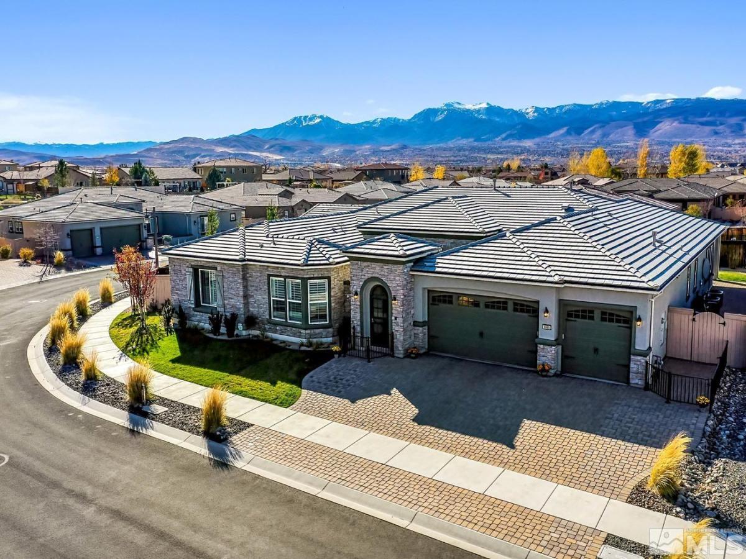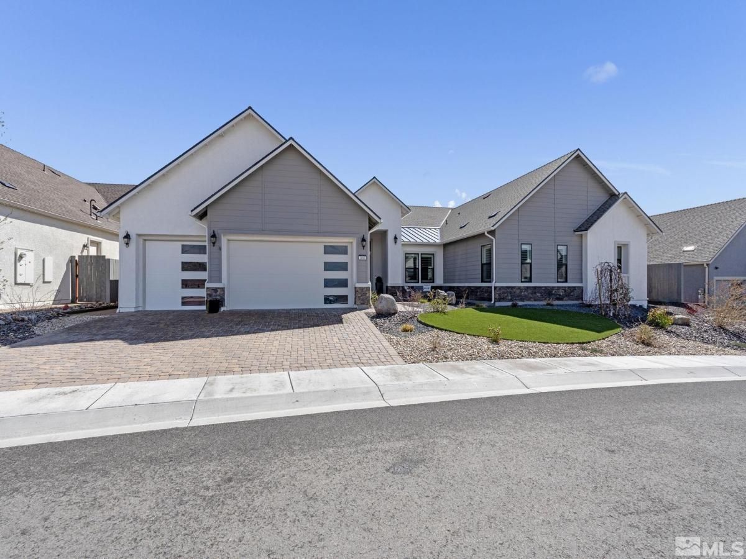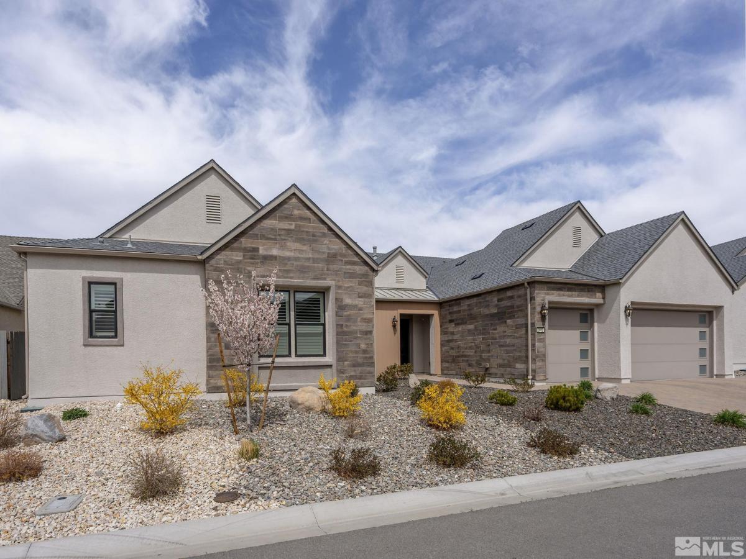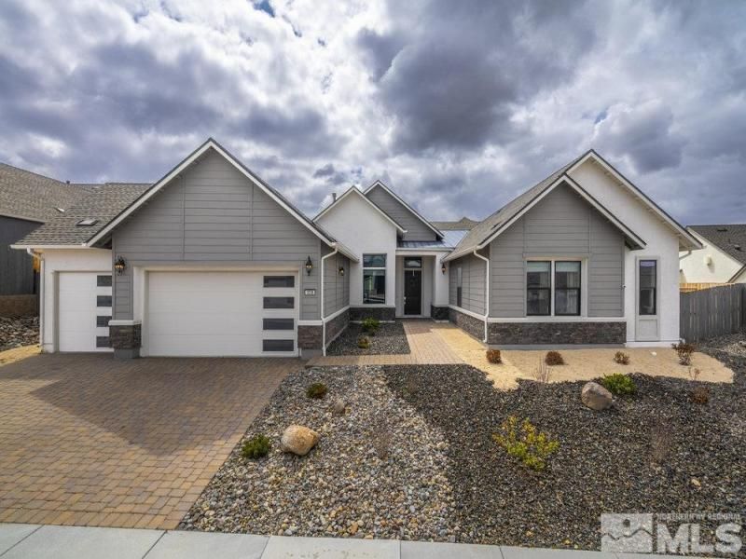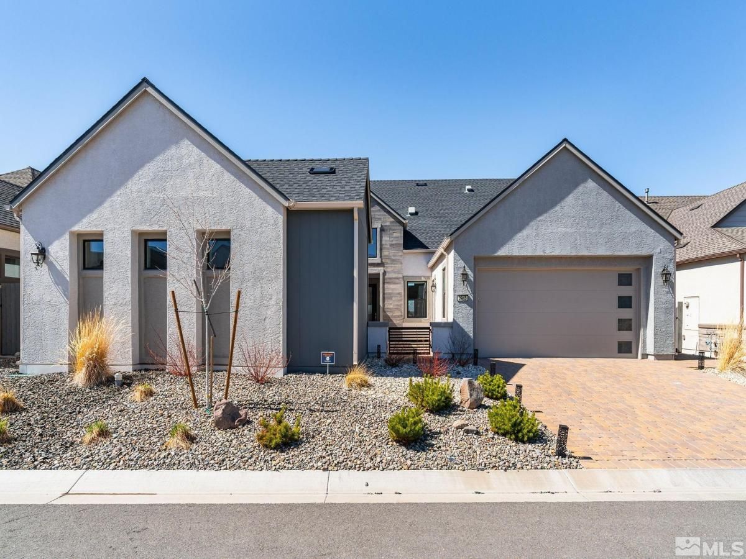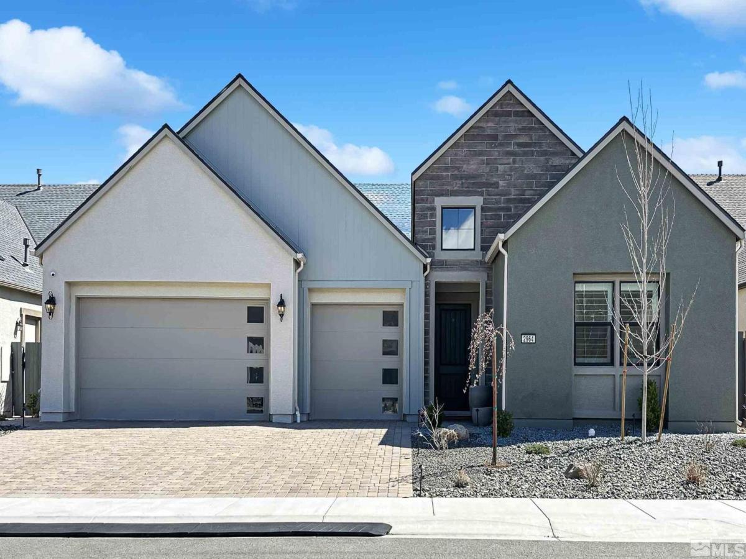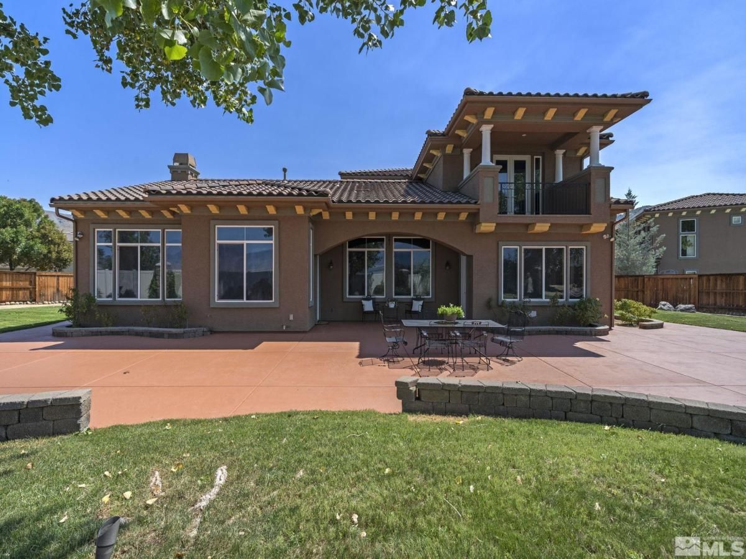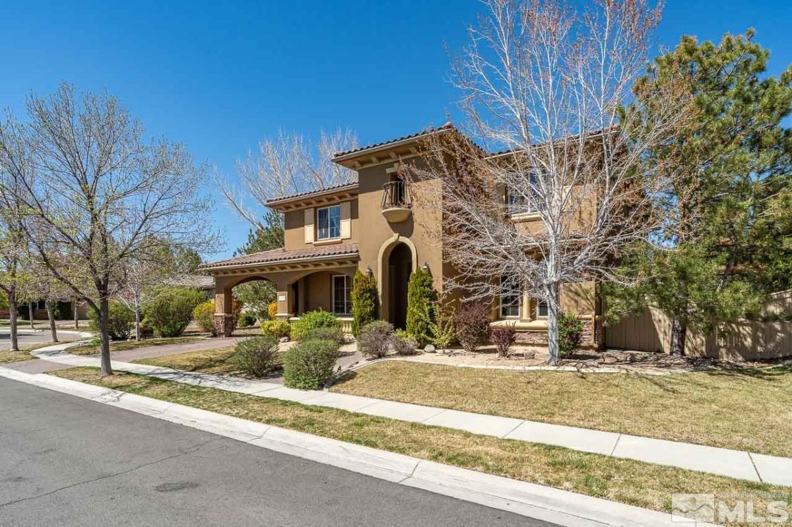Discover luxury behind the private gates of Ridgeline at Carmella Ranch! This home has been meticulously maintained with designer upgrades and finishes throughout! The soaring 14-foot ceilings welcome you into this open concept floorplan with custom light fixtures, impressive 60″ fireplace featuring a mantle and dramatic floor-to-ceiling stone façade. The 20 foot sliding glass door seamlessly connects the living, kitchen, and dining to the outdoor paver patio perfect for entertaining., The chef’s dream kitchen has an oversized island with abundant workspace, extra-tall custom cabinetry maximizing storage, stainless Kitchenaid appliances, walk-in pantry with built-ins, and multiple pull-out shelving and mixer built-in stations for convenience. The kitchen seamless extends into the dining area with floor to ceiling custom window, additional storage cabinets, and wine fridge. The spacious master retreat with private sitting area – perfect as an office or reading nook – has a massive primary bath with walk-in shower, two separate vanities, walk-in closet with custom built-ins, and access to two separate patios – one with a private hot tub for the ultimate relaxation experience. A separate wing houses 3 generously sized secondary bedrooms and 2.5 baths providing privacy and comfort for family and guest. The well-appointed laundry room offers an abundance of storage and a utility sink. Additional upgrades include beautiful hardwood flooring, soft close drawers in all baths and kitchen, upgraded plumbing, hardware, and lighting fixtures, custom window casings, custom blinds/shades throughout, surround speakers in great room, garage EV charger, and beautiful landscaping with extended patio and natural gas stub for outdoor grill. Close proximity to shopping, restaurants, and the Ridgeline Club House with gym and pool! All furniture/furnishings are negotiable. Complete list of features and upgrades can be found in the Documents “D” tab.
Property Details
Price:
$1,575,000
MLS #:
250005314
Status:
Active
Beds:
4
Baths:
3.5
Address:
3004 Amethyst Hills Drive
Type:
Single Family
Subtype:
Single Family Residence
City:
Reno
Listed Date:
Apr 29, 2025
State:
NV
Finished Sq Ft:
3,471
Total Sq Ft:
3,471
ZIP:
89521
Year Built:
2022
See this Listing
Mortgage Calculator
Schools
Elementary School:
Brown
Middle School:
Marce Herz
High School:
Galena
Interior
Appliances
Additional Refrigerator(s), Dishwasher, Disposal, Double Oven, Dryer, Gas Cooktop, Microwave, Refrigerator, Washer
Bathrooms
3 Full Bathrooms, 1 Half Bathroom
Cooling
Central Air, Refrigerated
Fireplaces Total
1
Flooring
Carpet, Porcelain, Wood
Heating
Fireplace(s), Forced Air, Natural Gas
Laundry Features
Cabinets, Laundry Area, Laundry Room, Shelves, Sink
Exterior
Association Amenities
Fitness Center, Gated, Maintenance Grounds, Pool, Spa/ Hot Tub, Clubhouse/ Recreation Room
Construction Materials
Stucco
Exterior Features
None
Parking Features
Attached, Garage Door Opener
Parking Spots
3
Roof
Composition, Pitched, Shingle
Security Features
Keyless Entry, Security Fence, Smoke Detector(s)
Financial
HOA Fee
$250
HOA Fee 2
$73
HOA Frequency
Monthly
HOA Includes
Snow Removal
Taxes
$8,567
Map
Community
- Address3004 Amethyst Hills Drive Reno NV
- CityReno
- CountyWashoe
- Zip Code89521
Similar Listings Nearby
- 9895 Gainsborough
Reno, NV$1,730,000
1.95 miles away
- 3034 Copper Stone Drive
Reno, NV$1,649,000
0.15 miles away
- 3060 Bristol Drive
Reno, NV$1,599,000
0.21 miles away
- 3019 Copper Stone Drive
Reno, NV$1,539,000
0.06 miles away
- 3036 Feathertop Drive
Reno, NV$1,525,000
0.18 miles away
- 2945 Ruby Desert Drive
Reno, NV$1,499,000
0.23 miles away
- 2964 Ruby Desert Drive
Reno, NV$1,450,000
0.16 miles away
- 2650 RELEVANT Court
Reno, NV$1,449,000
1.99 miles away
- 2655 Fury Court
Reno, NV$1,330,000
1.78 miles away
 Courtesy of Dickson Realty – Caughlin. Disclaimer: All data relating to real estate for sale on this page comes from the Broker Reciprocity (BR) of the Northern Nevada Regional MLS. Detailed information about real estate listings held by brokerage firms other than Ascent Property Group include the name of the listing broker. Neither the listing company nor Ascent Property Group shall be responsible for any typographical errors, misinformation, misprints and shall be held totally harmless. The Broker providing this data believes it to be correct, but advises interested parties to confirm any item before relying on it in a purchase decision. Copyright 2025. Northern Nevada Regional MLS. All rights reserved.
Courtesy of Dickson Realty – Caughlin. Disclaimer: All data relating to real estate for sale on this page comes from the Broker Reciprocity (BR) of the Northern Nevada Regional MLS. Detailed information about real estate listings held by brokerage firms other than Ascent Property Group include the name of the listing broker. Neither the listing company nor Ascent Property Group shall be responsible for any typographical errors, misinformation, misprints and shall be held totally harmless. The Broker providing this data believes it to be correct, but advises interested parties to confirm any item before relying on it in a purchase decision. Copyright 2025. Northern Nevada Regional MLS. All rights reserved. 3004 Amethyst Hills Drive
Reno, NV
LIGHTBOX-IMAGES
