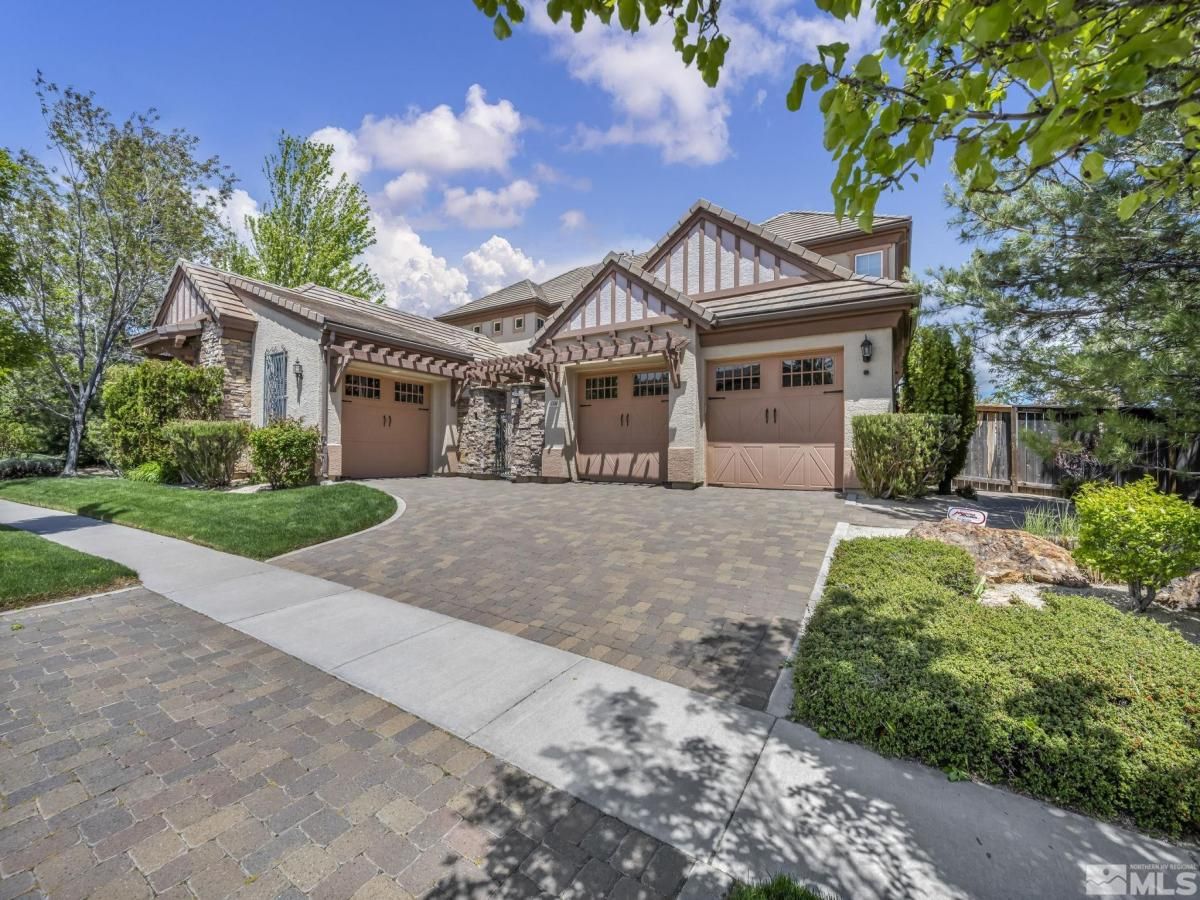Experience Elevated Luxury in Prestigious Somersett! Welcome to your dream home in the heart of Somersett’s premier gated community, where luxury meets natural beauty., This stunning estate offers panoramic views of the mountains, golf course, serene lake, stream, and valley, all from the comfort of your own home. Enter through a private gated courtyard with a tranquil water feature and step into a grand foyer that opens to a soaring cathedral-ceiling living room, framed by floor-to-ceiling windows and a beautiful fireplace. French doors lead to a spacious patio with stubbed-in BBQ, water feature, and seamless access to the great room, family room, and primary suite. Designed for both comfort and convenience, this home features surround sound throughout, central vacuum, water softener, reverse osmosis in the kitchen, and a Tesla charger. The main-level primary suite boasts heated bathroom floors, a luxurious sunken tub, dual sinks, full-body spray shower, large walk-in closet with built-ins, and breathtaking golf course and mountain views. Enjoy a home theater with wet bar, two laundry rooms, office, and a loft with a built-in library and second wet bar. Somersett residents enjoy top-tier amenities including a clubhouse, championship golf, fitness center, pool, sauna/spa, tennis, and miles of scenic trails. This is more than a home—it’s a lifestyle.
Property Details
Price:
$1,750,000
MLS #:
250006458
Status:
Active
Beds:
5
Baths:
5
Type:
Single Family
Subtype:
Single Family Residence
Subdivision:
2F @ Somersett
Listed Date:
May 15, 2025
Finished Sq Ft:
5,782
Total Sq Ft:
5,782
Lot Size:
14,810 sqft / 0.34 acres (approx)
Year Built:
2005
See this Listing
Schools
Elementary School:
Westergard
Middle School:
Billinghurst
High School:
McQueen
Interior
Appliances
Additional Refrigerator(s), Dishwasher, Disposal, Dryer, Gas Range, Microwave, Refrigerator, Trash Compactor, Washer, Water Softener Owned
Bathrooms
4 Full Bathrooms, 2 Half Bathrooms
Cooling
Central Air, Refrigerated
Fireplaces Total
2
Flooring
Carpet, Ceramic Tile, Wood
Heating
Fireplace(s), Forced Air, Natural Gas, Radiant Floor
Laundry Features
Cabinets, Laundry Area, Laundry Room, Shelves, Sink
Exterior
Association Amenities
Fitness Center, Gated, Golf Course, Maintenance Grounds, Pool, Sauna, Spa/ Hot Tub, Tennis Court(s), Clubhouse/ Recreation Room
Construction Materials
Stone, Stucco
Exterior Features
Barbecue Stubbed In
Parking Features
Attached, Garage, Garage Door Opener
Parking Spots
3
Roof
Pitched, Tile
Security Features
Keyless Entry, Security Fence, Security System Owned, Smoke Detector(s)
Financial
HOA Fee
$260
HOA Frequency
Monthly
HOA Includes
Snow Removal
HOA Name
Somersett Owner’s Association
Taxes
$8,292
Map
Community
- Address1840 Laurel Ridge Drive Reno NV
- Subdivision2F @ Somersett
- CityReno
- CountyWashoe
- Zip Code89523
LIGHTBOX-IMAGES
NOTIFY-MSG
Market Summary
Current real estate data for Single Family in Reno as of Jul 18, 2025
809
Single Family Listed
73
Avg DOM
406
Avg $ / SqFt
$1,214,762
Avg List Price
Property Summary
- Located in the 2F @ Somersett subdivision, 1840 Laurel Ridge Drive Reno NV is a Single Family for sale in Reno, NV, 89523. It is listed for $1,750,000 and features 5 beds, 5 baths, and has approximately 5,782 square feet of living space, and was originally constructed in 2005. The current price per square foot is $303. The average price per square foot for Single Family listings in Reno is $406. The average listing price for Single Family in Reno is $1,214,762.
LIGHTBOX-IMAGES
NOTIFY-MSG
Similar Listings Nearby
 Courtesy of HomeGate Realty of Reno. Disclaimer: All data relating to real estate for sale on this page comes from the Broker Reciprocity (BR) of the Northern Nevada Regional MLS. Detailed information about real estate listings held by brokerage firms other than Ascent Property Group include the name of the listing broker. Neither the listing company nor Ascent Property Group shall be responsible for any typographical errors, misinformation, misprints and shall be held totally harmless. The Broker providing this data believes it to be correct, but advises interested parties to confirm any item before relying on it in a purchase decision. Copyright 2025. Northern Nevada Regional MLS. All rights reserved.
Courtesy of HomeGate Realty of Reno. Disclaimer: All data relating to real estate for sale on this page comes from the Broker Reciprocity (BR) of the Northern Nevada Regional MLS. Detailed information about real estate listings held by brokerage firms other than Ascent Property Group include the name of the listing broker. Neither the listing company nor Ascent Property Group shall be responsible for any typographical errors, misinformation, misprints and shall be held totally harmless. The Broker providing this data believes it to be correct, but advises interested parties to confirm any item before relying on it in a purchase decision. Copyright 2025. Northern Nevada Regional MLS. All rights reserved. 1840 Laurel Ridge Drive
Reno, NV
LIGHTBOX-IMAGES
NOTIFY-MSG







































