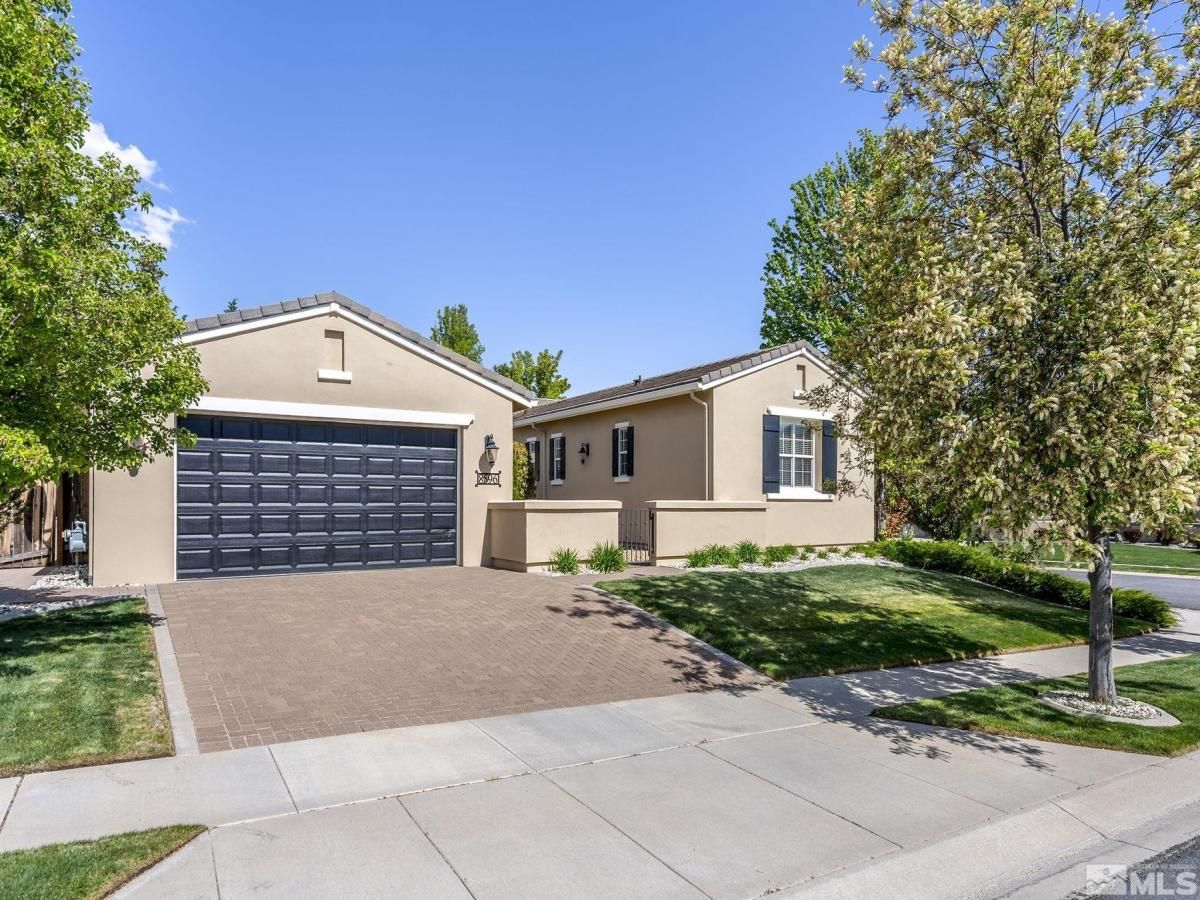Charming, Colorful Home in Somersett with Designer Touches and Premier Amenities. Welcome to this vibrant and beautifully maintained 3-bedroom, 2.5-bath, 1-story home nestled in the heart of the highly sought-after Somersett gated community of Versante/Ventana. Set on a spacious 0.376-acre landscaped lot and offering 2,593 sq. ft. of thoughtfully designed living space, this residence is filled with personality,, quality, and style. Every room showcases a splash of color and character—from custom paint and faux finishes to quality touches like travertine flooring, and graceful architectural arches. The living room features a cozy gas log fireplace, perfect for relaxing evenings. The remodeled kitchen is a chef’s dream, boasting newer white cabinetry, a striking custom tile backsplash, Thermador cooktop with custom vent hood, GE Monogram refrigerator, GE Profile double ovens and microwave, and an inviting breakfast nook area. The primary suite is a private retreat with hardwood flooring, crown molding, a custom walk-in closet, and a spa-like bath with upgraded cabinetry, faucets, tile accents, and tile flooring. One en suite bedroom dazzles in hot pink with hardwood floors and elegant molding, while the versatile Green Room can serve as a third bedroom, office, or library. Additional highlights include a finished and insulated 2-car garage with storage, paver driveway and patios, a well-equipped laundry room, and fresh exterior paint in 2024. The orientation of this home is one of the best for Reno, providing shade on the patio on hot summer afternoons, plus protection on windy days. Located in the Somersett community, offering the Village Clubhouse with gym, basketball court, kitchen, meeting rooms, outdoor pools, tennis courts, golf course access, and a vibrant social calendar—this home is not just a residence, but a lifestyle.
Property Details
Price:
$999,750
MLS #:
250006398
Status:
Active
Beds:
3
Baths:
2.5
Type:
Single Family
Subtype:
Single Family Residence
Subdivision:
2E @ Somersett Amended
Listed Date:
May 9, 2025
Finished Sq Ft:
2,593
Total Sq Ft:
2,593
Lot Size:
16,553 sqft / 0.38 acres (approx)
Year Built:
2006
See this Listing
Schools
Elementary School:
Westergard
Middle School:
Billinghurst
High School:
McQueen
Interior
Appliances
Disposal, Double Oven, Electric Cooktop, Microwave, Refrigerator
Bathrooms
2 Full Bathrooms, 1 Half Bathroom
Cooling
Central Air, Refrigerated
Flooring
Ceramic Tile, Travertine, Wood
Heating
Forced Air, Natural Gas
Laundry Features
Cabinets, Laundry Area, Laundry Room, Sink
Exterior
Association Amenities
Fitness Center, Gated, Golf Course, Maintenance Grounds, Management, Pool, Tennis Court(s), Clubhouse/ Recreation Room
Construction Materials
Stucco
Exterior Features
None
Parking Features
Attached, Garage Door Opener
Parking Spots
2
Roof
Pitched, Tile
Security Features
Smoke Detector(s)
Financial
HOA Fee
$262
HOA Frequency
Monthly
Taxes
$4,388
Map
Community
- Address8596 Timaru Trail Reno NV
- Subdivision2E @ Somersett Amended
- CityReno
- CountyWashoe
- Zip Code89523
LIGHTBOX-IMAGES
NOTIFY-MSG
Market Summary
Current real estate data for Single Family in Reno as of Jul 19, 2025
820
Single Family Listed
72
Avg DOM
407
Avg $ / SqFt
$1,219,598
Avg List Price
Property Summary
- Located in the 2E @ Somersett Amended subdivision, 8596 Timaru Trail Reno NV is a Single Family for sale in Reno, NV, 89523. It is listed for $999,750 and features 3 beds, 3 baths, and has approximately 2,593 square feet of living space, and was originally constructed in 2006. The current price per square foot is $386. The average price per square foot for Single Family listings in Reno is $407. The average listing price for Single Family in Reno is $1,219,598.
LIGHTBOX-IMAGES
NOTIFY-MSG
Similar Listings Nearby
 Courtesy of Sierra Nevada Properties-Reno. Disclaimer: All data relating to real estate for sale on this page comes from the Broker Reciprocity (BR) of the Northern Nevada Regional MLS. Detailed information about real estate listings held by brokerage firms other than Ascent Property Group include the name of the listing broker. Neither the listing company nor Ascent Property Group shall be responsible for any typographical errors, misinformation, misprints and shall be held totally harmless. The Broker providing this data believes it to be correct, but advises interested parties to confirm any item before relying on it in a purchase decision. Copyright 2025. Northern Nevada Regional MLS. All rights reserved.
Courtesy of Sierra Nevada Properties-Reno. Disclaimer: All data relating to real estate for sale on this page comes from the Broker Reciprocity (BR) of the Northern Nevada Regional MLS. Detailed information about real estate listings held by brokerage firms other than Ascent Property Group include the name of the listing broker. Neither the listing company nor Ascent Property Group shall be responsible for any typographical errors, misinformation, misprints and shall be held totally harmless. The Broker providing this data believes it to be correct, but advises interested parties to confirm any item before relying on it in a purchase decision. Copyright 2025. Northern Nevada Regional MLS. All rights reserved. 8596 Timaru Trail
Reno, NV
LIGHTBOX-IMAGES
NOTIFY-MSG








































