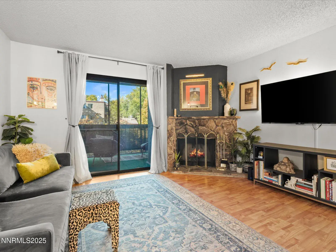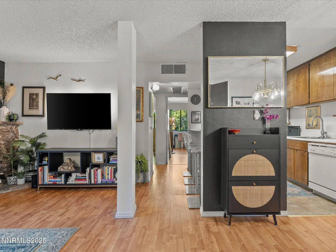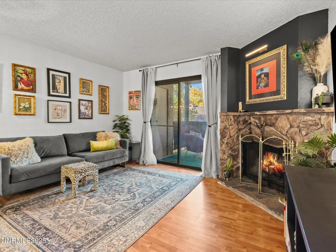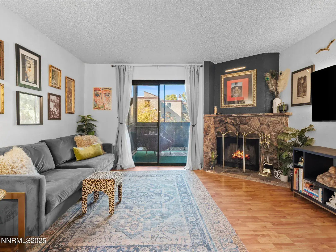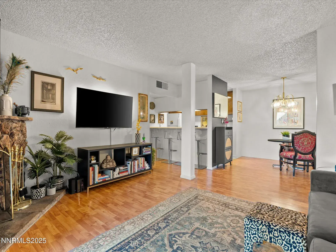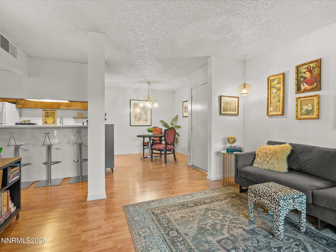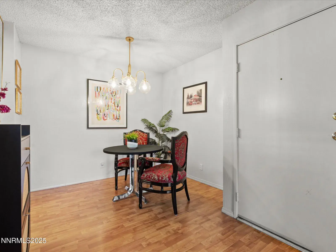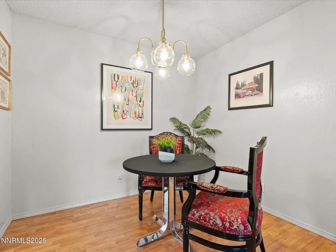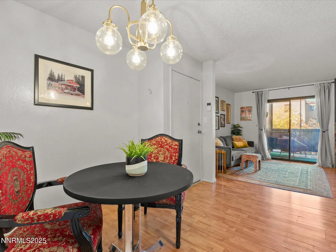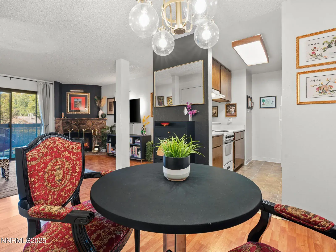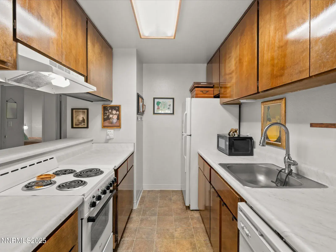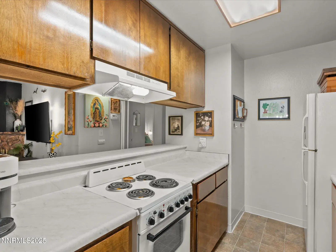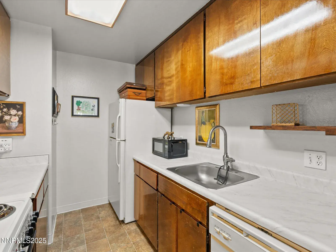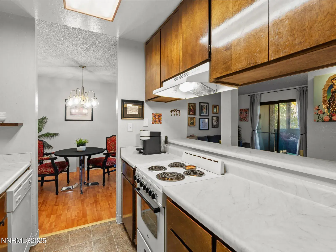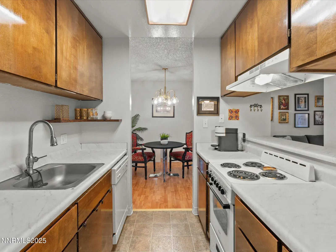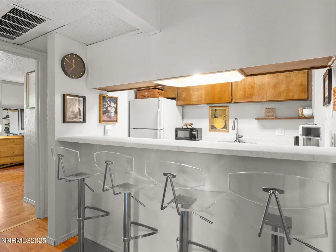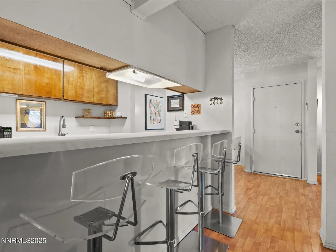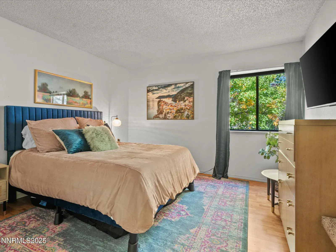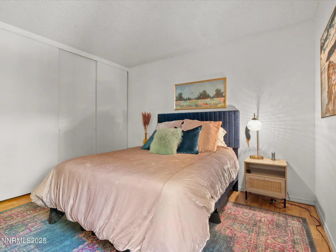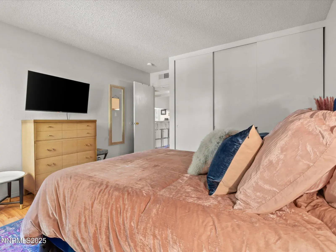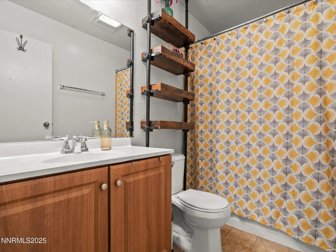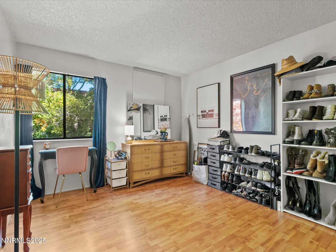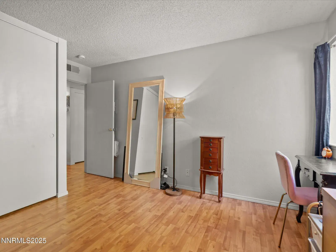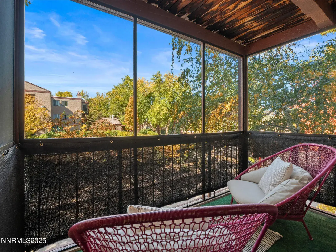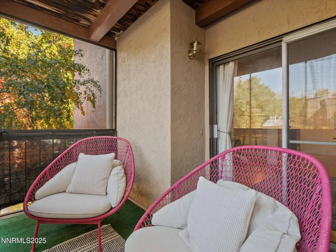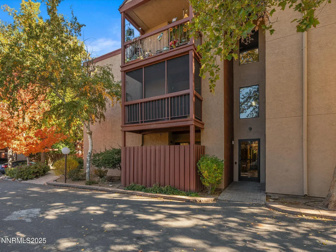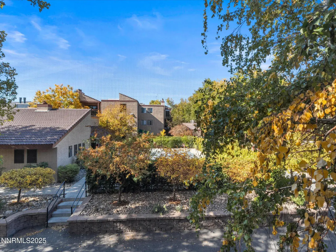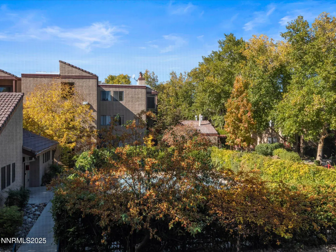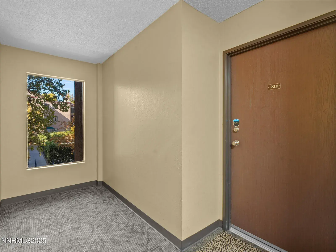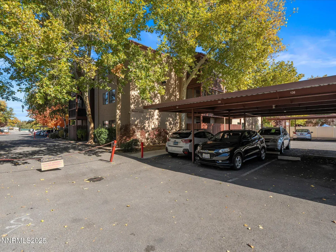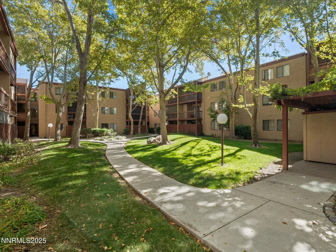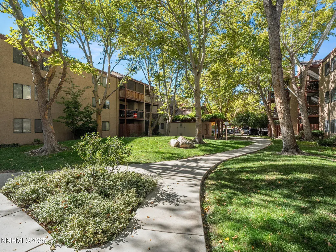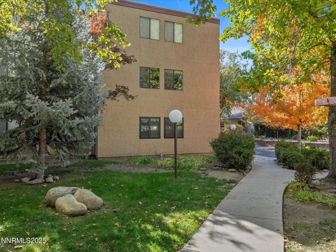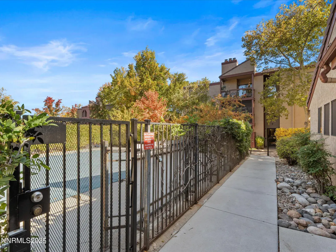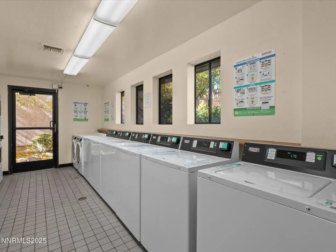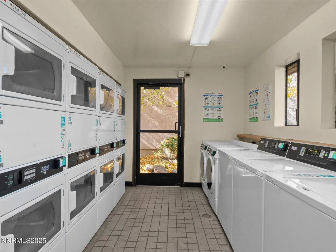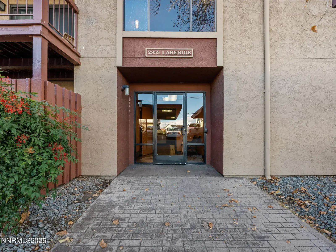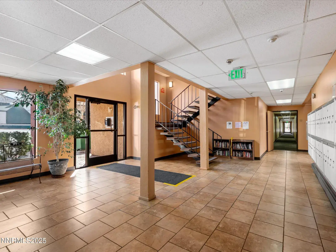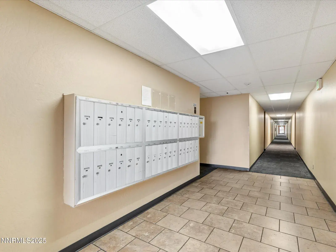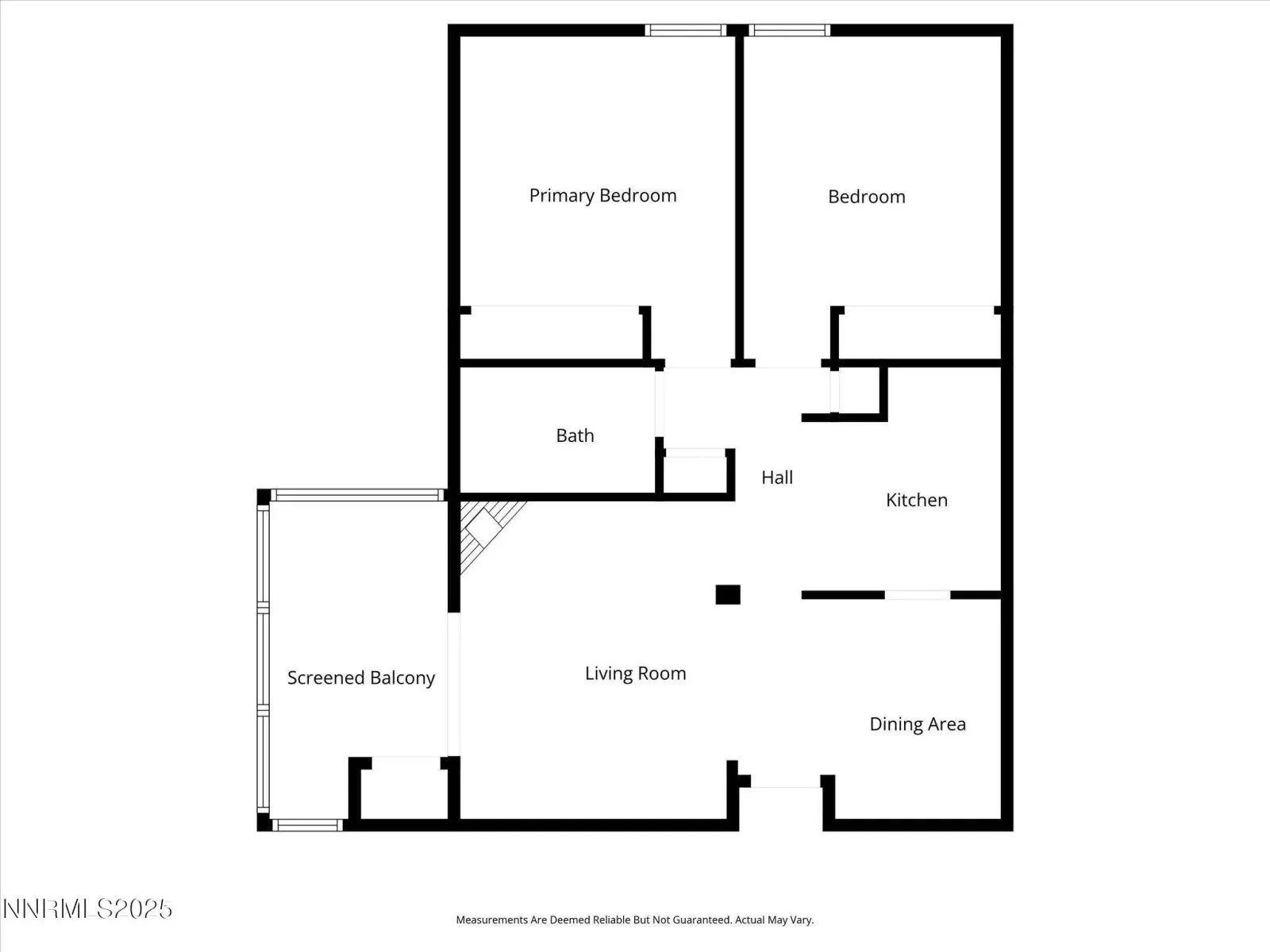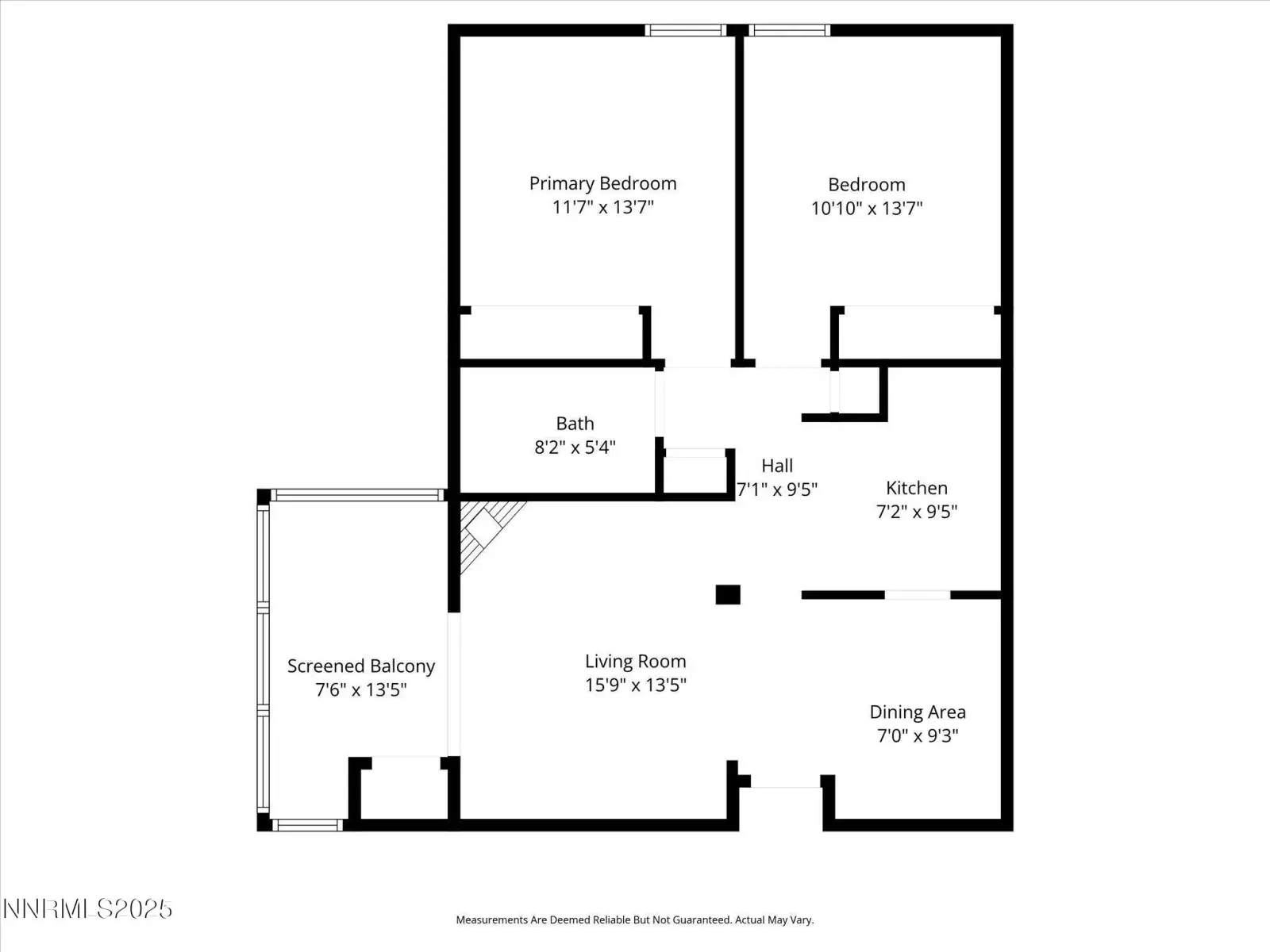Welcome to this spacious and beautifully maintained second-floor end-unit condo, ideally situated for privacy and natural light. The condo is west-facing and shares no walls with neighbors, making it a rare find that offers both quiet comfort and a bright, airy feel throughout. Inside, the space is warm and inviting and features two generously sized bedrooms, a wood-burning fireplace, and an excellent layout that works well for both privacy and entertaining. The large balcony has been recently screened in and upgraded with new turf flooring, creating a cozy, private outdoor retreat with peaceful views of the trees and nearby swimming pool. Conveniently, the assigned covered parking space is located right next to the building entrance closest to the unit, with a stairwell leading straight up. The laundry room and pool area are just steps away, along with a clubhouse available for private gatherings. There is ample guest parking and secure fob entry to the building with the ability to buzz in visitors. This unbeatable location is just one block from Virginia Lake, with its scenic walking paths, playgrounds, and dog park. Just a few blocks away, you’ll find the Peppermill Resort, dining, groceries, Washoe Golf Course, and Plumas Park Pickleball & Tennis Courts. Reno-Tahoe International Airport is less than two miles away, and the bustling energy of Midtown is also nearby. The HOA covers heat, water, trash, snow removal, landscaping, pool maintenance, exterior building maintenance and insurance. The roof has been recently replaced, and the laundry room has been updated with new washers and dryers. This is a rare gem priced to sell by a motivated seller. Must see in person!
Property Details
Price:
$220,000
MLS #:
250057528
Status:
Active
Beds:
2
Baths:
1
Type:
Condo
Subtype:
Condominium
Listed Date:
Oct 25, 2025
Finished Sq Ft:
833
Total Sq Ft:
833
Year Built:
1979
See this Listing
Schools
Elementary School:
Anderson
Middle School:
Swope
High School:
Reno
Interior
Appliances
Dishwasher, Disposal, Electric Cooktop, Electric Oven, Electric Range, Refrigerator
Bathrooms
1 Full Bathroom
Cooling
Central Air
Fireplaces Total
1
Flooring
Laminate
Heating
Forced Air
Laundry Features
Common Area
Exterior
Association Amenities
Clubhouse, Elevator(s), Landscaping, Maintenance Grounds, Maintenance Structure, Management, Parking, Pool, Security
Construction Materials
Stucco
Exterior Features
Balcony
Other Structures
None
Parking Features
Carport
Parking Spots
1
Roof
Composition
Security Features
Carbon Monoxide Detector(s), Smoke Detector(s)
Financial
HOA Fee
$466
HOA Frequency
Monthly
HOA Includes
Maintenance Grounds, Maintenance Structure, Sewer, Snow Removal, Trash, Utilities, Water
HOA Name
Associa Sierra North
Taxes
$586
Map
Community
- Address2955 Lakeside Drive 228 Reno NV
- CityReno
- CountyWashoe
- Zip Code89509
Market Summary
Property Summary
- 2955 Lakeside Drive 228 Reno NV is a Condo for sale in Reno, NV, 89509. It is listed for $220,000 and features 2 beds, 1 baths, and has approximately 833 square feet of living space, and was originally constructed in 1979. The current price per square foot is $264. The average price per square foot for Condo listings in Reno is $338. The average listing price for Condo in Reno is $421,710.
Similar Listings Nearby
 Courtesy of Dickson Realty – Downtown. Disclaimer: All data relating to real estate for sale on this page comes from the Broker Reciprocity (BR) of the Northern Nevada Regional MLS. Detailed information about real estate listings held by brokerage firms other than Ascent Property Group include the name of the listing broker. Neither the listing company nor Ascent Property Group shall be responsible for any typographical errors, misinformation, misprints and shall be held totally harmless. The Broker providing this data believes it to be correct, but advises interested parties to confirm any item before relying on it in a purchase decision. Copyright 2026. Northern Nevada Regional MLS. All rights reserved.
Courtesy of Dickson Realty – Downtown. Disclaimer: All data relating to real estate for sale on this page comes from the Broker Reciprocity (BR) of the Northern Nevada Regional MLS. Detailed information about real estate listings held by brokerage firms other than Ascent Property Group include the name of the listing broker. Neither the listing company nor Ascent Property Group shall be responsible for any typographical errors, misinformation, misprints and shall be held totally harmless. The Broker providing this data believes it to be correct, but advises interested parties to confirm any item before relying on it in a purchase decision. Copyright 2026. Northern Nevada Regional MLS. All rights reserved. 2955 Lakeside Drive 228
Reno, NV

