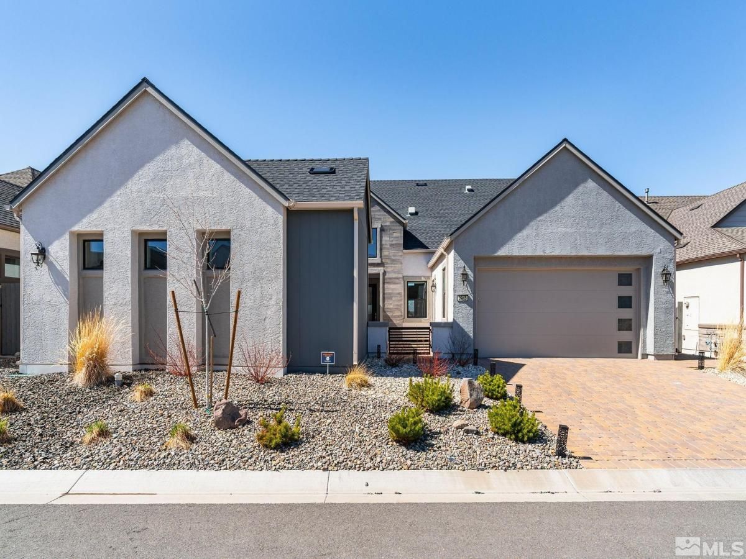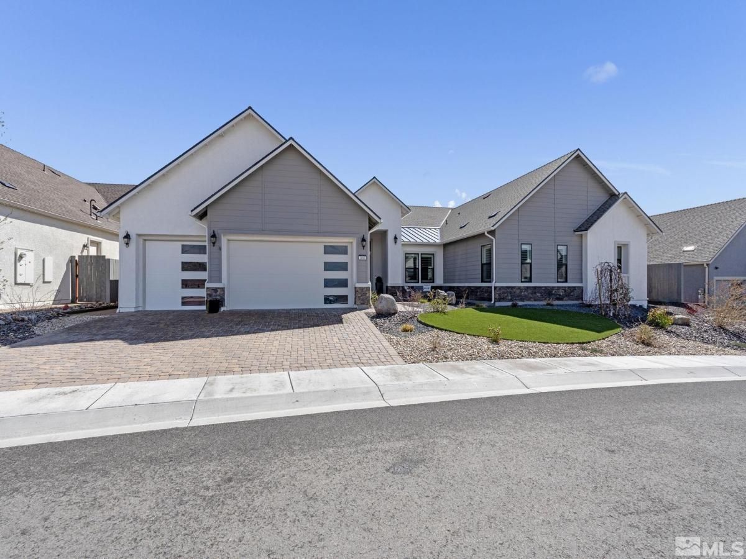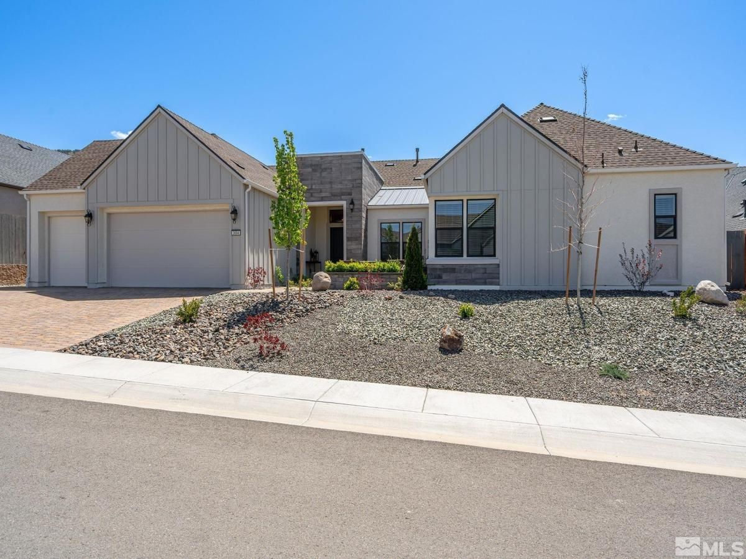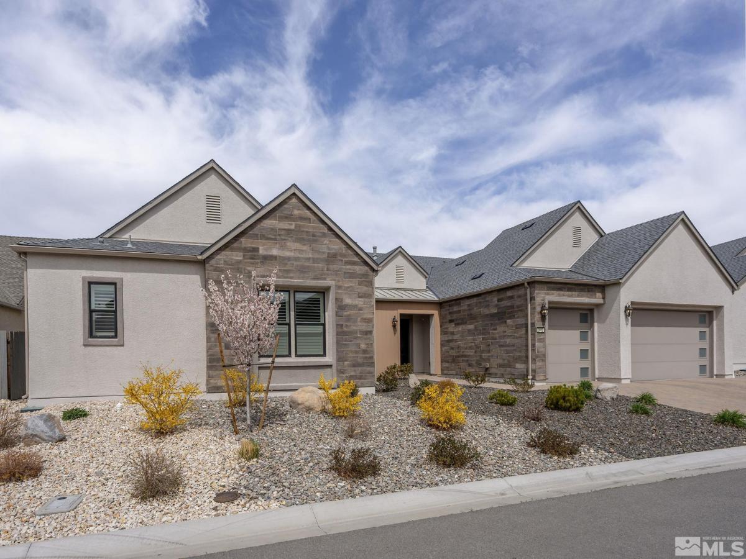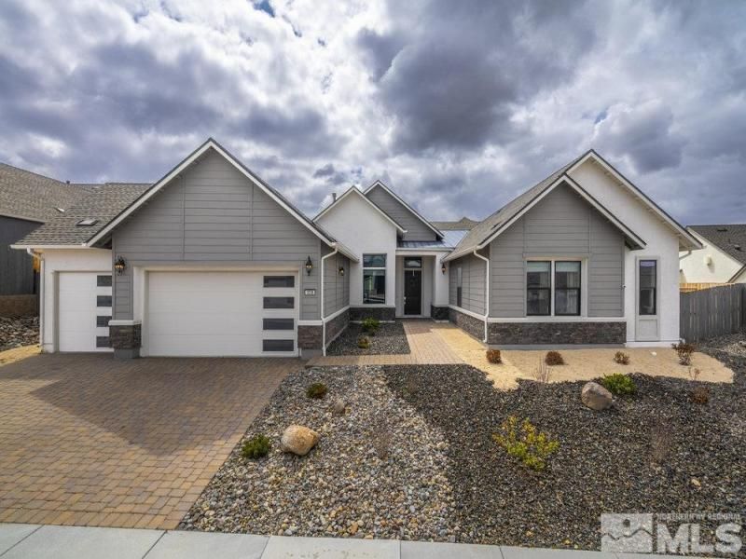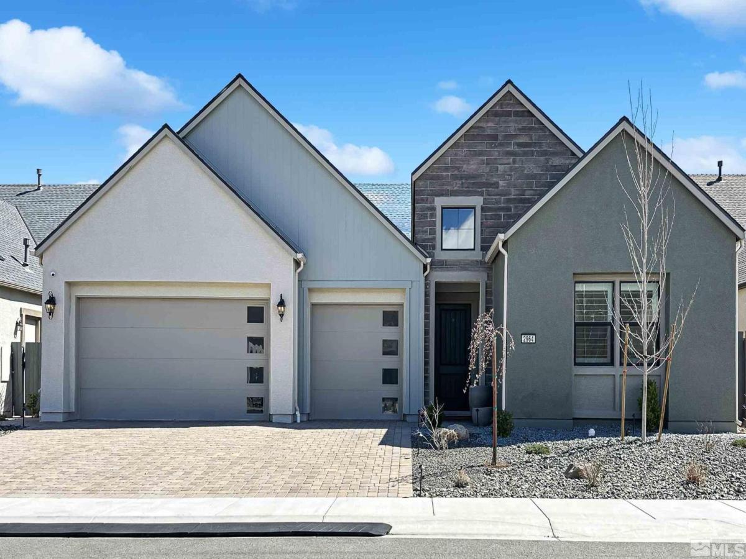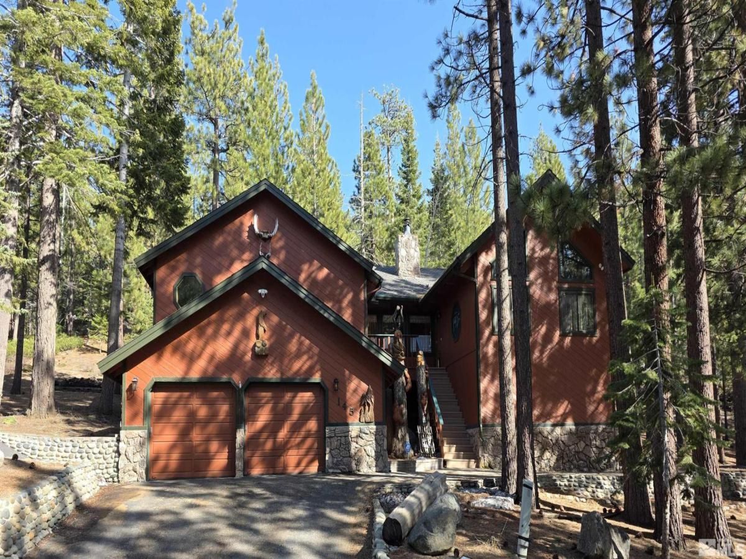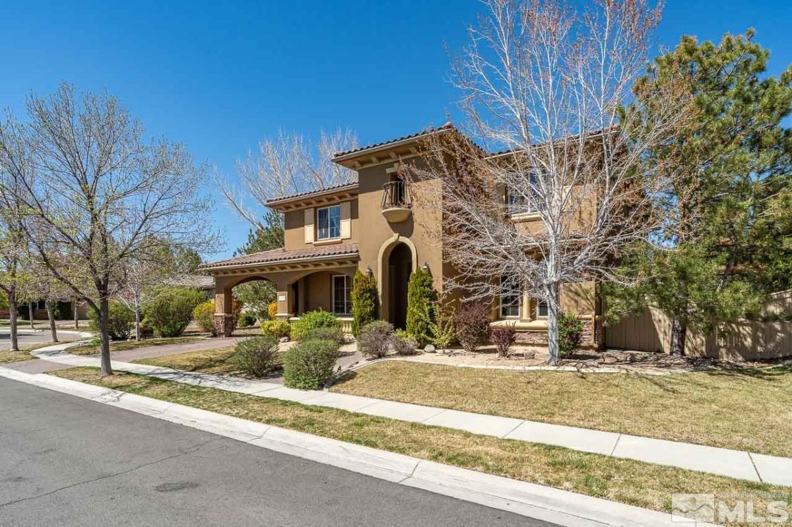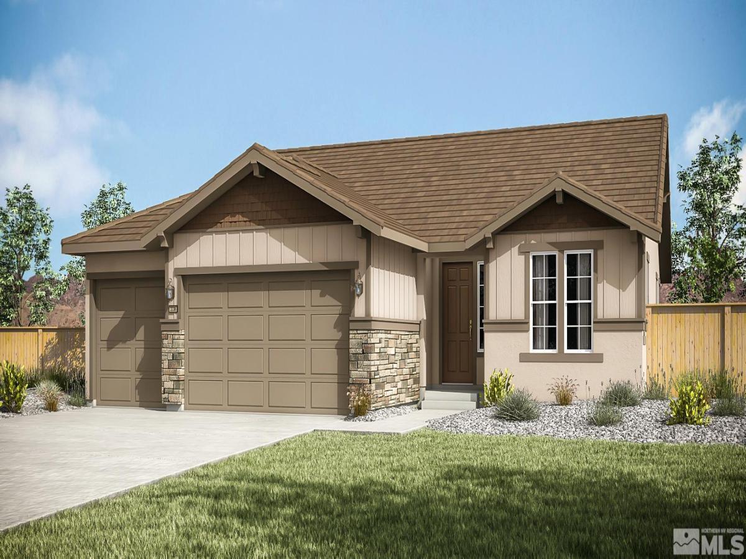Welcome to this exquisite luxury home in the highly sought-after Ridgeline at Carmella Ranch. Designed for both comfort and sophistication, this home boasts an expansive open-concept living space with 12-14 foot ceilings throughout. It is perfect for entertaining with a custom bar and a gourmet kitchen that seamlessly blends luxury with functionality. Upgraded cabinetry provides both elegance and functionality. There is ample storage throughout – including beneath the stunning kitchen island. Equipped with, high-end Jenn-Air appliances and a separate alkaline drinking water system, the kitchen is a chef’s dream. The living room is enhanced with surround sound, a 60-inch Primo fireplace, and a corner accordion slider that opens to the beautifully designed backyard. This creates a seamless flow between indoor and outdoor living. The backyard features pavers, a firepit with custom seating, a hot tub, and low-maintenance turf. All of this is perfect for entertaining or for when you just want to enjoy some solitude. This home also provides a Multi Gen living space with a private entrance, a wet bar, and a full en-suite bathroom. You will enjoy the flexibility for hosting guests and extended family or for use as a private retreat/home office. Additional highlights of the home include a central vacuum system, water softener, high-end lighting, and custom built-in closets.
Property Details
Price:
$1,499,000
MLS #:
250003686
Status:
Active
Beds:
3
Baths:
3.5
Address:
2945 Ruby Desert Drive
Type:
Single Family
Subtype:
Single Family Residence
City:
Reno
Listed Date:
Apr 28, 2025
State:
NV
Finished Sq Ft:
2,955
Total Sq Ft:
2,955
ZIP:
89521
Year Built:
2021
See this Listing
Mortgage Calculator
Schools
Elementary School:
Brown
Middle School:
Marce Herz
High School:
Galena
Interior
Appliances
Additional Refrigerator(s), Dishwasher, Disposal, Dryer, Gas Range, Microwave, Oven, Refrigerator, Washer, Water Softener Owned
Bathrooms
3 Full Bathrooms, 1 Half Bathroom
Cooling
Central Air, Refrigerated
Fireplaces Total
1
Flooring
Ceramic Tile
Heating
Fireplace(s), Forced Air, Natural Gas
Laundry Features
Cabinets, Laundry Area, Laundry Room, Sink
Exterior
Association Amenities
Fitness Center, Gated, Maintenance Grounds, Pool, Spa/ Hot Tub, Clubhouse/ Recreation Room
Construction Materials
Stucco
Exterior Features
Built-in Barbecue, None
Parking Features
Attached, Garage Door Opener
Parking Spots
2
Roof
Composition, Pitched, Shingle
Security Features
Keyless Entry, Security Fence, Security System Owned, Smoke Detector(s)
Financial
HOA Fee
$250
HOA Fee 2
$73
HOA Frequency
Monthly
HOA Includes
Snow Removal
Taxes
$7,236
Map
Community
- Address2945 Ruby Desert Drive Reno NV
- CityReno
- CountyWashoe
- Zip Code89521
Similar Listings Nearby
- 3034 Copper Stone Drive
Reno, NV$1,649,000
0.36 miles away
- 3060 Bristol Drive
Reno, NV$1,599,000
0.40 miles away
- 3004 Amethyst Hills Drive
Reno, NV$1,575,000
0.23 miles away
- 3019 Copper Stone Drive
Reno, NV$1,539,000
0.28 miles away
- 3036 Feathertop Drive
Reno, NV$1,525,000
0.31 miles away
- 2964 Ruby Desert Drive
Reno, NV$1,450,000
0.07 miles away
- 145 Easy Street
Stateline, NV$1,389,900
1.96 miles away
- 2655 Fury Court
Reno, NV$1,330,000
1.87 miles away
- 10603 Claim Jumper Way Homesite 224
Reno, NV$1,304,295
1.34 miles away
 Courtesy of Dickson Realty – Caughlin. Disclaimer: All data relating to real estate for sale on this page comes from the Broker Reciprocity (BR) of the Northern Nevada Regional MLS. Detailed information about real estate listings held by brokerage firms other than Ascent Property Group include the name of the listing broker. Neither the listing company nor Ascent Property Group shall be responsible for any typographical errors, misinformation, misprints and shall be held totally harmless. The Broker providing this data believes it to be correct, but advises interested parties to confirm any item before relying on it in a purchase decision. Copyright 2025. Northern Nevada Regional MLS. All rights reserved.
Courtesy of Dickson Realty – Caughlin. Disclaimer: All data relating to real estate for sale on this page comes from the Broker Reciprocity (BR) of the Northern Nevada Regional MLS. Detailed information about real estate listings held by brokerage firms other than Ascent Property Group include the name of the listing broker. Neither the listing company nor Ascent Property Group shall be responsible for any typographical errors, misinformation, misprints and shall be held totally harmless. The Broker providing this data believes it to be correct, but advises interested parties to confirm any item before relying on it in a purchase decision. Copyright 2025. Northern Nevada Regional MLS. All rights reserved. 2945 Ruby Desert Drive
Reno, NV
LIGHTBOX-IMAGES
