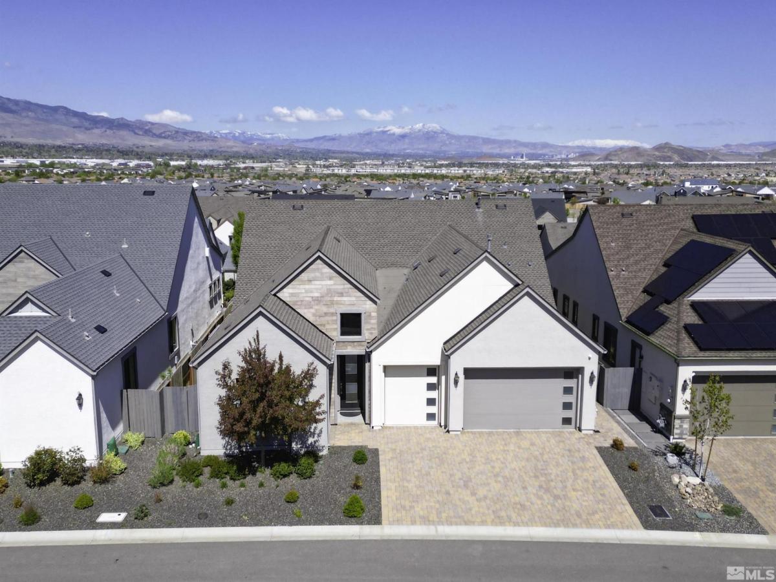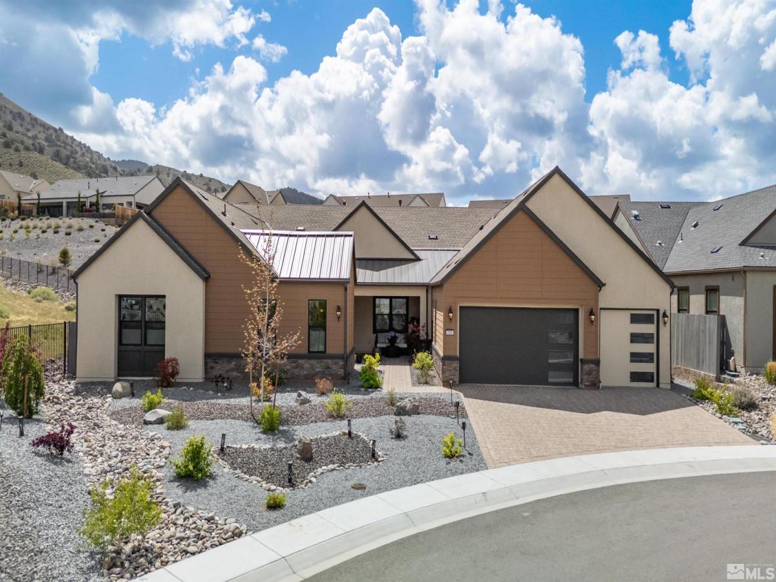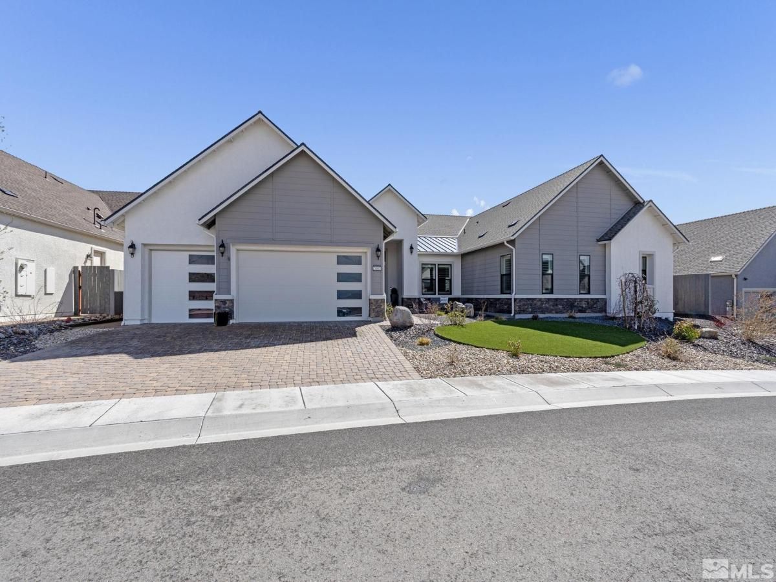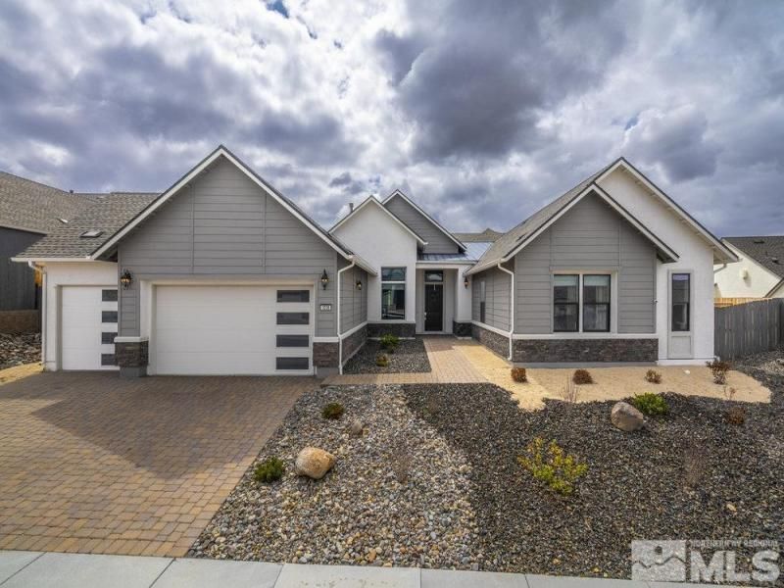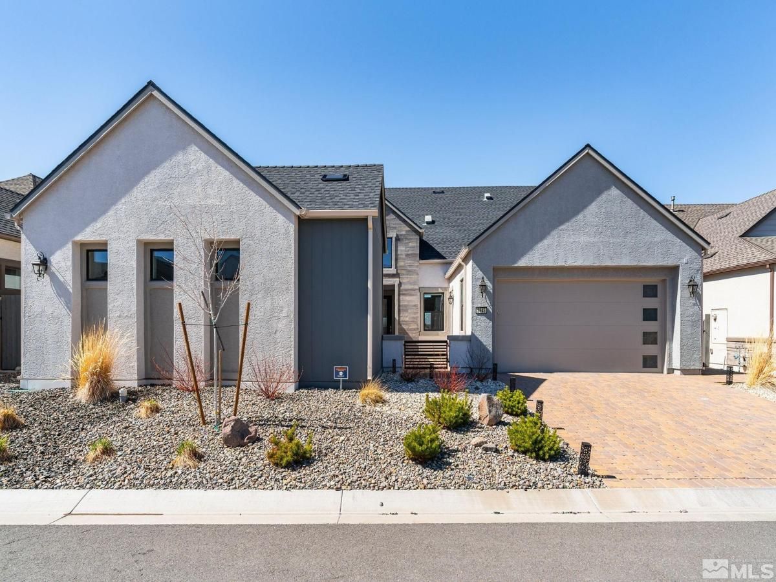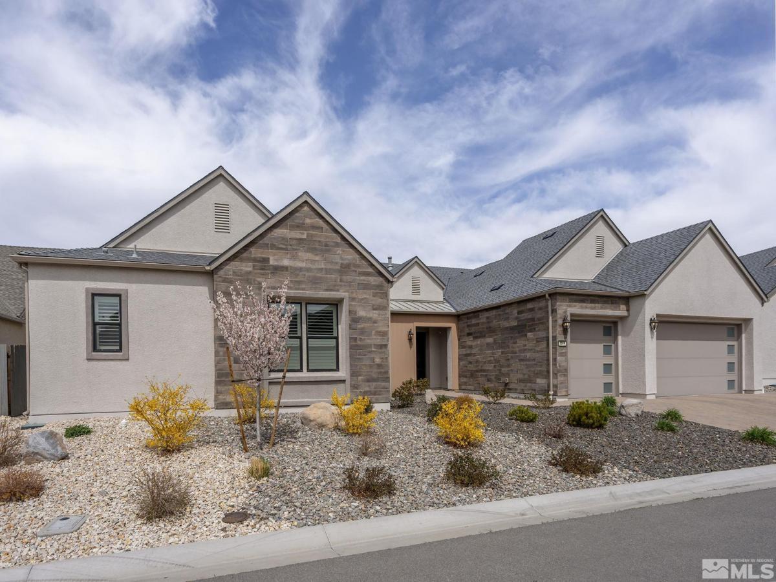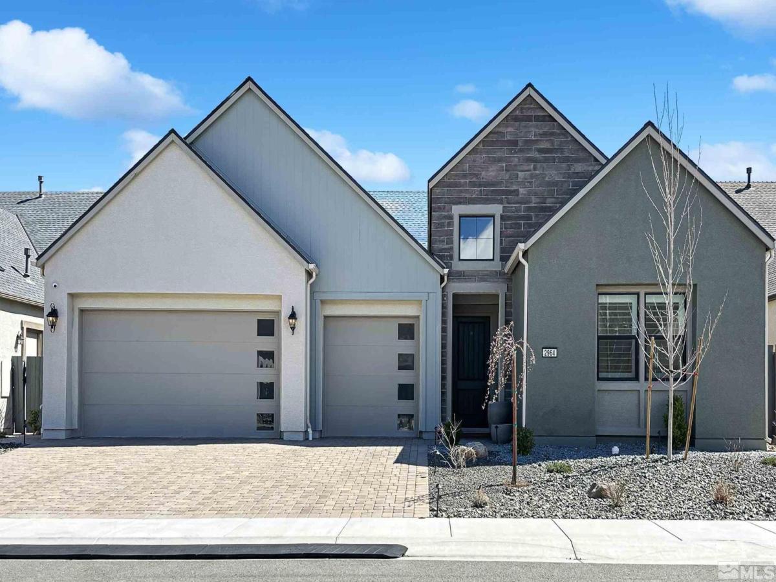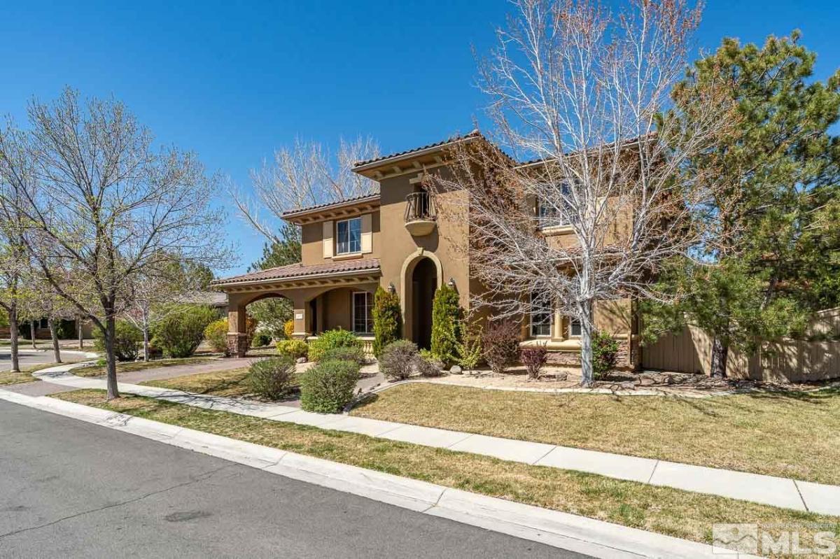This one-of-a-kind, former model home in the gated Ridgeline community in South Reno, presents a rare opportunity to own a fully turnkey residence—offered with ALL THE FURNISHINGS and professionally selected décor included. Designed with elevated taste and built for modern living, this single-level property spans approximately 2,836 square feet with three bedrooms, a dedicated office with built-in cabinetry and sink, and 3.5 baths. The home’s distinctive character is evident in every detail,, from soaring ceilings and custom lighting to the layered mix of textures, finishes, and thoughtfully integrated technology includes a security system and smart electrical light switches. Two separate covered patios extend from the main living areas, each accessible through its own moveable glass wall system—inviting natural light and creating a seamless indoor-outdoor connection. Outdoor amenities include a gas fire pit, outdoor kitchen, hot tub, and low-maintenance turf, all positioned to enjoy select views of the surrounding mountains and designed for effortless entertaining. Inside, the chef’s kitchen is equipped with Thermador appliances, a Sub-Zero refrigerator, stone countertops, a pass-through window to the patio, and smart design details that elevate function and style. Additional highlights include custom closets in all bedrooms, upgraded carpet, motorized blinds, a linear gas fireplace, built-in speakers throughout, and a finished three-car garage with glass panels doors, epoxy floors and a EV Charger. Situated on a 0.17-acre lot in one of South Reno’s most sought-after neighborhoods, this professionally designed home offers exclusivity, comfort, and immediate livability.
Property Details
Price:
$1,598,900
MLS #:
250005896
Status:
Active
Beds:
3
Baths:
3.5
Address:
2937 Amethyst Hills Drive
Type:
Single Family
Subtype:
Single Family Residence
City:
Reno
Listed Date:
May 4, 2025
State:
NV
Finished Sq Ft:
2,836
Total Sq Ft:
2,836
ZIP:
89521
Lot Size:
7,405 sqft / 0.17 acres (approx)
Year Built:
2019
See this Listing
Mortgage Calculator
Schools
Elementary School:
Brown
Middle School:
Marce Herz
High School:
Galena
Interior
Appliances
Dishwasher, Disposal, Dryer, Gas Cooktop, Microwave, Oven, Refrigerator, Washer
Bathrooms
3 Full Bathrooms, 1 Half Bathroom
Cooling
Central Air, Refrigerated
Fireplaces Total
1
Flooring
Carpet, Ceramic Tile, Wood
Heating
Forced Air, Natural Gas
Laundry Features
Cabinets, Laundry Area, Laundry Room, Sink
Exterior
Association Amenities
Gated, Maintenance Grounds, Pool, Spa/ Hot Tub, Clubhouse/ Recreation Room
Construction Materials
Stucco
Exterior Features
Built-in Barbecue
Parking Features
Attached, Electric Vehicle Charging Station(s), Garage Door Opener
Parking Spots
3
Roof
Composition, Pitched, Shingle
Security Features
Keyless Entry, Security Fence, Security System Owned, Smoke Detector(s)
Financial
HOA Fee
$250
HOA Fee 2
$44
HOA Frequency
Monthly
HOA Includes
Snow Removal
Taxes
$8,097
Map
Community
- Address2937 Amethyst Hills Drive Reno NV
- CityReno
- CountyWashoe
- Zip Code89521
Similar Listings Nearby
- 3028 Amethyst Hills Drive
Reno, NV$1,789,000
0.23 miles away
- 3034 Copper Stone Drive
Reno, NV$1,649,000
0.27 miles away
- 3060 Bristol Drive
Reno, NV$1,599,000
0.31 miles away
- 3004 Amethyst Hills Drive
Reno, NV$1,575,000
0.13 miles away
- 3036 Feathertop Drive
Reno, NV$1,525,000
0.23 miles away
- 2945 Ruby Desert Drive
Reno, NV$1,499,000
0.10 miles away
- 3019 Copper Stone Drive
Reno, NV$1,495,000
0.18 miles away
- 2964 Ruby Desert Drive
Reno, NV$1,450,000
0.03 miles away
- 2655 Fury Court
Reno, NV$1,330,000
1.83 miles away
 Courtesy of Chase International-Damonte. Disclaimer: All data relating to real estate for sale on this page comes from the Broker Reciprocity (BR) of the Northern Nevada Regional MLS. Detailed information about real estate listings held by brokerage firms other than Ascent Property Group include the name of the listing broker. Neither the listing company nor Ascent Property Group shall be responsible for any typographical errors, misinformation, misprints and shall be held totally harmless. The Broker providing this data believes it to be correct, but advises interested parties to confirm any item before relying on it in a purchase decision. Copyright 2025. Northern Nevada Regional MLS. All rights reserved.
Courtesy of Chase International-Damonte. Disclaimer: All data relating to real estate for sale on this page comes from the Broker Reciprocity (BR) of the Northern Nevada Regional MLS. Detailed information about real estate listings held by brokerage firms other than Ascent Property Group include the name of the listing broker. Neither the listing company nor Ascent Property Group shall be responsible for any typographical errors, misinformation, misprints and shall be held totally harmless. The Broker providing this data believes it to be correct, but advises interested parties to confirm any item before relying on it in a purchase decision. Copyright 2025. Northern Nevada Regional MLS. All rights reserved. 2937 Amethyst Hills Drive
Reno, NV
LIGHTBOX-IMAGES
