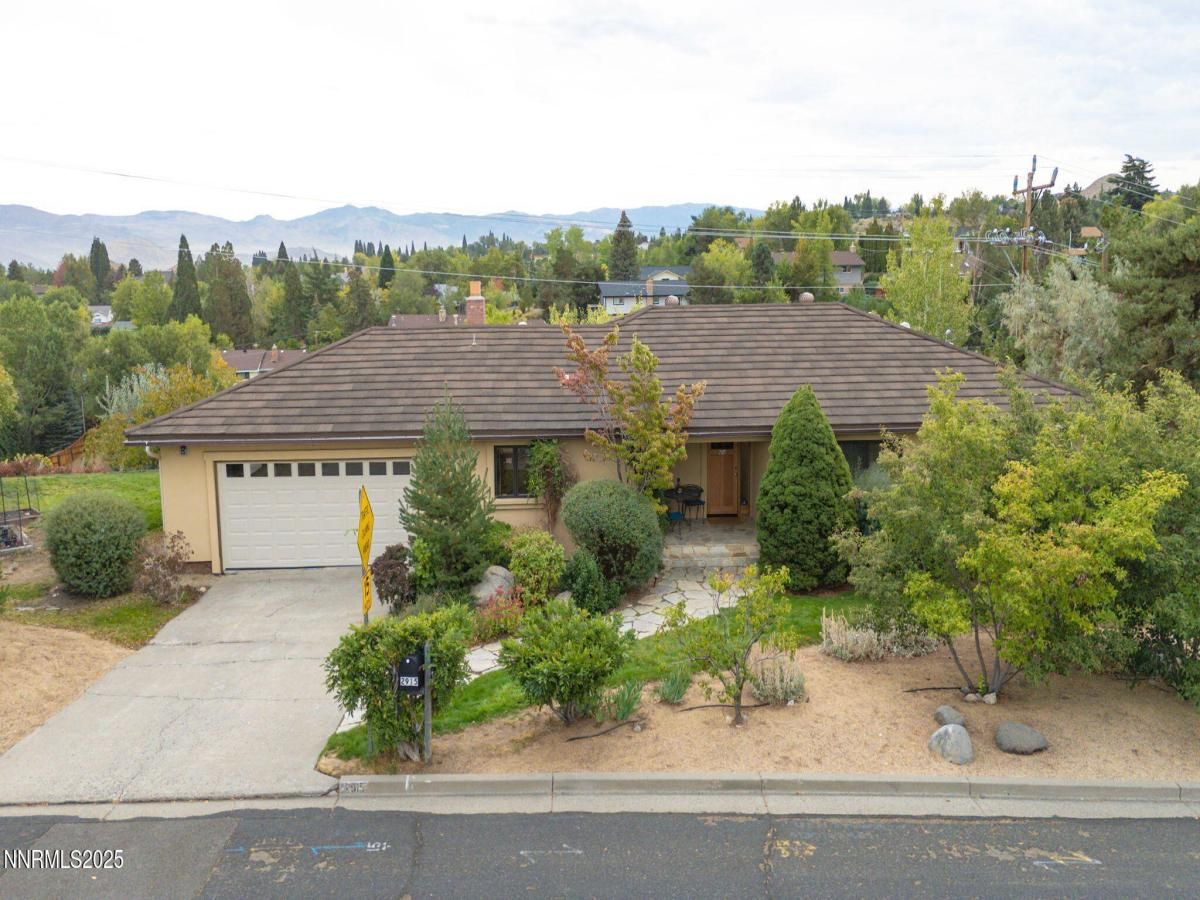Discover the perfect blend of sustainability, comfort, and timeless design in this beautifully updated 2 bed, 2 bath single-story home, offering 1,810 sqft of light-filled living on a private, tree-lined 1-acre lot in desirable Southwest Reno. Thoughtfully upgraded with solar panels and an electric vehicle charging station, this home supports a low-impact lifestyle without compromising style or convenience. Step inside to find an inviting interior bathed in natural light from custom wood Pella windows. Warm solid oak wood flooring runs throughout the main living areas and kitchen, complemented by 5″ solid hemlock fir wood trim and baseboards, solid hemlock fir wood doors, custom built-in rift sawn white oak office cabinetry, and custom rift sawn white oak bathroom vanities—every detail speaks to quality craftsmanship. The updated kitchen with pantry and wine cellar and updated bathrooms offer modern style with timeless appeal, making this home truly move-in ready. Enjoy quiet mornings or evening gatherings on the expansive cedar deck with views of the city and mountains – no rear neighbors to disturb the serene setting. The home’s orientation and thoughtful landscaping provide exceptional privacy, while a secondary road offers discreet access to a potential ADU site—perfect for a guest house, rental unit, or multigenerational living. Located in one of Southwest Reno’s most sought-after neighborhoods, this rare gem is more than a home—it’s a long-term investment in your lifestyle, your values, and your future.
Property Details
Price:
$815,000
MLS #:
250056580
Status:
Active
Beds:
3
Baths:
2
Type:
Single Family
Subtype:
Single Family Residence
Listed Date:
Oct 2, 2025
Finished Sq Ft:
1,810
Total Sq Ft:
1,810
Lot Size:
44,257 sqft / 1.02 acres (approx)
Year Built:
1976
See this Listing
Schools
Elementary School:
Beck
Middle School:
Swope
High School:
Reno
Interior
Appliances
Dishwasher, Disposal, Dryer, Electric Cooktop, Electric Range, ENERGY STAR Qualified Appliances, Microwave, Refrigerator, Washer
Bathrooms
2 Full Bathrooms
Cooling
Central Air, Refrigerated
Fireplaces Total
1
Flooring
Carpet, Wood
Heating
ENERGY STAR Qualified Equipment, Forced Air, Natural Gas, Solar
Laundry Features
Cabinets, In Garage, Shelves, Washer Hookup
Exterior
Construction Materials
Stucco
Exterior Features
Rain Gutters
Parking Features
Attached, Electric Vehicle Charging Station(s), Garage, Garage Door Opener
Parking Spots
2
Roof
Metal, Pitched
Security Features
Security System, Smoke Detector(s)
Financial
Taxes
$1,167
Map
Community
- Address2915 Susileen Drive Reno NV
- CityReno
- CountyWashoe
- Zip Code89509
Market Summary
Current real estate data for Single Family in Reno as of Oct 03, 2025
719
Single Family Listed
83
Avg DOM
416
Avg $ / SqFt
$1,287,158
Avg List Price
Property Summary
- 2915 Susileen Drive Reno NV is a Single Family for sale in Reno, NV, 89509. It is listed for $815,000 and features 3 beds, 2 baths, and has approximately 1,810 square feet of living space, and was originally constructed in 1976. The current price per square foot is $450. The average price per square foot for Single Family listings in Reno is $416. The average listing price for Single Family in Reno is $1,287,158.
Similar Listings Nearby
 Courtesy of Chase International-Damonte. Disclaimer: All data relating to real estate for sale on this page comes from the Broker Reciprocity (BR) of the Northern Nevada Regional MLS. Detailed information about real estate listings held by brokerage firms other than Ascent Property Group include the name of the listing broker. Neither the listing company nor Ascent Property Group shall be responsible for any typographical errors, misinformation, misprints and shall be held totally harmless. The Broker providing this data believes it to be correct, but advises interested parties to confirm any item before relying on it in a purchase decision. Copyright 2025. Northern Nevada Regional MLS. All rights reserved.
Courtesy of Chase International-Damonte. Disclaimer: All data relating to real estate for sale on this page comes from the Broker Reciprocity (BR) of the Northern Nevada Regional MLS. Detailed information about real estate listings held by brokerage firms other than Ascent Property Group include the name of the listing broker. Neither the listing company nor Ascent Property Group shall be responsible for any typographical errors, misinformation, misprints and shall be held totally harmless. The Broker providing this data believes it to be correct, but advises interested parties to confirm any item before relying on it in a purchase decision. Copyright 2025. Northern Nevada Regional MLS. All rights reserved. 2915 Susileen Drive
Reno, NV



































