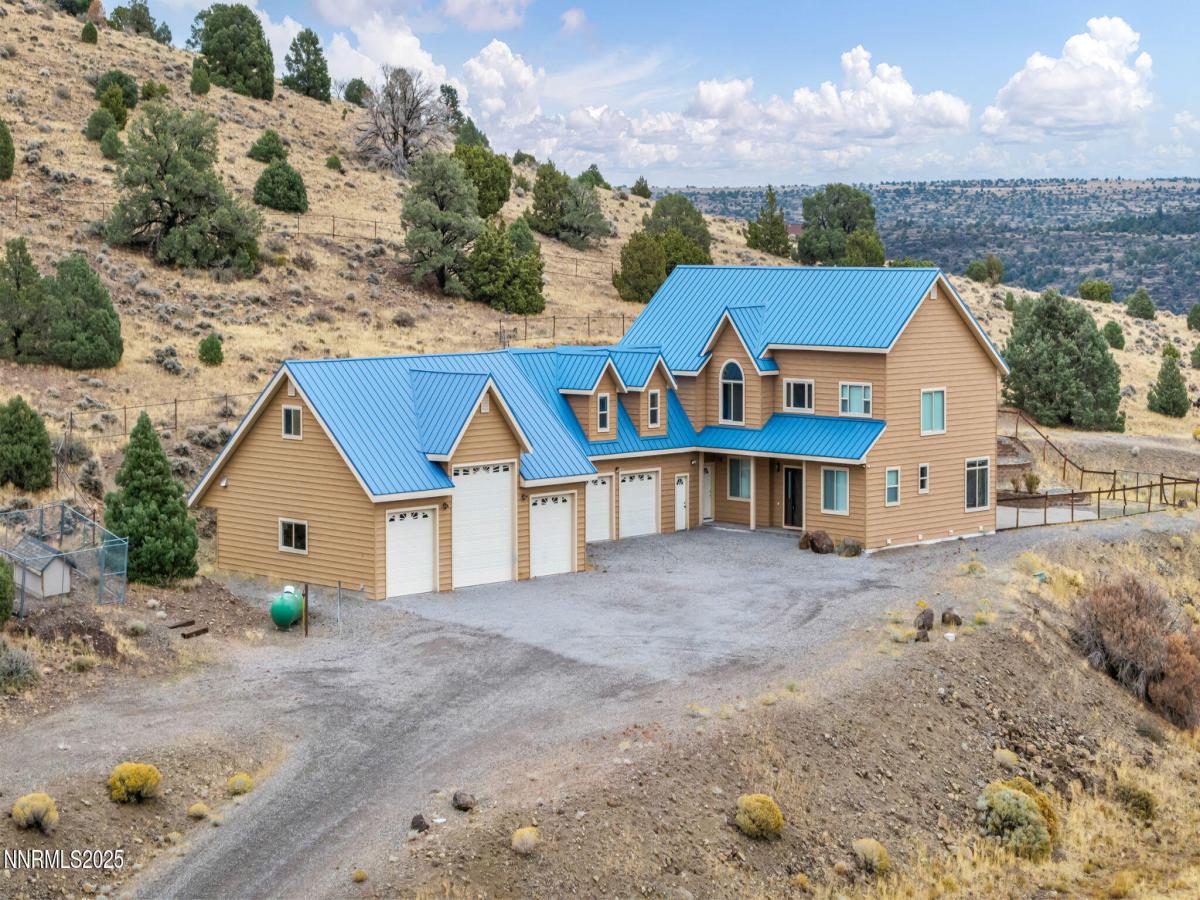Experience the perfect blend of luxury, privacy, and modern mountain living in this stunning, fully renovated estate on over 13 pristine acres in the coveted VC Highlands. Just 20 minutes from Reno, this home offers the peace and exclusivity of mountain life with the convenience of nearby city amenities. Completely remodeled from floor to ceiling, no detail was overlooked and no expense spared. Featuring a brand-new water filtration system, hot water heater, custom window coverings, and vapor barrier, this home blends modern upgrades with refined style. Every finish, fixture, and design detail has been carefully chosen to create a seamless, elevated feel throughout. Inside, open and light-filled spaces highlight unobstructed panoramic views of Nevada’s natural beauty. Although the assessor lists it as a four-bedroom home, it also features two additional bonus rooms and a private office, providing flexibility for a gym, theater, or guest suite. The interior features a large walk-in pantry, state-of-the-art appliances, a massive walk-in closet in the primary bedroom, updated HVAC systems, and more. For those who value functionality as much as luxury, the property includes five garages, including an oversized RV garage—perfect for vehicles, toys, or a private workshop. With metal roofing and siding, this home is low maintenance, wind- and weather-proof, and built to last. Enjoy the freedom of a private well and septic system, offering complete self-sufficiency and peace of mind. This home truly has it all. Breathtaking views, total privacy, and every modern upgrade imaginable. Whether you’re seeking a full-time residence or a private mountain retreat, this property is the epitome of a Northern Nevada dream home: turnkey, timeless, and absolutely breathtaking.
Property Details
Price:
$1,320,000
MLS #:
250057109
Status:
Active
Beds:
4
Baths:
4.5
Type:
Single Family
Subtype:
Single Family Residence
Listed Date:
Oct 16, 2025
Finished Sq Ft:
3,873
Total Sq Ft:
3,873
Lot Size:
568,022 sqft / 13.04 acres (approx)
Year Built:
2003
See this Listing
Schools
Elementary School:
Gallagher, Hugh
Middle School:
Virginia City
High School:
Virginia City
Interior
Appliances
Dishwasher, Disposal, Double Oven, Electric Oven, Gas Cooktop, Microwave, Refrigerator, Self Cleaning Oven, Smart Appliance(s), Washer
Bathrooms
4 Full Bathrooms, 1 Half Bathroom
Cooling
Central Air, Refrigerated
Fireplaces Total
2
Flooring
Luxury Vinyl, Tile
Heating
Fireplace(s), Forced Air, Propane
Laundry Features
Cabinets, Laundry Room, Sink, Washer Hookup
Exterior
Association Amenities
None
Construction Materials
Metal Siding
Exterior Features
Balcony
Other Structures
None
Parking Features
Additional Parking, Attached, Detached, Garage, Garage Door Opener, RV Access/Parking, RV Garage
Parking Spots
5
Roof
Metal, Pitched
Security Features
Carbon Monoxide Detector(s), Smoke Detector(s)
Financial
HOA Fee
$300
HOA Frequency
Annually
HOA Name
Highland Ranch
Taxes
$6,197
Map
Community
- Address2560 Musket Road Reno NV
- CityReno
- CountyStorey
- Zip Code89521
Market Summary
Current real estate data for Single Family in Reno as of Oct 23, 2025
699
Single Family Listed
88
Avg DOM
412
Avg $ / SqFt
$1,250,704
Avg List Price
Property Summary
- 2560 Musket Road Reno NV is a Single Family for sale in Reno, NV, 89521. It is listed for $1,320,000 and features 4 beds, 5 baths, and has approximately 3,873 square feet of living space, and was originally constructed in 2003. The current price per square foot is $341. The average price per square foot for Single Family listings in Reno is $412. The average listing price for Single Family in Reno is $1,250,704.
Similar Listings Nearby
 Courtesy of Realty One Group Eminence. Disclaimer: All data relating to real estate for sale on this page comes from the Broker Reciprocity (BR) of the Northern Nevada Regional MLS. Detailed information about real estate listings held by brokerage firms other than Ascent Property Group include the name of the listing broker. Neither the listing company nor Ascent Property Group shall be responsible for any typographical errors, misinformation, misprints and shall be held totally harmless. The Broker providing this data believes it to be correct, but advises interested parties to confirm any item before relying on it in a purchase decision. Copyright 2025. Northern Nevada Regional MLS. All rights reserved.
Courtesy of Realty One Group Eminence. Disclaimer: All data relating to real estate for sale on this page comes from the Broker Reciprocity (BR) of the Northern Nevada Regional MLS. Detailed information about real estate listings held by brokerage firms other than Ascent Property Group include the name of the listing broker. Neither the listing company nor Ascent Property Group shall be responsible for any typographical errors, misinformation, misprints and shall be held totally harmless. The Broker providing this data believes it to be correct, but advises interested parties to confirm any item before relying on it in a purchase decision. Copyright 2025. Northern Nevada Regional MLS. All rights reserved. 2560 Musket Road
Reno, NV















































