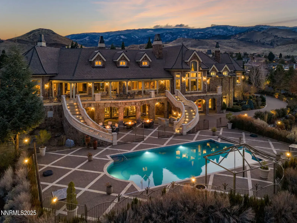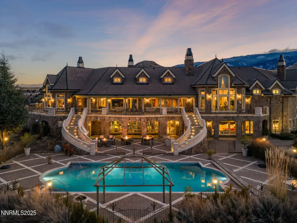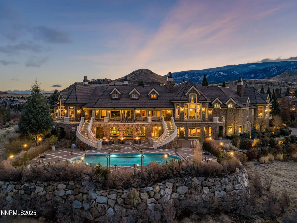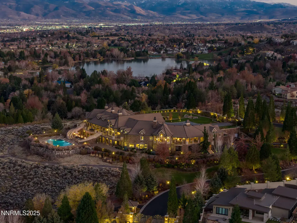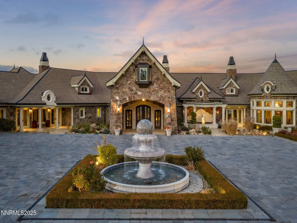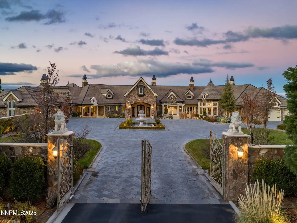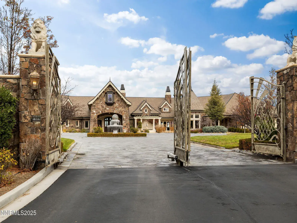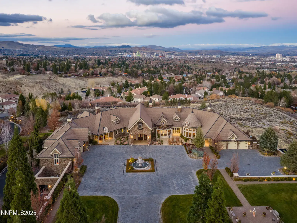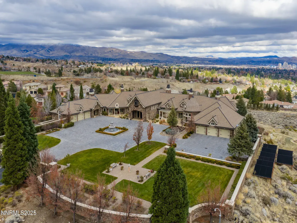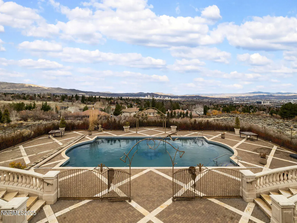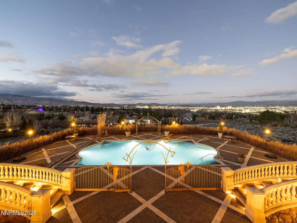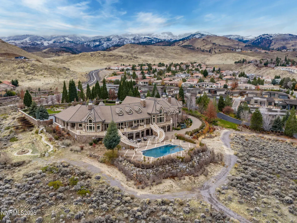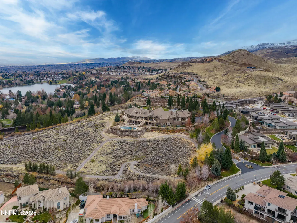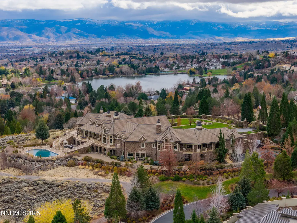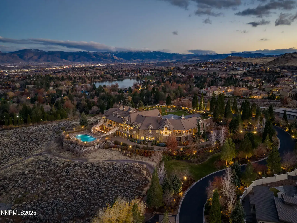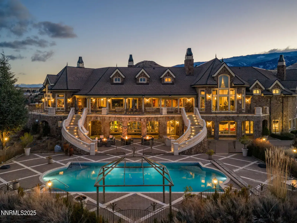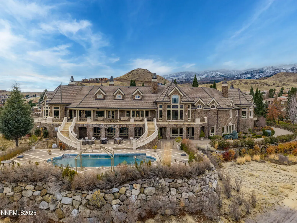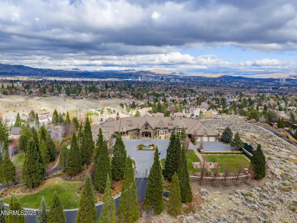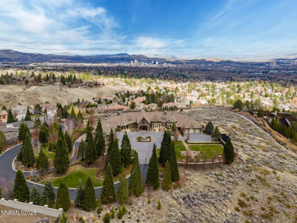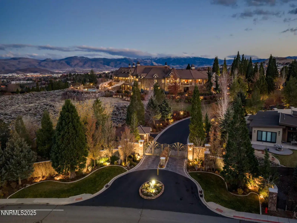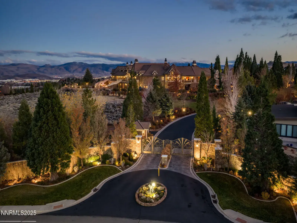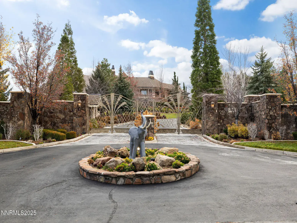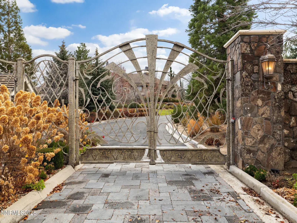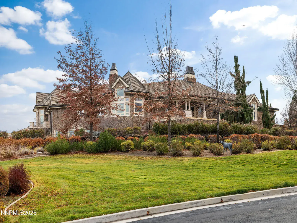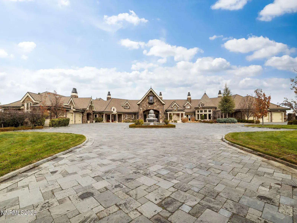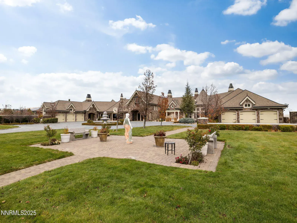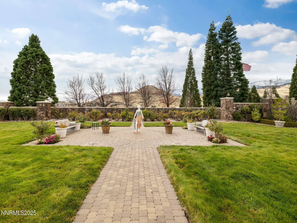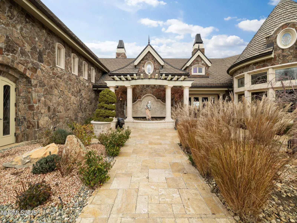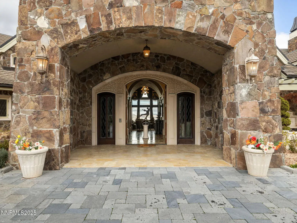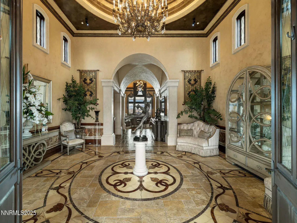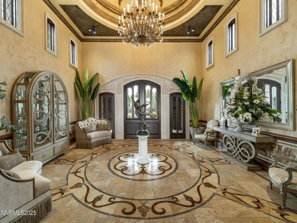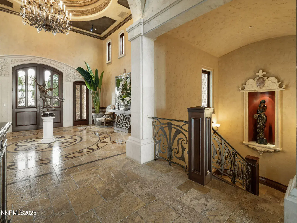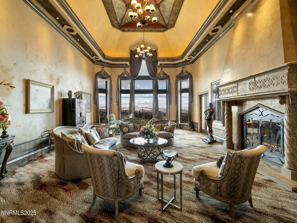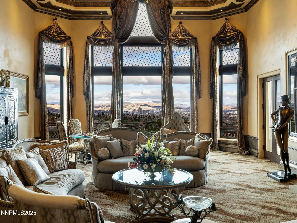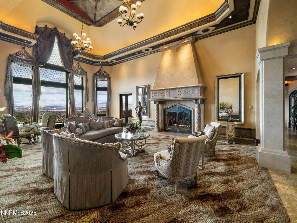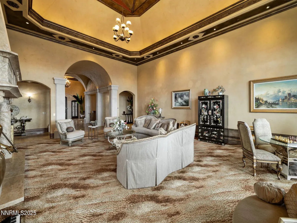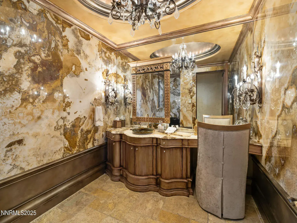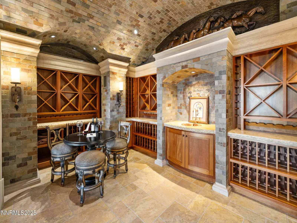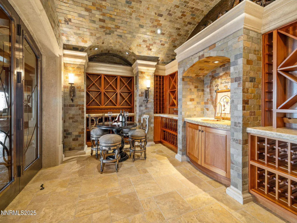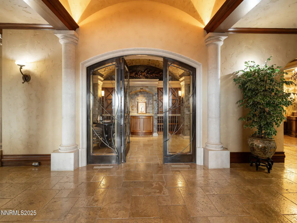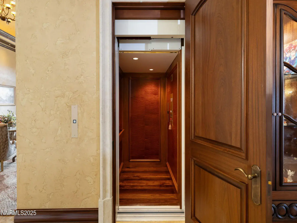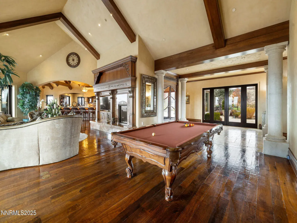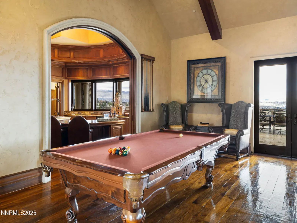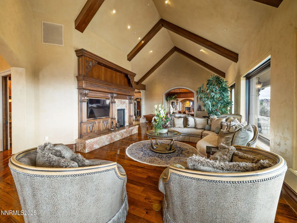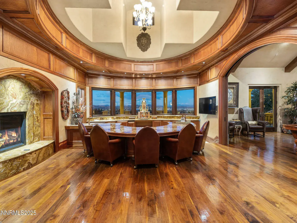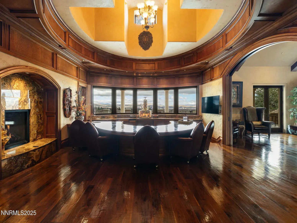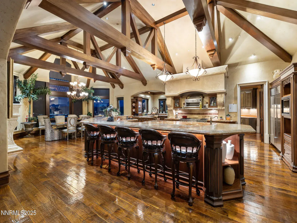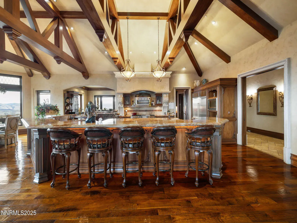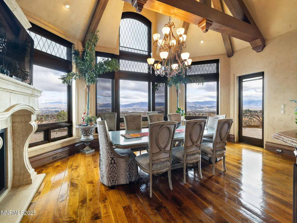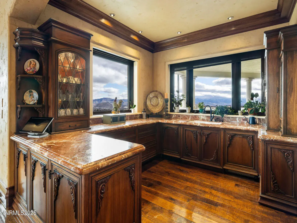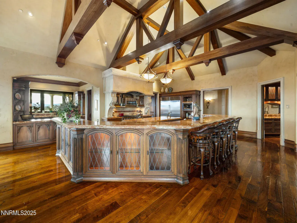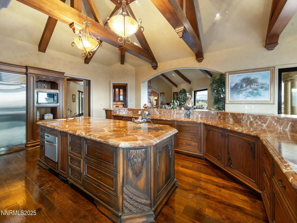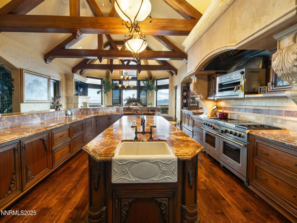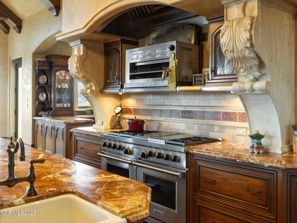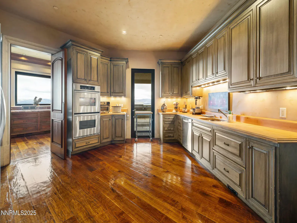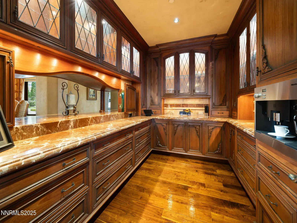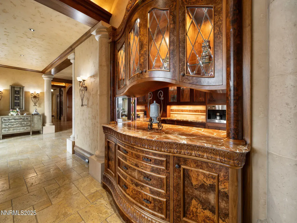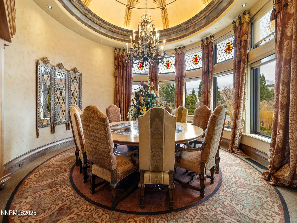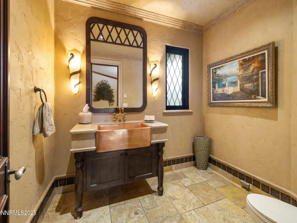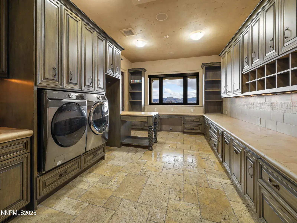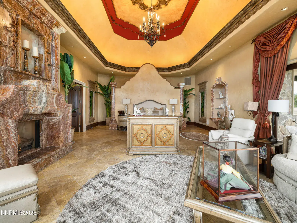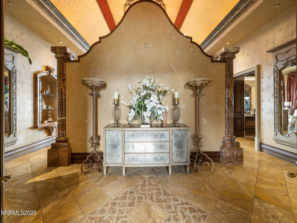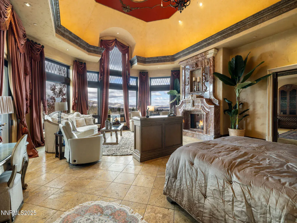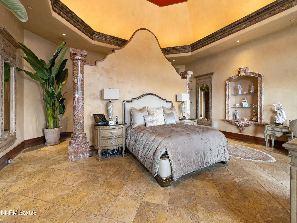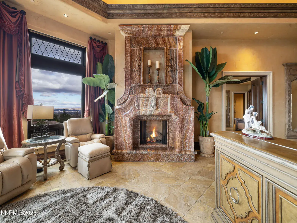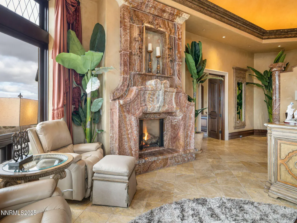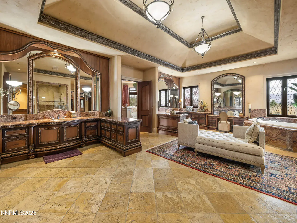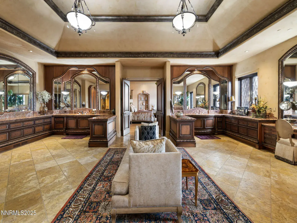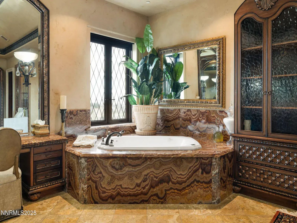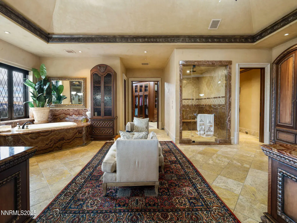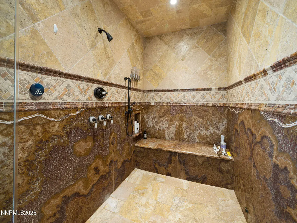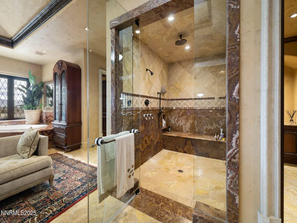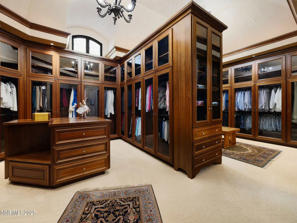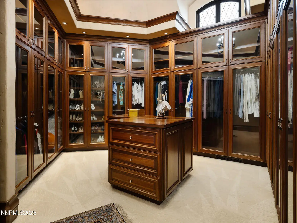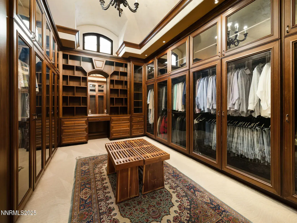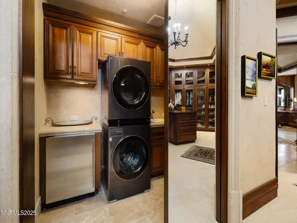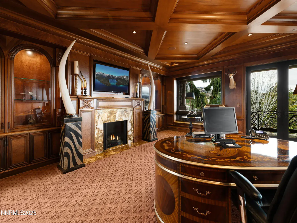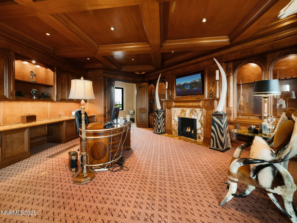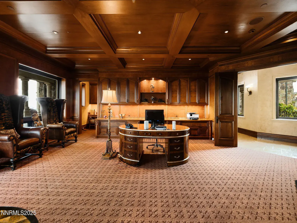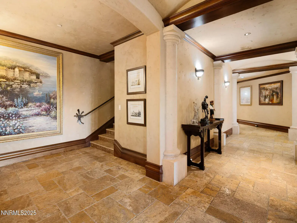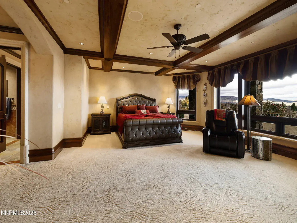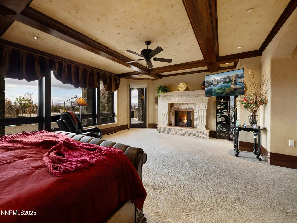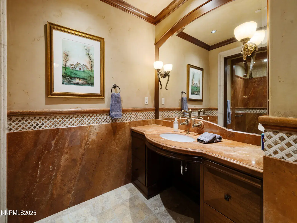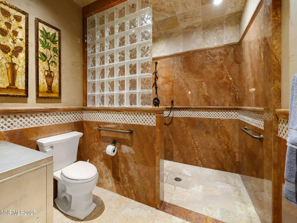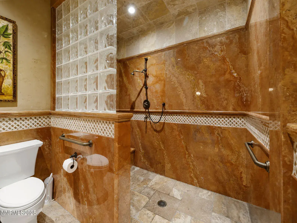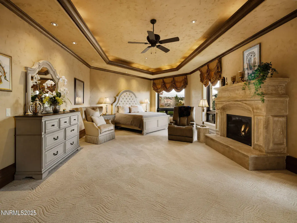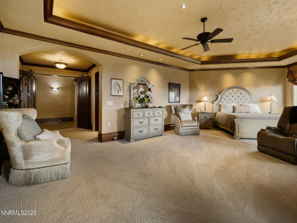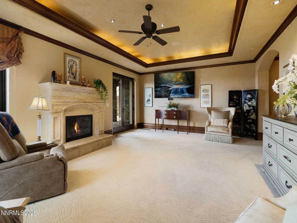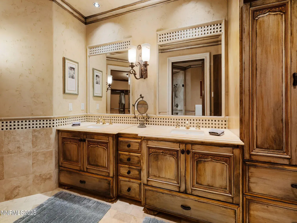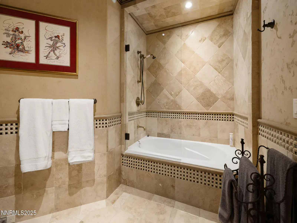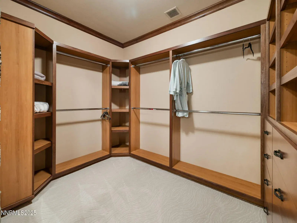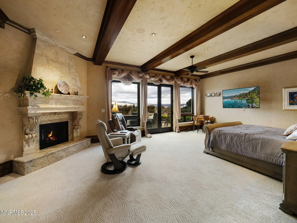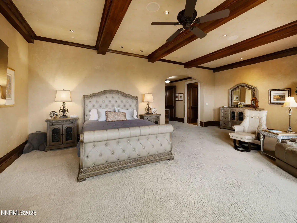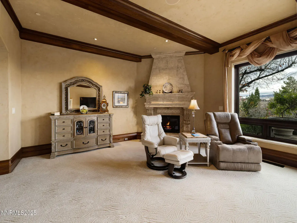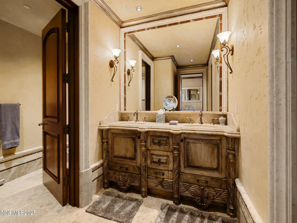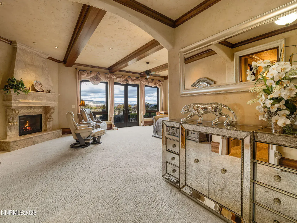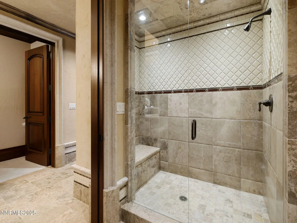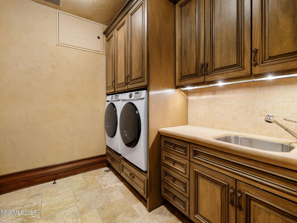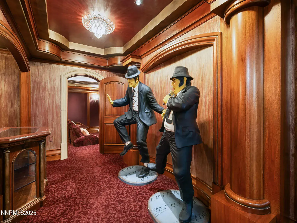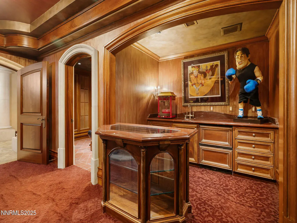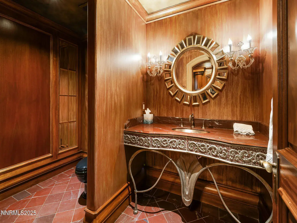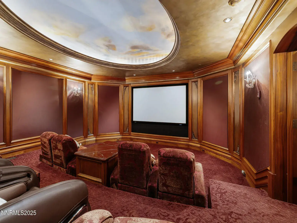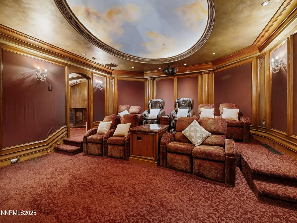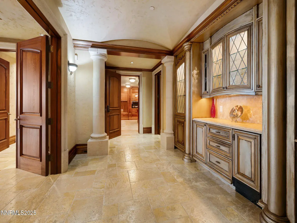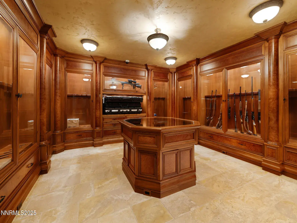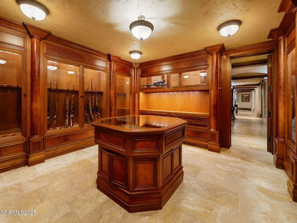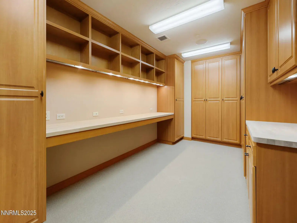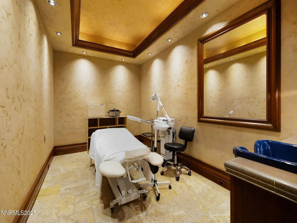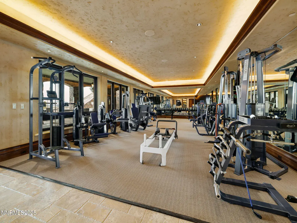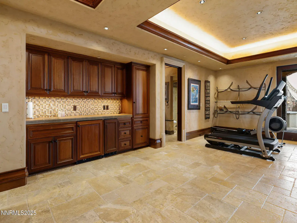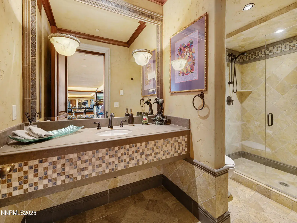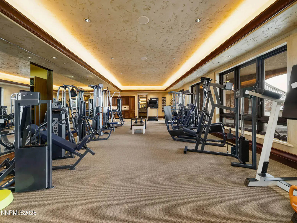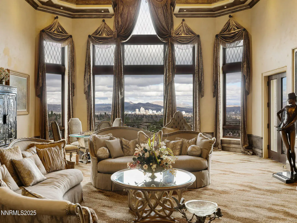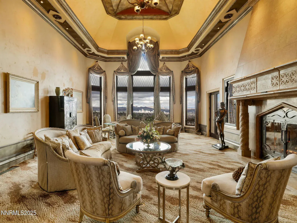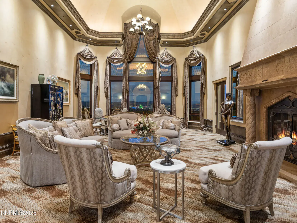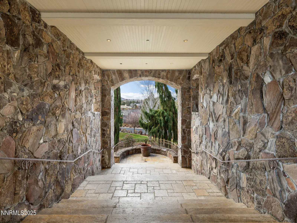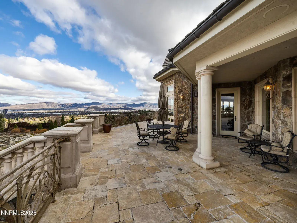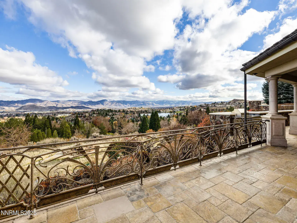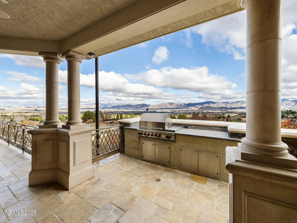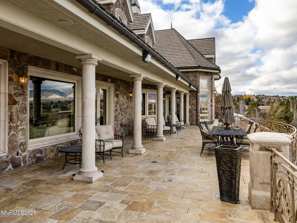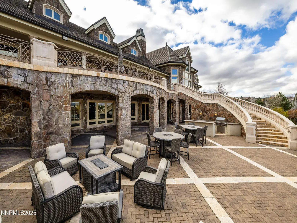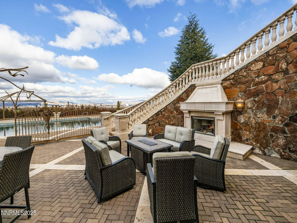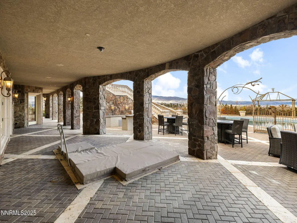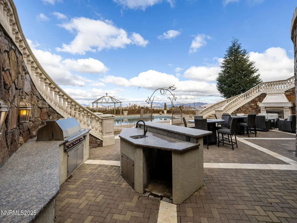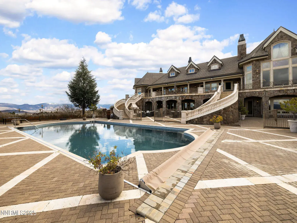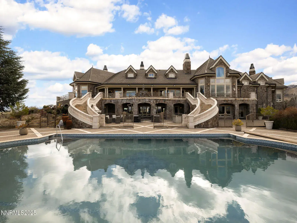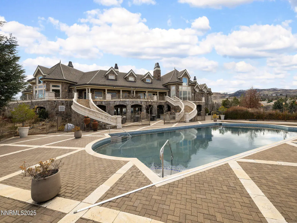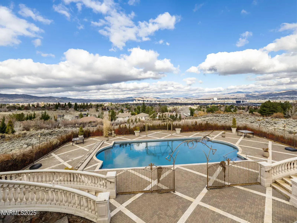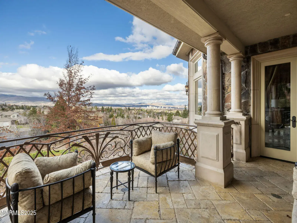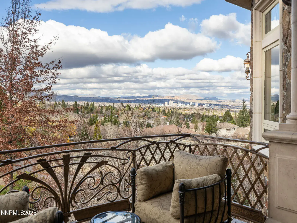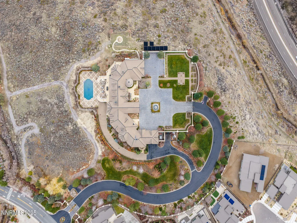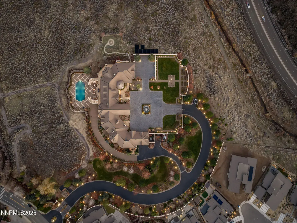Set on an extraordinary 14 acres in the heart of Reno, the Pennington Mansion stands as one of Nevada’s most iconic trophy estates. Properties of this scale simply do not exist this close to town, offering unmatched convenience paired with absolute seclusion, commanding elevation, and arguably the finest city views in all of Reno. Perched on a high plateau, the residence overlooks the entire skyline and valley, delivering cinematic, unobstructed vistas by day and a dazzling city-light show by night. A dramatic rotunda entry with soaring Venetian plaster ceilings sets the stage, opening to a grand living room anchored by a statement fireplace and floor-to-ceiling windows framing those signature views. The home spans 19,000+ square feet of refined living space, crafted with rare stones, exotic woods, and globally sourced materials. Its impeccable, ornate craftsmanship is designed to astonish even the most discerning buyer. Woven into every inch of the estate are coffered and barreled ceilings, ironclad windows wrapped in dramatic drapery and enhanced with custom automatic shades, gorgeous multi-step baseboards and moldings, solid-core grand entry doors finished with limestone trim, and grand-scale architectural columns. The west wing hosts a resort-caliber primary suite complete with a sitting room, one-of-a-kind custom onyx fireplace, private veranda, spa-style bath with multi-step finished cabinetry, his and her commodes, and a sumptuous walk-in closet with private laundry and fully enclosed custom wardrobes, delivering an elevated, boutique-inspired dressing retreat. A richly appointed executive office with warm burl wood box-trim paneling, custom cabinetry, built-in bookshelves, glass-front display cases, a fireplace, and patio access completes this wing. The east wing is designed for unparalleled entertaining. A circular sunken bar connects seamlessly to a stone-lined wine cellar and billiards room. The chef’s kitchen features open truss ceilings, leathered stone countertops, a Wolf range, a large dining hearth, a butler’s pantry, and a separate back kitchen, ideal for large gatherings or catering. A showstopping circular formal dining room offers a dramatic setting for intimate dinners or major social events. The home’s lower level, accessed via a grand staircase or elevator, expands the lifestyle footprint with three generous ensuite bedrooms (each opening to poolside patios), a full home theater with snack bar, a large gym with salon, a craft room, and a secured gallery room for the curated display of historic arms, militaria, or other distinguished collections. Beyond the primary living areas, the estate offers over 7,000 sq ft of additional utility and storage space integrated into the daylight basement, an incredibly rare amenity for a property of this stature. Plentiful garage space totaling 2,600+ sq ft accommodates eight vehicles with ease, complemented by expansive motor-court parking for dozens more. Outdoors, the meticulously manicured grounds are introduced by a gated entrance that ushers you in along a newly resurfaced, estate-length driveway that winds gracefully toward the residence, framed by mature trees and lush, established landscaping. The setting unfolds into statues, a grand fountain, sprawling lawns, an in-ground pool and spa with built-in kitchen, and yet another monumental fireplace to complete the outdoor space. As a Nevada residence, ownership also provides highly attractive tax advantages, including no state income tax, no inheritance tax, and comparatively low property taxes, making this property not only a statement estate, but a strategic one. Rarely does a home combine iconic architecture, unmatched acreage, total privacy, and immediate city access like this. The Pennington Mansion is more than a residence; it is Reno’s ultimate trophy property.
Property Details
Price:
$13,950,000
MLS #:
250058549
Status:
Active
Beds:
4
Baths:
6.5
Type:
Single Family
Subtype:
Single Family Residence
Listed Date:
Nov 24, 2025
Finished Sq Ft:
19,347
Total Sq Ft:
19,347
Lot Size:
612,889 sqft / 14.07 acres (approx)
Year Built:
2004
See this Listing
Schools
Elementary School:
Caughlin Ranch
Middle School:
Swope
High School:
Reno
Interior
Appliances
Additional Refrigerator(s), Dishwasher, Disposal, Double Oven, Dryer, Gas Cooktop, Gas Range, Microwave, Refrigerator, Smart Appliance(s), Trash Compactor, Washer
Bathrooms
5 Full Bathrooms, 3 Half Bathrooms
Cooling
Central Air, Refrigerated
Fireplaces Total
9
Flooring
Carpet, Ceramic Tile, Stone, Travertine, Varies, Wood
Heating
Fireplace(s), Natural Gas, Radiant Floor
Laundry Features
Cabinets, In Unit, Laundry Area, Laundry Room, Shelves, Sink, Washer Hookup
Exterior
Construction Materials
Cement Siding, Fiber Cement, Stone, Stucco
Exterior Features
Balcony, Barbecue Stubbed In, Built-in Barbecue, Multiple Entry Flat or Ramped, Outdoor Kitchen, Rain Gutters
Other Structures
Gazebo, Storage, Workshop
Parking Features
Additional Parking, Attached, Detached, Electric Vehicle Charging Station(s), Garage, Garage Door Opener, RV Access/Parking
Parking Spots
8
Roof
Composition, Pitched, Tile
Security Features
Fire Sprinkler System, Security Fence, Security Gate, Security Lights, Security System, Security System Owned, Smoke Detector(s)
Financial
Taxes
$130,932
Map
Community
- Address2490 Manzanita Lane Reno NV
- CityReno
- CountyWashoe
- Zip Code89509
Market Summary
Current real estate data for Single Family in Reno as of Feb 18, 2026
418
Single Family Listed
91
Avg DOM
418
Avg $ / SqFt
$1,237,599
Avg List Price
Property Summary
- 2490 Manzanita Lane Reno NV is a Single Family for sale in Reno, NV, 89509. It is listed for $13,950,000 and features 4 beds, 7 baths, and has approximately 19,347 square feet of living space, and was originally constructed in 2004. The current price per square foot is $721. The average price per square foot for Single Family listings in Reno is $418. The average listing price for Single Family in Reno is $1,237,599.
Similar Listings Nearby
 Courtesy of RE/MAX Professionals-Reno. Disclaimer: All data relating to real estate for sale on this page comes from the Broker Reciprocity (BR) of the Northern Nevada Regional MLS. Detailed information about real estate listings held by brokerage firms other than Ascent Property Group include the name of the listing broker. Neither the listing company nor Ascent Property Group shall be responsible for any typographical errors, misinformation, misprints and shall be held totally harmless. The Broker providing this data believes it to be correct, but advises interested parties to confirm any item before relying on it in a purchase decision. Copyright 2026. Northern Nevada Regional MLS. All rights reserved.
Courtesy of RE/MAX Professionals-Reno. Disclaimer: All data relating to real estate for sale on this page comes from the Broker Reciprocity (BR) of the Northern Nevada Regional MLS. Detailed information about real estate listings held by brokerage firms other than Ascent Property Group include the name of the listing broker. Neither the listing company nor Ascent Property Group shall be responsible for any typographical errors, misinformation, misprints and shall be held totally harmless. The Broker providing this data believes it to be correct, but advises interested parties to confirm any item before relying on it in a purchase decision. Copyright 2026. Northern Nevada Regional MLS. All rights reserved. 2490 Manzanita Lane
Reno, NV

