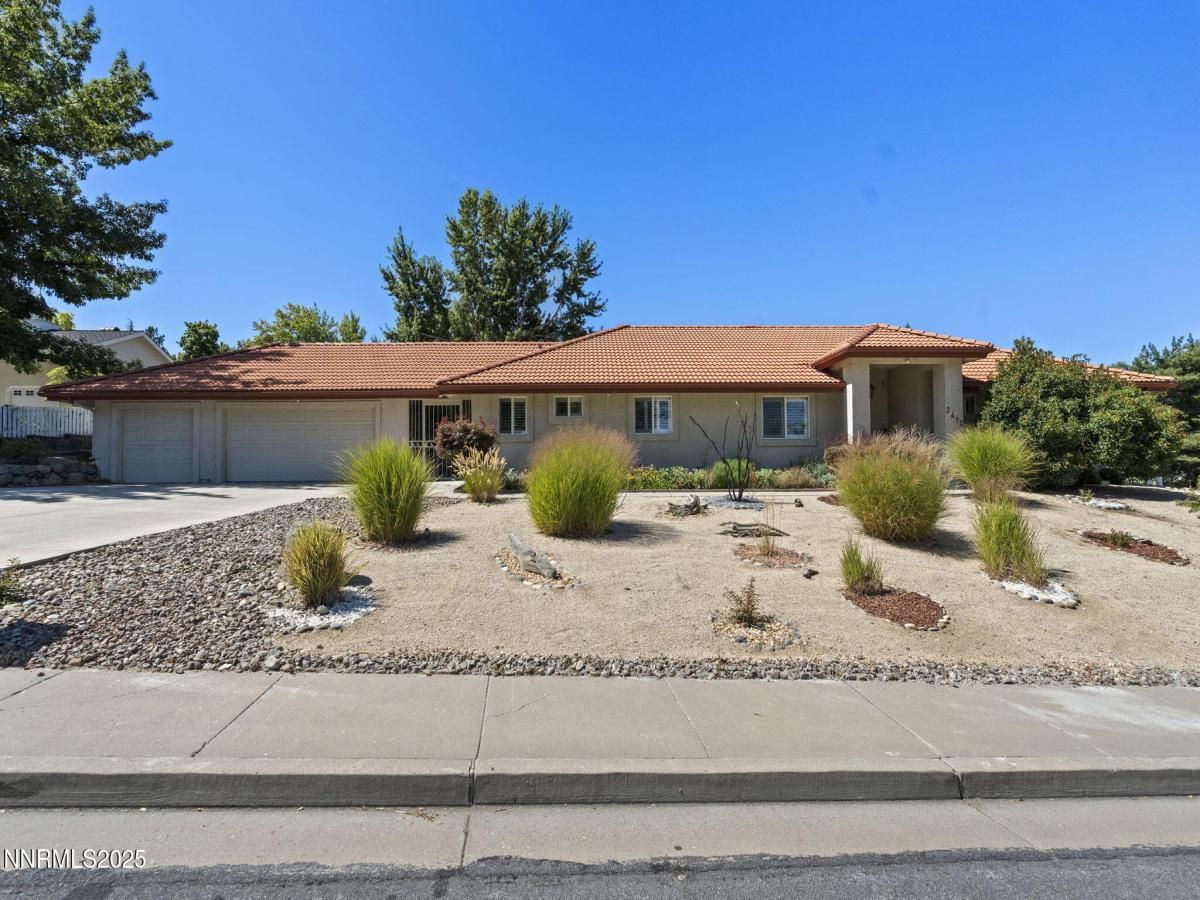A rare gem in Southwest Reno, this home is 2897 sq ft on the main level and according to the assessor’s site another 2897 sq ft of unfinished basement. However, about 1200 of the basement has been finished with a kitchenette, bathroom and living space for an approximate living square footage of 4097. The unfinished part of the basement the owner has used for storage and a workshop. Boasting 3 bedrooms, a formal dining room, living room, family room, office, breakfast nook, laundry room, and recreation room, this property has it all—including a 3-car garage and a full sit-in wine cellar. Enter the home through a custom wood and tile foyer, leading to the elegant formal living and dining areas. French doors open to a spacious entertainment zone, ideal for hosting gatherings of any size. The family room features a built-in wet bar, custom slate stone wall, and half bath, with a private office tucked away for added privacy. The oversized kitchen is a delight, with an island, two sinks, double ovens, a gas cooktop, copper light fixtures, and even a faucet over the stove. The laundry room is equipped with built-in cabinets and ample storage for added convenience. The finished basement provides endless possibilities—it includes a full kitchen, living area, bathroom, window, and fireplace, making it ideal as an in-law suite or extra living space. Outdoors, the concrete patio is designed for entertaining, complete with a built-in fireplace and BBQ. With low-maintenance landscaping, this home offers both beauty and ease.
Property Details
Price:
$1,300,000
MLS #:
250054956
Status:
Active
Beds:
3
Baths:
3.5
Type:
Single Family
Subtype:
Single Family Residence
Listed Date:
Aug 22, 2025
Finished Sq Ft:
4,097
Total Sq Ft:
4,097
Lot Size:
15,725 sqft / 0.36 acres (approx)
Year Built:
2000
See this Listing
Schools
Elementary School:
Beck
Middle School:
Swope
High School:
Reno
Interior
Appliances
Dishwasher, Double Oven, Gas Cooktop, Gas Range
Bathrooms
3 Full Bathrooms, 1 Half Bathroom
Cooling
Central Air, Refrigerated
Fireplaces Total
3
Flooring
Carpet, Ceramic Tile, Wood
Heating
Fireplace(s), Forced Air, Natural Gas
Laundry Features
Cabinets, Shelves, Sink
Exterior
Construction Materials
Concrete, Frame, Stucco
Exterior Features
Built-in Barbecue, Rain Gutters
Other Structures
Gazebo
Parking Features
Attached, Garage, Garage Door Opener
Parking Spots
3
Roof
Pitched, Tile
Security Features
Smoke Detector(s)
Financial
Taxes
$7,446
Map
Community
- Address2410 Dublin Court Reno NV
- CityReno
- CountyWashoe
- Zip Code89509
Market Summary
Current real estate data for Single Family in Reno as of Oct 24, 2025
701
Single Family Listed
87
Avg DOM
411
Avg $ / SqFt
$1,249,656
Avg List Price
Property Summary
- 2410 Dublin Court Reno NV is a Single Family for sale in Reno, NV, 89509. It is listed for $1,300,000 and features 3 beds, 4 baths, and has approximately 4,097 square feet of living space, and was originally constructed in 2000. The current price per square foot is $317. The average price per square foot for Single Family listings in Reno is $411. The average listing price for Single Family in Reno is $1,249,656.
Similar Listings Nearby
 Courtesy of Keller Williams Group One Inc.. Disclaimer: All data relating to real estate for sale on this page comes from the Broker Reciprocity (BR) of the Northern Nevada Regional MLS. Detailed information about real estate listings held by brokerage firms other than Ascent Property Group include the name of the listing broker. Neither the listing company nor Ascent Property Group shall be responsible for any typographical errors, misinformation, misprints and shall be held totally harmless. The Broker providing this data believes it to be correct, but advises interested parties to confirm any item before relying on it in a purchase decision. Copyright 2025. Northern Nevada Regional MLS. All rights reserved.
Courtesy of Keller Williams Group One Inc.. Disclaimer: All data relating to real estate for sale on this page comes from the Broker Reciprocity (BR) of the Northern Nevada Regional MLS. Detailed information about real estate listings held by brokerage firms other than Ascent Property Group include the name of the listing broker. Neither the listing company nor Ascent Property Group shall be responsible for any typographical errors, misinformation, misprints and shall be held totally harmless. The Broker providing this data believes it to be correct, but advises interested parties to confirm any item before relying on it in a purchase decision. Copyright 2025. Northern Nevada Regional MLS. All rights reserved. 2410 Dublin Court
Reno, NV











































































