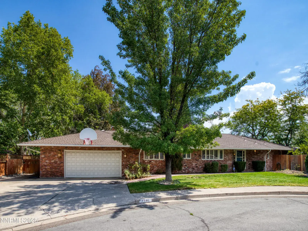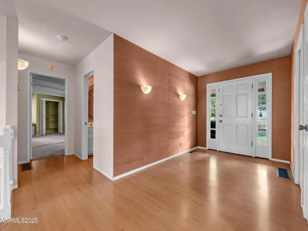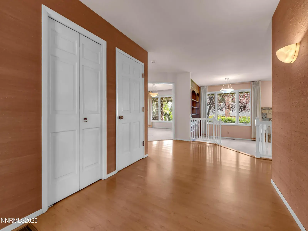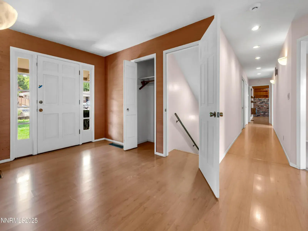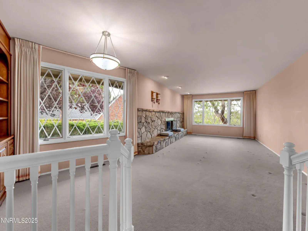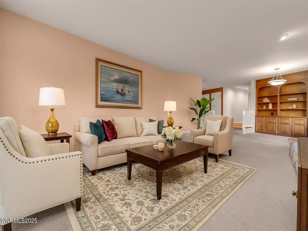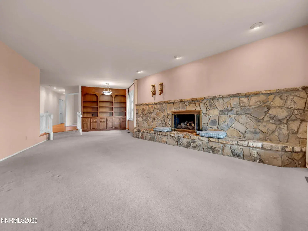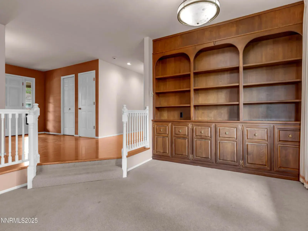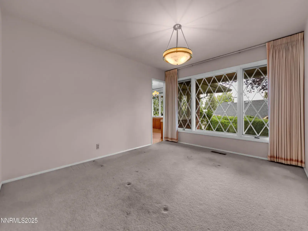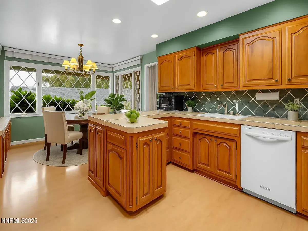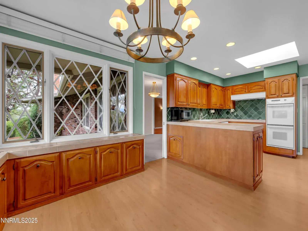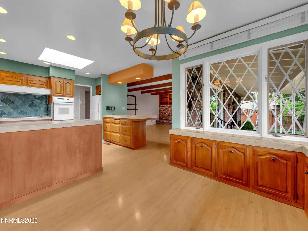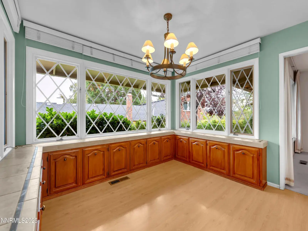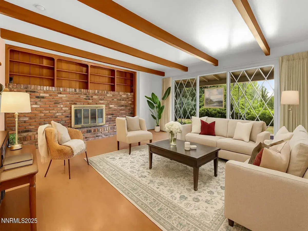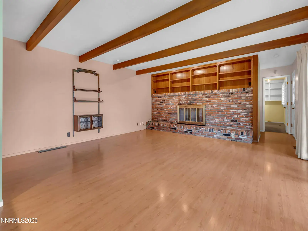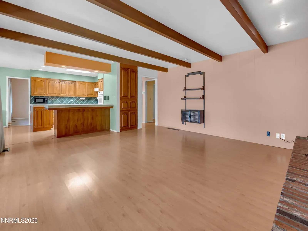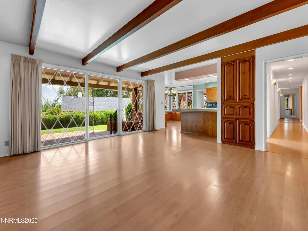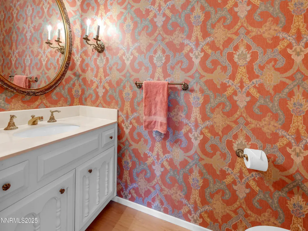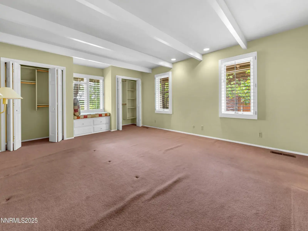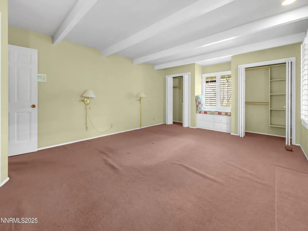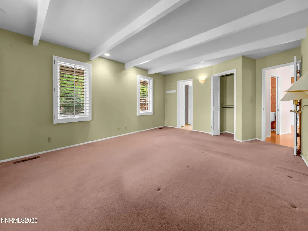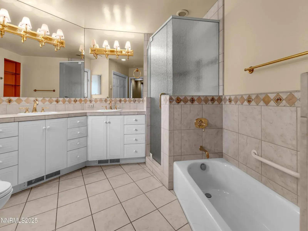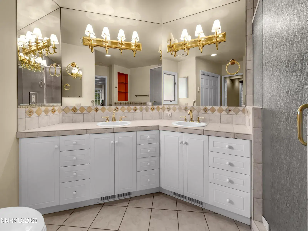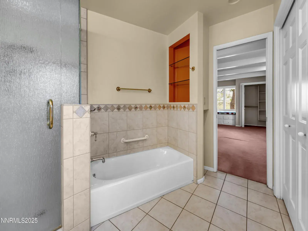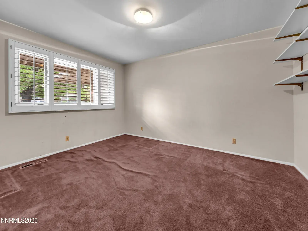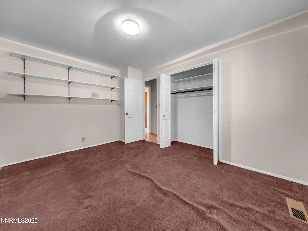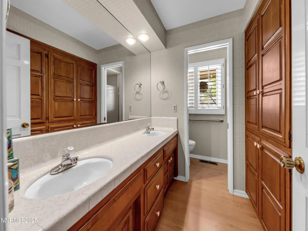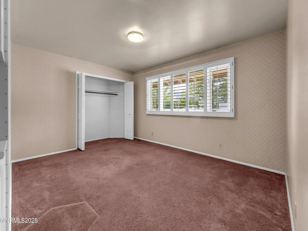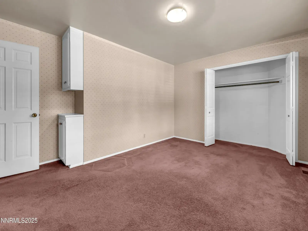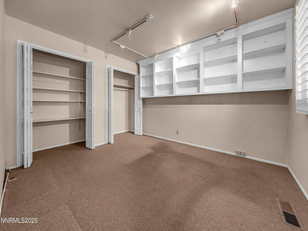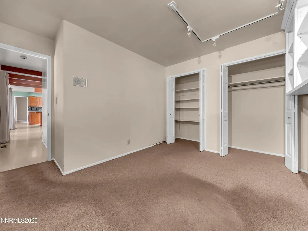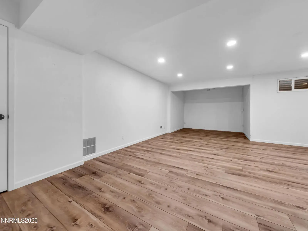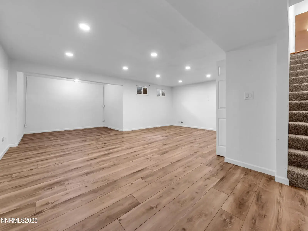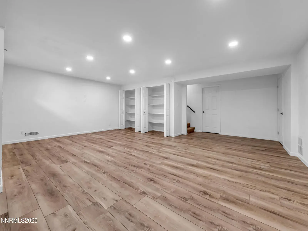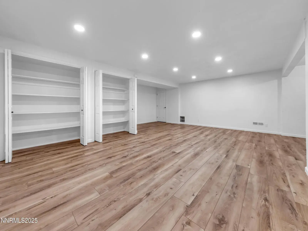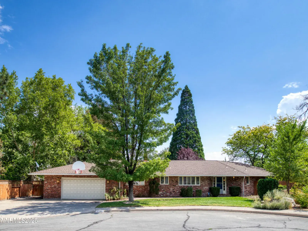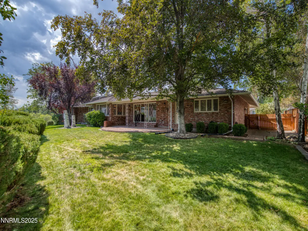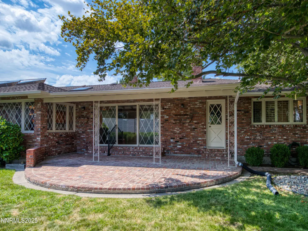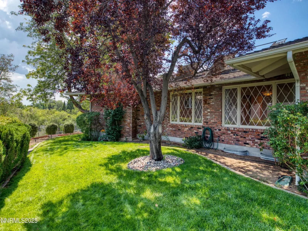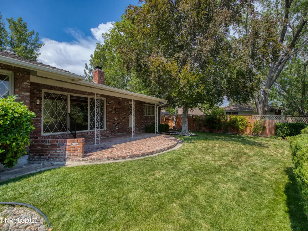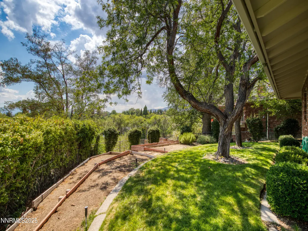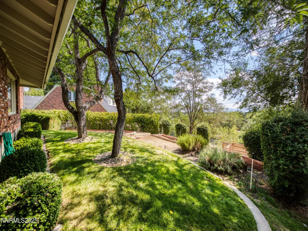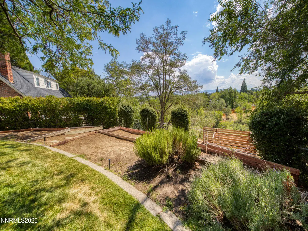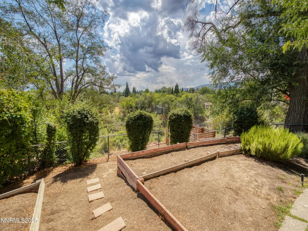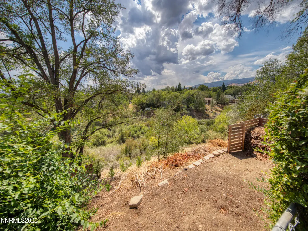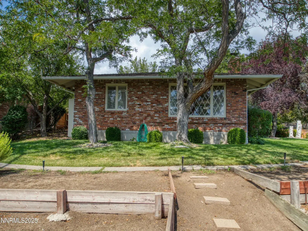Located in the highly sought-after Old Southwest private Cul-de-Sac, this single-level home sits on nearly a half-acre (.48 acres) and offers an abundance of space, character, and potential. Inside, the thoughtful floor plan places the primary suite on one side of the home while three additional bedrooms are located separately, providing both comfort and privacy. The home features a very spacious living room with a cozy gas fireplace, a formal dining room perfect for entertaining, and a large great room off the kitchen with a wood-burning fireplace. A fully finished 754 sq. ft. basement (not included in the main square footage) provides even more possibilities, complete with ample storage and plumbing in place for a future bathroom. Step outside to a backyard designed for relaxation and enjoyment, with a patio off the kitchen and great room, garden planters, and mature fruit trees including apple and peach. Additional highlights include an oversized two-car garage, and a private cul-de-sac location. While this home does need some updating, it presents an incredible opportunity to make it your own. With its size, layout, and desirable location, it truly has so much to offer. Back on the market due to no fault of the Sellers.
Property Details
Price:
$1,050,000
MLS #:
250056098
Status:
Active
Beds:
4
Baths:
2.5
Type:
Single Family
Subtype:
Single Family Residence
Listed Date:
Sep 19, 2025
Finished Sq Ft:
3,108
Total Sq Ft:
3,108
Lot Size:
20,909 sqft / 0.48 acres (approx)
Year Built:
1968
See this Listing
Schools
Elementary School:
Beck
Middle School:
Swope
High School:
Reno
Interior
Appliances
Additional Refrigerator(s), Dishwasher, Disposal, Double Oven, Electric Cooktop, Electric Oven, Electric Range, Refrigerator, Self Cleaning Oven
Bathrooms
2 Full Bathrooms, 1 Half Bathroom
Cooling
Central Air
Fireplaces Total
2
Flooring
Carpet, Ceramic Tile, Laminate
Heating
Fireplace(s), Forced Air
Laundry Features
Cabinets, Laundry Area, Laundry Closet, Washer Hookup
Exterior
Construction Materials
Brick
Exterior Features
Rain Gutters
Other Structures
None
Parking Features
Garage, Garage Door Opener
Parking Spots
4
Roof
Composition
Security Features
Smoke Detector(s)
Financial
Taxes
$3,800
Map
Community
- Address2350 Barnes Circle Reno NV
- CityReno
- CountyWashoe
- Zip Code89509
Market Summary
Current real estate data for Single Family in Reno as of Feb 08, 2026
455
Single Family Listed
90
Avg DOM
415
Avg $ / SqFt
$1,208,057
Avg List Price
Property Summary
- 2350 Barnes Circle Reno NV is a Single Family for sale in Reno, NV, 89509. It is listed for $1,050,000 and features 4 beds, 3 baths, and has approximately 3,108 square feet of living space, and was originally constructed in 1968. The current price per square foot is $338. The average price per square foot for Single Family listings in Reno is $415. The average listing price for Single Family in Reno is $1,208,057.
Similar Listings Nearby
 Courtesy of Coldwell Banker Select Reno. Disclaimer: All data relating to real estate for sale on this page comes from the Broker Reciprocity (BR) of the Northern Nevada Regional MLS. Detailed information about real estate listings held by brokerage firms other than Ascent Property Group include the name of the listing broker. Neither the listing company nor Ascent Property Group shall be responsible for any typographical errors, misinformation, misprints and shall be held totally harmless. The Broker providing this data believes it to be correct, but advises interested parties to confirm any item before relying on it in a purchase decision. Copyright 2026. Northern Nevada Regional MLS. All rights reserved.
Courtesy of Coldwell Banker Select Reno. Disclaimer: All data relating to real estate for sale on this page comes from the Broker Reciprocity (BR) of the Northern Nevada Regional MLS. Detailed information about real estate listings held by brokerage firms other than Ascent Property Group include the name of the listing broker. Neither the listing company nor Ascent Property Group shall be responsible for any typographical errors, misinformation, misprints and shall be held totally harmless. The Broker providing this data believes it to be correct, but advises interested parties to confirm any item before relying on it in a purchase decision. Copyright 2026. Northern Nevada Regional MLS. All rights reserved. 2350 Barnes Circle
Reno, NV

