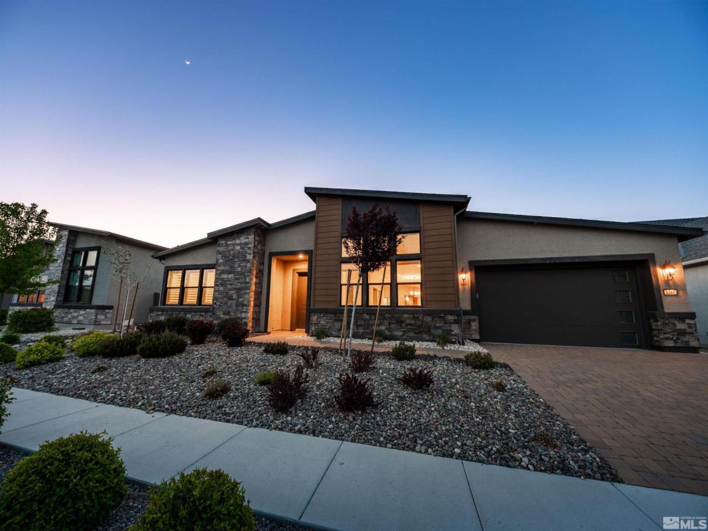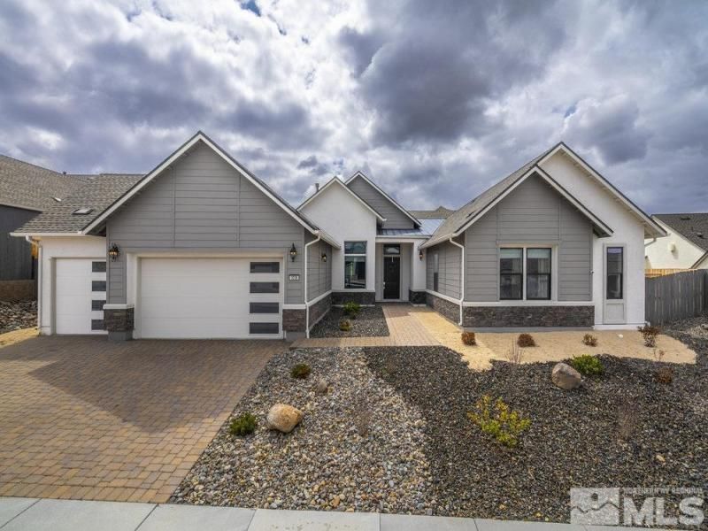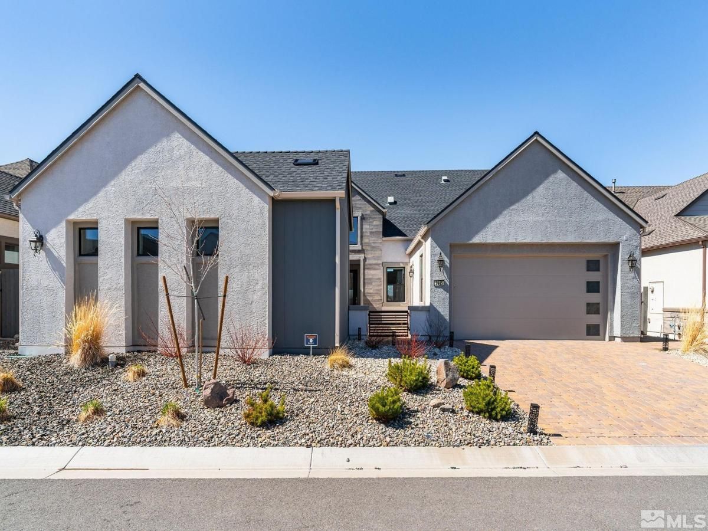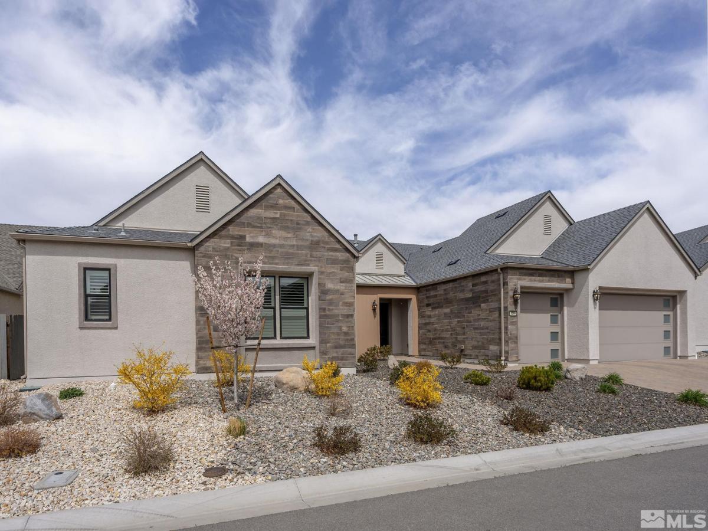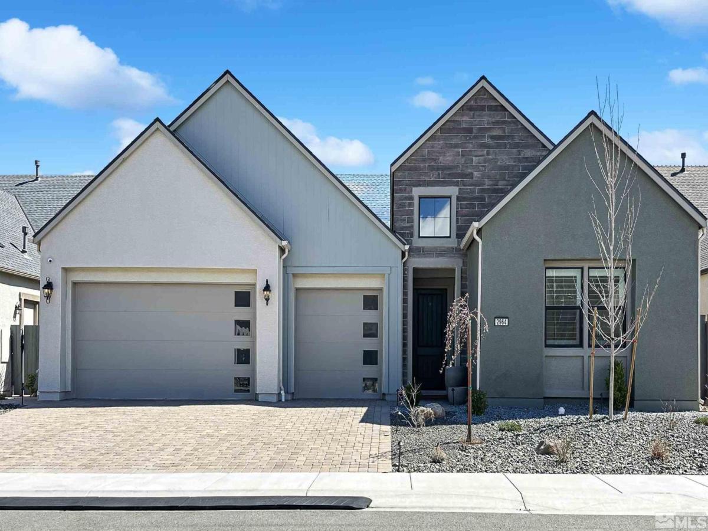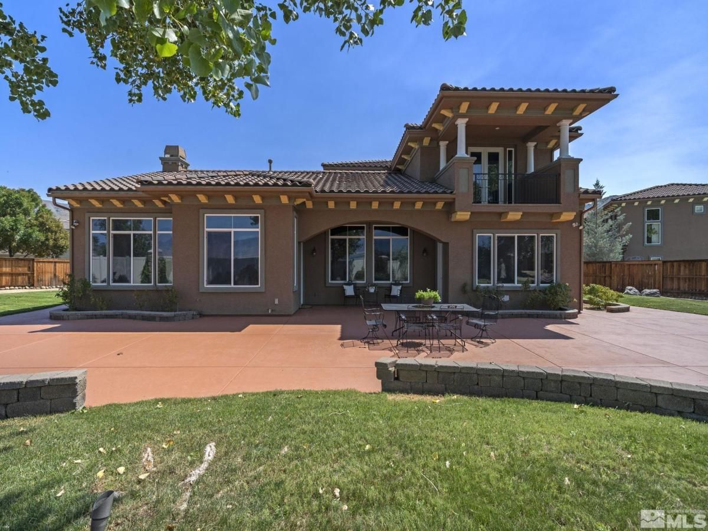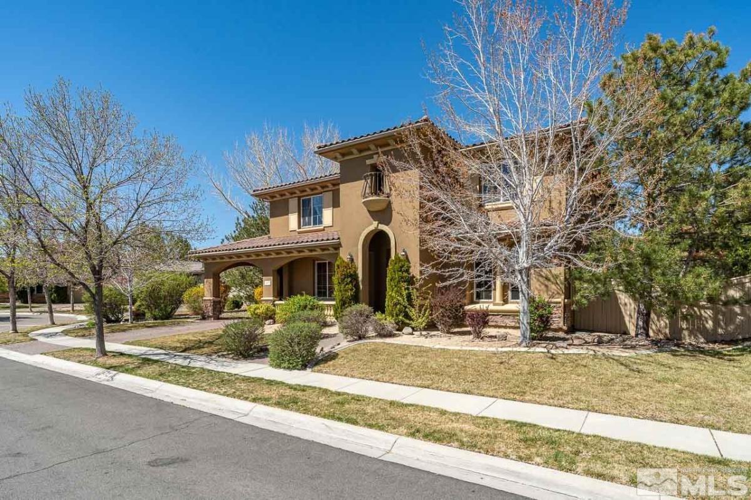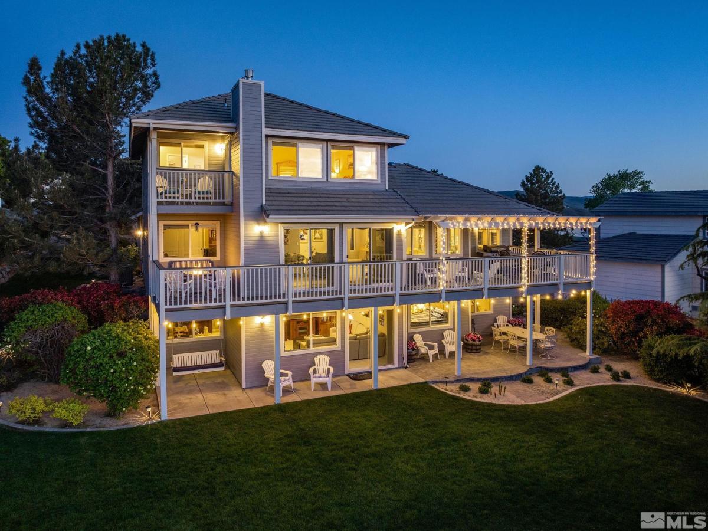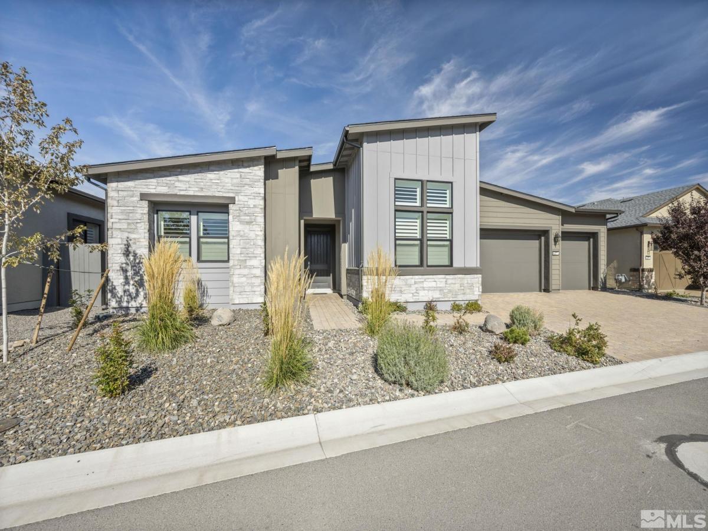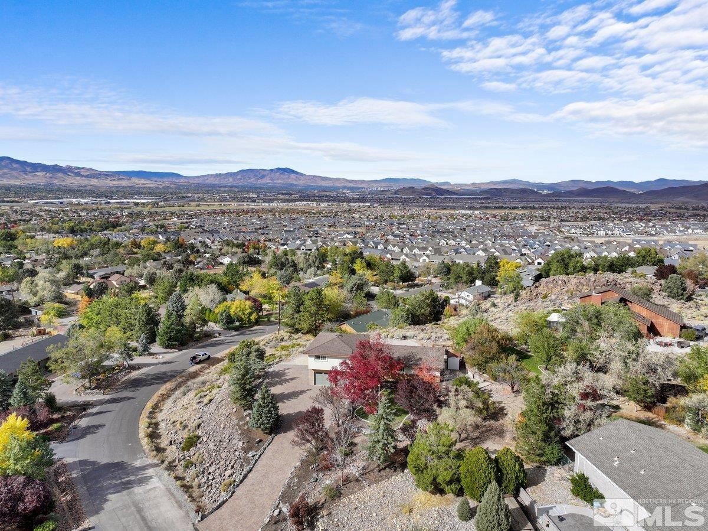Discover luxury living at its finest in Reno’s prestigious gated 55+ community. This exceptional home, the largest model available, offers unparalleled elegance and comfort. Enjoy breathtaking mountain and sunset views from your private backyard and is conveniently located near the clubhouse. Premium finishes and fixtures throughout enhance its luxurious appeal. Spacious Living with 3 en-suite bedrooms, great room, dining room and area for den/study or library and all this plus a 3 car garage., The main living area boasts tall ceilings and abundant natural light. The open floor plan seamlessly connects the living area to the kitchen and dining spaces, perfect for everyday living and entertaining. Bedrooms and Bathrooms: The home features three separate bedrooms, each with its own stylish bathroom, ensuring privacy and convenience for all. The primary bedroom is a tranquil retreat with an en-suite bathroom featuring a no-threshold shower. The second bedroom is perfect for guests. Outdoor Oasis: Step outside to a beautifully landscaped paver backyard with raised garden beds, a covered patio, and a stubbed-in BBQ area, perfect for enjoying morning coffee, reading, or hosting friends. Enjoy delightful sunsets and sunny afternoons. Additional Features: An attached 3-car garage provides ample space for vehicles and storage, ensuring functionality and convenience. The enclosed interior courtyard offers a serene space for relaxation. Amenities and Community Features: This vibrant gated community offers a range of activities and amenities tailored for 55+ residents, promoting health, wellness, and social engagement. Enjoy access to a clubhouse, gym, pickle ball and tennis courts, indoor and outdoor pools, and various groups and clubs. The location is close to walking trails, shopping, outdoor activities, and freeways, with just a 20-minute ride to the airport. Experience luxury living in a serene yet active community. Schedule your appointment today to see this fabulous home!
Property Details
Price:
$1,199,000
MLS #:
250006098
Status:
Active
Beds:
3
Baths:
3.5
Address:
2347 Iron Square
Type:
Single Family
Subtype:
Single Family Residence
City:
Reno
Listed Date:
May 9, 2025
State:
NV
Finished Sq Ft:
2,748
Total Sq Ft:
2,748
ZIP:
89521
Lot Size:
9,148 sqft / 0.21 acres (approx)
Year Built:
2020
See this Listing
Mortgage Calculator
Schools
Elementary School:
Brown
Middle School:
Marce Herz
High School:
Galena
Interior
Appliances
Dishwasher, Disposal, Gas Cooktop, Microwave, Oven, Refrigerator, Smart Appliance(s)
Bathrooms
3 Full Bathrooms, 1 Half Bathroom
Cooling
Central Air, Electric, Refrigerated, Wall/ Window Unit(s)
Fireplaces Total
1
Flooring
Carpet, Ceramic Tile, Porcelain
Heating
Electric, Forced Air, Natural Gas
Laundry Features
Cabinets, Laundry Area, Laundry Room, Sink
Exterior
Association Amenities
Fitness Center, Gated, Landscaping, Maintenance Grounds, Management, Parking, Pool, Sauna, Security, Spa/ Hot Tub, Tennis Court(s), Clubhouse/ Recreation Room
Community
55+
Construction Materials
Stucco, Masonry Veneer
Exterior Features
Barbecue Stubbed In
Parking Features
Attached, Garage Door Opener, Tandem
Parking Spots
3
Roof
Composition, Pitched, Shingle
Security Features
Keyless Entry, Security Fence, Smoke Detector(s)
Financial
HOA Fee
$284
HOA Fee 2
$73
HOA Frequency
Monthly
HOA Includes
Snow Removal
Taxes
$7,325
Map
Community
- Address2347 Iron Square Reno NV
- CityReno
- CountyWashoe
- Zip Code89521
Similar Listings Nearby
- 3036 Feathertop Drive
Reno, NV$1,525,000
0.49 miles away
- 2945 Ruby Desert Drive
Reno, NV$1,499,000
0.22 miles away
- 3019 Copper Stone Drive
Reno, NV$1,495,000
0.41 miles away
- 2964 Ruby Desert Drive
Reno, NV$1,450,000
0.23 miles away
- 2650 RELEVANT Court
Reno, NV$1,449,000
1.90 miles away
- 2655 Fury Court
Reno, NV$1,330,000
1.70 miles away
- 1415 Sioux Trail
Reno, NV$1,249,000
0.68 miles away
- 2277 White Clay Drive
Reno, NV$1,200,000
0.16 miles away
- 13900 Virginia Foothills Drive
Reno, NV$1,199,000
0.68 miles away
 Courtesy of Dickson Realty – Damonte Ranch. Disclaimer: All data relating to real estate for sale on this page comes from the Broker Reciprocity (BR) of the Northern Nevada Regional MLS. Detailed information about real estate listings held by brokerage firms other than Ascent Property Group include the name of the listing broker. Neither the listing company nor Ascent Property Group shall be responsible for any typographical errors, misinformation, misprints and shall be held totally harmless. The Broker providing this data believes it to be correct, but advises interested parties to confirm any item before relying on it in a purchase decision. Copyright 2025. Northern Nevada Regional MLS. All rights reserved.
Courtesy of Dickson Realty – Damonte Ranch. Disclaimer: All data relating to real estate for sale on this page comes from the Broker Reciprocity (BR) of the Northern Nevada Regional MLS. Detailed information about real estate listings held by brokerage firms other than Ascent Property Group include the name of the listing broker. Neither the listing company nor Ascent Property Group shall be responsible for any typographical errors, misinformation, misprints and shall be held totally harmless. The Broker providing this data believes it to be correct, but advises interested parties to confirm any item before relying on it in a purchase decision. Copyright 2025. Northern Nevada Regional MLS. All rights reserved. 2347 Iron Square
Reno, NV
LIGHTBOX-IMAGES
