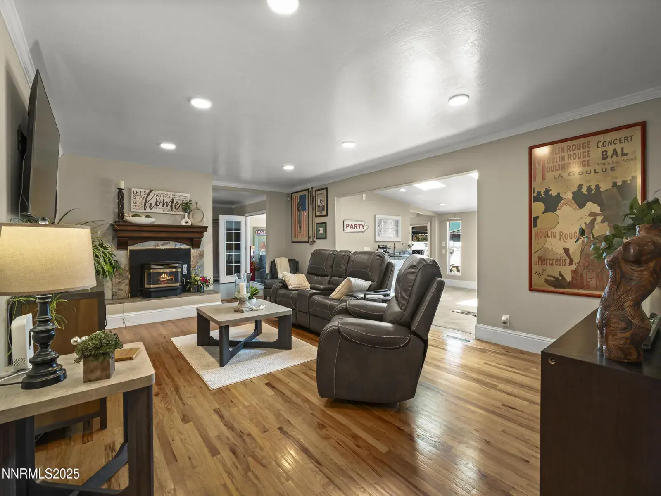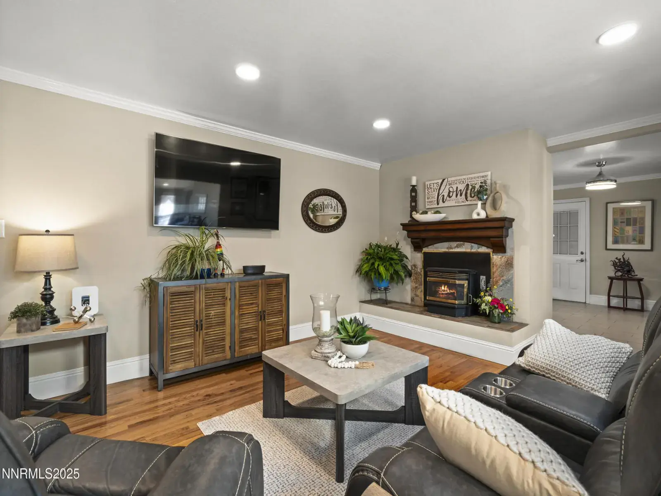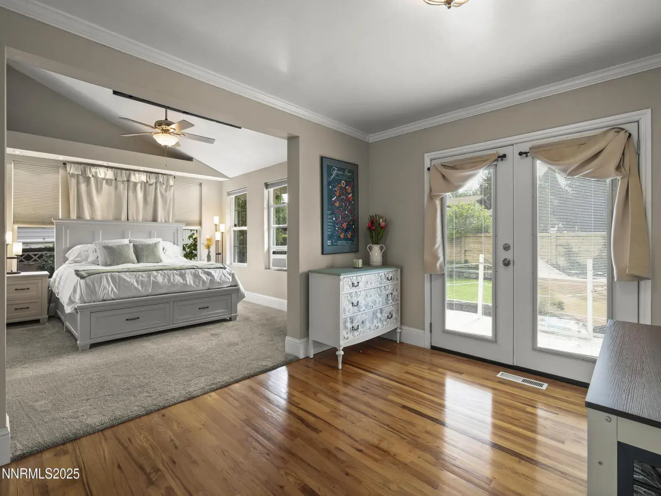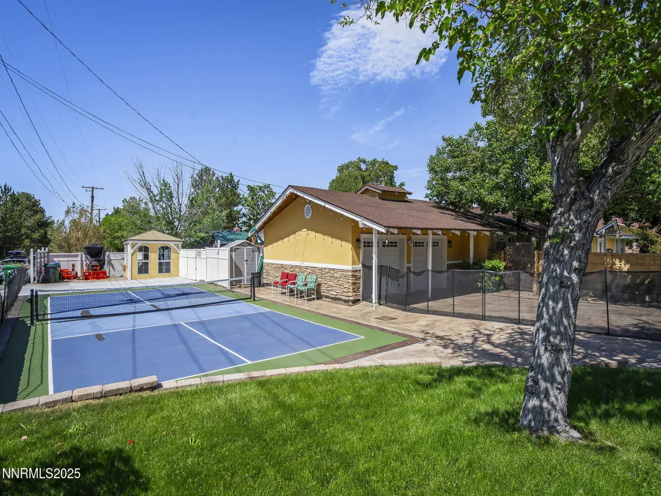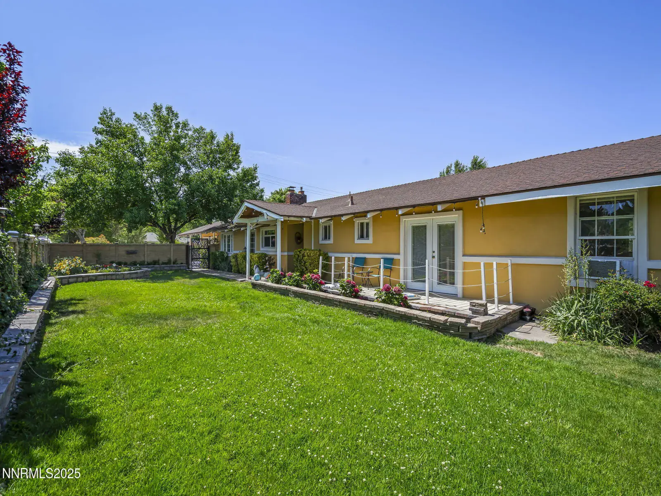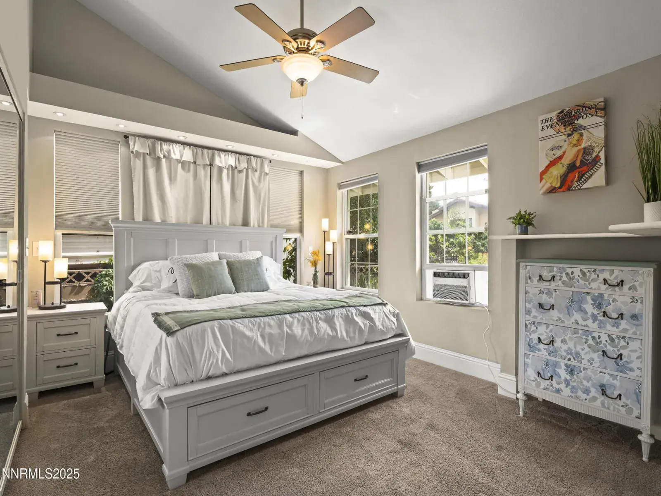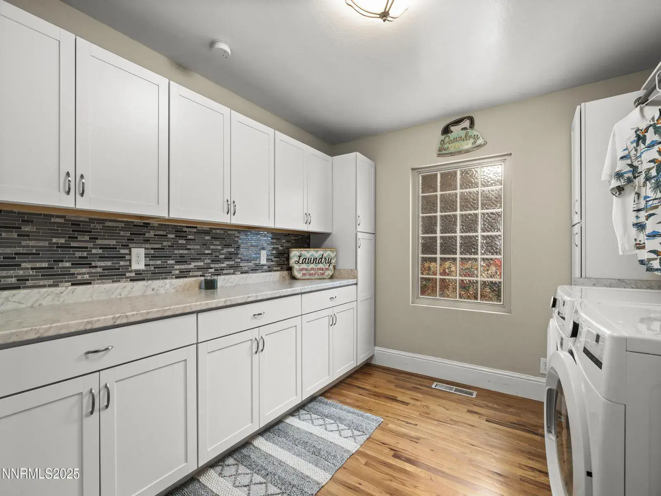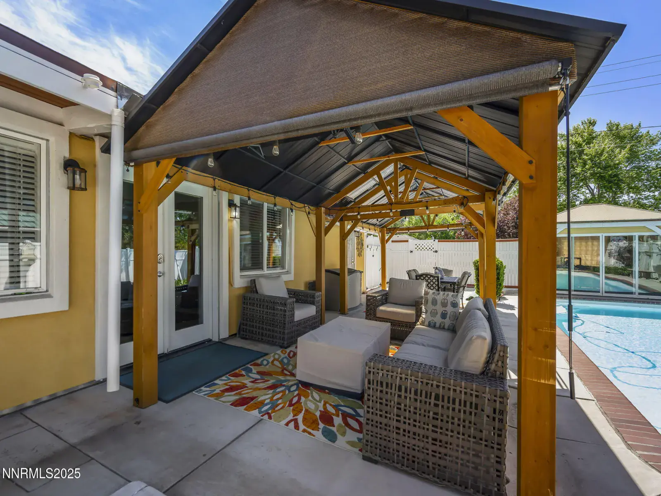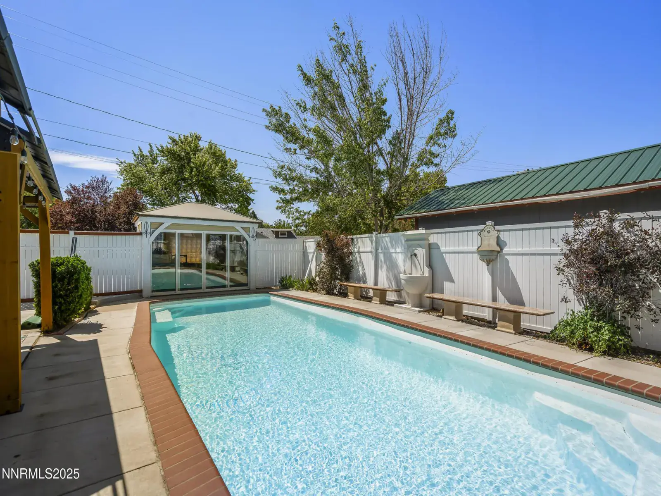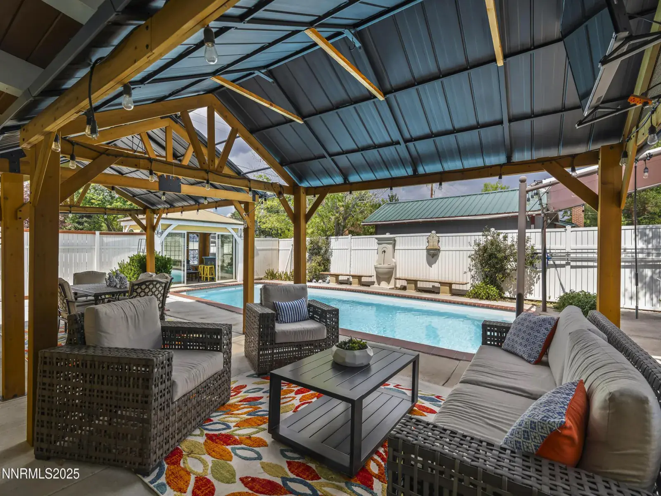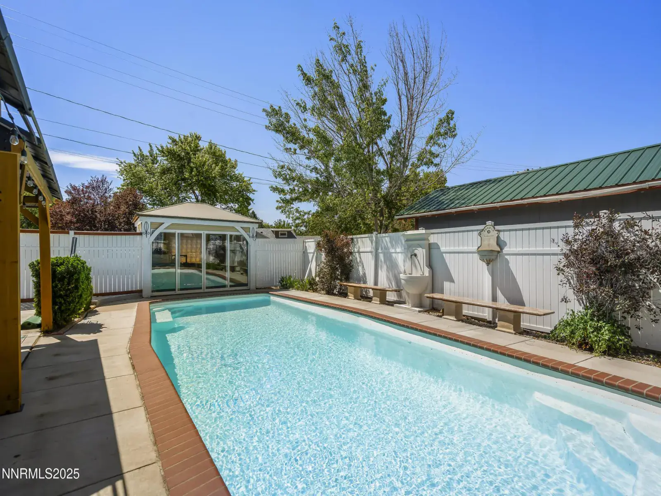Welcome to the desirable Old Southwest, a fabulous Multi – Generational home that has been remodeled and updated. A large lot that offers a “Resort style lifestyle” with a refreshing salt water pool and your very own pickle ball court. Many upgrades have been completed in this mid-century modern home which include: windows, paint, stucco, flooring, bathrooms and kitchen. Single level, which allows for easy indoor/outdoor living. Corner lot allowing for ample parking with space to store your RV., Large laundry room, with newer appliances and storage cabinets. Escape to the fully landscaped backyard for a refreshing dip in the therapeutic salt water in-ground pool, with pool house and built-in covered BBQ /kitchen area, large cement patio that includes a 20′ Sunsetter cover and walkways. And top it off with a large work /garden shed. Carriage Light fixtures outside entries. 4 ring security cameras Outside. Convenient to restaurants, downtown events/music/arts, local shops, freeway entrance and endless bike trails. This is a must see for those that want their own Retreat!
Property Details
Price:
$899,000
MLS #:
250051228
Status:
Active
Beds:
4
Baths:
4
Type:
Single Family
Subtype:
Single Family Residence
Listed Date:
Jun 10, 2025
Finished Sq Ft:
3,284
Total Sq Ft:
3,284
Lot Size:
14,810 sqft / 0.34 acres (approx)
Year Built:
1958
See this Listing
Schools
Elementary School:
Hunter Lake
Middle School:
Swope
High School:
Reno
Interior
Appliances
Dishwasher, Disposal, Double Oven, Electric Cooktop, Microwave, Refrigerator
Bathrooms
4 Full Bathrooms
Cooling
Evaporative Cooling
Fireplaces Total
2
Flooring
Carpet, Ceramic Tile, Wood
Heating
Forced Air, Oil, Pellet Stove
Laundry Features
Cabinets, Laundry Room, Shelves
Exterior
Construction Materials
Synthetic Stucco
Exterior Features
None
Other Structures
Gazebo, Workshop, Other
Parking Features
Attached, Garage, Garage Door Opener
Parking Spots
2
Roof
Composition, Pitched
Security Features
Keyless Entry, Smoke Detector(s)
Financial
Taxes
$3,419
Map
Community
- Address2195 W Plumb Lane Reno NV
- CityReno
- CountyWashoe
- Zip Code89509
Market Summary
Current real estate data for Single Family in Reno as of Feb 08, 2026
449
Single Family Listed
91
Avg DOM
416
Avg $ / SqFt
$1,215,137
Avg List Price
Property Summary
- 2195 W Plumb Lane Reno NV is a Single Family for sale in Reno, NV, 89509. It is listed for $899,000 and features 4 beds, 4 baths, and has approximately 3,284 square feet of living space, and was originally constructed in 1958. The current price per square foot is $274. The average price per square foot for Single Family listings in Reno is $416. The average listing price for Single Family in Reno is $1,215,137.
Similar Listings Nearby
 Courtesy of Coldwell Banker Select Mt Rose. Disclaimer: All data relating to real estate for sale on this page comes from the Broker Reciprocity (BR) of the Northern Nevada Regional MLS. Detailed information about real estate listings held by brokerage firms other than Ascent Property Group include the name of the listing broker. Neither the listing company nor Ascent Property Group shall be responsible for any typographical errors, misinformation, misprints and shall be held totally harmless. The Broker providing this data believes it to be correct, but advises interested parties to confirm any item before relying on it in a purchase decision. Copyright 2026. Northern Nevada Regional MLS. All rights reserved.
Courtesy of Coldwell Banker Select Mt Rose. Disclaimer: All data relating to real estate for sale on this page comes from the Broker Reciprocity (BR) of the Northern Nevada Regional MLS. Detailed information about real estate listings held by brokerage firms other than Ascent Property Group include the name of the listing broker. Neither the listing company nor Ascent Property Group shall be responsible for any typographical errors, misinformation, misprints and shall be held totally harmless. The Broker providing this data believes it to be correct, but advises interested parties to confirm any item before relying on it in a purchase decision. Copyright 2026. Northern Nevada Regional MLS. All rights reserved. 2195 W Plumb Lane
Reno, NV

