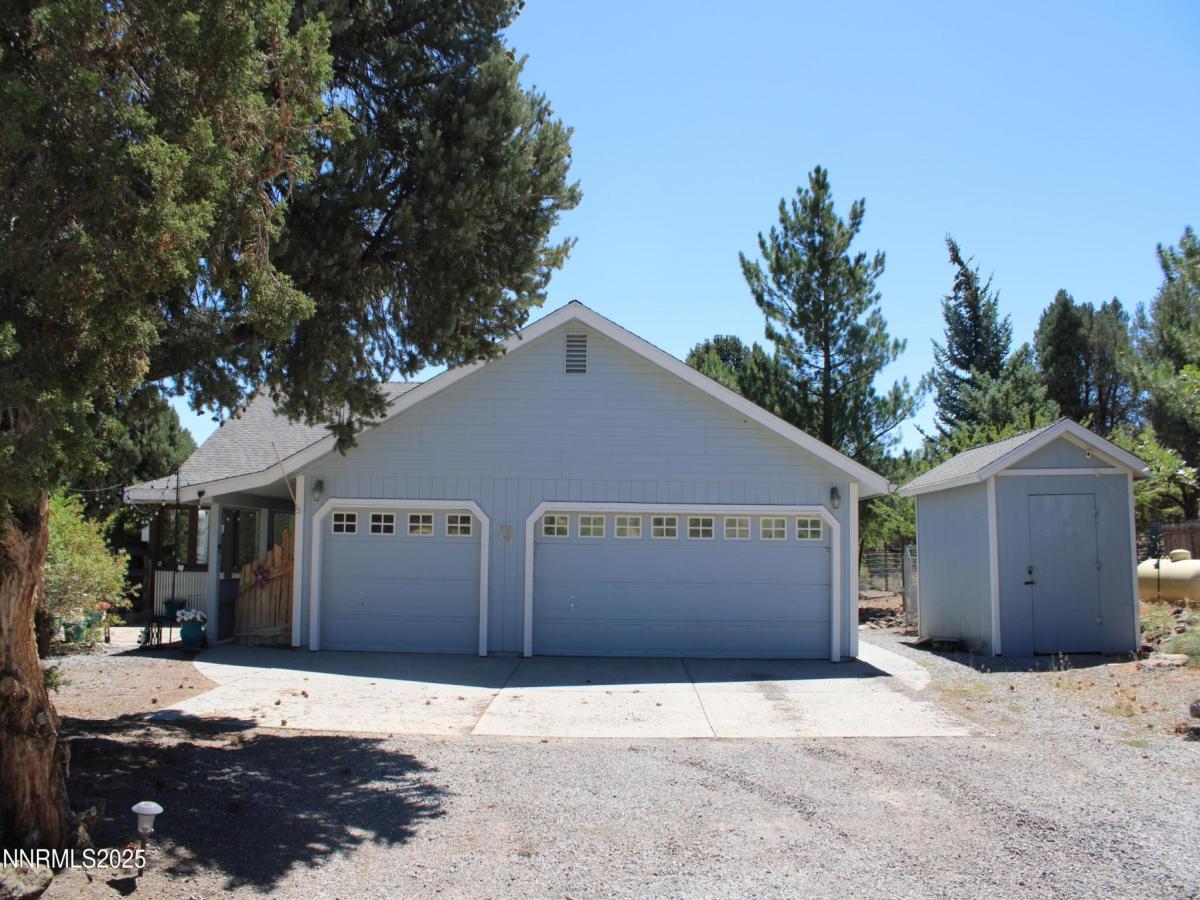Welcome to this beautifully maintained home in the Virginia City Highlands! Nestled on 2.37 acres of prime horse property, this 3-bedroom, 2-bath home with an attached 3-car garage offers 1,672 square feet of comfortable living.
Enjoy peaceful mornings and stunning sunsets from the covered front and back porches, or cozy up by the pellet stove during chilly winter days. Located just under 1/4 mile from the paved road, this property offers the perfect blend of seclusion and convenience.
Inside, the kitchen is a true highlight with ample cabinet space, a spacious island perfect for gathering, and hookups for either a gas or electric range. The home is also plumbed for a central vacuum system, just add your own equipment. Recent upgrades include a new roof (2022), fresh interior paint and cabinets, and new flooring (vinyl and carpeting).
Additional outdoor features include a water softener, living room AC, sliding glass doors, fencing, gravel areas, a large shop, storage shed, pellet stove, hot tub, and updated kitchen appliances.
Don’t miss the opportunity to enjoy serene country living with room to roam, ride, and relax!
Enjoy peaceful mornings and stunning sunsets from the covered front and back porches, or cozy up by the pellet stove during chilly winter days. Located just under 1/4 mile from the paved road, this property offers the perfect blend of seclusion and convenience.
Inside, the kitchen is a true highlight with ample cabinet space, a spacious island perfect for gathering, and hookups for either a gas or electric range. The home is also plumbed for a central vacuum system, just add your own equipment. Recent upgrades include a new roof (2022), fresh interior paint and cabinets, and new flooring (vinyl and carpeting).
Additional outdoor features include a water softener, living room AC, sliding glass doors, fencing, gravel areas, a large shop, storage shed, pellet stove, hot tub, and updated kitchen appliances.
Don’t miss the opportunity to enjoy serene country living with room to roam, ride, and relax!
Property Details
Price:
$725,000
MLS #:
250054088
Status:
Active
Beds:
3
Baths:
2
Type:
Single Family
Subtype:
Single Family Residence
Listed Date:
Aug 5, 2025
Finished Sq Ft:
1,672
Total Sq Ft:
1,672
Lot Size:
103,237 sqft / 2.37 acres (approx)
Year Built:
1997
See this Listing
Schools
Elementary School:
Gallagher, Hugh
Middle School:
Virginia City
High School:
Virginia City
Interior
Appliances
Dishwasher, Dryer, Microwave, Refrigerator, Washer
Bathrooms
2 Full Bathrooms
Cooling
Attic Fan, Evaporative Cooling
Fireplaces Total
1
Flooring
Ceramic Tile, Laminate
Heating
Fireplace(s), Forced Air, Propane
Laundry Features
Cabinets, Laundry Room
Exterior
Association Amenities
None
Construction Materials
Wood Siding
Exterior Features
Dog Run
Other Structures
Barn(s), Corral(s), Grain Storage, Outbuilding, Shed(s), Storage, Workshop
Parking Features
Additional Parking, Garage, R V Access/ Parking, R V Garage
Parking Spots
3
Roof
Composition, Pitched, Shingle
Security Features
Smoke Detector(s)
Financial
HOA Fee
$200
HOA Frequency
Annually
HOA Includes
Snow Removal
HOA Name
Highland Ranch Property Owners
Taxes
$3,083
Map
Community
Market Summary
Current real estate data for Single Family in Reno as of Aug 13, 2025
790
Single Family Listed
80
Avg DOM
406
Avg $ / SqFt
$1,218,178
Avg List Price
Property Summary
- 21945 Adobe Road Reno NV is a Single Family for sale in Reno, NV, 89521. It is listed for $725,000 and features 3 beds, 2 baths, and has approximately 1,672 square feet of living space, and was originally constructed in 1997. The current price per square foot is $434. The average price per square foot for Single Family listings in Reno is $406. The average listing price for Single Family in Reno is $1,218,178.
LIGHTBOX-IMAGES
NOTIFY-MSG
Similar Listings Nearby
 Courtesy of Allison James Estates & Homes. Disclaimer: All data relating to real estate for sale on this page comes from the Broker Reciprocity (BR) of the Northern Nevada Regional MLS. Detailed information about real estate listings held by brokerage firms other than Ascent Property Group include the name of the listing broker. Neither the listing company nor Ascent Property Group shall be responsible for any typographical errors, misinformation, misprints and shall be held totally harmless. The Broker providing this data believes it to be correct, but advises interested parties to confirm any item before relying on it in a purchase decision. Copyright 2025. Northern Nevada Regional MLS. All rights reserved.
Courtesy of Allison James Estates & Homes. Disclaimer: All data relating to real estate for sale on this page comes from the Broker Reciprocity (BR) of the Northern Nevada Regional MLS. Detailed information about real estate listings held by brokerage firms other than Ascent Property Group include the name of the listing broker. Neither the listing company nor Ascent Property Group shall be responsible for any typographical errors, misinformation, misprints and shall be held totally harmless. The Broker providing this data believes it to be correct, but advises interested parties to confirm any item before relying on it in a purchase decision. Copyright 2025. Northern Nevada Regional MLS. All rights reserved. 21945 Adobe Road
Reno, NV
LIGHTBOX-IMAGES
NOTIFY-MSG









































