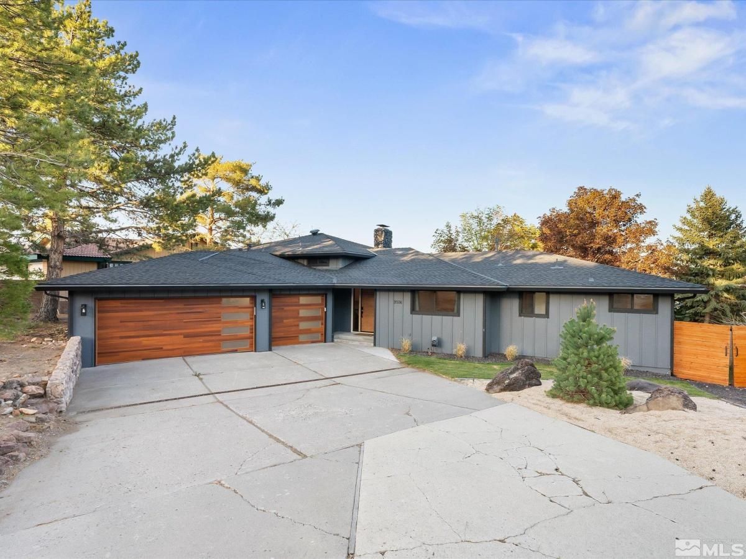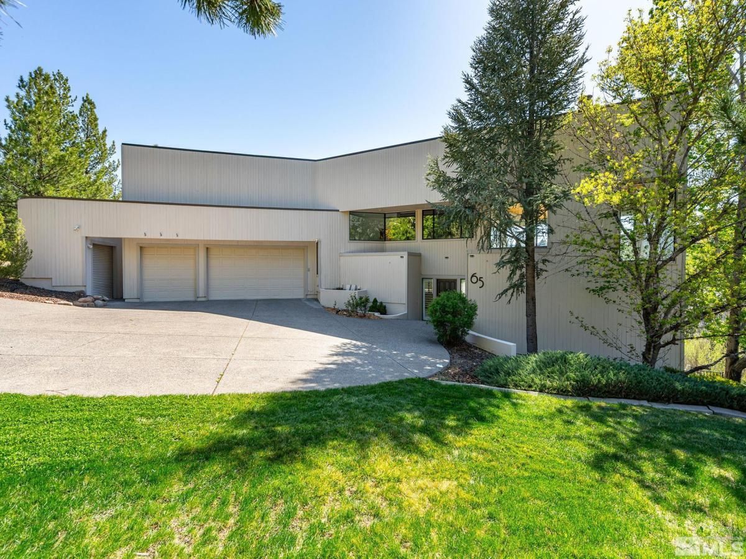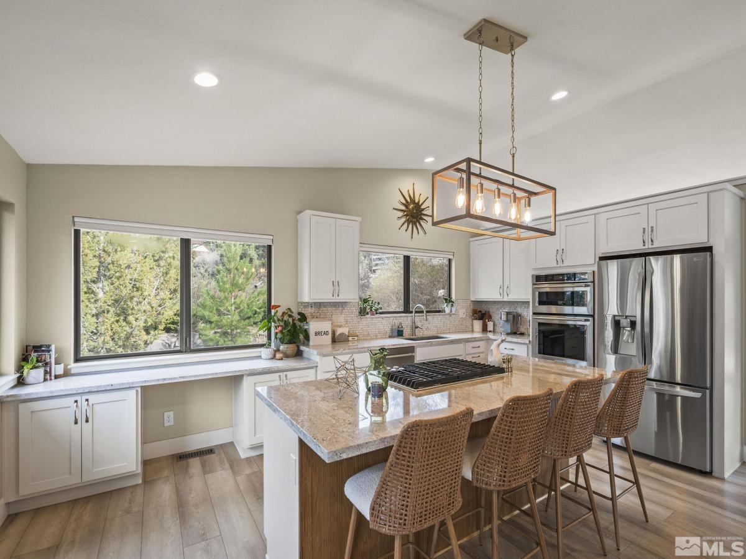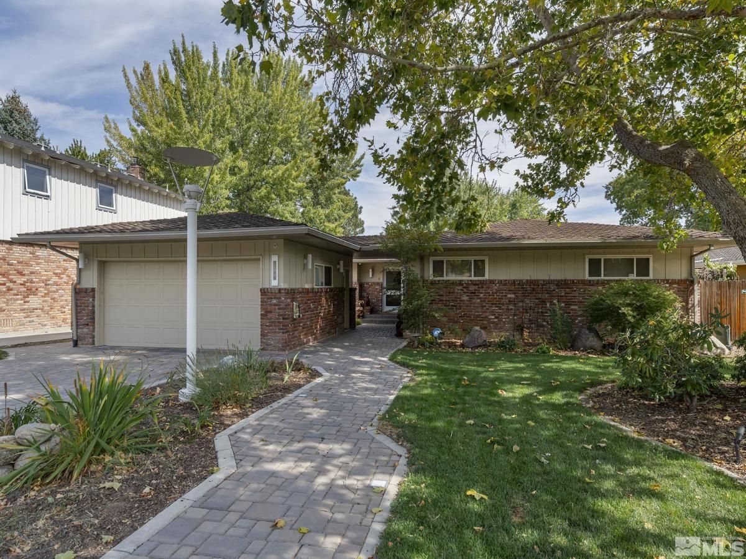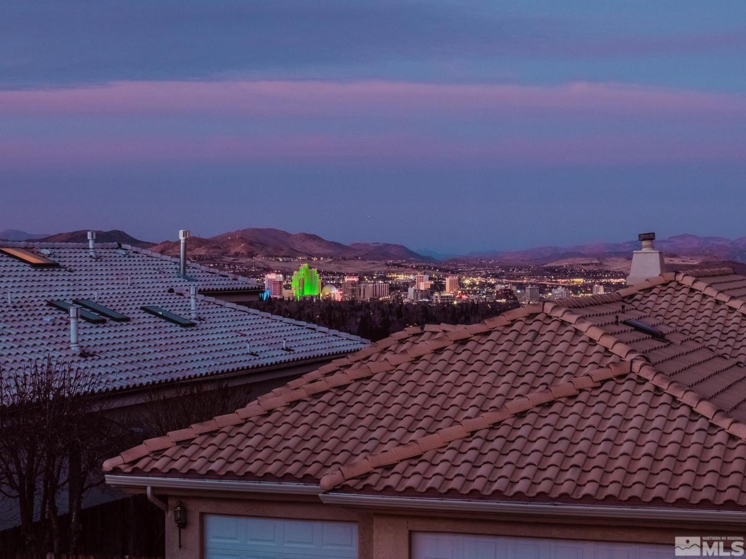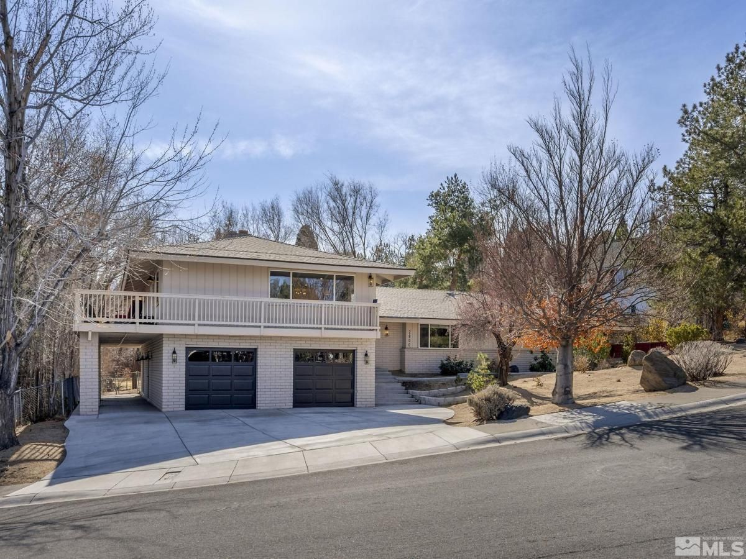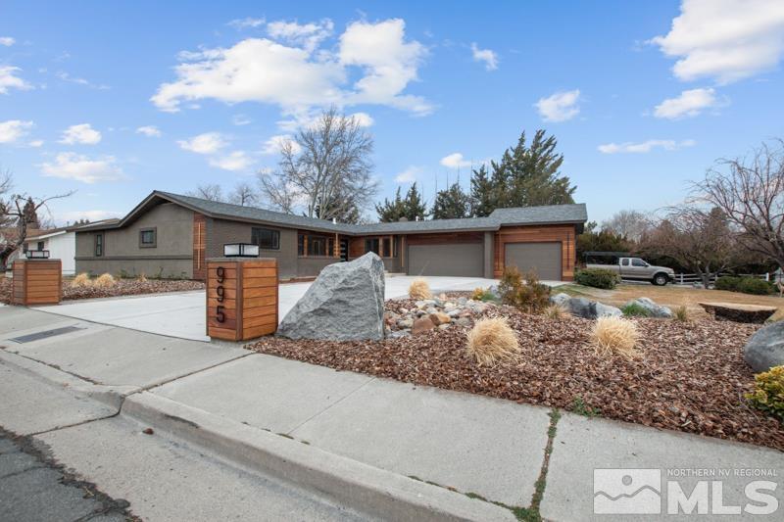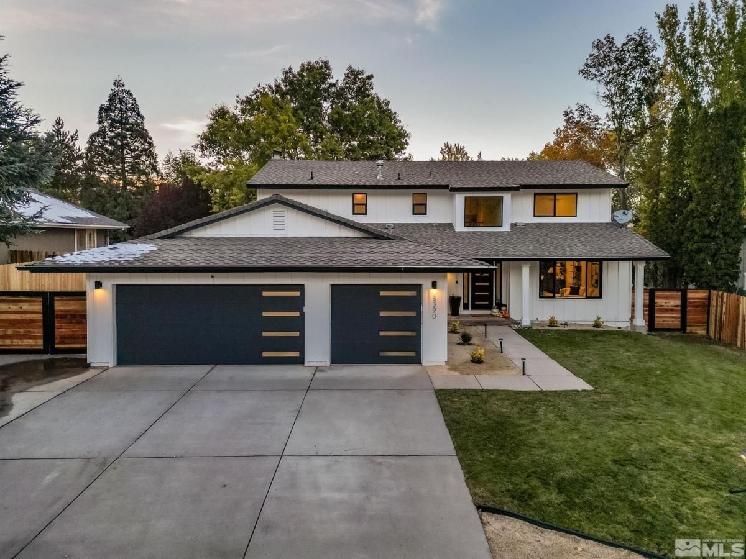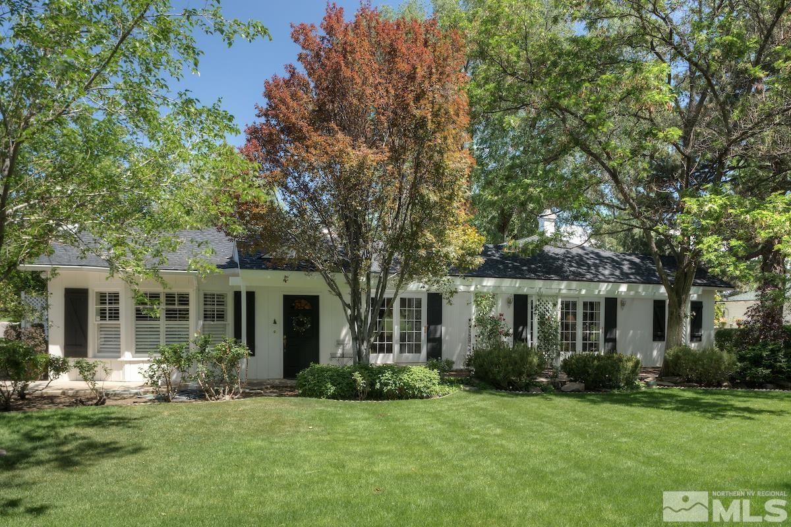Welcome to 2036 Breen Drive — a stunning Southwest hilltop home nestled in one of Reno’s most coveted neighborhoods. Set among mature landscaping and peaceful surroundings, this property offers the best of Northern Nevada living with no HOA restrictions., Thoughtfully and tastefully remodeled with high-end finishes throughout, this home effortlessly blends a modern luxury aesthetic with a warm, Tahoe-inspired feel. The expansive gourmet kitchen is truly the heart of the home, featuring custom Denton cabinetry, a large 2″ leathered granite island, double ovens, a GE Profile induction cooktop and more, combined with abundant space perfect for entertaining family and friends. Walls of new picture windows flood the living spaces with natural light and frame breathtaking views, while soaring vaulted, beamed ceilings and a large natural granite wood-burning fireplace create a cozy, inviting atmosphere. Additional highlights include upgraded 13 mm engineered hardwood flooring, fully remodeled bathrooms as well as a brand new 12′ x 10′ Trex deck, ideal for outdoor gatherings. Smart home upgrades including smart lighting switches throughout, Nest smart thermostat, and new ceiling fans as well as newer central A/C and additional Mini split systems for year-round comfort. Please see the list of all upgrades under the D-tab. The TV’s in the great room, primary bedroom and lower level den stay with the property. This is a rare opportunity to own a meticulously maintained, beautifully upgraded home offering privacy, luxury, and unmatched views — all in a prime Reno location. Come experience the perfect blend of mountain charm and modern convenience at 2036 Breen Drive.
Property Details
Price:
$1,259,000
MLS #:
250005825
Status:
Active
Beds:
4
Baths:
3
Address:
2036 Breen Drive
Type:
Single Family
Subtype:
Single Family Residence
City:
Reno
Listed Date:
May 2, 2025
State:
NV
Finished Sq Ft:
3,189
Total Sq Ft:
3,189
ZIP:
89509
Lot Size:
15,682 sqft / 0.36 acres (approx)
Year Built:
1976
See this Listing
Mortgage Calculator
Schools
Elementary School:
Gomm
Middle School:
Swope
High School:
Reno
Interior
Appliances
Additional Refrigerator(s), Dishwasher, Disposal, Double Oven, Dryer, Electric Cooktop, Microwave, Refrigerator, Washer
Bathrooms
3 Full Bathrooms
Cooling
Central Air, Electric, Refrigerated
Fireplaces Total
2
Flooring
Carpet, Ceramic Tile, Slate, Wood
Heating
Electric, Forced Air, Natural Gas
Laundry Features
Cabinets, Laundry Area, Laundry Room
Exterior
Association Amenities
None
Construction Materials
Stone, Wood Siding
Exterior Features
None
Parking Features
Attached, Garage Door Opener, R V Access/ Parking
Parking Spots
3
Roof
Composition, Pitched, Shingle
Security Features
Keyless Entry, Smoke Detector(s)
Financial
Taxes
$4,332
Map
Community
- Address2036 Breen Drive Reno NV
- CityReno
- CountyWashoe
- Zip Code89509
Similar Listings Nearby
- 65 Rimfire Circle
Reno, NV$1,525,000
1.17 miles away
- 4400 Bridle Way
Reno, NV$1,450,000
1.64 miles away
- 1780 Fairfield Avenue
Reno, NV$1,300,000
1.35 miles away
- 3140 Villa Marbella Circle
Reno, NV$1,275,000
1.40 miles away
- 2800 Monterey Drive
Reno, NV$1,275,000
1.41 miles away
- 995 Skyline Boulevard
Reno, NV$1,265,000
1.38 miles away
- 4700 Aberfeldy Road
Reno, NV$1,200,000
1.21 miles away
- 3390 Thornhill Drive
Reno, NV$1,200,000
0.39 miles away
- 275 Urban Road
Reno, NV$1,185,000
1.99 miles away
 Courtesy of RE/MAX Gold. Disclaimer: All data relating to real estate for sale on this page comes from the Broker Reciprocity (BR) of the Northern Nevada Regional MLS. Detailed information about real estate listings held by brokerage firms other than Ascent Property Group include the name of the listing broker. Neither the listing company nor Ascent Property Group shall be responsible for any typographical errors, misinformation, misprints and shall be held totally harmless. The Broker providing this data believes it to be correct, but advises interested parties to confirm any item before relying on it in a purchase decision. Copyright 2025. Northern Nevada Regional MLS. All rights reserved.
Courtesy of RE/MAX Gold. Disclaimer: All data relating to real estate for sale on this page comes from the Broker Reciprocity (BR) of the Northern Nevada Regional MLS. Detailed information about real estate listings held by brokerage firms other than Ascent Property Group include the name of the listing broker. Neither the listing company nor Ascent Property Group shall be responsible for any typographical errors, misinformation, misprints and shall be held totally harmless. The Broker providing this data believes it to be correct, but advises interested parties to confirm any item before relying on it in a purchase decision. Copyright 2025. Northern Nevada Regional MLS. All rights reserved. 2036 Breen Drive
Reno, NV
LIGHTBOX-IMAGES
