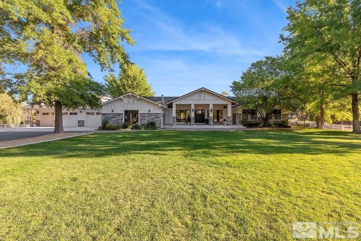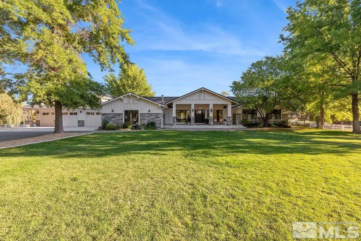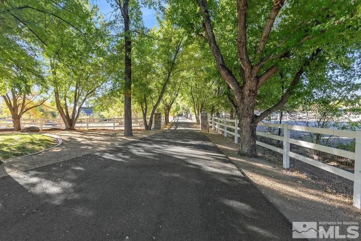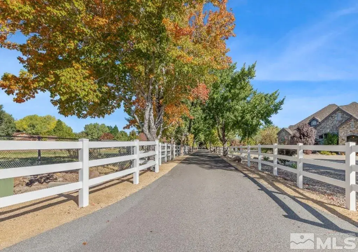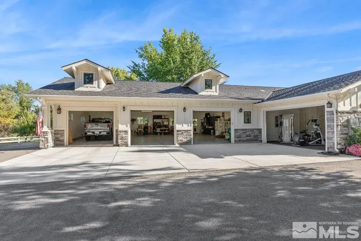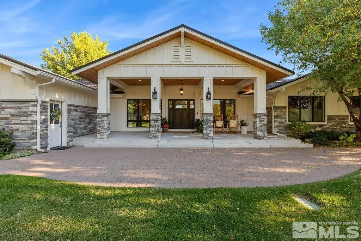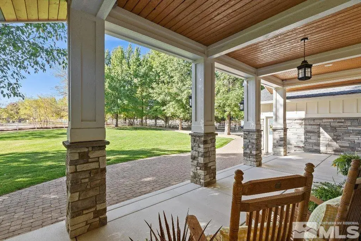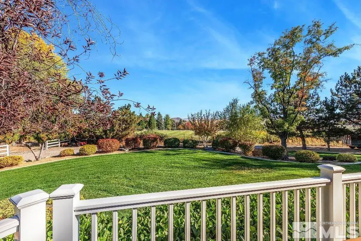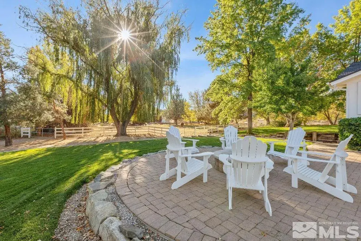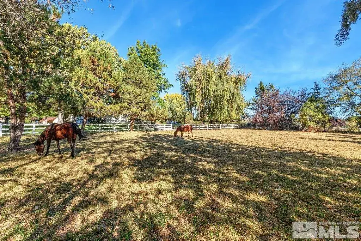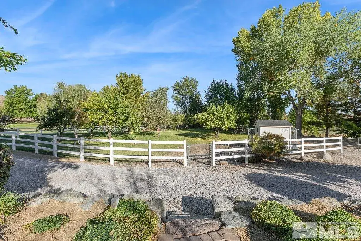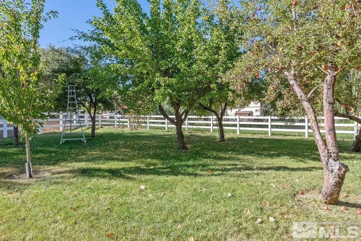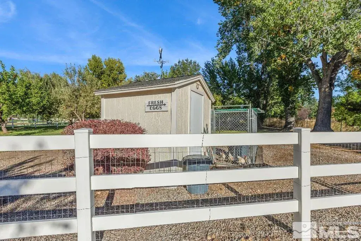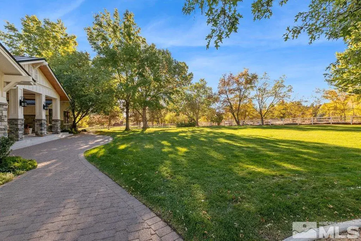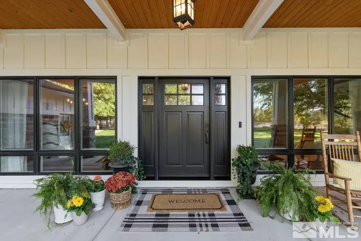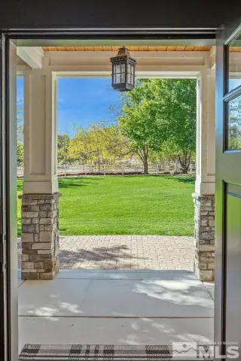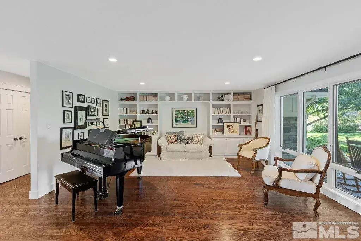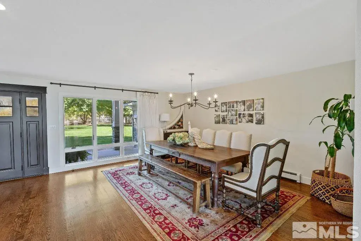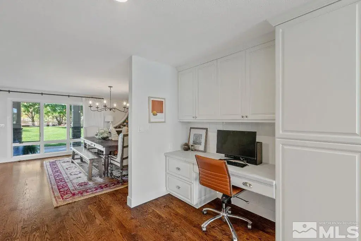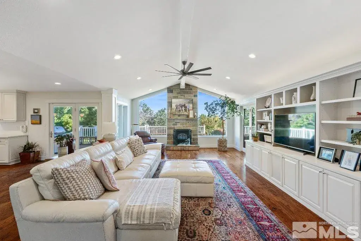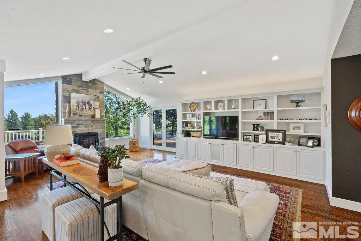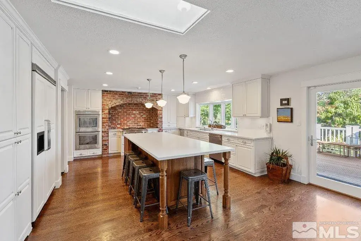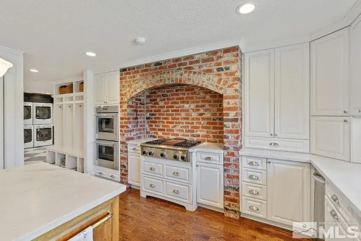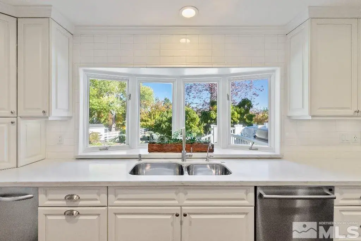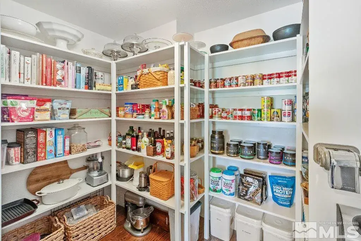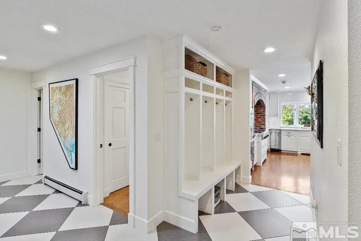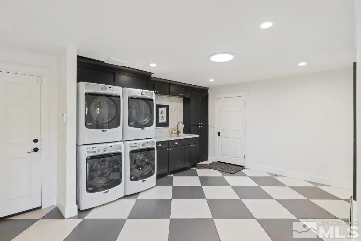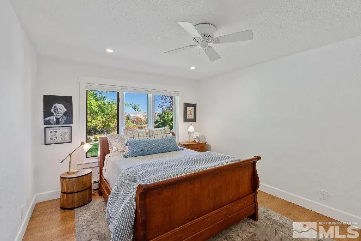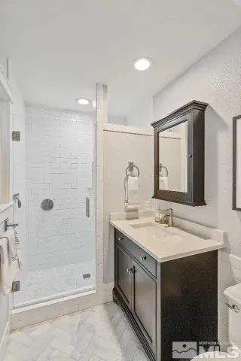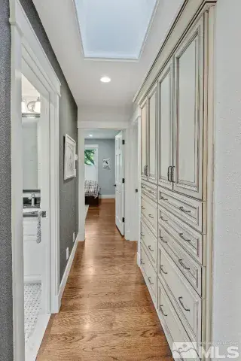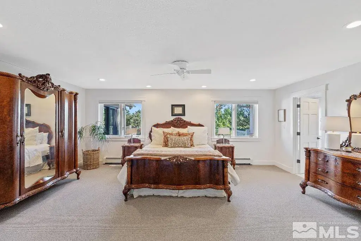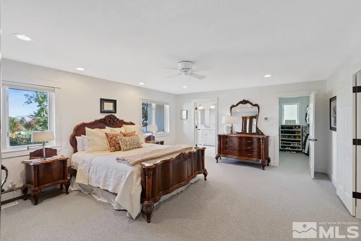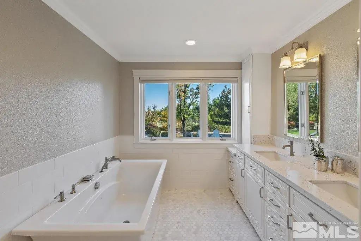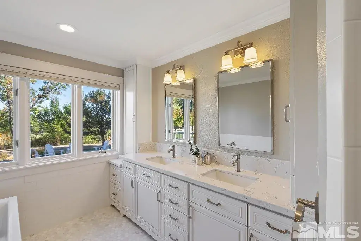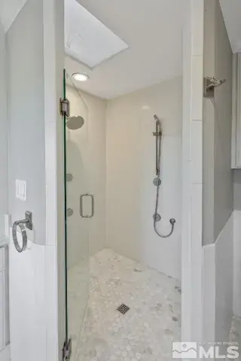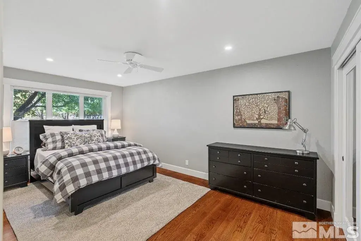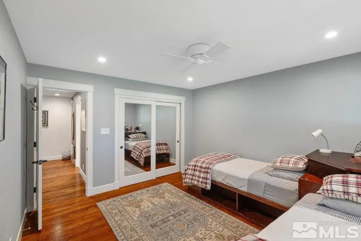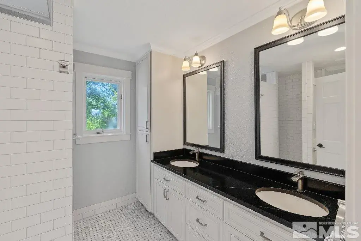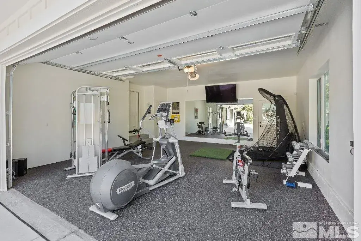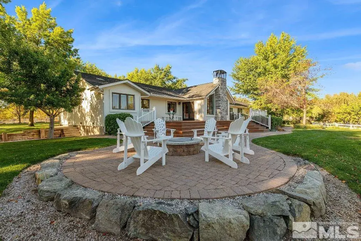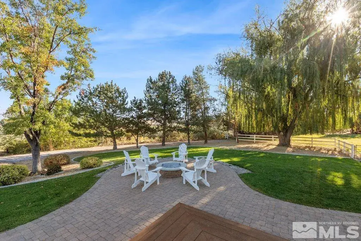This very special Private Country Retreat is nestled on 2.5 lush Acres with scenic views at every turn. The residence is nestled at the end of a private 385+-ft tree-lined driveway! Discover this centrally located, serene & secluded 2.5-acre estate with breathtaking pastoral views. Thoughtfully remodeled in 2017, this refined residence offers “Quiet Elegance” inside and out. The spacious and well-designed kitchen features Carrera Marble countertops, a walnut-inset island, Viking, Bosch, and Thermador appliances, dual dishwashers, plus an oversized pantry. Vaulted ceilings, custom-built-ins, solid oak floors, and expansive windows fill the home with natural light. The open-concept layout includes spacious Living Room, dining areas, and a family room. A generous laundry/mudroom comes with dual washers and dryers. More than adequate storage can be found throughout the home. Step outside to enjoy awesome views from your substantial deck, plus gas fire pit! Mature orchard (apple, pear, peach, cherry, and more), a henhouse, lush pasture land, and a stunning Enormous Weeping Willow Tree! There is no HOA! Storage and parking are unmatched!! Walk-in under-home storage, it’s huge, you’ll love it! The quality house remodel included an astonishing 1,845 +/- Square Foot “Epoxied” Garage! you’ll be amazed when you see this space with numerous windows & loads of bright lighting. Exceptional!! Recently, August 2025, the owners have repurposed the separate 583+/- garage space for their own additional personal living space, now included by Washoe County as living space), which includes a brand new “Split” unit for heating & AC. Terrific possibilities: Game room, home theater, music studio, office, art studio, another family room, or easily converted back for additional garage space. This special residence is exceptionally private, peaceful, and beautifully appointed! A unique Lifestyle is waiting for you….
Property Details
Price:
$3,250,000
MLS #:
250002967
Status:
Active
Beds:
4
Baths:
3
Type:
Single Family
Subtype:
Single Family Residence
Listed Date:
Mar 11, 2025
Finished Sq Ft:
4,201
Total Sq Ft:
4,201
Lot Size:
109,031 sqft / 2.50 acres (approx)
Year Built:
1988
See this Listing
Schools
Elementary School:
Lenz
Middle School:
Marce Herz
High School:
Galena
Interior
Appliances
Dishwasher, Disposal, Double Oven, Dryer, Gas Cooktop, Microwave, Refrigerator, Trash Compactor, Washer, Water Softener Owned
Bathrooms
3 Full Bathrooms
Cooling
Attic Fan, Central Air, Electric, Refrigerated
Fireplaces Total
1
Flooring
Marble, Porcelain, Wood
Heating
Baseboard, Electric, Forced Air, Oil
Laundry Features
Cabinets, Laundry Area, Laundry Room, Shelves, Sink
Exterior
Construction Materials
Masonite, Stucco
Exterior Features
Barbecue Stubbed In
Other Structures
Barn(s), Outbuilding
Parking Features
Attached, Garage, Garage Door Opener, RV Access/Parking
Parking Spots
10
Roof
Composition, Metal, Pitched, Shingle
Security Features
Keyless Entry, Security System Owned, Smoke Detector(s)
Financial
Taxes
$6,935
Map
Community
- Address1965 Palmira Drive Reno NV
- CityReno
- CountyWashoe
- Zip Code89511
Market Summary
Current real estate data for Single Family in Reno as of Nov 12, 2025
683
Single Family Listed
92
Avg DOM
413
Avg $ / SqFt
$1,243,999
Avg List Price
Property Summary
- 1965 Palmira Drive Reno NV is a Single Family for sale in Reno, NV, 89511. It is listed for $3,250,000 and features 4 beds, 3 baths, and has approximately 4,201 square feet of living space, and was originally constructed in 1988. The current price per square foot is $774. The average price per square foot for Single Family listings in Reno is $413. The average listing price for Single Family in Reno is $1,243,999.
Similar Listings Nearby
 Courtesy of Dickson Realty – Damonte Ranch. Disclaimer: All data relating to real estate for sale on this page comes from the Broker Reciprocity (BR) of the Northern Nevada Regional MLS. Detailed information about real estate listings held by brokerage firms other than Ascent Property Group include the name of the listing broker. Neither the listing company nor Ascent Property Group shall be responsible for any typographical errors, misinformation, misprints and shall be held totally harmless. The Broker providing this data believes it to be correct, but advises interested parties to confirm any item before relying on it in a purchase decision. Copyright 2025. Northern Nevada Regional MLS. All rights reserved.
Courtesy of Dickson Realty – Damonte Ranch. Disclaimer: All data relating to real estate for sale on this page comes from the Broker Reciprocity (BR) of the Northern Nevada Regional MLS. Detailed information about real estate listings held by brokerage firms other than Ascent Property Group include the name of the listing broker. Neither the listing company nor Ascent Property Group shall be responsible for any typographical errors, misinformation, misprints and shall be held totally harmless. The Broker providing this data believes it to be correct, but advises interested parties to confirm any item before relying on it in a purchase decision. Copyright 2025. Northern Nevada Regional MLS. All rights reserved. 1965 Palmira Drive
Reno, NV
