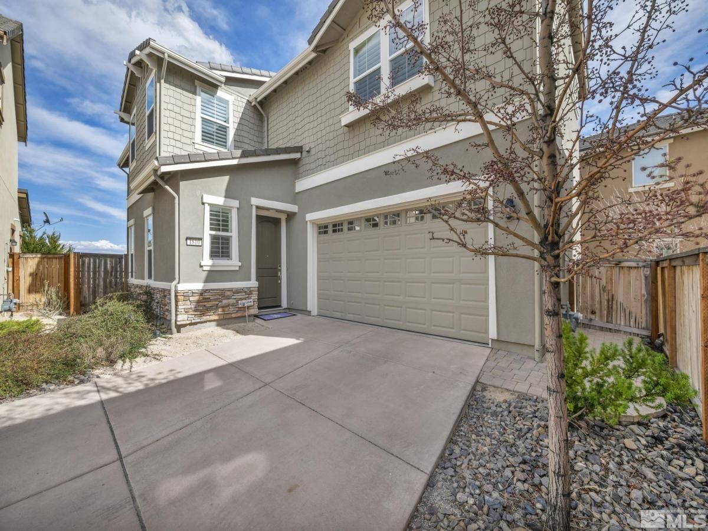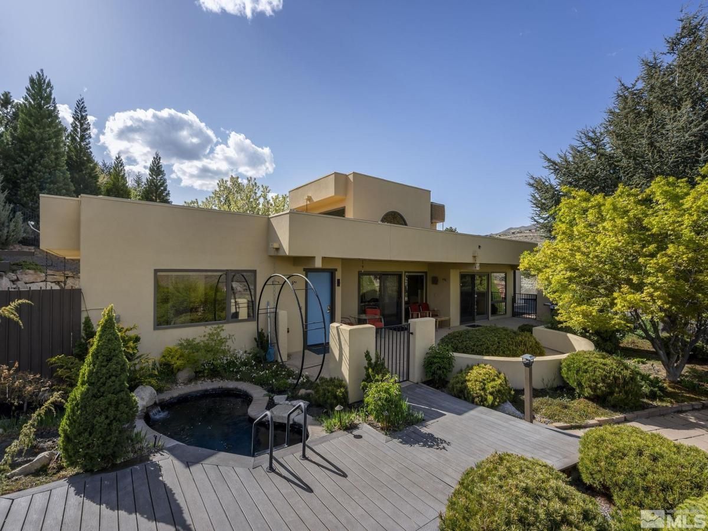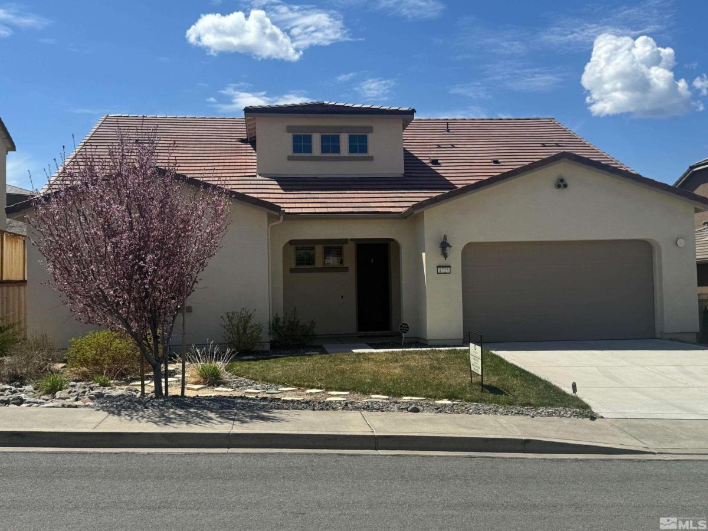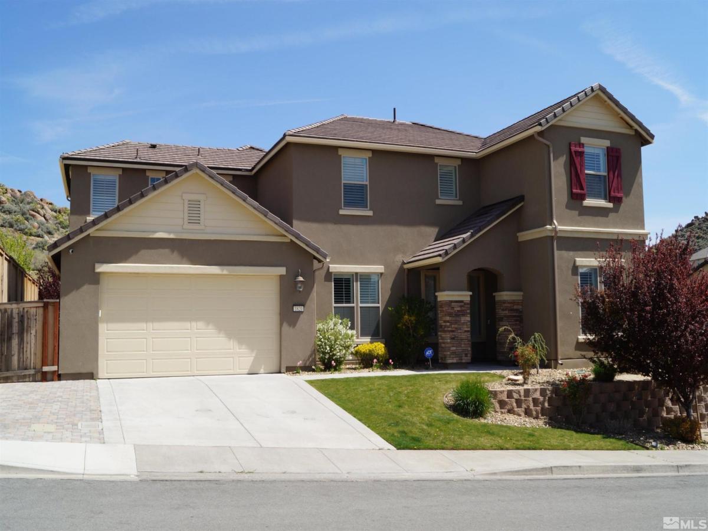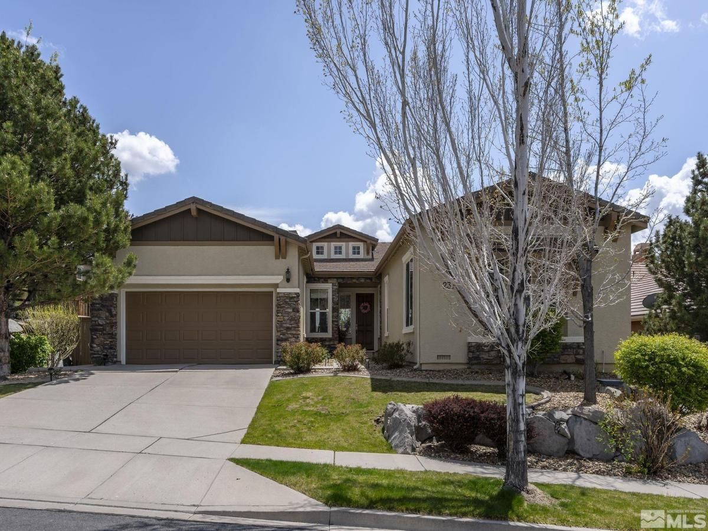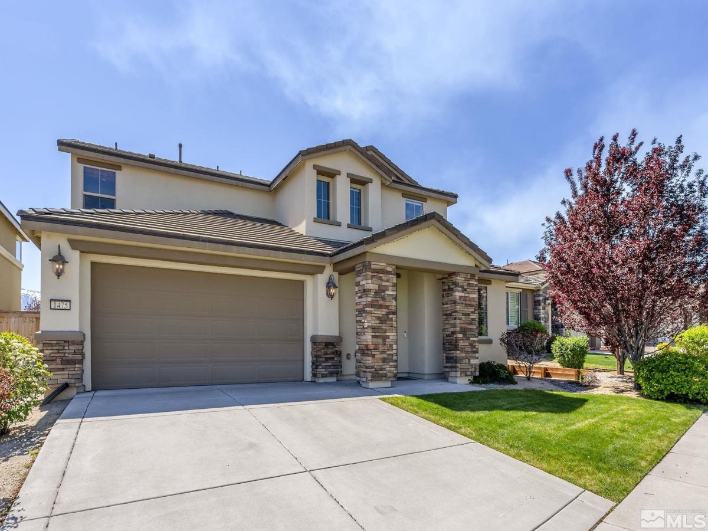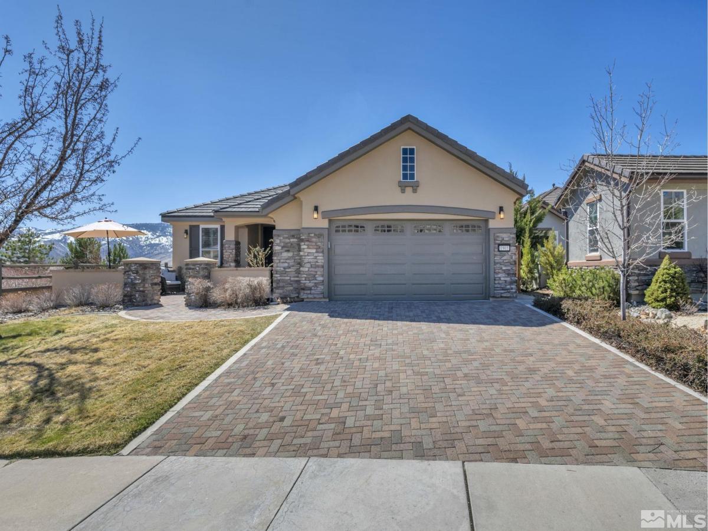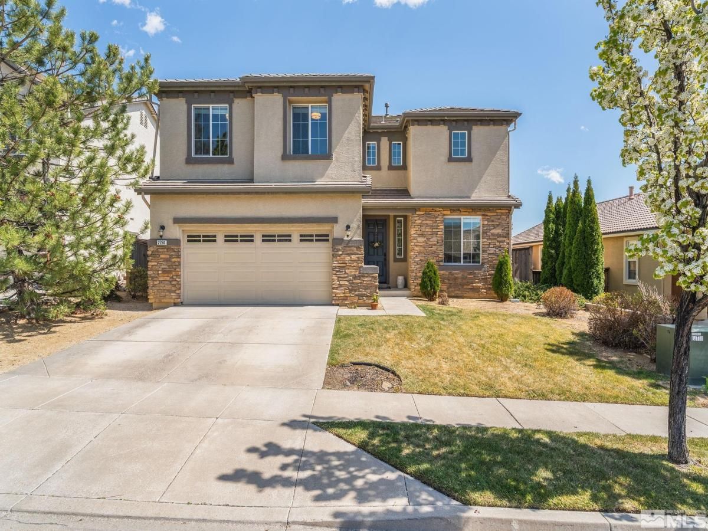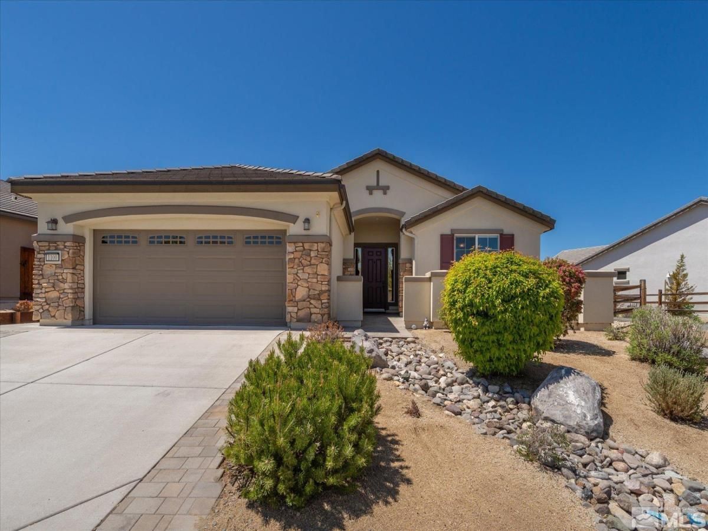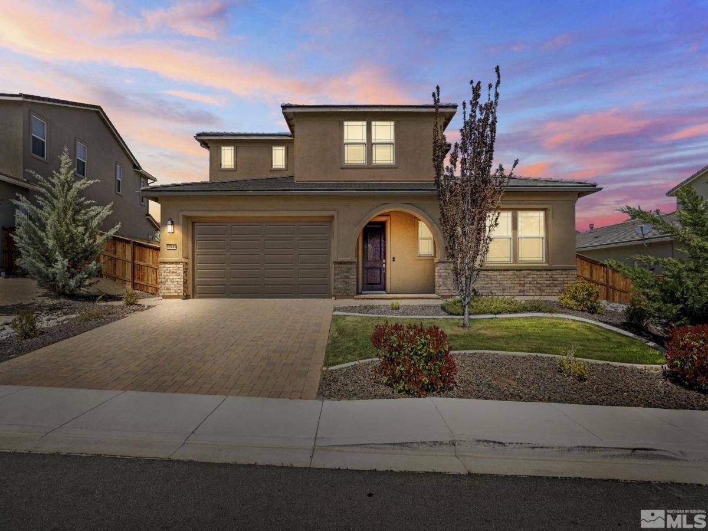Nestled in one of the most coveted locations within the prestigious Vue at Somerset, this impeccably maintained and beautifully upgraded home offers four bedrooms plus office and flexible den/bonus room. With panoramic views of the golf course, canyons, and mountains, you’ll enjoy spectacular sunsets from every room in this luxurious 2,843 sq. ft. residence. The bright and open floor plan invites natural light to fill the space, creating a warm and welcoming atmosphere throughout., Featuring a formal dining area, spacious living room, and an upgraded kitchen, this home is perfect for both entertaining and everyday living. The gourmet kitchen offers high-end appliances, a large island with bar seating, and an informal dining area that seamlessly connects to the great room. Step outside to a charming paver patio, perfect for relaxing and taking in the breathtaking views. Upstairs, the luxurious master suite boasts spectacular views and an upgraded master bath with custom maple cabinetry. The second level also features three additional spacious bedrooms, a bonus room ideal for a home office, gym, or additional family room, and two beautifully upgraded full baths. Every room is designed to take advantage of the stunning vistas that surround the home. This upgraded home includes a range of premium features, such as custom maple cabinetry, porcelain flooring, upgraded stair railings, and handsome ceiling fans throughout. The garage has been meticulously finished with epoxy flooring, extra lighting, and insulation, along with custom cabinetry and ample storage space.
Property Details
Price:
$750,000
MLS #:
250004183
Status:
Active
Beds:
4
Baths:
3.5
Address:
1810 Heavenly View Trail
Type:
Single Family
Subtype:
Single Family Residence
City:
Reno
Listed Date:
Apr 3, 2025
State:
NV
Finished Sq Ft:
2,843
Total Sq Ft:
2,843
ZIP:
89523
Lot Size:
3,049 sqft / 0.07 acres (approx)
Year Built:
2015
See this Listing
Mortgage Calculator
Schools
Elementary School:
Westergard
Middle School:
Billinghurst
High School:
Mc Queen
Interior
Appliances
Dishwasher, Disposal, Double Oven, Dryer, Electric Oven, Electric Range, Gas Cooktop, Gas Range, Microwave, Refrigerator, Washer
Bathrooms
3 Full Bathrooms, 1 Half Bathroom
Cooling
Central Air, Refrigerated
Fireplaces Total
1
Flooring
Carpet, Travertine
Heating
Natural Gas
Laundry Features
Cabinets, Laundry Area, Laundry Room, Sink
Exterior
Association Amenities
Fitness Center, Gated, Golf Course, Maintenance Grounds, Pool, Tennis Court(s), Clubhouse/ Recreation Room
Construction Materials
Stucco
Exterior Features
None
Parking Features
Attached, Garage Door Opener
Parking Spots
2
Roof
Pitched, Tile
Security Features
Keyless Entry, Security Fence, Smoke Detector(s)
Financial
HOA Fee
$206
HOA Fee 2
$115
HOA Frequency
Monthly
Taxes
$5,040
Map
Community
- Address1810 Heavenly View Trail Reno NV
- CityReno
- CountyWashoe
- Zip Code89523
Similar Listings Nearby
- 80 Mule Deer Court
Reno, NV$929,000
1.05 miles away
- 1725 Verdi Vista Court
Reno, NV$890,000
0.53 miles away
- 1820 Scott Valley Road
Reno, NV$889,000
0.46 miles away
- 2370 Hickory Hill
Reno, NV$849,900
0.95 miles away
- 1475 Heavenly View Trail
Reno, NV$799,000
0.16 miles away
- 1905 Evergreen Ridge Way
Reno, NV$775,000
0.45 miles away
- 2260 Peavine Creek Road
Reno, NV$775,000
1.82 miles away
- 1100 Dutch Hollow Trail
Reno, NV$749,000
0.95 miles away
- 293 Endeavor Way
Reno, NV$745,000
1.96 miles away
 Courtesy of Dickson Realty – Caughlin. Disclaimer: All data relating to real estate for sale on this page comes from the Broker Reciprocity (BR) of the Northern Nevada Regional MLS. Detailed information about real estate listings held by brokerage firms other than Ascent Property Group include the name of the listing broker. Neither the listing company nor Ascent Property Group shall be responsible for any typographical errors, misinformation, misprints and shall be held totally harmless. The Broker providing this data believes it to be correct, but advises interested parties to confirm any item before relying on it in a purchase decision. Copyright 2025. Northern Nevada Regional MLS. All rights reserved.
Courtesy of Dickson Realty – Caughlin. Disclaimer: All data relating to real estate for sale on this page comes from the Broker Reciprocity (BR) of the Northern Nevada Regional MLS. Detailed information about real estate listings held by brokerage firms other than Ascent Property Group include the name of the listing broker. Neither the listing company nor Ascent Property Group shall be responsible for any typographical errors, misinformation, misprints and shall be held totally harmless. The Broker providing this data believes it to be correct, but advises interested parties to confirm any item before relying on it in a purchase decision. Copyright 2025. Northern Nevada Regional MLS. All rights reserved. 1810 Heavenly View Trail
Reno, NV
LIGHTBOX-IMAGES
