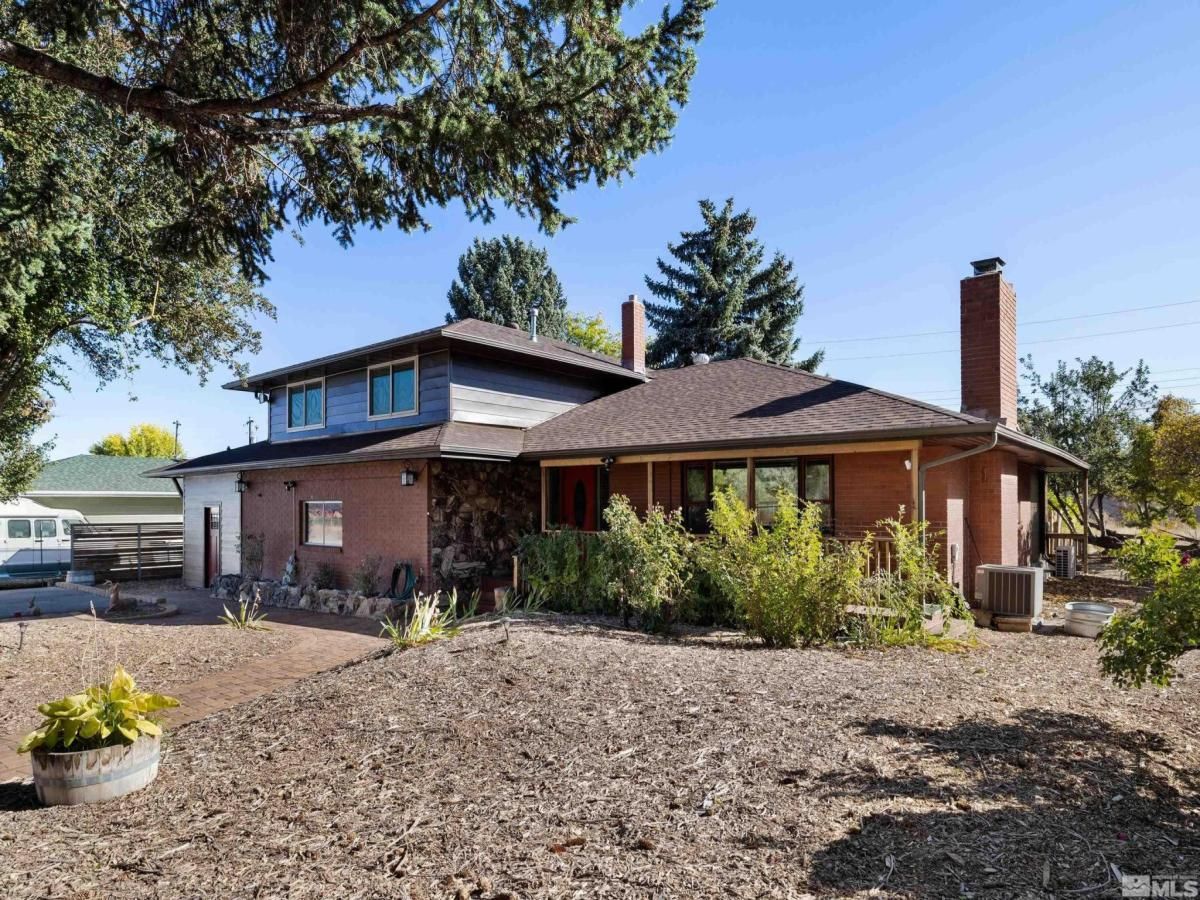Are you a small business owner ready to take the next step? This versatile property, with coveted mixed-use zoning, offers the ideal space for your entrepreneurial dreams while providing a comfortable home. Centrally located and thoughtfully renovated, this property boasts multiple flex spaces to cater to your diverse needs., Step inside to discover a bright and airy main level, where a generous living room flows seamlessly into a welcoming dining area. The updated kitchen is a chef’s delight, featuring a large island, brand-new appliances, a stylish backsplash, and rustic wood plank tile flooring that creates a warm, inviting atmosphere. Convenience is key with an expansive laundry/mud room just off the kitchen, designed to streamline your daily tasks. Adjacent to this is a versatile bonus room—perfect for an office, creative studio, or even a playroom—complete with an updated bathroom for added functionality. Upstairs, you’ll find three well-appointed bedrooms, each offering a peaceful retreat, along with two more tastefully updated bathrooms. Whether you’re hosting clients or enjoying family time, a dog run and horseshoes is a step away, this home effortlessly accommodates both lifestyles. The crowning jewel is the stunning sunroom at the back, ideal for meetings, relaxation, or enjoying your morning coffee while basking in the natural light and beautiful views. Don’t miss out on this rare opportunity to own a property that combines residential comfort with business potential.
Property Details
Price:
$1,125,000
MLS #:
240014447
Status:
Active
Beds:
3
Baths:
3
Type:
Single Family
Subtype:
Single Family Residence
Listed Date:
Nov 16, 2024
Finished Sq Ft:
3,523
Total Sq Ft:
3,523
Lot Size:
19,602 sqft / 0.45 acres (approx)
Year Built:
1964
See this Listing
Schools
Elementary School:
Donner Springs
Middle School:
Pine
High School:
Damonte
Interior
Appliances
Dishwasher, Disposal, Double Oven, Gas Cooktop, Microwave, Water Purifier, None
Bathrooms
3 Full Bathrooms
Cooling
Central Air, Refrigerated
Fireplaces Total
1
Flooring
Carpet, Ceramic Tile, Wood
Heating
Fireplace(s), Forced Air, Oil
Laundry Features
Cabinets, Laundry Area, Laundry Room
Exterior
Association Amenities
None
Construction Materials
Brick, Metal Siding
Exterior Features
None
Parking Features
Attached, R V Access/ Parking
Roof
Composition, Pitched, Shingle
Security Features
Keyless Entry
Financial
Taxes
$2,132
Map
Community
Market Summary
Current real estate data for Single Family in Reno as of Aug 19, 2025
797
Single Family Listed
79
Avg DOM
405
Avg $ / SqFt
$1,207,421
Avg List Price
Property Summary
- 180 Gallian Lane Reno NV is a Single Family for sale in Reno, NV, 89511. It is listed for $1,125,000 and features 3 beds, 3 baths, and has approximately 3,523 square feet of living space, and was originally constructed in 1964. The current price per square foot is $319. The average price per square foot for Single Family listings in Reno is $405. The average listing price for Single Family in Reno is $1,207,421.
LIGHTBOX-IMAGES
NOTIFY-MSG
Similar Listings Nearby
 Courtesy of Sierra Sotheby’s Intl. Realty. Disclaimer: All data relating to real estate for sale on this page comes from the Broker Reciprocity (BR) of the Northern Nevada Regional MLS. Detailed information about real estate listings held by brokerage firms other than Ascent Property Group include the name of the listing broker. Neither the listing company nor Ascent Property Group shall be responsible for any typographical errors, misinformation, misprints and shall be held totally harmless. The Broker providing this data believes it to be correct, but advises interested parties to confirm any item before relying on it in a purchase decision. Copyright 2025. Northern Nevada Regional MLS. All rights reserved.
Courtesy of Sierra Sotheby’s Intl. Realty. Disclaimer: All data relating to real estate for sale on this page comes from the Broker Reciprocity (BR) of the Northern Nevada Regional MLS. Detailed information about real estate listings held by brokerage firms other than Ascent Property Group include the name of the listing broker. Neither the listing company nor Ascent Property Group shall be responsible for any typographical errors, misinformation, misprints and shall be held totally harmless. The Broker providing this data believes it to be correct, but advises interested parties to confirm any item before relying on it in a purchase decision. Copyright 2025. Northern Nevada Regional MLS. All rights reserved. 180 Gallian Lane
Reno, NV
LIGHTBOX-IMAGES
NOTIFY-MSG































