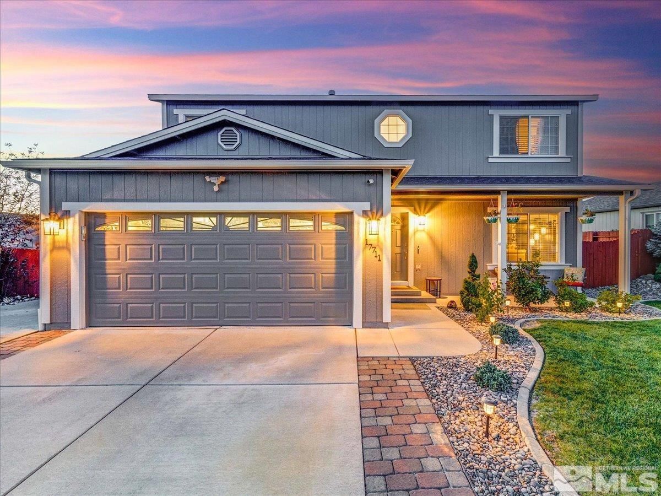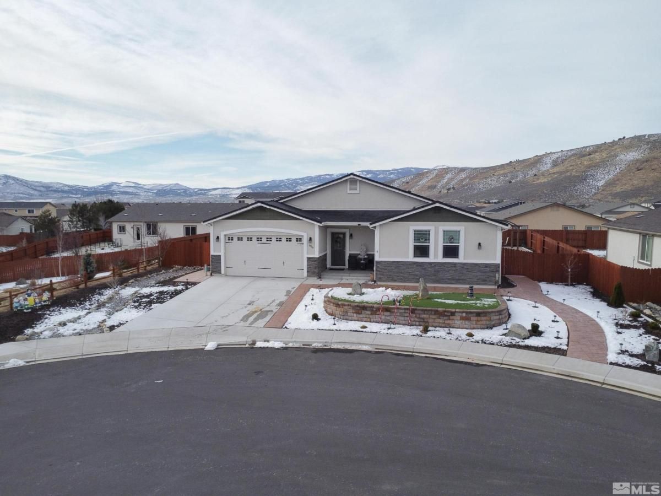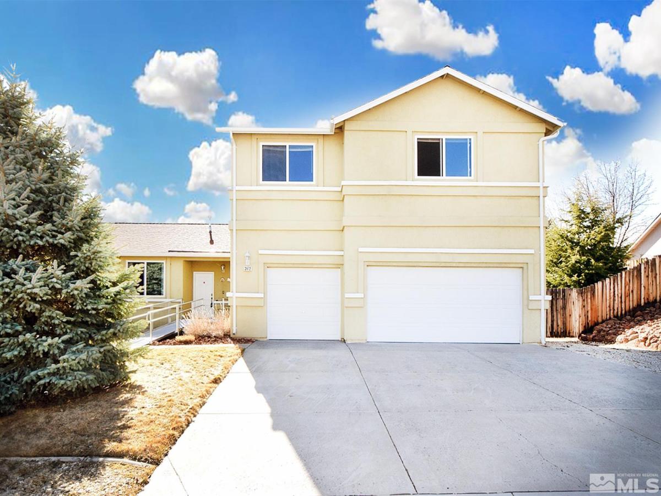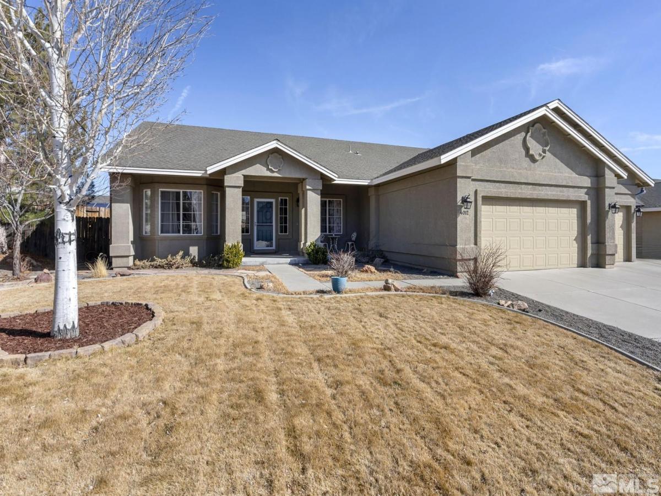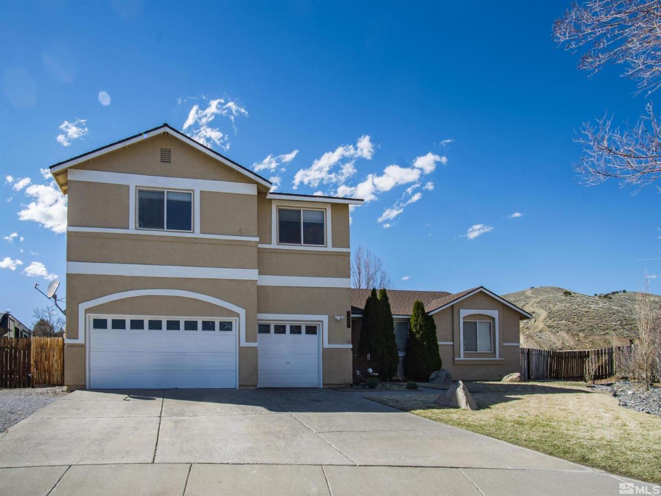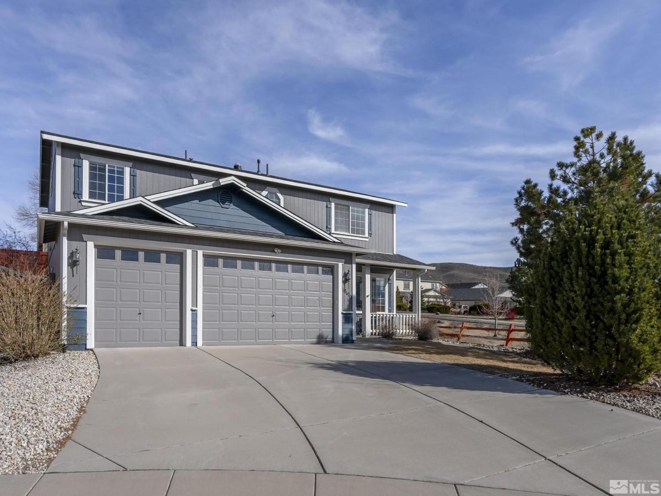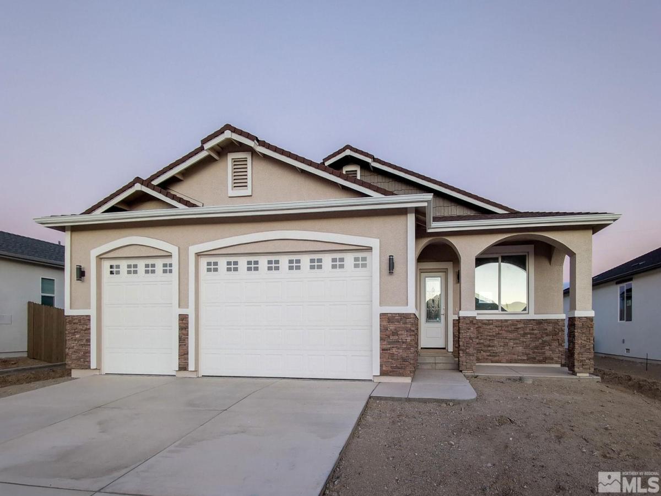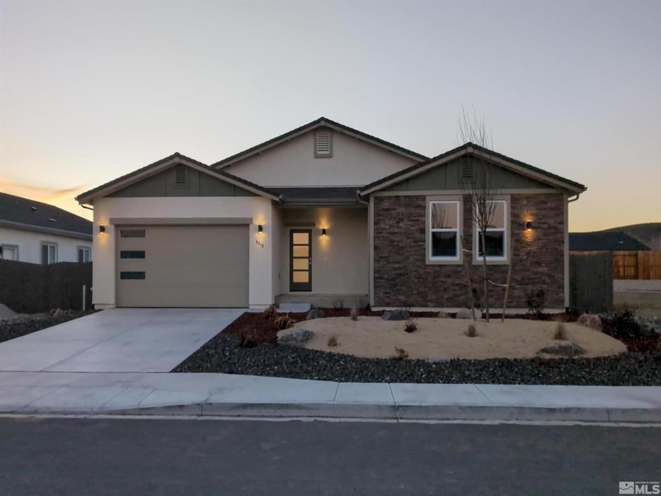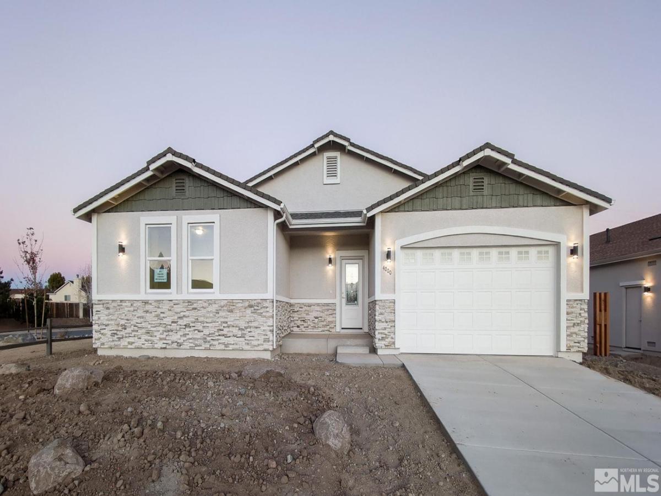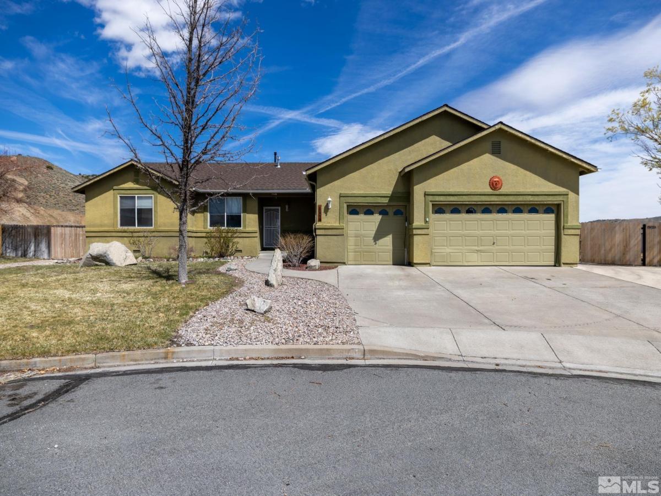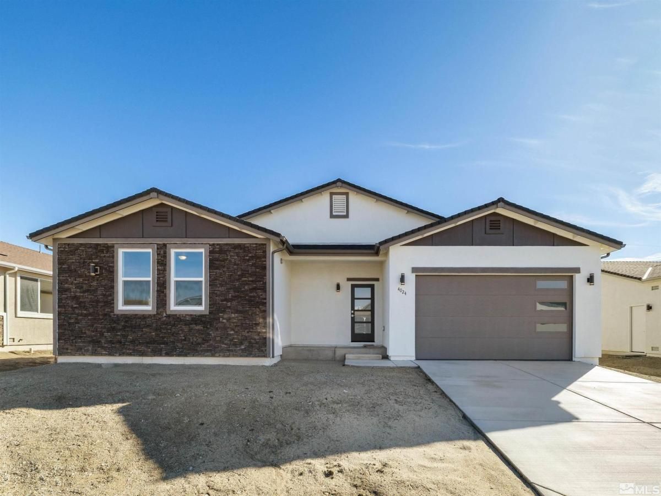Beautifully renovated home featuring modern upgrades throughout! The stunning kitchen offers soft-close cabinets, granite countertops, a breakfast bar, tile backsplash, stainless steel appliances (included), a wine fridge, and a spacious walk-in pantry. Fresh interior paint, sleek baseboards, and plush upstairs carpeting with premium padding complete the stylish look!, Retreat to the luxurious primary bedroom, featuring vaulted ceilings, a large walk-in closet, a garden soaking tub with tile surround, and double vanities. The secondary bath features a new tub, tile vanity, tile, LVP flooring, and fixtures, while the ½ bath boasts new flooring, vanity, and fixtures. The two-car garage is an enthusiast’s dream with a split heat/AC system, epoxy-coated floors, an EV charging outlet, and a 30-AMP RV outlet. The extended driveway offers extra space for RV parking. Outside, the backyard is an entertainer’s dream! Enjoy lush lawns, a cozy firepit seating area, a spacious covered patio with a BBQ stub, and a putting green. Two storage sheds provide ample storage space. Thanks to the surrounding single-story homes, take in stunning sunset and mountain views with no rear visible neighbors. The exterior was repainted in 2023, featuring new gutters and lighting fixtures. This home is truly move-in ready, combining modern comforts with outdoor enjoyment. Located within walking distance to schools, a community center with a gym and daycare, and a full-service restaurant and bar, this home offers both convenience and luxury. Acres of parks and direct access to extensive BLM trails make it ideal for side-by-sides, off-road vehicles, and hiking. Don’t miss the chance to make this incredible property yours!
Property Details
Price:
$539,990
MLS #:
250004868
Status:
Active
Beds:
4
Baths:
2.5
Address:
17711 Papa Bear Court
Type:
Single Family
Subtype:
Single Family Residence
City:
Reno
Listed Date:
Apr 13, 2025
State:
NV
Finished Sq Ft:
2,320
Total Sq Ft:
2,320
ZIP:
89508
Lot Size:
8,276 sqft / 0.19 acres (approx)
Year Built:
2004
See this Listing
Mortgage Calculator
Schools
Elementary School:
Michael Inskeep
Middle School:
Cold Springs
High School:
North Valleys
Interior
Appliances
Dishwasher, Disposal, E N E R G Y S T A R Qualified Appliances, Gas Cooktop, Gas Range, Microwave, Oven, Smart Appliance(s)
Bathrooms
2 Full Bathrooms, 1 Half Bathroom
Cooling
Central Air, E N E R G Y S T A R Qualified Equipment, Refrigerated
Flooring
Carpet, Tile, Vinyl
Heating
E N E R G Y S T A R Qualified Equipment, Forced Air, Natural Gas
Laundry Features
Cabinets, Laundry Area, Laundry Room
Exterior
Association Amenities
Maintenance Grounds
Construction Materials
Wood Siding
Exterior Features
Barbecue Stubbed In
Parking Features
Attached, Electric Vehicle Charging Station(s), Garage Door Opener, R V Access/ Parking
Parking Spots
2
Roof
Composition, Pitched, Shingle
Security Features
Keyless Entry, Security System Owned, Smoke Detector(s)
Financial
HOA Fee
$117
HOA Frequency
Quarterly
Taxes
$2,102
Map
Community
- Address17711 Papa Bear Court Reno NV
- CityReno
- CountyWashoe
- Zip Code89508
Similar Listings Nearby
- 18700 Salvatore Court
Reno, NV$599,999
0.77 miles away
- 3972 Kettle Rock
Reno, NV$575,000
1.57 miles away
- 4012 Mount Jefferson Drive
Reno, NV$569,999
1.89 miles away
- 3945 Rainier Court
Reno, NV$565,000
1.19 miles away
- 18190 Cody Court
Reno, NV$559,000
0.16 miles away
- 4018 Cold Springs Court
Reno, NV$552,190
1.54 miles away
- 4015 Cold Springs Court
Reno, NV$551,104
1.57 miles away
- 4000 Cold Springs Court
Reno, NV$549,949
1.53 miles away
- 3940 Rainier Court
Reno, NV$549,900
1.17 miles away
- 4024 Cold Springs Court
Reno, NV$548,104
1.55 miles away
 Courtesy of LPT Realty, LLC. Disclaimer: All data relating to real estate for sale on this page comes from the Broker Reciprocity (BR) of the Northern Nevada Regional MLS. Detailed information about real estate listings held by brokerage firms other than Ascent Property Group include the name of the listing broker. Neither the listing company nor Ascent Property Group shall be responsible for any typographical errors, misinformation, misprints and shall be held totally harmless. The Broker providing this data believes it to be correct, but advises interested parties to confirm any item before relying on it in a purchase decision. Copyright 2025. Northern Nevada Regional MLS. All rights reserved.
Courtesy of LPT Realty, LLC. Disclaimer: All data relating to real estate for sale on this page comes from the Broker Reciprocity (BR) of the Northern Nevada Regional MLS. Detailed information about real estate listings held by brokerage firms other than Ascent Property Group include the name of the listing broker. Neither the listing company nor Ascent Property Group shall be responsible for any typographical errors, misinformation, misprints and shall be held totally harmless. The Broker providing this data believes it to be correct, but advises interested parties to confirm any item before relying on it in a purchase decision. Copyright 2025. Northern Nevada Regional MLS. All rights reserved. 17711 Papa Bear Court
Reno, NV
LIGHTBOX-IMAGES
