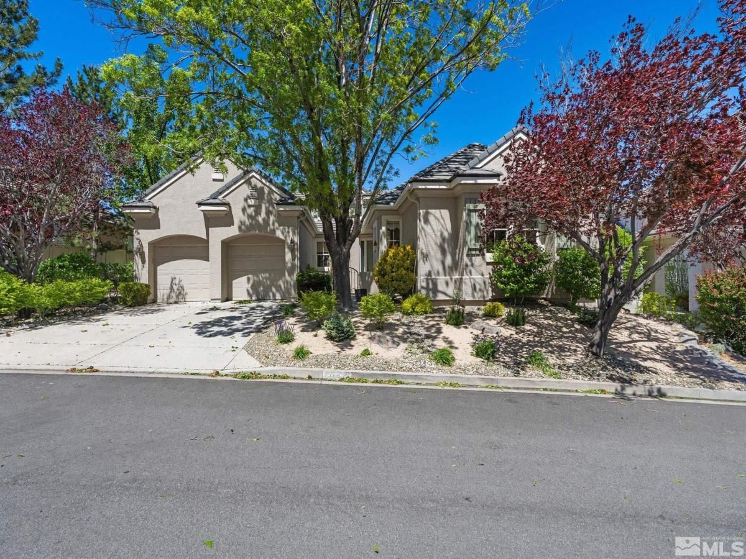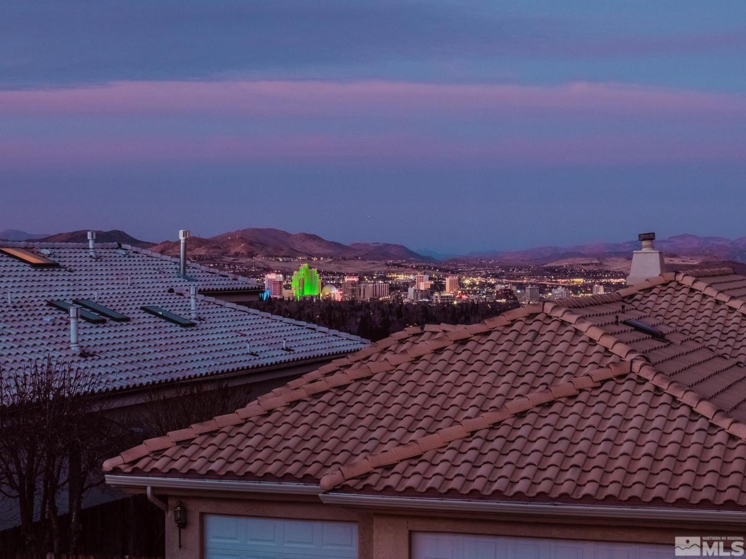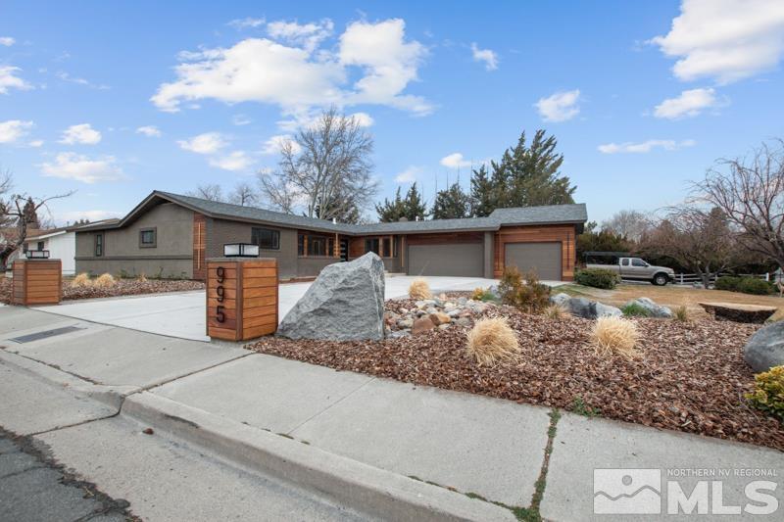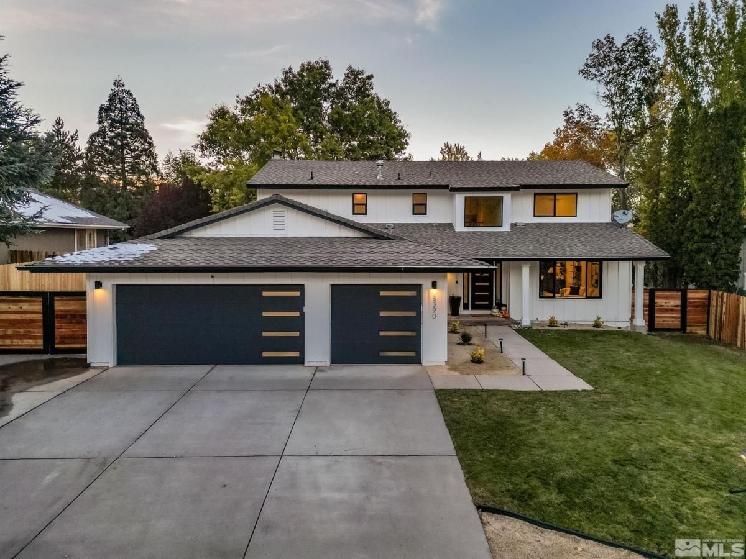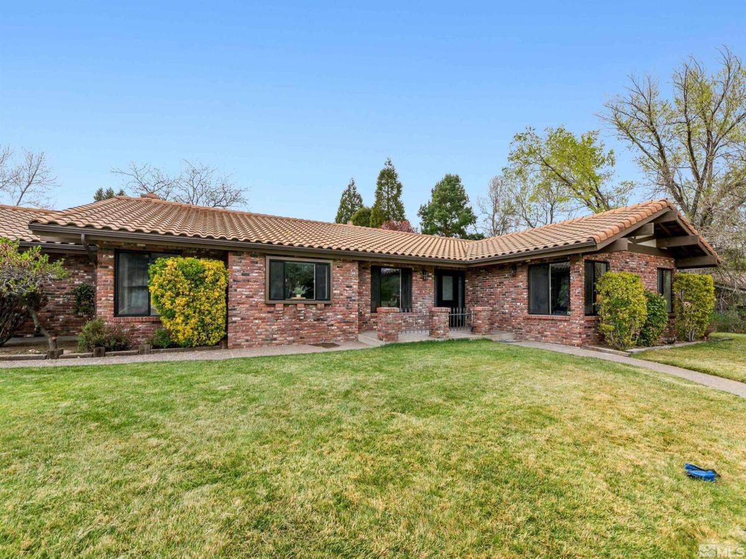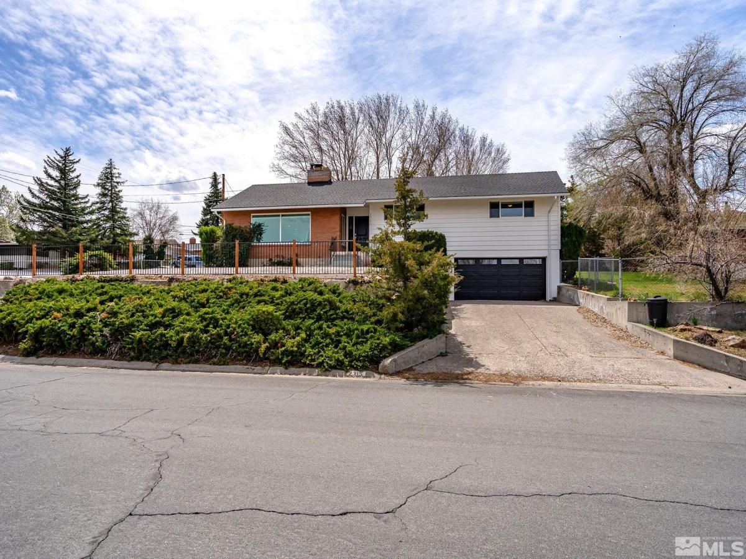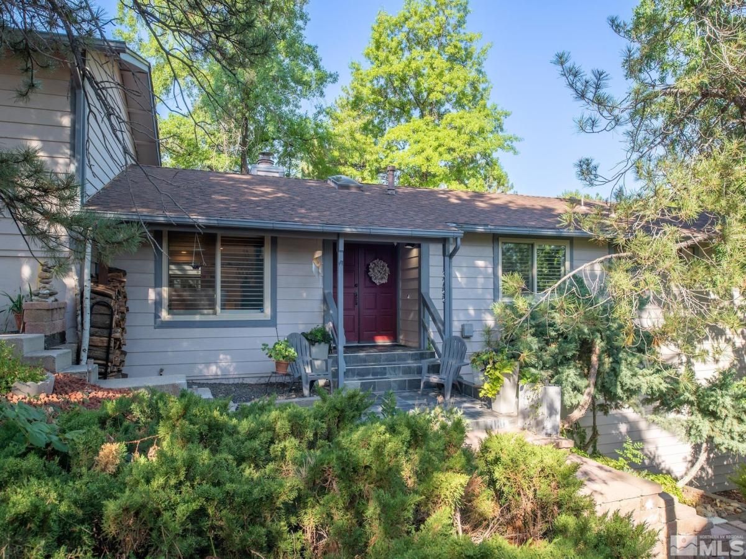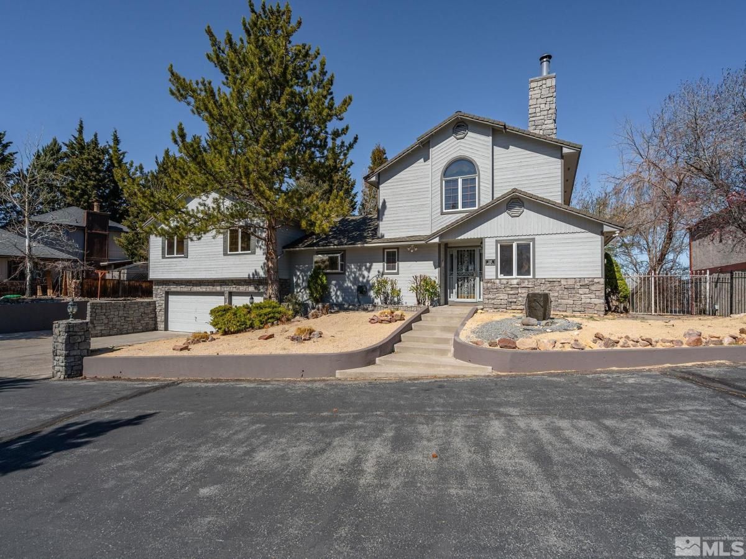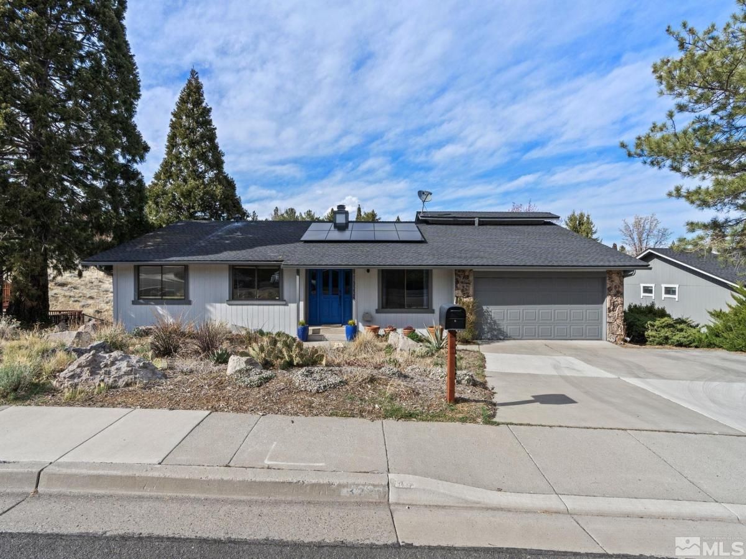[OPEN: Wed 5/14, 3-6pm Sat 5/17 1-3pm & Sun 5/18 1-3pm] Nestled in the prestigious and highly sought-after Caughlin Ranch community, this sophisticated 3-bedroom, 3.5-bathroom residence offers refined living in one of Southwest Reno’s most desirable locations. Step into the spacious great room adorned with rich hardwood flooring, where expansive windows and dual sets of glass patio doors flood the space with natural light and frame serene views of lush greenery and the community’s scenic walking trails., Perfect for entertaining, the main living area is complemented by a stylish beverage station, built in wine fridge, and a conveniently located powder room. A versatile bonus room serves as a private den, home office, or optional fourth bedroom. The primary suite is a true sanctuary with dual vanities, a garden soaking tub, separate shower, and generous closet space. Each secondary bedroom enjoys its own full bathroom, providing exceptional comfort and privacy for family or guests. The thoughtfully designed laundry room includes cabinetry, a utility sink, and a dedicated storage closet to enhance everyday functionality. Step outside to a tranquil, low-maintenance backyard oasis. A charming pergola draped in mature vines offers both shade and natural beauty, creating an inviting space for outdoor relaxation or entertaining. Conveniently located near schools, shopping, and dining, this elegant home offers the perfect blend of luxury, comfort, and convenience in the heart of Caughlin Ranch.
Property Details
Price:
$1,000,000
MLS #:
250006309
Status:
Active
Beds:
3
Baths:
3.5
Address:
1745 Hunter Creek Road
Type:
Single Family
Subtype:
Single Family Residence
City:
Reno
Listed Date:
May 13, 2025
State:
NV
Finished Sq Ft:
2,565
Total Sq Ft:
2,565
ZIP:
89519
Lot Size:
6,621 sqft / 0.15 acres (approx)
Year Built:
1998
See this Listing
Mortgage Calculator
Schools
Elementary School:
Gomm
Middle School:
Swope
High School:
Reno
Interior
Appliances
Dishwasher, Disposal, Double Oven, Electric Oven, Electric Range, Gas Cooktop, Gas Range, Refrigerator, Water Softener Owned
Bathrooms
3 Full Bathrooms, 1 Half Bathroom
Cooling
Central Air, Refrigerated
Fireplaces Total
1
Flooring
Carpet, Ceramic Tile, Wood
Heating
Fireplace(s), Forced Air, Natural Gas
Laundry Features
Cabinets, In Hall, Laundry Area, Laundry Room, Shelves, Sink
Exterior
Association Amenities
Maintenance Grounds
Construction Materials
Stucco
Exterior Features
None
Parking Features
Attached, Garage Door Opener
Parking Spots
2
Roof
Tile
Security Features
Security System Owned, Smoke Detector(s)
Financial
HOA Fee
$841
HOA Frequency
Quarterly
Taxes
$4,687
Map
Community
- Address1745 Hunter Creek Road Reno NV
- CityReno
- CountyWashoe
- Zip Code89519
Similar Listings Nearby
- 3140 Villa Marbella Circle
Reno, NV$1,275,000
1.58 miles away
- 995 Skyline Boulevard
Reno, NV$1,265,000
2.00 miles away
- 3390 Thornhill Drive
Reno, NV$1,175,000
0.36 miles away
- 4700 Aberfeldy Road
Reno, NV$1,170,000
1.08 miles away
- 2205 Keever Court
Reno, NV$1,125,000
1.35 miles away
- 2315 Armstrong Lane
Reno, NV$1,120,000
1.34 miles away
- 3255 Corey Drive
Reno, NV$965,000
1.54 miles away
- 3315 Markridge Drive
Reno, NV$939,000
0.88 miles away
- 3225 Corey Drive
Reno, NV$920,000
1.59 miles away
 Courtesy of Keller Williams Group One Inc.. Disclaimer: All data relating to real estate for sale on this page comes from the Broker Reciprocity (BR) of the Northern Nevada Regional MLS. Detailed information about real estate listings held by brokerage firms other than Ascent Property Group include the name of the listing broker. Neither the listing company nor Ascent Property Group shall be responsible for any typographical errors, misinformation, misprints and shall be held totally harmless. The Broker providing this data believes it to be correct, but advises interested parties to confirm any item before relying on it in a purchase decision. Copyright 2025. Northern Nevada Regional MLS. All rights reserved.
Courtesy of Keller Williams Group One Inc.. Disclaimer: All data relating to real estate for sale on this page comes from the Broker Reciprocity (BR) of the Northern Nevada Regional MLS. Detailed information about real estate listings held by brokerage firms other than Ascent Property Group include the name of the listing broker. Neither the listing company nor Ascent Property Group shall be responsible for any typographical errors, misinformation, misprints and shall be held totally harmless. The Broker providing this data believes it to be correct, but advises interested parties to confirm any item before relying on it in a purchase decision. Copyright 2025. Northern Nevada Regional MLS. All rights reserved. 1745 Hunter Creek Road
Reno, NV
LIGHTBOX-IMAGES
