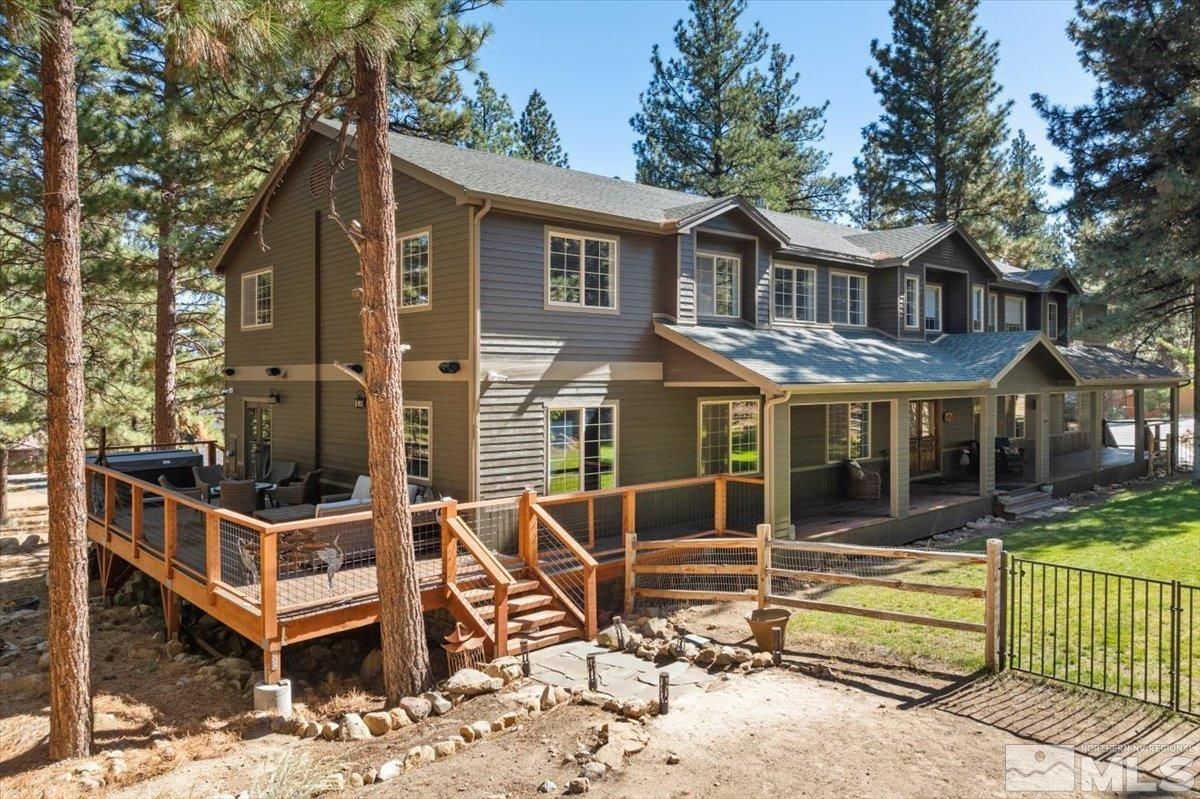Exceptional renovation in Galena Forest with brand-new 50X60 RV Garage! Spacious luxury on 1.35 acres with 6 bedrooms, Office, Gym, Wine Room and multiple bonus areas. New Kitchen with upscale SubZero, Cove, and Hestan appliances, leathered quartzite countertops, and Alder cabinets. Remodeled Mud Room & bathrooms, new LVP flooring, new fireplace, newer paint and carpet, & new floor-to-ceiling natural stone fireplace. Detached RV Garage offers phenomenal storage. A unique opportunity amongst the tall pines!, Expansive floor plan features the Mudroom, Great Room, Kitchen, Dining Area, Bonus/Living/Billiards Room, Two Bedrooms, Full Bath, and Powder all on the main floor. The Primary Suite (with new custom closet storage), 3 bedrooms, Office, and a second large Bonus/Rec Room reside upstairs. The lower level basement offers a large Fitness Room, Theater Room/Bar, and private Wine Cellar and Tasting Room. Home systems include a whole house fan, 2 new furnaces and tankless water heaters, interior/exterior speakers, ecobee smart thermostat, B-Hyve smart irrigation, and Hunter Douglas remote shades. Attached 3-Car Garage, plus brand-new detached 50X60 RV Garage that can easily accommodate 10+ cars and all your favorite toys. Generous 1.35-acre corner lot allows plenty of privacy, natural, low-maintenance landscaping, fully-fenced front yard, and multiple decks for relaxing and recreation. Conveniently located off Mt. Rose Highway in South Suburban Reno, this home nestled in the South-West Pines neighborhood within Galena Forest is a custom home community with a Tahoe Woodland lifestyle. Avid hikers and bikers can enjoy miles of wilderness trails, which link up to extensive trail systems in nearby Galena Park. This home on Big Pine is just 13 minutes door-to-door to Mt. Rose Ski Resort, 30 minutes to the Reno-Tahoe International Airport and less than a 30-minute scenic drive to beautiful Lake Tahoe.
Property Details
Price:
$2,149,000
MLS #:
240013624
Status:
Active
Beds:
6
Baths:
4.5
Type:
Single Family
Subtype:
Single Family Residence
Listed Date:
Oct 24, 2024
Finished Sq Ft:
5,495
Total Sq Ft:
5,495
Lot Size:
59,242 sqft / 1.36 acres (approx)
Year Built:
1996
See this Listing
Schools
Elementary School:
Hunsberger
Middle School:
Marce Herz
High School:
Galena
Interior
Appliances
Dishwasher, Disposal, Double Oven, Electric Cooktop, Gas Cooktop, Gas Range, Refrigerator
Bathrooms
4 Full Bathrooms, 1 Half Bathroom
Cooling
Attic Fan, Central Air, Refrigerated
Fireplaces Total
1
Flooring
Carpet, Stone, Tile, Vinyl
Heating
Forced Air, Propane
Laundry Features
Cabinets, Laundry Area, Laundry Room, Shelves, Sink
Exterior
Association Amenities
None
Construction Materials
Wood Siding, Masonry Veneer
Other Structures
Barn(s), Outbuilding
Parking Features
Attached, Garage, Garage Door Opener, RV Access/Parking, RV Garage
Parking Spots
10
Roof
Composition, Pitched, Shingle
Security Features
Security System Owned, Smoke Detector(s)
Financial
HOA Fee
$95
HOA Frequency
Annually
Taxes
$11,536
Map
Community
- Address17215 Big Pine Drive Reno NV
- CityReno
- CountyWashoe
- Zip Code89511
Market Summary
Current real estate data for Single Family in Reno as of Oct 24, 2025
708
Single Family Listed
87
Avg DOM
410
Avg $ / SqFt
$1,242,118
Avg List Price
Property Summary
- 17215 Big Pine Drive Reno NV is a Single Family for sale in Reno, NV, 89511. It is listed for $2,149,000 and features 6 beds, 5 baths, and has approximately 5,495 square feet of living space, and was originally constructed in 1996. The current price per square foot is $391. The average price per square foot for Single Family listings in Reno is $410. The average listing price for Single Family in Reno is $1,242,118.
Similar Listings Nearby
 Courtesy of Dickson Realty – Montreux. Disclaimer: All data relating to real estate for sale on this page comes from the Broker Reciprocity (BR) of the Northern Nevada Regional MLS. Detailed information about real estate listings held by brokerage firms other than Ascent Property Group include the name of the listing broker. Neither the listing company nor Ascent Property Group shall be responsible for any typographical errors, misinformation, misprints and shall be held totally harmless. The Broker providing this data believes it to be correct, but advises interested parties to confirm any item before relying on it in a purchase decision. Copyright 2025. Northern Nevada Regional MLS. All rights reserved.
Courtesy of Dickson Realty – Montreux. Disclaimer: All data relating to real estate for sale on this page comes from the Broker Reciprocity (BR) of the Northern Nevada Regional MLS. Detailed information about real estate listings held by brokerage firms other than Ascent Property Group include the name of the listing broker. Neither the listing company nor Ascent Property Group shall be responsible for any typographical errors, misinformation, misprints and shall be held totally harmless. The Broker providing this data believes it to be correct, but advises interested parties to confirm any item before relying on it in a purchase decision. Copyright 2025. Northern Nevada Regional MLS. All rights reserved. 17215 Big Pine Drive
Reno, NV








































