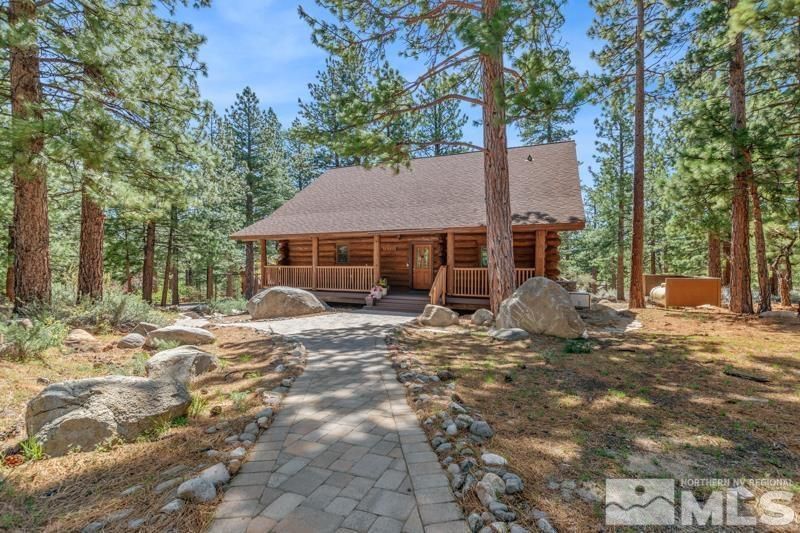Imagine quiet mornings surrounded by tall pines, and evenings by the cozy stone fireplace-welcome to your tranquil retreat in Galena Forest. This distinctive handcrafted log home sits on over an acre of natural beauty and offers 3 bedrooms, 3 baths, a den, an airy loft, and an oversized 3-car garage. The finished basement adds versatile living space with a room currently being used as a gym, a bath, utility room, and generous storage., Designed with timeless materials—pine floors, aluminum-clad wood windows, hickory cabinetry, granite countertops in the kitchen, marble countertops and tile surrounds in the bathrooms, solid core doors and modern conveniences like a tankless water heater, whole house generator, newer HVAC system (added 3 years ago) and stainless steel appliances (dishwasher is brand new) you will be delighted at every turn. The garage has a dedicated 220V outlet for your electric vehicle and another dedicated 110V outlet (currently being used for a kiln), is extra deep and has room for additional storage. Perfect cul-de-sac location that is just a few minutes drive to Mt. Rose Ski Resort, Lake Tahoe, shopping, restaurants, the airport, and the university. Close to everything yet feels like a world away!
Property Details
Price:
$1,092,000
MLS #:
250006416
Status:
Active
Beds:
3
Baths:
3
Type:
Single Family
Subtype:
Single Family Residence
Listed Date:
May 15, 2025
Finished Sq Ft:
2,718
Total Sq Ft:
2,718
Lot Size:
47,480 sqft / 1.09 acres (approx)
Year Built:
1999
See this Listing
Schools
Elementary School:
Hunsberger
Middle School:
Marce Herz
High School:
Galena
Interior
Appliances
Dishwasher, Disposal, Dryer, Gas Range, Refrigerator, Washer
Bathrooms
3 Full Bathrooms
Cooling
Central Air, Heat Pump, Refrigerated
Fireplaces Total
1
Flooring
Wood
Heating
Forced Air, Heat Pump, Propane
Laundry Features
Cabinets, Laundry Area, Laundry Room, Sink
Exterior
Construction Materials
Log
Exterior Features
None
Parking Features
Attached, Electric Vehicle Charging Station(s), Garage, Garage Door Opener, Under Building
Parking Spots
3
Roof
Composition, Pitched, Shingle
Security Features
Smoke Detector(s)
Financial
Taxes
$4,907
Map
Community
Market Summary
Current real estate data for Single Family in Reno as of Jul 22, 2025
808
Single Family Listed
74
Avg DOM
408
Avg $ / SqFt
$1,219,516
Avg List Price
Property Summary
- 16760 Big Pine Drive Reno NV is a Single Family for sale in Reno, NV, 89511. It is listed for $1,092,000 and features 3 beds, 3 baths, and has approximately 2,718 square feet of living space, and was originally constructed in 1999. The current price per square foot is $402. The average price per square foot for Single Family listings in Reno is $408. The average listing price for Single Family in Reno is $1,219,516.
LIGHTBOX-IMAGES
NOTIFY-MSG
Similar Listings Nearby
 Courtesy of Ferrari-Lund Real Estate Reno. Disclaimer: All data relating to real estate for sale on this page comes from the Broker Reciprocity (BR) of the Northern Nevada Regional MLS. Detailed information about real estate listings held by brokerage firms other than Ascent Property Group include the name of the listing broker. Neither the listing company nor Ascent Property Group shall be responsible for any typographical errors, misinformation, misprints and shall be held totally harmless. The Broker providing this data believes it to be correct, but advises interested parties to confirm any item before relying on it in a purchase decision. Copyright 2025. Northern Nevada Regional MLS. All rights reserved.
Courtesy of Ferrari-Lund Real Estate Reno. Disclaimer: All data relating to real estate for sale on this page comes from the Broker Reciprocity (BR) of the Northern Nevada Regional MLS. Detailed information about real estate listings held by brokerage firms other than Ascent Property Group include the name of the listing broker. Neither the listing company nor Ascent Property Group shall be responsible for any typographical errors, misinformation, misprints and shall be held totally harmless. The Broker providing this data believes it to be correct, but advises interested parties to confirm any item before relying on it in a purchase decision. Copyright 2025. Northern Nevada Regional MLS. All rights reserved. 16760 Big Pine Drive
Reno, NV
LIGHTBOX-IMAGES
NOTIFY-MSG


































