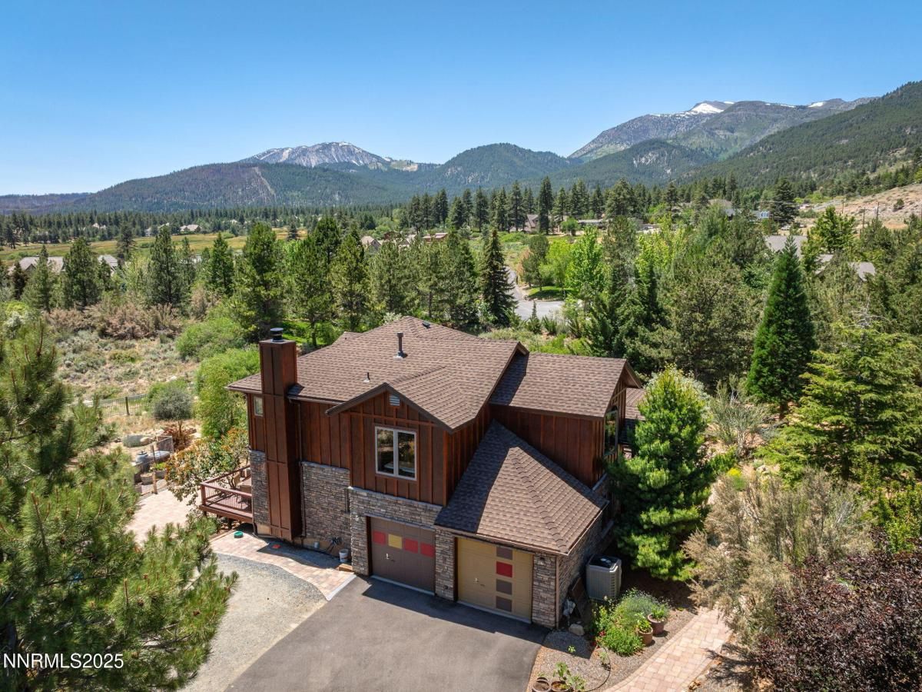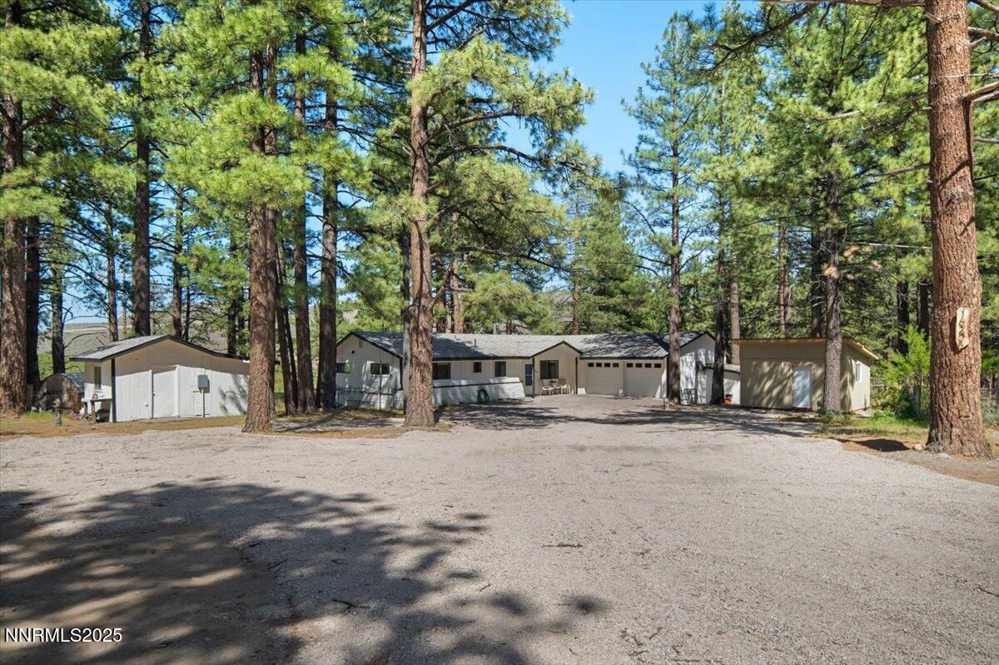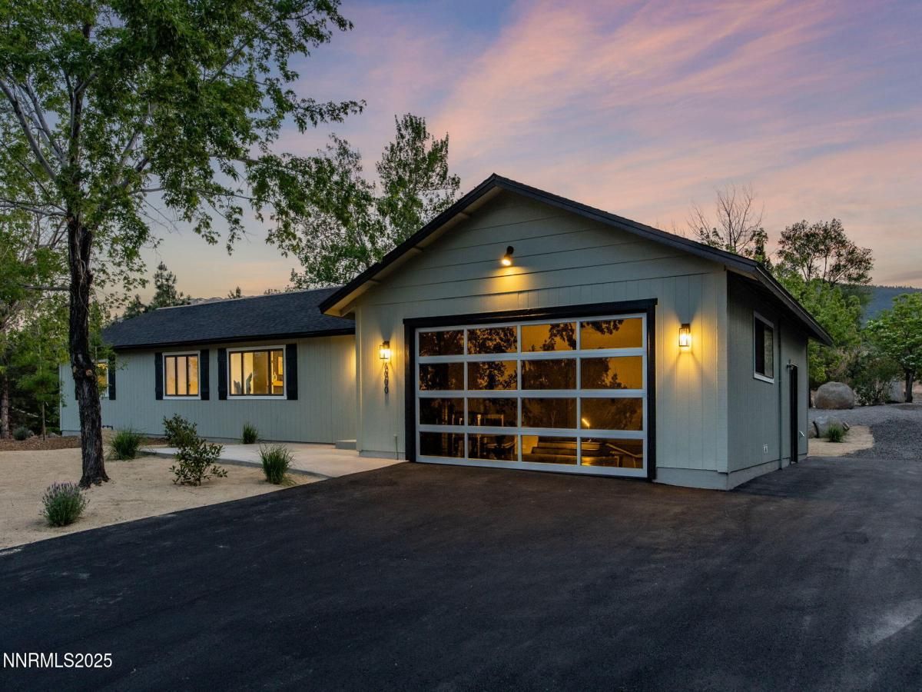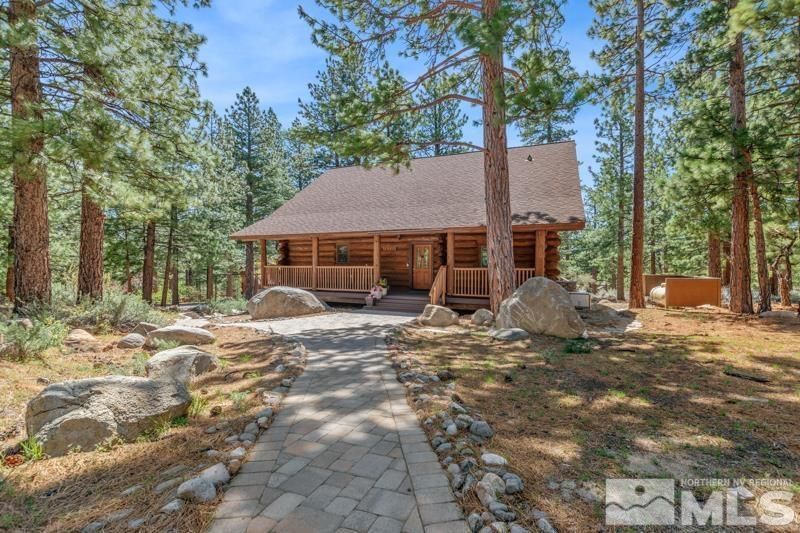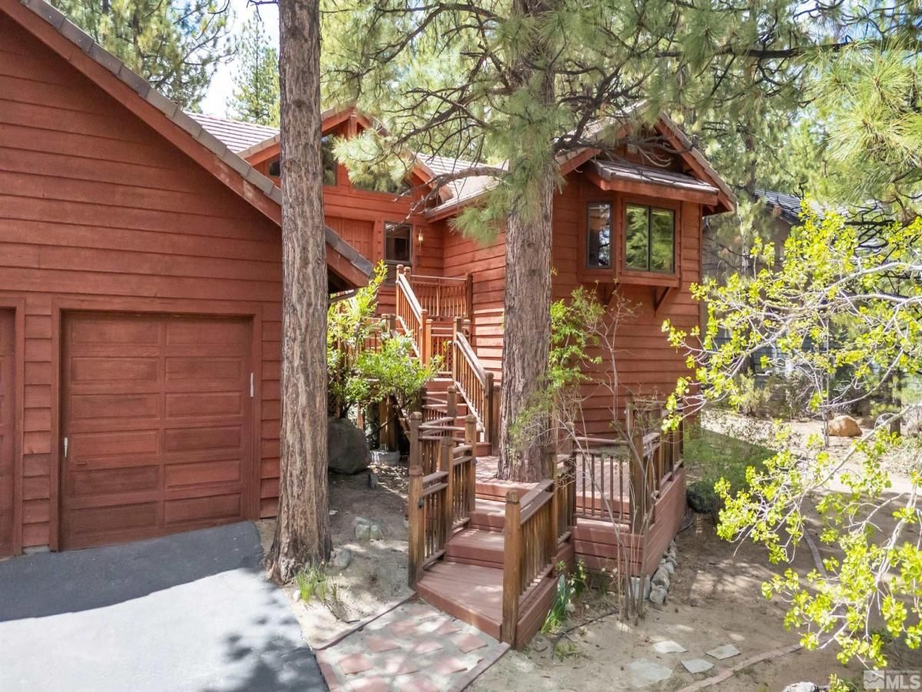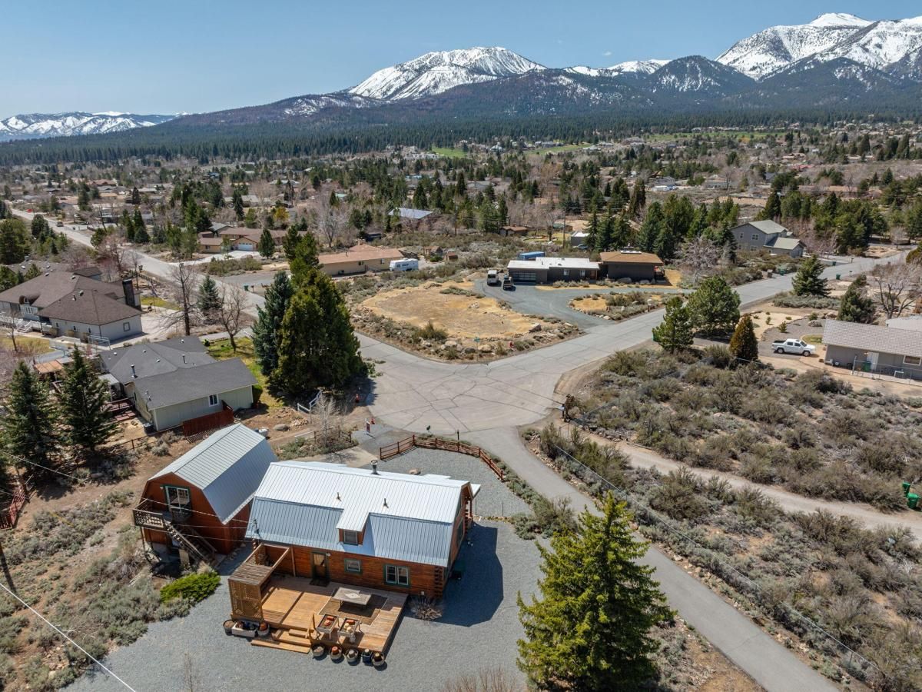Nestled on a private 1.0-acre view lot, 16460 Jefte Court is a thoughtfully upgraded, energy-efficient home offering 1,873 square feet of comfortable living space plus an additional 826-square-foot basement, perfect for a variety of uses. This remodeled well maintained 3-bedroom, 2.5-bathroom home is surrounded by breathtaking natural scenery and offers panoramic views of the mountains, ski resort, and the adjacent Montreux Golf Course community. As you step inside, a dramatic vaulted ceiling welcomes you into a bright and airy living and dining area adorned with rich wood-framed windows that perfectly frame the surrounding landscape. A contemporary ceiling fan with LED lighting adds a modern touch, while a wood-framed sliding glass door opens to a wraparound TREX deck for seamless indoor-outdoor living. Terra cotta toned porcelain tile floors extend throughout the downstairs living areas and are highlighted by decorative glass accents on the steps leading down to the family room. The kitchen, fully remodeled in 2025, features elegant quartzite countertops, a complimentary porcelain backsplash, and new soft-close Cherry cabinetry. The space is equipped with a new stainless steel LG refrigerator and dishwasher, along with a professional-grade Jenn Air range. Under-cabinet LED lighting adds ambiance and functionality, and a pass-through to the living room includes a quartzite sill that ties the space together. Adjacent to the kitchen, the casual dining nook offers comfort and convenience and flows into the family room featuring a wood-burning stove with a tile mantle. Off of the family room French doors open to the back deck and stairs leading to the backyard. Upstairs you will find a loft, master bedroom and two guest suites. The versatile loft space is ideal for a home office, reading nook, or exercise area. The spacious master suite boasts warm bamboo wood floors and a barnwood-framed window that offers serene views of the mountains. The luxurious remodeled en suite bathroom includes a contemporary garden tub with a separate handheld showerhead, LED-framed mirrors with adjustable lighting , a dual vanity with granite slab countertops, undermount porcelain sinks, antique bronze fixtures, and functional baskets and pull-out drawers. Large-format porcelain tile graces the floor, tub, and shower surrounds, while the spa-like shower is enhanced by a river rock base, brushed nickel rain shower, inset shampoo shelves, and a handheld shower wand. For added comfort, the bathroom features heated tile floors and a cedar-lined walk-in closet. Two additional guest bedrooms upstairs are outfitted with new carpet and wood-framed windows and share a full bathroom with dual vanities, a shower/tub combo, and a privacy pocket door separating the water closet and bath area. Below the main living areas an expansive basement offers unmatched versatility, with ample space for recreation, storage, or a home gym. It includes a 2019 Sunlighten infrared sauna with customizable settings, LED lighting, and an integrated sound system. The laundry area features an LG front-loading washer and a LG dryer, both new in 2023. Additional basement amenities include comfort padded flooring over much of the concrete, built-in cabinets and shelving, a storage closet, a new window with scenic outdoor views, a sump pump, and a solar inverter with a battery backup system located beneath the rear deck. The attached garage includes a 240V, 50-amp outlet for an EV charger and an additional outlet on the north wall. A new hot water heater was installed in 2025, and an interior access door connects the garage to the home. Energy efficiency is a standout feature of this home, thanks to sun-tracking solar panels mounted separately on the south side of the lot, a backup battery system, and a connection to NV Energy’s net metering program. The solar battery backup powers critical systems. See our full features list in documents, also as listed on the virtual tour description.
Property Details
Price:
$950,000
MLS #:
250051872
Status:
Active
Beds:
3
Baths:
2.5
Address:
16460 Jefte Court
Type:
Single Family
Subtype:
Single Family Residence
City:
Reno
Listed Date:
Jun 20, 2025
State:
NV
Finished Sq Ft:
1,873
Total Sq Ft:
1,873
ZIP:
89511
Lot Size:
43,560 sqft / 1.00 acres (approx)
Year Built:
1990
See this Listing
Mortgage Calculator
Schools
Elementary School:
Hunsberger
Middle School:
Marce Herz
High School:
Galena
Interior
Appliances
Dishwasher, Disposal, Dryer, Gas Range, Refrigerator, Washer
Bathrooms
2 Full Bathrooms, 1 Half Bathroom
Cooling
Central Air, Heat Pump
Fireplaces Total
1
Flooring
Carpet, Concrete, Tile, Wood
Heating
Forced Air, Heat Pump, Natural Gas
Laundry Features
Cabinets, Laundry Area, Shelves, Washer Hookup
Exterior
Construction Materials
Blown- In Insulation, Stone, Wood Siding
Exterior Features
Rain Gutters, R V Hookup
Other Structures
Shed(s)
Parking Features
Attached, Garage, Garage Door Opener, R V Access/ Parking
Parking Spots
2
Roof
Composition, Pitched
Security Features
Carbon Monoxide Detector(s), Smoke Detector(s)
Financial
Taxes
$3,449
Map
Community
- Address16460 Jefte Court Reno NV
- CityReno
- CountyWashoe
- Zip Code89511
Similar Listings Nearby
- 16205 Callahan Road
Reno, NV$1,200,000
1.67 miles away
- 6000 Goldenrod Drive
Reno, NV$1,195,000
0.72 miles away
- 16760 Big Pine Drive
Reno, NV$1,170,000
1.55 miles away
- 350 Black Pine Court
Reno, NV$1,149,000
1.47 miles away
- 15290 Cherrywood Drive
Reno, NV$799,900
1.42 miles away
 Courtesy of Dickson Realty – Damonte Ranch. Disclaimer: All data relating to real estate for sale on this page comes from the Broker Reciprocity (BR) of the Northern Nevada Regional MLS. Detailed information about real estate listings held by brokerage firms other than Ascent Property Group include the name of the listing broker. Neither the listing company nor Ascent Property Group shall be responsible for any typographical errors, misinformation, misprints and shall be held totally harmless. The Broker providing this data believes it to be correct, but advises interested parties to confirm any item before relying on it in a purchase decision. Copyright 2025. Northern Nevada Regional MLS. All rights reserved.
Courtesy of Dickson Realty – Damonte Ranch. Disclaimer: All data relating to real estate for sale on this page comes from the Broker Reciprocity (BR) of the Northern Nevada Regional MLS. Detailed information about real estate listings held by brokerage firms other than Ascent Property Group include the name of the listing broker. Neither the listing company nor Ascent Property Group shall be responsible for any typographical errors, misinformation, misprints and shall be held totally harmless. The Broker providing this data believes it to be correct, but advises interested parties to confirm any item before relying on it in a purchase decision. Copyright 2025. Northern Nevada Regional MLS. All rights reserved. 16460 Jefte Court
Reno, NV
LIGHTBOX-IMAGES
