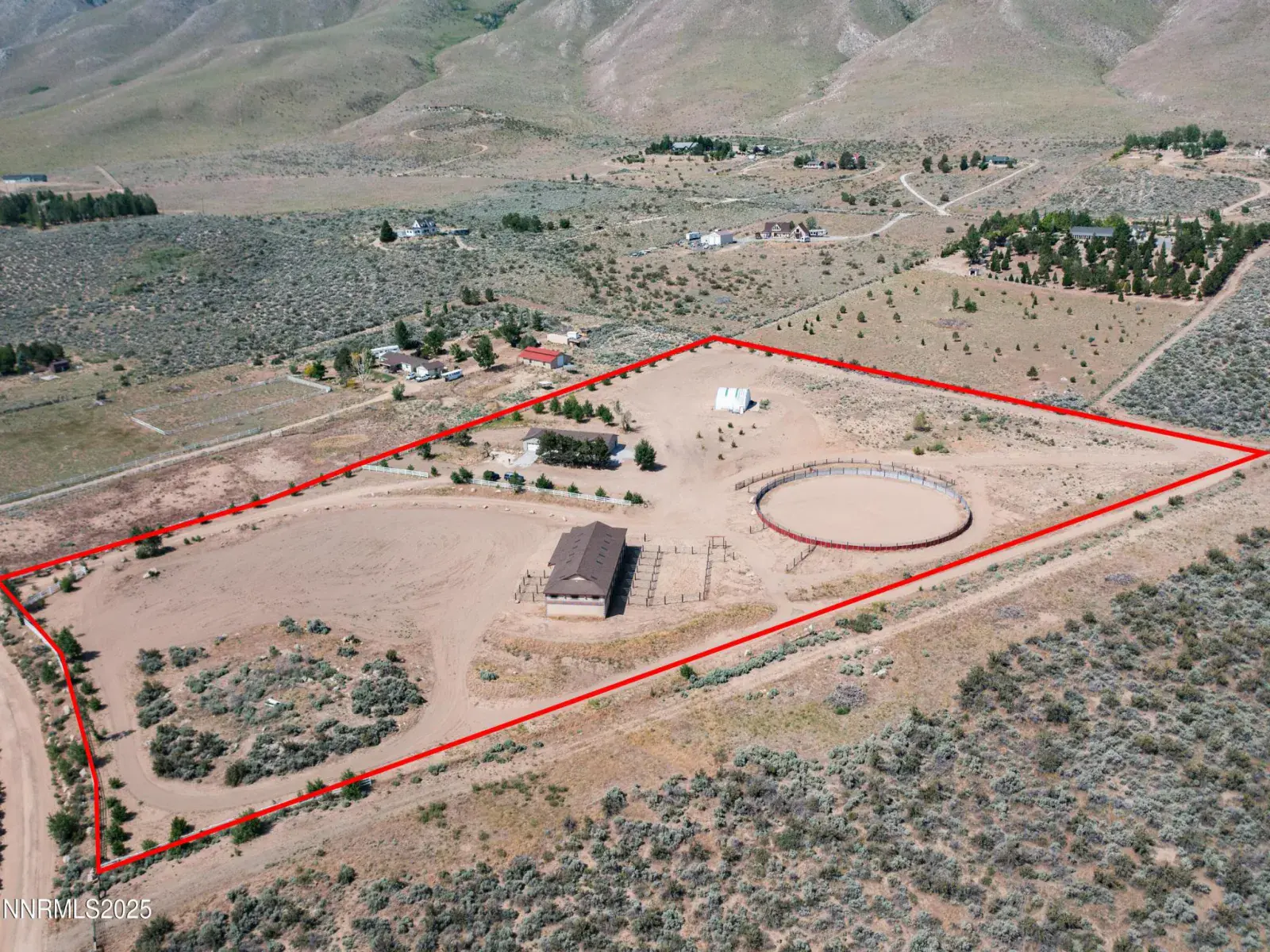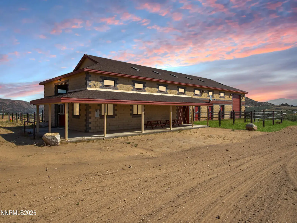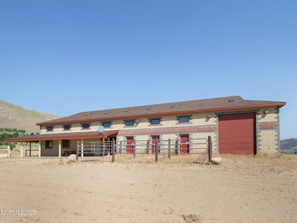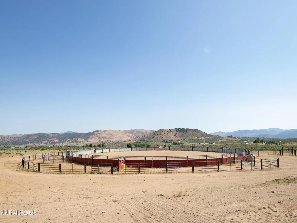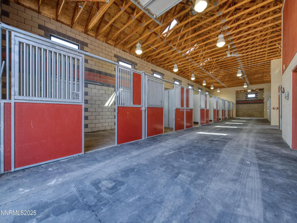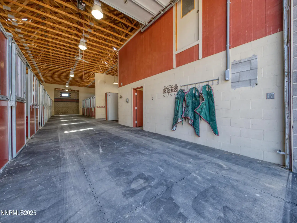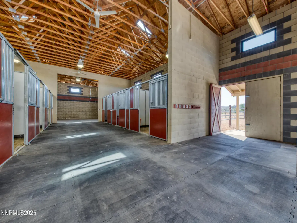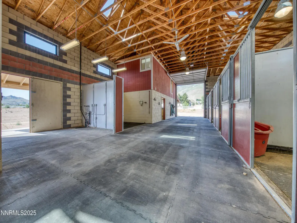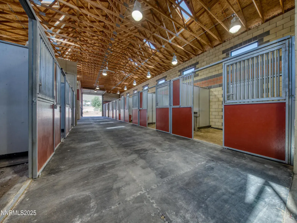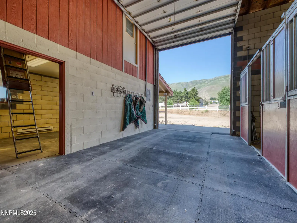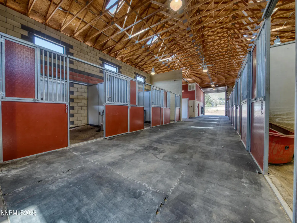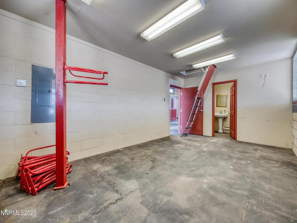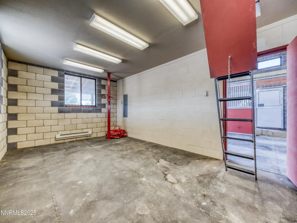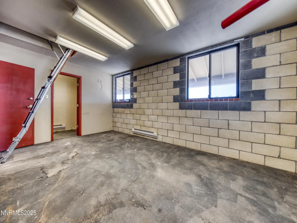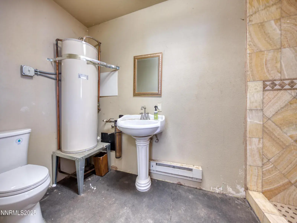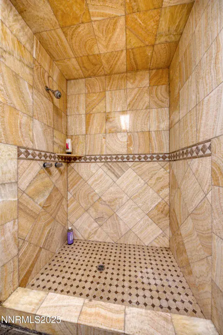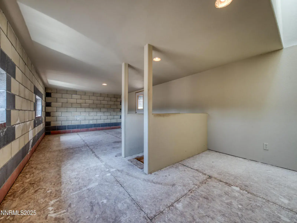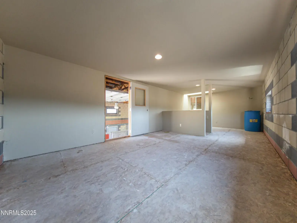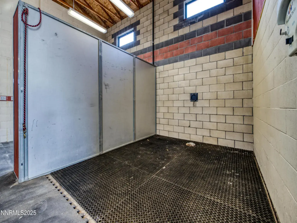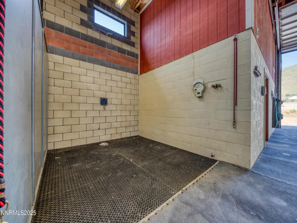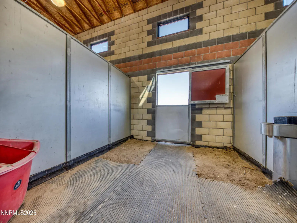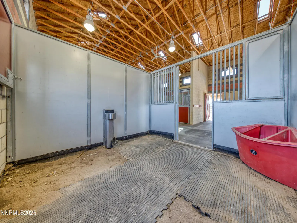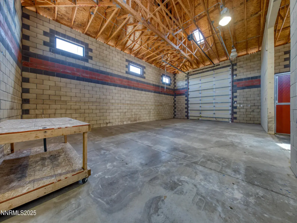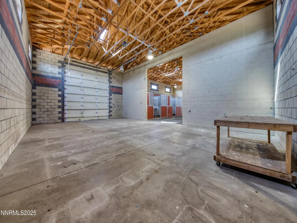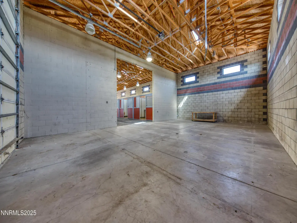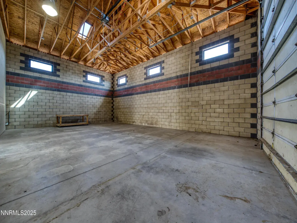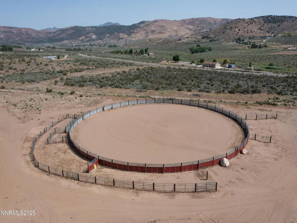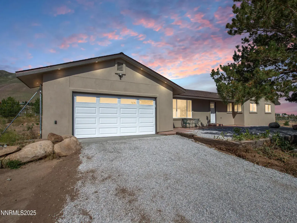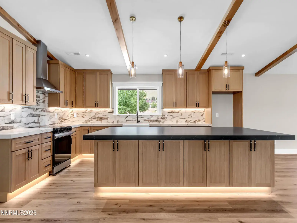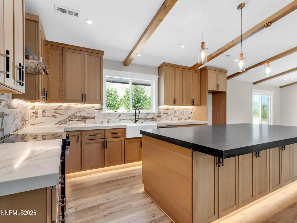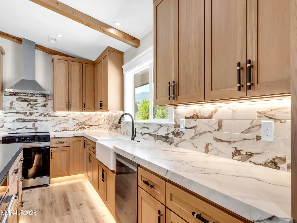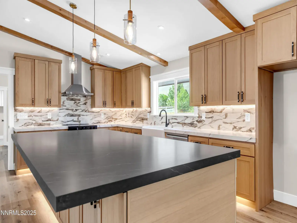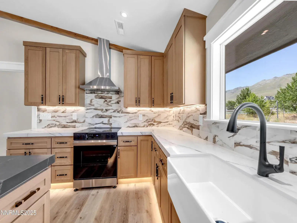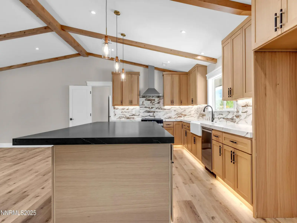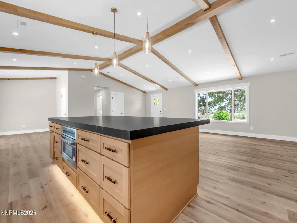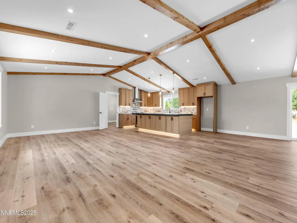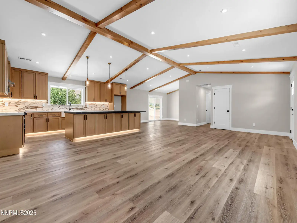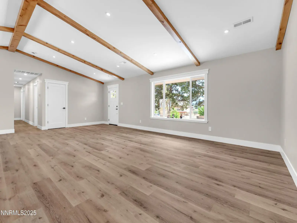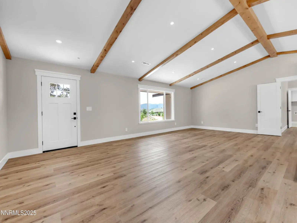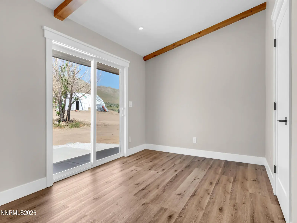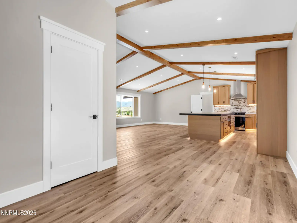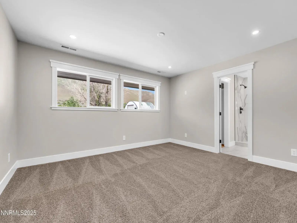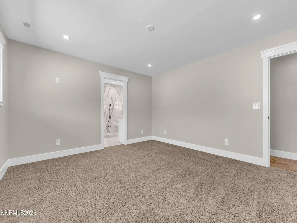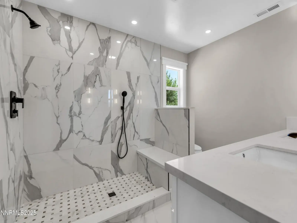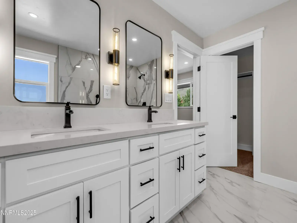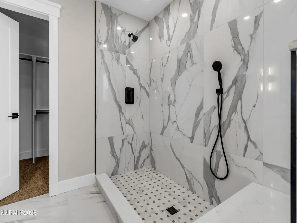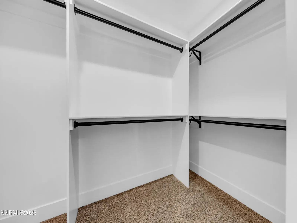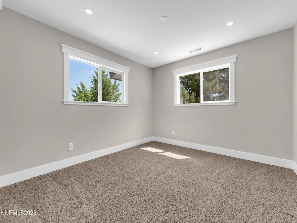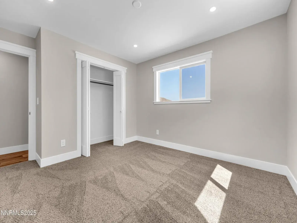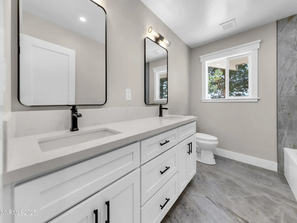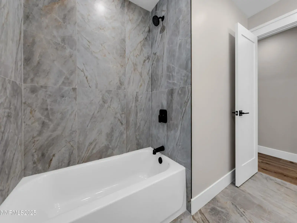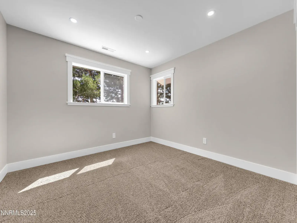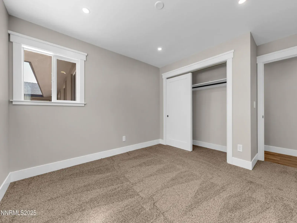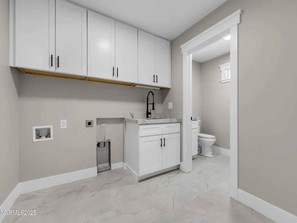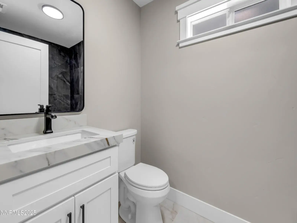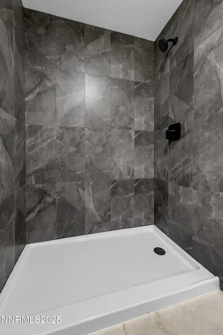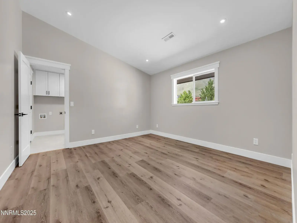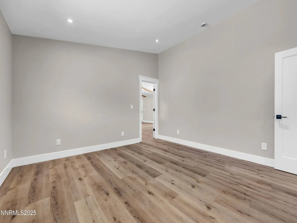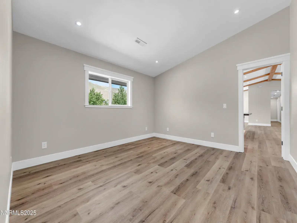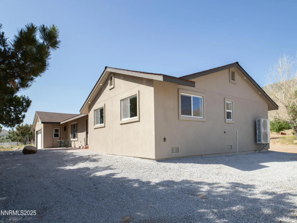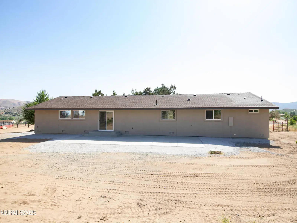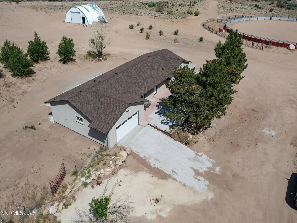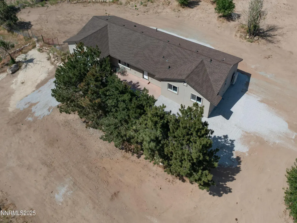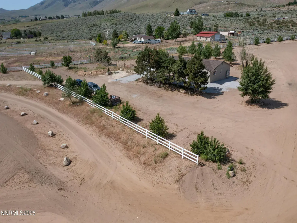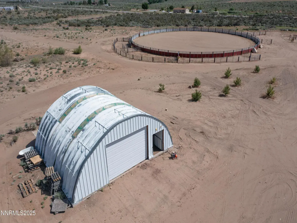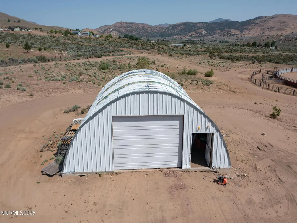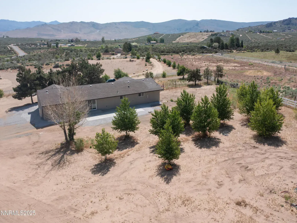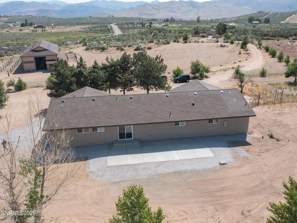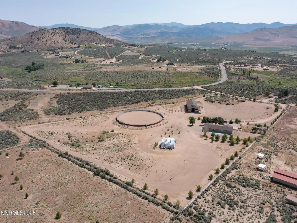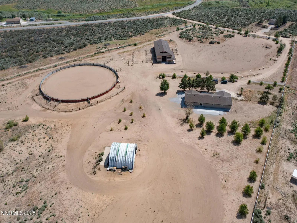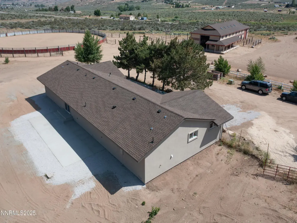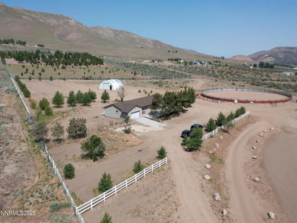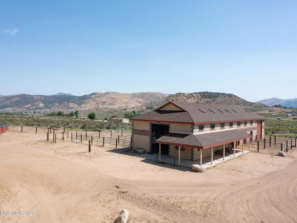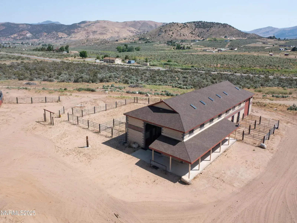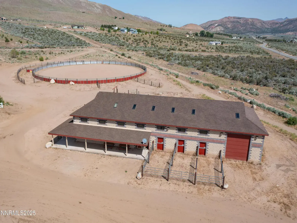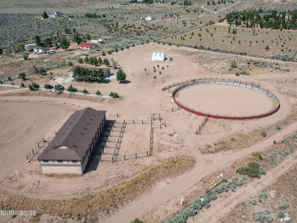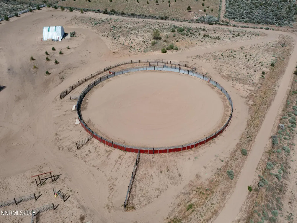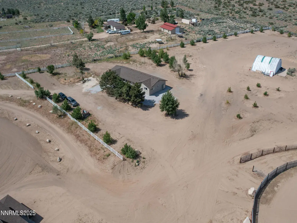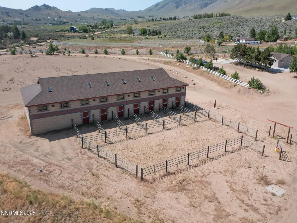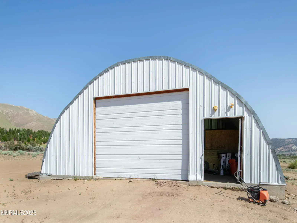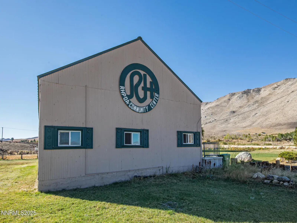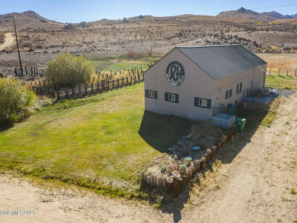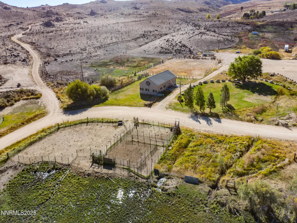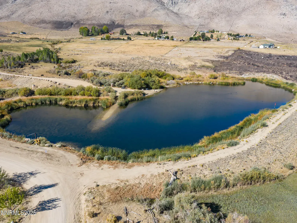Exceptional Equestrian Estate – A Rare Find Experience the pinnacle of equestrian luxury with this meticulously updated 10.92-acre estate, tailored for both professional training and peaceful country living. This one-of-a-kind property features a fully renovated 2,112 sq. ft. home, offering modern upgrades including a new roof, stucco, interior/exterior paint, HVAC system, water heater, and energy-efficient double-pane vinyl windows. Step inside to discover a thoughtfully designed chef’s kitchen, complete with quartz countertops, a farmhouse sink, stainless-steel appliances, a spacious island, and breakfast bar—perfect for culinary creativity. An open floor plan bathed in natural light flows effortlessly to the new rear concrete patio, creating seamless indoor-outdoor living. Luxury vinyl flooring throughout the main living spaces and tile in the bathrooms elevate both style and durability. At the heart of this home, soaring ceilings with exposed beams set the stage for an inviting atmosphere rich in character and warmth. With three generous bedrooms, three full bathrooms, and a versatile bonus room ideal for an office or secondary living space, this home adapts effortlessly to your needs. The laundry room is more than functional—it’s thoughtfully designed with a full bathroom, shower, and utility sink, enhancing everyday convenience. Tailored for serious equestrians, this estate boasts a 4,400 sq. ft. custom brick barn, featuring 10 stalls with 12×26 runs, stall mats, automatic heated waters, and corner feeders. Additional amenities include two 16-ft metal roll-up garage doors, a wash stall with mats and cross ties, and a 10×20 tack room with saddle racks and full bath. An upper 10×20 storage room, 600 sq. ft. covered patio, and expansive 26x40x16 RV/hay storage complete this professional-grade facility. Designed for elite training and competition, the property offers a 175-ft roping/cutting arena with a return chute and stalls, built with solid-bottom panels for durability. This rare equestrian gem seamlessly blends luxury, function, and opportunity, making it an unmatched offering in the region. Don’t miss this extraordinary chance to own a premier equestrian estate. Schedule your private tour today!
Property Details
Price:
$949,900
MLS #:
250051366
Status:
Active
Beds:
3
Baths:
3
Type:
Single Family
Subtype:
Single Family Residence
Listed Date:
Jun 12, 2025
Finished Sq Ft:
2,112
Total Sq Ft:
2,112
Lot Size:
475,675 sqft / 10.92 acres (approx)
Year Built:
1977
See this Listing
Schools
Elementary School:
Desert Heights
Middle School:
Cold Springs
High School:
North Valleys
Interior
Appliances
Dishwasher, Disposal, Electric Oven, Electric Range, Microwave
Bathrooms
3 Full Bathrooms
Cooling
Heat Pump
Flooring
Carpet, Tile
Heating
Heat Pump
Laundry Features
Cabinets, Laundry Room, Sink, Washer Hookup
Exterior
Association Amenities
Clubhouse
Construction Materials
Stucco
Exterior Features
None
Other Structures
Arena, Barn(s), Corral(s)
Parking Features
Attached, Detached, Garage, Garage Door Opener, RV Access/Parking
Parking Spots
3
Roof
Composition
Security Features
Carbon Monoxide Detector(s)
Financial
HOA Fee
$110
HOA Frequency
Quarterly
HOA Includes
Snow Removal
HOA Name
Rancho Haven Property Owners Association
Taxes
$3,553
Map
Community
- Address160 Shetland Circle Reno NV
- CityReno
- CountyWashoe
- Zip Code89508
Market Summary
Current real estate data for Single Family in Reno as of Feb 08, 2026
455
Single Family Listed
90
Avg DOM
415
Avg $ / SqFt
$1,208,057
Avg List Price
Property Summary
- 160 Shetland Circle Reno NV is a Single Family for sale in Reno, NV, 89508. It is listed for $949,900 and features 3 beds, 3 baths, and has approximately 2,112 square feet of living space, and was originally constructed in 1977. The current price per square foot is $450. The average price per square foot for Single Family listings in Reno is $415. The average listing price for Single Family in Reno is $1,208,057.
Similar Listings Nearby
 Courtesy of Dickson Realty – Caughlin. Disclaimer: All data relating to real estate for sale on this page comes from the Broker Reciprocity (BR) of the Northern Nevada Regional MLS. Detailed information about real estate listings held by brokerage firms other than Ascent Property Group include the name of the listing broker. Neither the listing company nor Ascent Property Group shall be responsible for any typographical errors, misinformation, misprints and shall be held totally harmless. The Broker providing this data believes it to be correct, but advises interested parties to confirm any item before relying on it in a purchase decision. Copyright 2026. Northern Nevada Regional MLS. All rights reserved.
Courtesy of Dickson Realty – Caughlin. Disclaimer: All data relating to real estate for sale on this page comes from the Broker Reciprocity (BR) of the Northern Nevada Regional MLS. Detailed information about real estate listings held by brokerage firms other than Ascent Property Group include the name of the listing broker. Neither the listing company nor Ascent Property Group shall be responsible for any typographical errors, misinformation, misprints and shall be held totally harmless. The Broker providing this data believes it to be correct, but advises interested parties to confirm any item before relying on it in a purchase decision. Copyright 2026. Northern Nevada Regional MLS. All rights reserved. 160 Shetland Circle
Reno, NV

