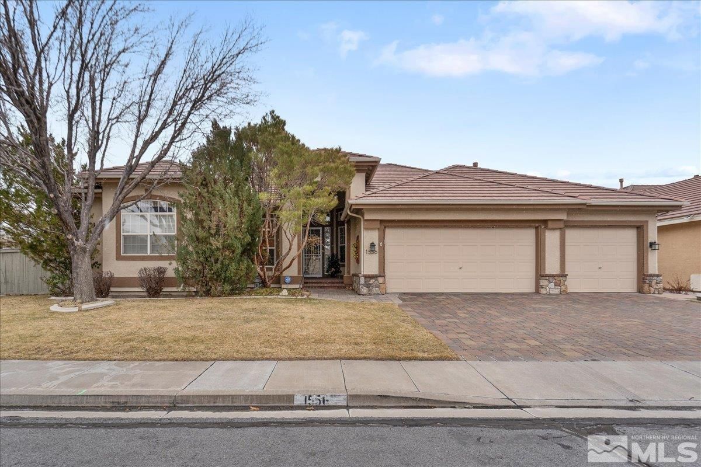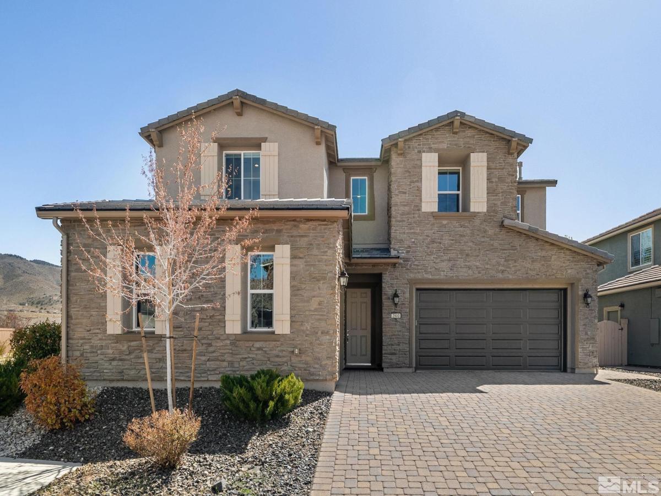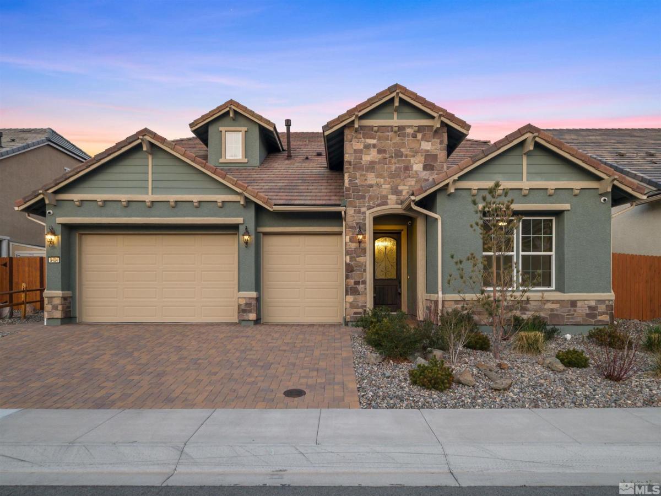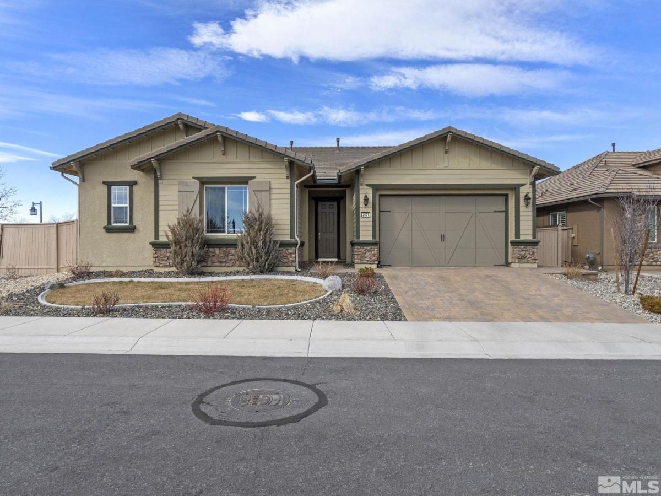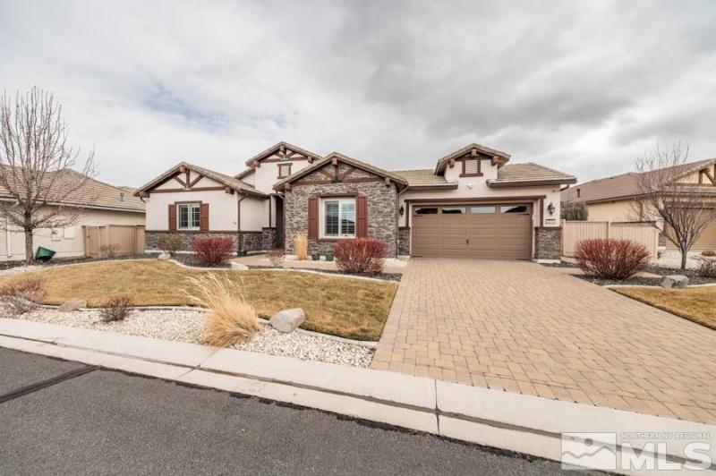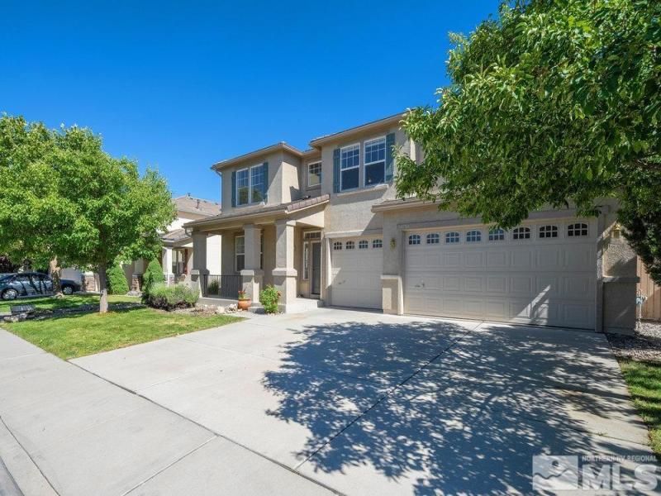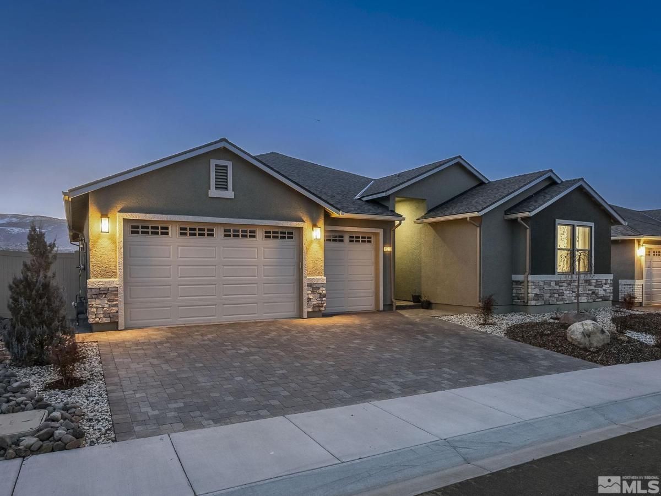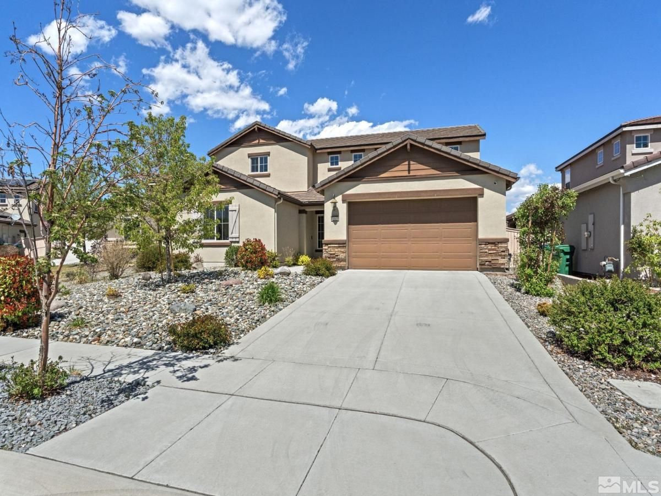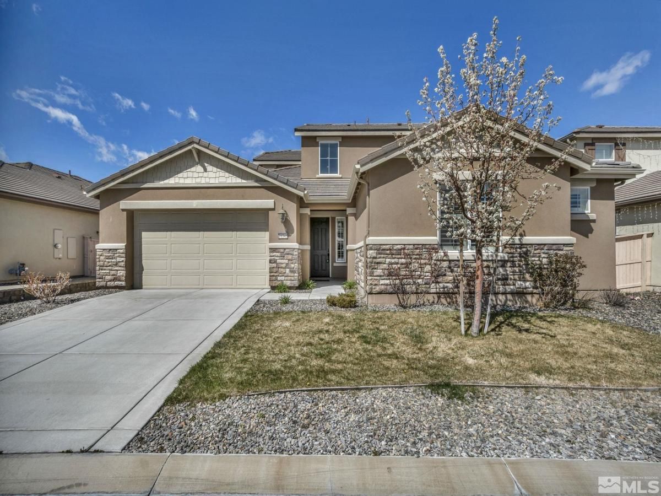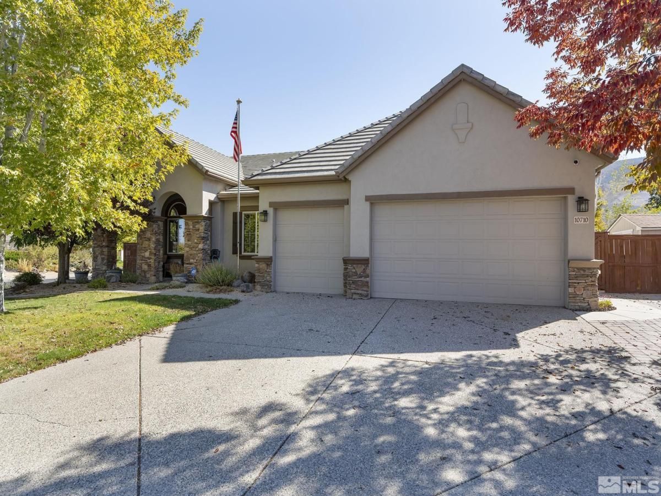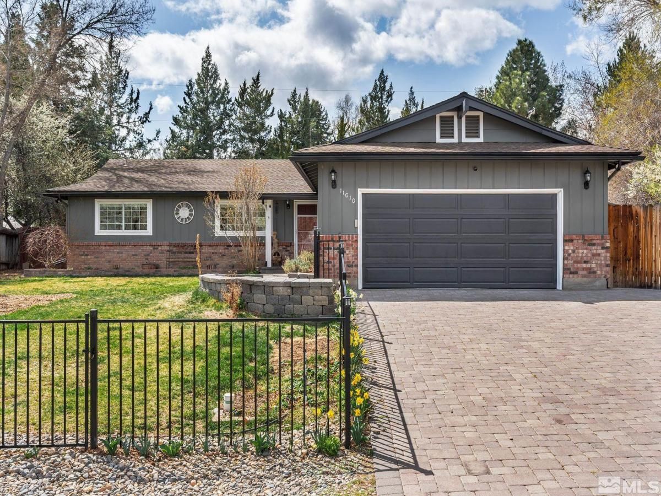Luxurious Single-Story Sanctuary in South Reno’s Premier Gated Community Elegant Living: 2,410 Square Feet of Thoughtfully Designed Space. Welcome to this immaculate single-story retreat nestled in one of South Reno’s most sought-after gated communities. This exquisite home offers 3 spacious bedrooms, 2.5 designer bathrooms, a custom-built office, & an expansive 3-car garage all seamlessly integrated within a flowing, open-concept floor plan bathed in natural light., Perfect Location, Unparalleled Lifestyle Enjoy the serenity of a quiet neighborhood while maintaining effortless access to everything South Reno has to offer. Minutes from premier shopping destinations, the vibrant up-and-coming Downtown Damone district, top-rated schools, and numerous parks. For outdoor enthusiasts, discover over 20 miles of scenic walking paths and seven beautiful parks surrounding your new sanctuary. Distinguished Features The thoughtfully designed open floor plan creates an ideal space for both entertaining and everyday living, with abundant natural light streaming through strategically placed windows. Step outside to discover a mature, fully landscaped backyard featuring a charming trellis—perfect for al fresco dining and creating lasting memories with family and friends. The spacious three-car garage provides ample room for vehicles and storage, complementing this exceptional property that truly embodies refined, maintenance-free living in one of Reno’s most desirable locations. ROOM MEASUREMENTS Primary: 22’3″ x 13′ – Primary Bath: 30’6″ x 13’9″ – Bedroom 2: 16’7″ x 12’9″ – Bath 2: 7’11” x 9′ – Bedroom 3: 10’1″ x 11’8″ – Great Room: 14’11” x 22′ – Dining: 13’3″ x 10’11” – Breakfast Nook: 12’10” x 9’7″ – Kitchen: 11’1″ x 13’1″ – Formal Living: 17’11” x 14’4″ – Custom Office: 15’9″ x 10’1″ – 1/2 Bath: 5’6″ x 4’11” Laundry: 9’2″ x 5’11” – Garage: 19’4″ x 29’5″ | 568 sq ft
Property Details
Price:
$785,000
MLS #:
250002449
Status:
Active
Beds:
4
Baths:
2.5
Address:
1556 Diamond Country Drive
Type:
Single Family
Subtype:
Single Family Residence
City:
Reno
Listed Date:
Apr 28, 2025
State:
NV
Finished Sq Ft:
2,410
Total Sq Ft:
2,410
ZIP:
89521
Year Built:
1997
See this Listing
Mortgage Calculator
Schools
Elementary School:
Double Diamond
Middle School:
Depoali
High School:
Damonte
Interior
Appliances
Dishwasher, Disposal, Double Oven, Gas Cooktop, Gas Range, Microwave
Bathrooms
2 Full Bathrooms, 1 Half Bathroom
Cooling
Central Air, Refrigerated
Fireplaces Total
1
Flooring
Carpet, Ceramic Tile
Heating
Fireplace(s), Forced Air, Natural Gas
Laundry Features
Cabinets, Laundry Area, Laundry Room, Shelves
Exterior
Association Amenities
Gated, Landscaping, Maintenance Grounds
Construction Materials
Frame, Stucco, Masonry Veneer
Exterior Features
Dog Run, Entry Flat or Ramped Access
Parking Features
Attached, Garage Door Opener
Parking Spots
3
Roof
Pitched, Tile
Security Features
Security Fence, Smoke Detector(s)
Financial
HOA Fee
$48
HOA Fee 2
$40
HOA Frequency
Monthly
Taxes
$4,156
Map
Community
- Address1556 Diamond Country Drive Reno NV
- CityReno
- CountyWashoe
- Zip Code89521
Similar Listings Nearby
- 2900 Ethelinda Way
Reno, NV$985,000
1.75 miles away
- 9404 Flying Horse Road
Reno, NV$975,000
1.17 miles away
- 2001 Neviekay
Reno, NV$975,000
0.90 miles away
- 2210 Trakehner
Reno, NV$960,000
1.21 miles away
- 10850 Dancing Aspen Drive
Reno, NV$944,000
1.94 miles away
- 11223 Freedom Range
Reno, NV$899,900
1.84 miles away
- 1845 Fledge Creek Drive
Reno, NV$899,900
0.78 miles away
- 10345 Rollins Drive
Reno, NV$889,950
0.94 miles away
- 10710 Ivy Gate
Reno, NV$869,000
1.98 miles away
- 11010 Orchard Hill Drive
Reno, NV$859,000
1.49 miles away
 Courtesy of Keller Williams Group One Inc.. Disclaimer: All data relating to real estate for sale on this page comes from the Broker Reciprocity (BR) of the Northern Nevada Regional MLS. Detailed information about real estate listings held by brokerage firms other than Ascent Property Group include the name of the listing broker. Neither the listing company nor Ascent Property Group shall be responsible for any typographical errors, misinformation, misprints and shall be held totally harmless. The Broker providing this data believes it to be correct, but advises interested parties to confirm any item before relying on it in a purchase decision. Copyright 2025. Northern Nevada Regional MLS. All rights reserved.
Courtesy of Keller Williams Group One Inc.. Disclaimer: All data relating to real estate for sale on this page comes from the Broker Reciprocity (BR) of the Northern Nevada Regional MLS. Detailed information about real estate listings held by brokerage firms other than Ascent Property Group include the name of the listing broker. Neither the listing company nor Ascent Property Group shall be responsible for any typographical errors, misinformation, misprints and shall be held totally harmless. The Broker providing this data believes it to be correct, but advises interested parties to confirm any item before relying on it in a purchase decision. Copyright 2025. Northern Nevada Regional MLS. All rights reserved. 1556 Diamond Country Drive
Reno, NV
LIGHTBOX-IMAGES
