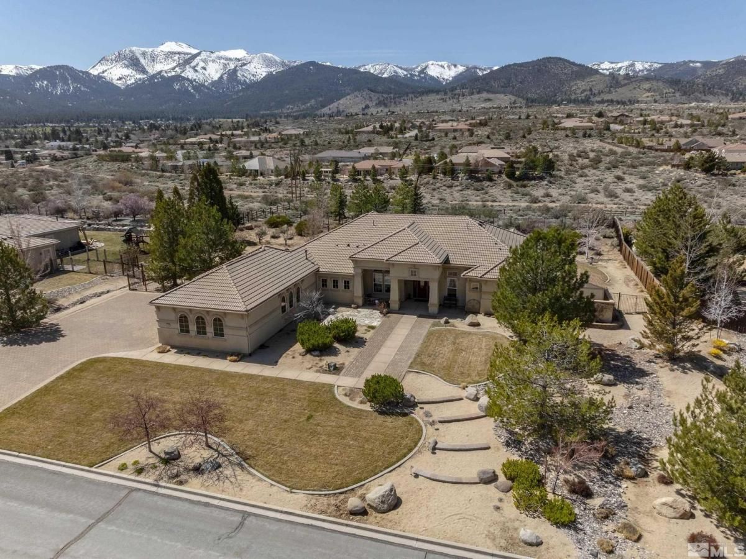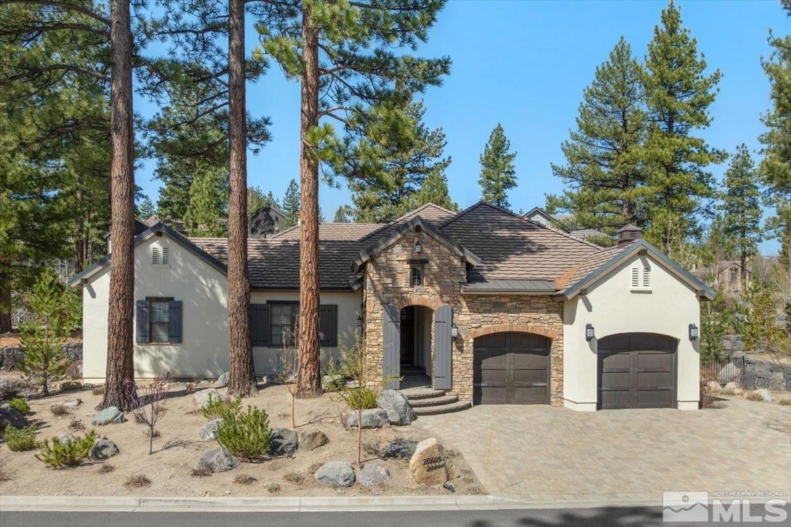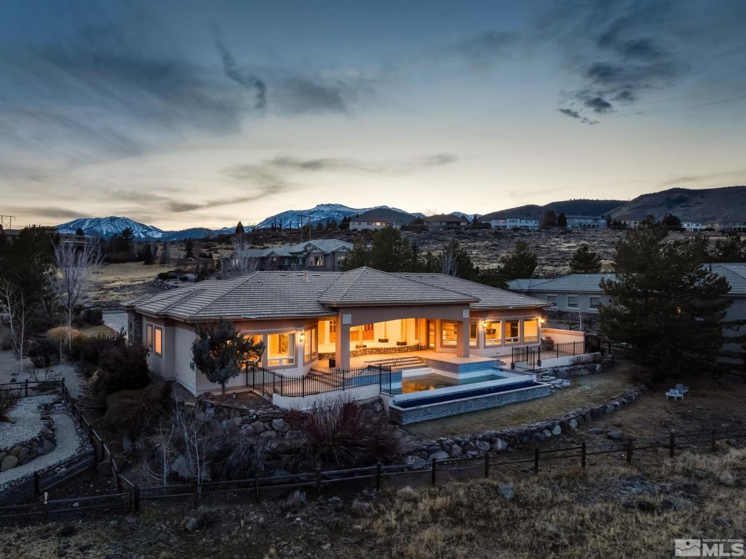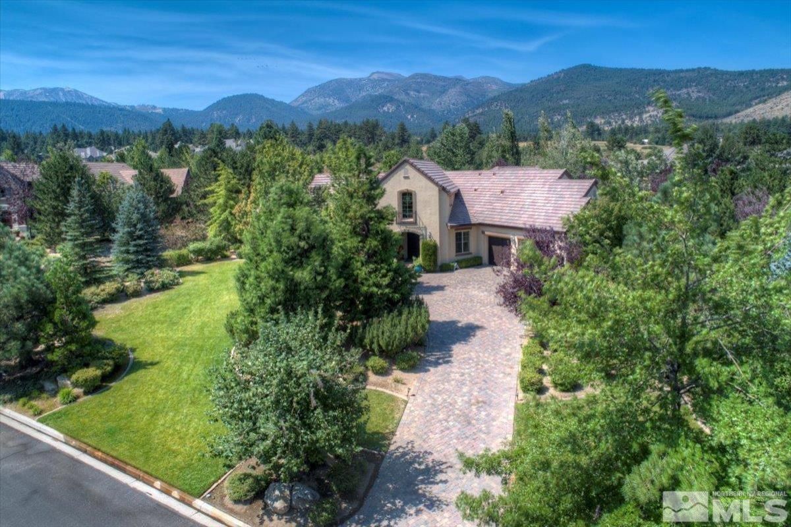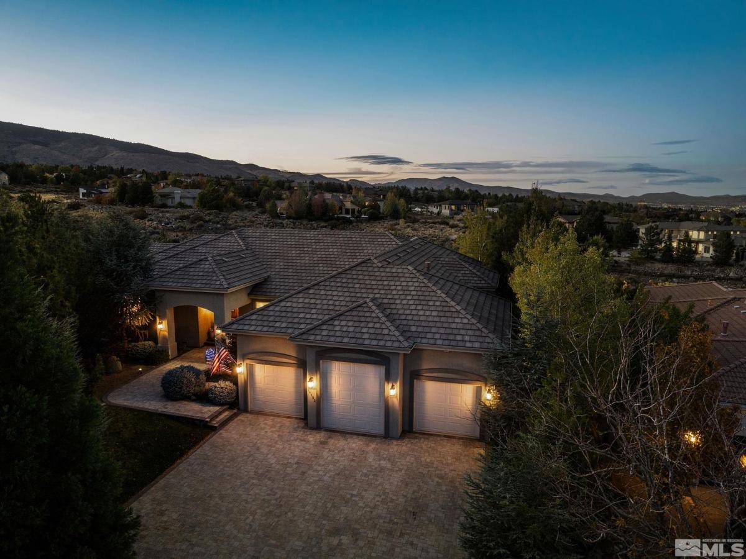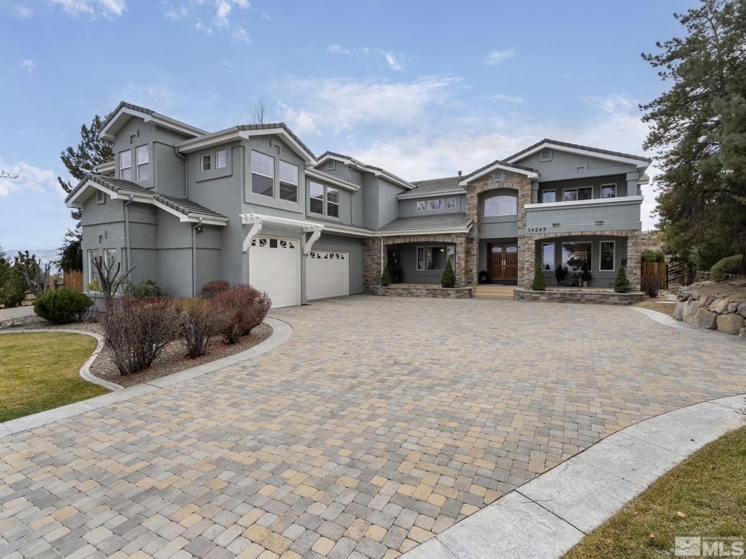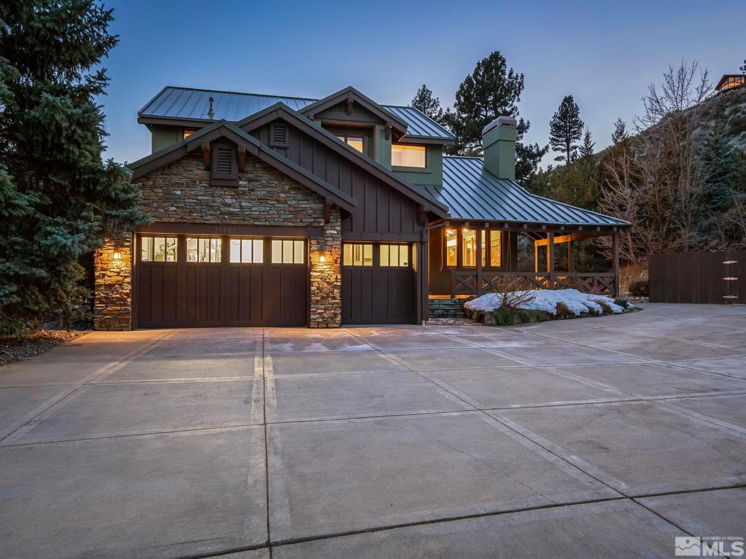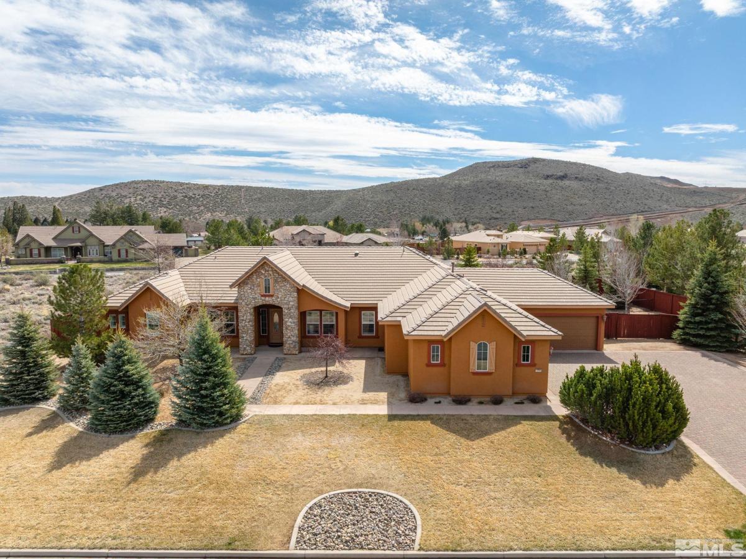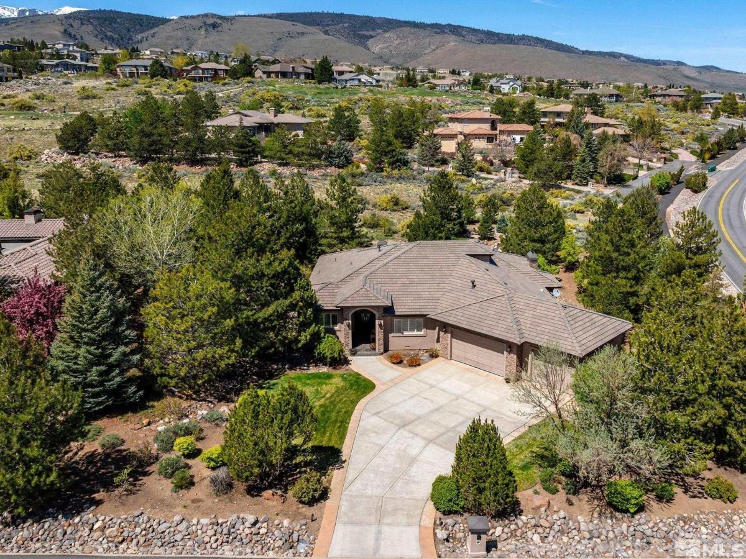Welcome home to 15300 Redmond Loop located in the Mt. Rose Estates. Discover the perfect blend of family comfort and upscale living in this stunning single-level home offering 3,666 square feet of thoughtfully designed space, panoramic views of the Sierra Mountains, and a lifestyle that embraces high end comfort. This beautifully appointed 5-bedroom, 4-bath residence is ideal for families of all sizes, featuring an open floor plan with high ceilings, expansive windows, and great outdoor living space., At the heart of the home is a gourmet kitchen, complete with premium appliances, a spacious center island, and abundant cabinetry—perfect for both everyday meals and entertaining guests. Kitchen features granite countertops, double ovens, breakfast bar and breakfast nook. The primary suite is a luxurious retreat, offering a spa-inspired ensuite bathroom with garden soaking tub, his and hers walk-in closets, and private access to the backyard oasis. Four additional bedrooms provide flexibility for children, guests, or home offices, while the 4-car garage ensures ample storage and room for all your vehicles and gear. Set on a generous lot with unobstructed mountain views, the outdoor space invites you to relax, entertain, and make memories—whether it’s hosting summer barbecues, enjoying peaceful sunsets, or watching the kids play in the spacious yard. The backyard offers a beautiful water feature, stubbed in BBQ, dog run, Tuff Shed and room for so much more! Located in a quiet, sought-after neighborhood just minutes from schools, shopping, and outdoor recreation, this is more than just a home—it’s the foundation for your next chapter. Welcome to elevated family living at its finest.
Property Details
Price:
$1,850,000
MLS #:
250005175
Status:
Active
Beds:
5
Baths:
4
Address:
15300 Redmond Loop
Type:
Single Family
Subtype:
Single Family Residence
City:
Reno
Listed Date:
Apr 21, 2025
State:
NV
Finished Sq Ft:
3,666
Total Sq Ft:
3,666
ZIP:
89511
Lot Size:
44,431 sqft / 1.02 acres (approx)
Year Built:
2006
See this Listing
Mortgage Calculator
Schools
Elementary School:
Hunsberger
Middle School:
Marce Herz
High School:
Galena
Interior
Appliances
Dishwasher, Disposal, Double Oven, Dryer, Gas Cooktop, Washer, None
Bathrooms
4 Full Bathrooms
Cooling
Central Air, Refrigerated
Fireplaces Total
1
Flooring
Carpet, Ceramic Tile
Heating
Fireplace(s), Forced Air, Natural Gas
Laundry Features
Cabinets, Laundry Area, Laundry Room, Sink
Exterior
Association Amenities
Maintenance Grounds
Construction Materials
Stucco
Exterior Features
Barbecue Stubbed In, Dog Run
Parking Features
Attached, Garage Door Opener
Parking Spots
4
Roof
Pitched, Tile
Security Features
Security System Leased, Smoke Detector(s)
Financial
HOA Fee
$250
HOA Frequency
Quarterly
Taxes
$8,186
Map
Community
- Address15300 Redmond Loop Reno NV
- CityReno
- CountyWashoe
- Zip Code89511
Similar Listings Nearby
- 20605 Parc Foret Drive
Reno, NV$2,350,000
1.73 miles away
- 1150 Eagle Vista Court
Reno, NV$2,349,000
1.92 miles away
- 16925 Rue Du Parc
Reno, NV$2,295,000
1.32 miles away
- 14582 Grey Rock Court
Reno, NV$2,211,000
1.44 miles away
- 14245 Prairie Flower Court
Reno, NV$2,195,000
1.59 miles away
- 6020 Cour Saint Michelle
Reno, NV$2,100,000
1.94 miles away
- 15097 Timberline Drive
Reno, NV$1,975,000
1.55 miles away
- 15355 Redmond Loop
Reno, NV$1,905,000
0.08 miles away
- 1203 Kachina Court
Reno, NV$1,889,000
1.90 miles away
 Courtesy of RE/MAX Gold. Disclaimer: All data relating to real estate for sale on this page comes from the Broker Reciprocity (BR) of the Northern Nevada Regional MLS. Detailed information about real estate listings held by brokerage firms other than Ascent Property Group include the name of the listing broker. Neither the listing company nor Ascent Property Group shall be responsible for any typographical errors, misinformation, misprints and shall be held totally harmless. The Broker providing this data believes it to be correct, but advises interested parties to confirm any item before relying on it in a purchase decision. Copyright 2025. Northern Nevada Regional MLS. All rights reserved.
Courtesy of RE/MAX Gold. Disclaimer: All data relating to real estate for sale on this page comes from the Broker Reciprocity (BR) of the Northern Nevada Regional MLS. Detailed information about real estate listings held by brokerage firms other than Ascent Property Group include the name of the listing broker. Neither the listing company nor Ascent Property Group shall be responsible for any typographical errors, misinformation, misprints and shall be held totally harmless. The Broker providing this data believes it to be correct, but advises interested parties to confirm any item before relying on it in a purchase decision. Copyright 2025. Northern Nevada Regional MLS. All rights reserved. 15300 Redmond Loop
Reno, NV
LIGHTBOX-IMAGES
