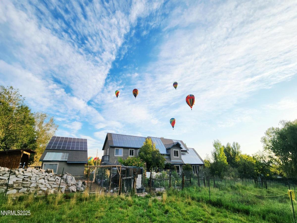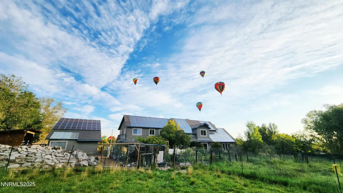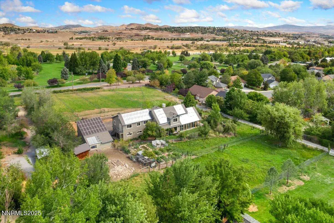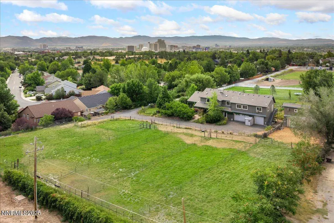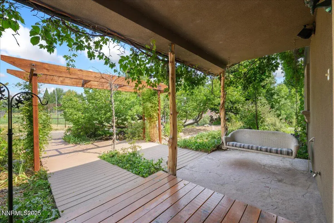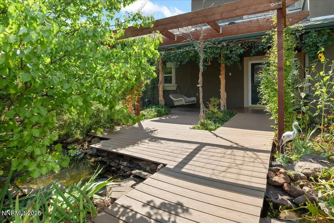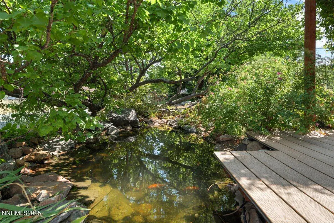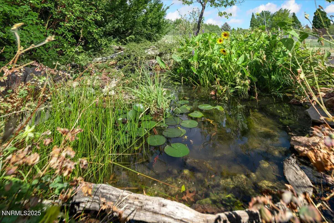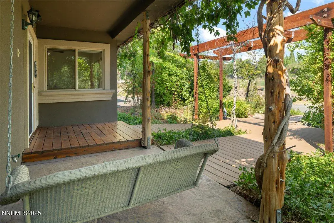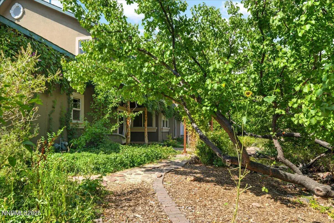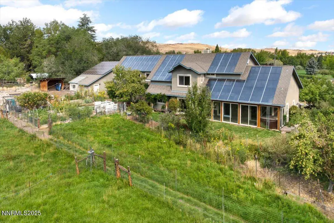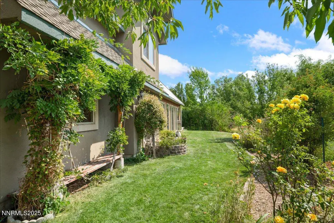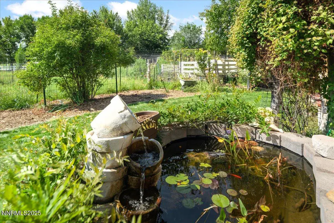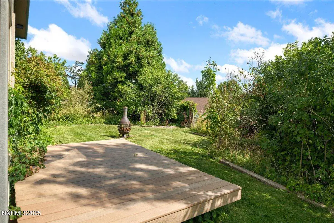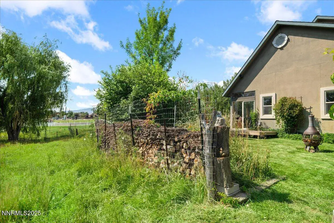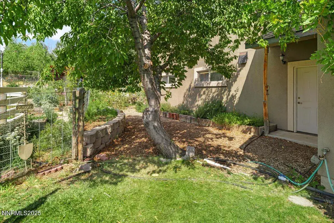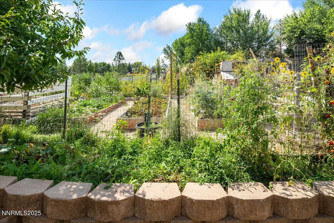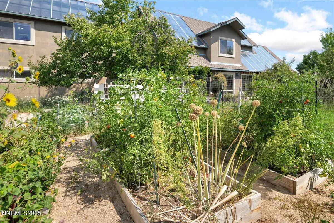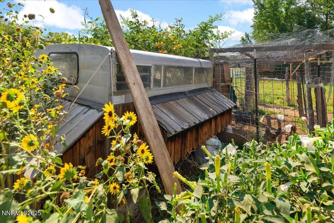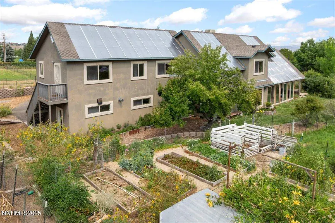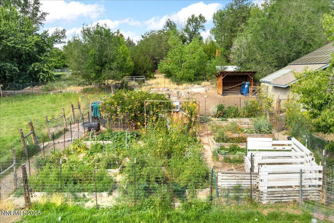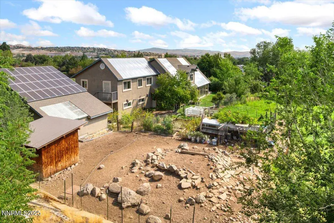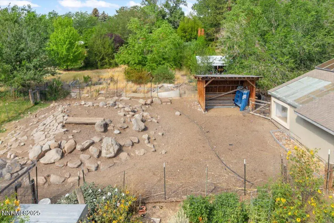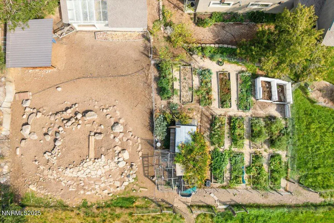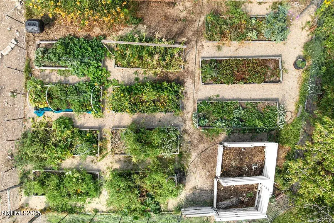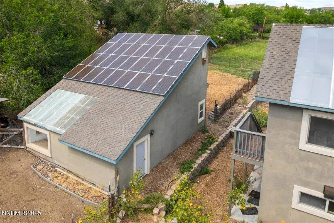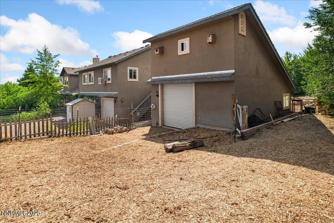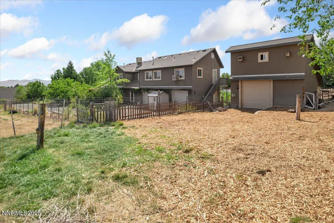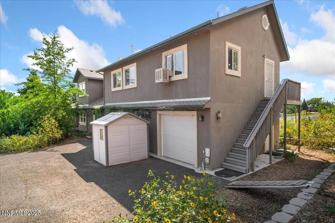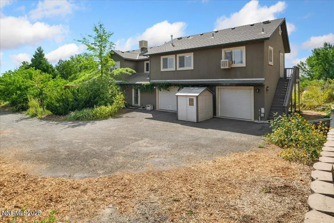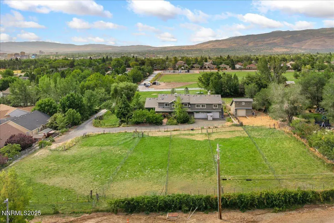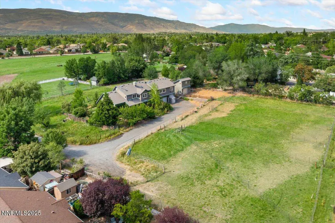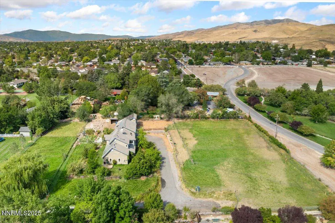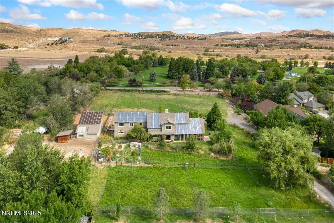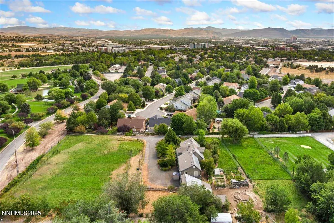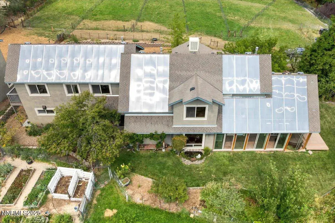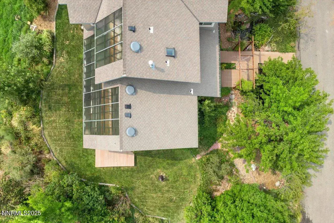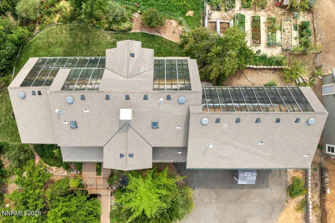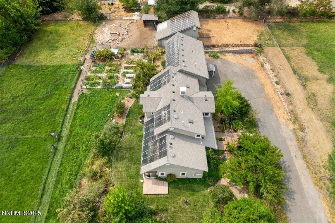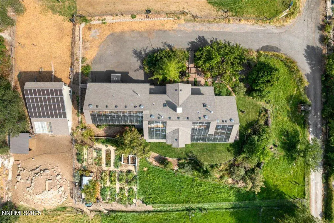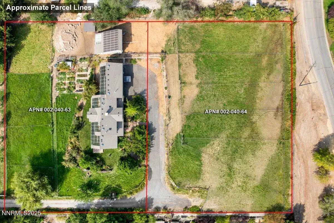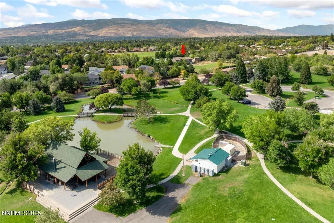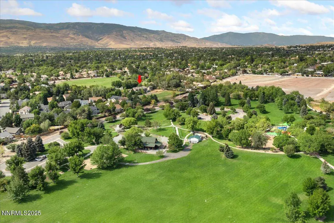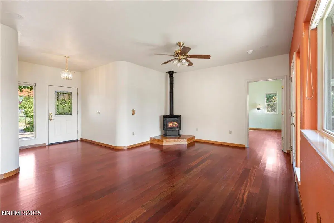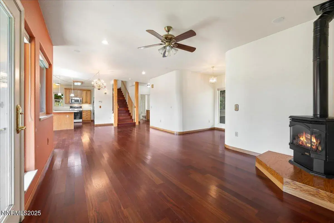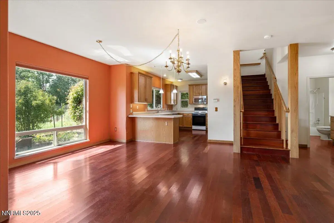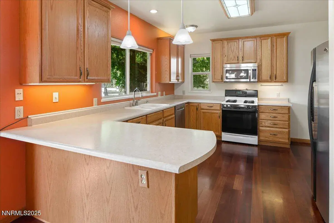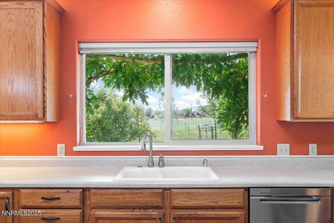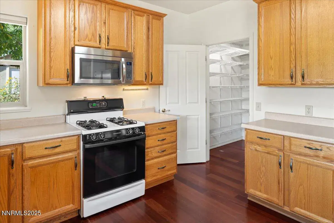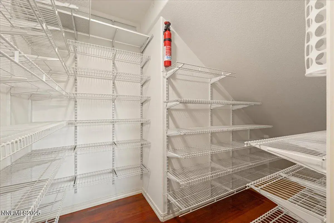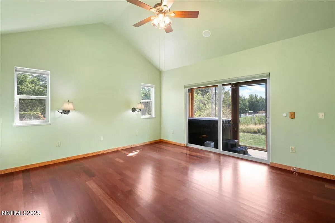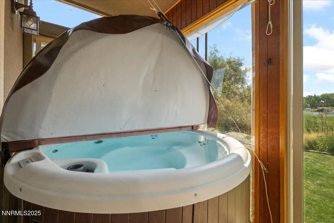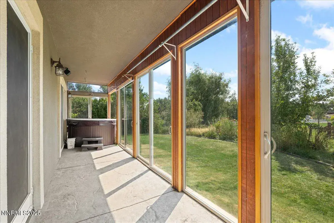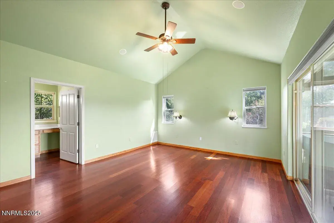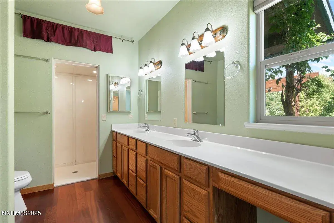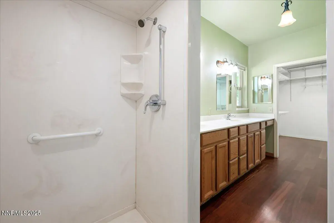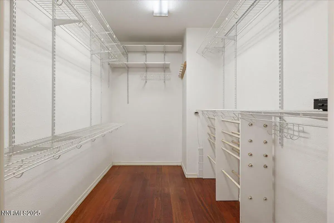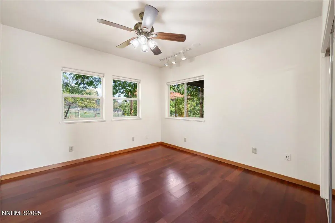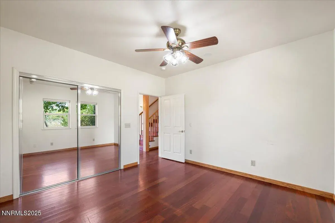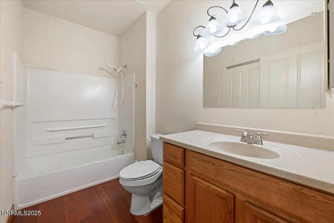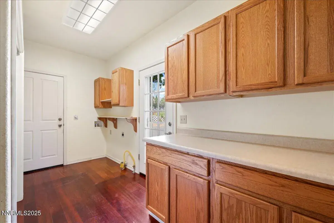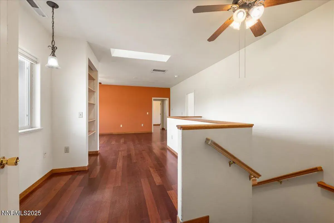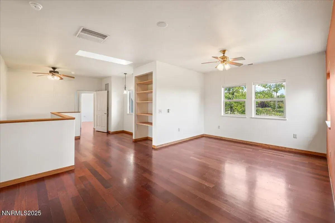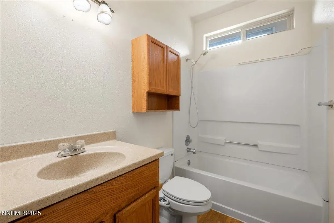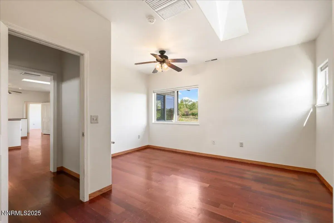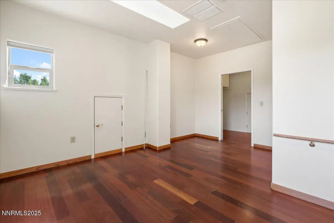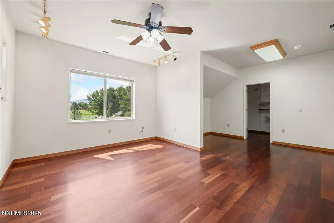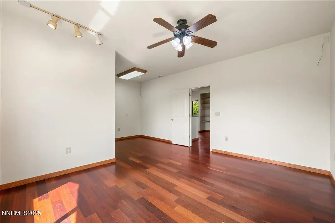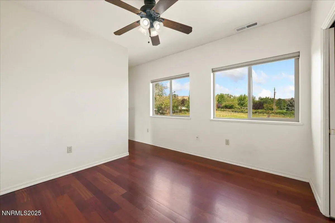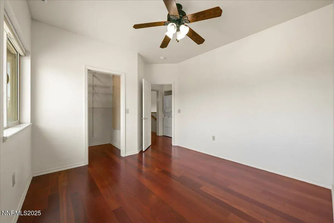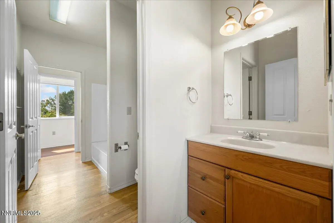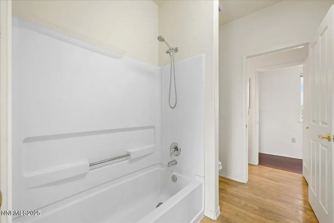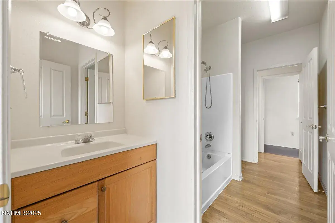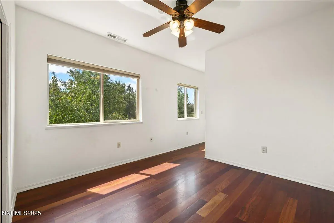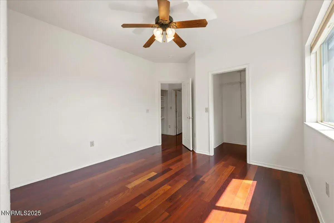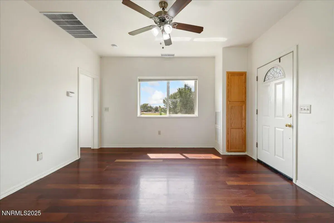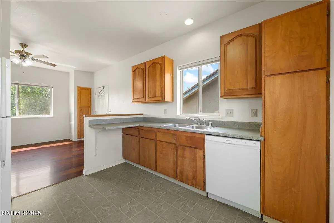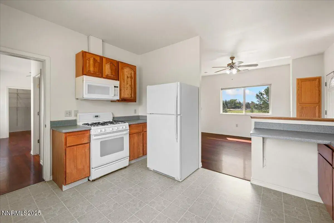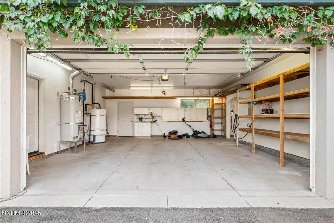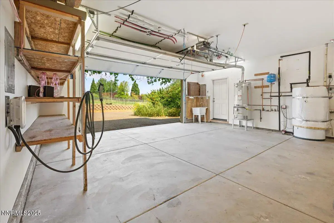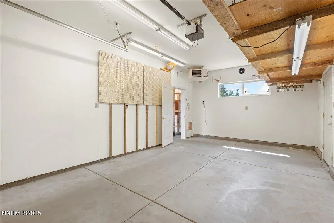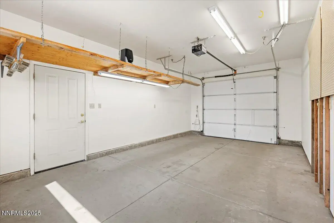A truly Gorgeous one-of-a-kind NW Reno custom home in an Amazing Location on One acre of serene pasture land bordering Rancho San Rafael Park. Tucked away on a private drive yet walking distance to the University of Nevada, and downtown Reno, this property exemplifies peaceful country living and city convenience. Designed with intention, the home features expansive windows along the southern exposure, lighting the interior with natural light and harnessing passive solar heating. A spacious three-car garage with electric vehicle fast charging is attached, complemented by an additional barn or compact RV storage with four enclosed bays. Inside, enjoy the sunroom with a jacuzzi spa off the primary suite, ideal for year-round relaxation. The grounds are a true retreat: Beautiful ponds with year-round fish, thriving vegetable gardens, berry bushes, and fruit trees. This active gentleman’s ranch has 2.5+ Acre feet of Water Rights, Grazing Rights & is also home to sheep, goats, llamas, and chickens with a self cleaning coup. Great potential for a 4H family. A permitted two-bedroom apartment with a full kitchen provides excellent guest quarters or rental income potential. Beyond your private driveway, step directly into San Rafael Park and its year-round events, from daily hikes, summer concerts series, to the world-famous Great Reno Balloon Races. This exceptional property is being offered as-is and presents a rare opportunity to own a private sanctuary with unmatched versatility, beauty, and potential in the heart of Reno. North Acre bordering San Rafael Park is not being Sold. Seller will retain existing easements, Grazing rights and existing water rights to the North Acre. Seller desires to sell home with Seller Financing. Seller will Lease the North Acre to the new Home Buyer. Current Owner bought & closed on this Home & Land on December 5th 2025. — Solar – The solar attic was glazed in 2024 with twinwall, UV protected polycarbonate. Black sheet metal, spaced out from the walls make the air hot for switchable thermostatically controlled fans to circulate through the plenum under 3 inches of concrete (for thermal mass) under the first floor or under the apartment hardwood floors (no concrete above the garage).
Property Details
Price:
$1,100,000
MLS #:
250059287
Status:
Active
Beds:
6
Baths:
4
Type:
Single Family
Subtype:
Single Family Residence
Listed Date:
Dec 23, 2025
Finished Sq Ft:
3,844
Total Sq Ft:
3,844
Lot Size:
43,560 sqft / 1.00 acres (approx)
Year Built:
2003
See this Listing
Schools
Elementary School:
Peavine
Middle School:
Clayton
High School:
Reno
Interior
Appliances
Gas Range, Refrigerator, Washer
Bathrooms
4 Full Bathrooms
Cooling
Evaporative Cooling
Fireplaces Total
1
Flooring
Wood
Heating
Electric, Fireplace(s), Forced Air, Natural Gas, Radiant, Solar
Laundry Features
Laundry Room
Exterior
Construction Materials
Attic/Crawl Hatchway(s) Insulated, Foam Insulation, Frame, Stucco, Wood Siding
Exterior Features
Dog Run, Rain Gutters
Other Structures
Outbuilding, Shed(s), Storage
Parking Features
Additional Parking, Garage, RV Access/Parking
Parking Spots
11
Roof
Composition, Shingle
Financial
Taxes
$5,885
Map
Community
- Address1516 Coleman Drive Reno NV
- CityReno
- CountyWashoe
- Zip Code89503
Market Summary
Current real estate data for Single Family in Reno as of Dec 28, 2025
528
Single Family Listed
103
Avg DOM
414
Avg $ / SqFt
$1,279,447
Avg List Price
Property Summary
- 1516 Coleman Drive Reno NV is a Single Family for sale in Reno, NV, 89503. It is listed for $1,100,000 and features 6 beds, 4 baths, and has approximately 3,844 square feet of living space, and was originally constructed in 2003. The current price per square foot is $286. The average price per square foot for Single Family listings in Reno is $414. The average listing price for Single Family in Reno is $1,279,447.
Similar Listings Nearby
 Courtesy of Hello Real Estate Center. Disclaimer: All data relating to real estate for sale on this page comes from the Broker Reciprocity (BR) of the Northern Nevada Regional MLS. Detailed information about real estate listings held by brokerage firms other than Ascent Property Group include the name of the listing broker. Neither the listing company nor Ascent Property Group shall be responsible for any typographical errors, misinformation, misprints and shall be held totally harmless. The Broker providing this data believes it to be correct, but advises interested parties to confirm any item before relying on it in a purchase decision. Copyright 2025. Northern Nevada Regional MLS. All rights reserved.
Courtesy of Hello Real Estate Center. Disclaimer: All data relating to real estate for sale on this page comes from the Broker Reciprocity (BR) of the Northern Nevada Regional MLS. Detailed information about real estate listings held by brokerage firms other than Ascent Property Group include the name of the listing broker. Neither the listing company nor Ascent Property Group shall be responsible for any typographical errors, misinformation, misprints and shall be held totally harmless. The Broker providing this data believes it to be correct, but advises interested parties to confirm any item before relying on it in a purchase decision. Copyright 2025. Northern Nevada Regional MLS. All rights reserved. 1516 Coleman Drive
Reno, NV
