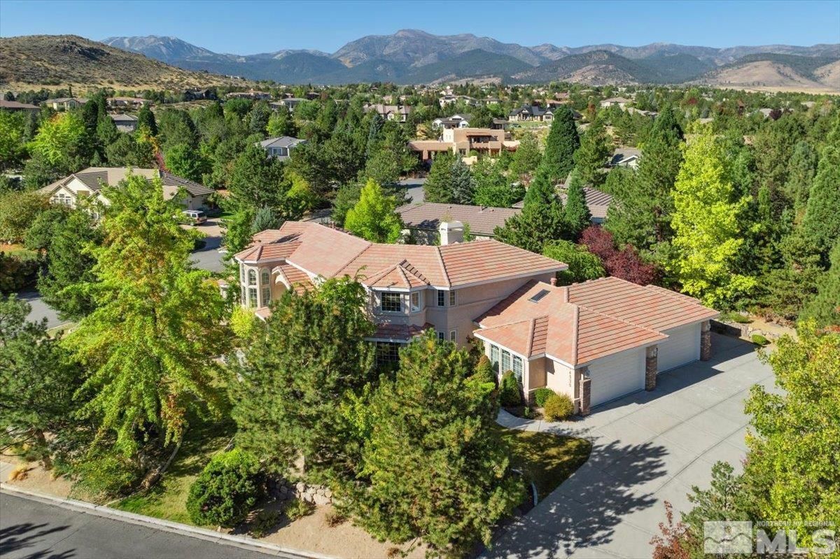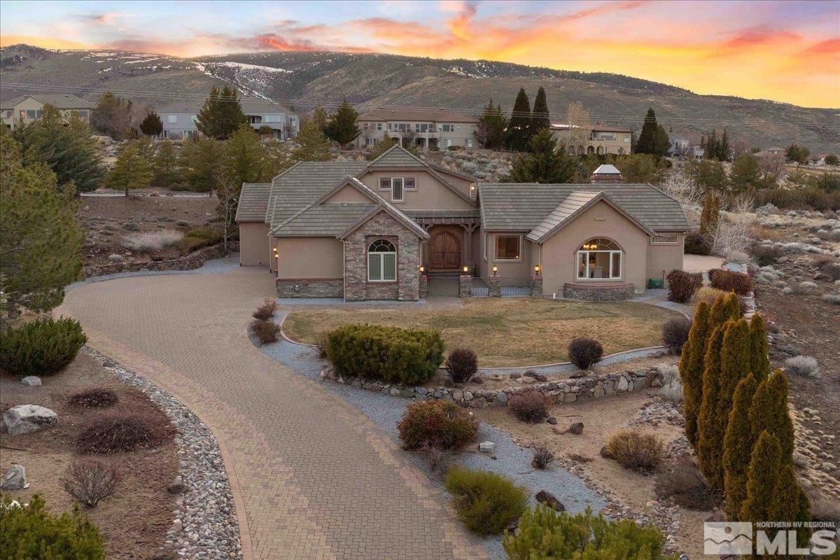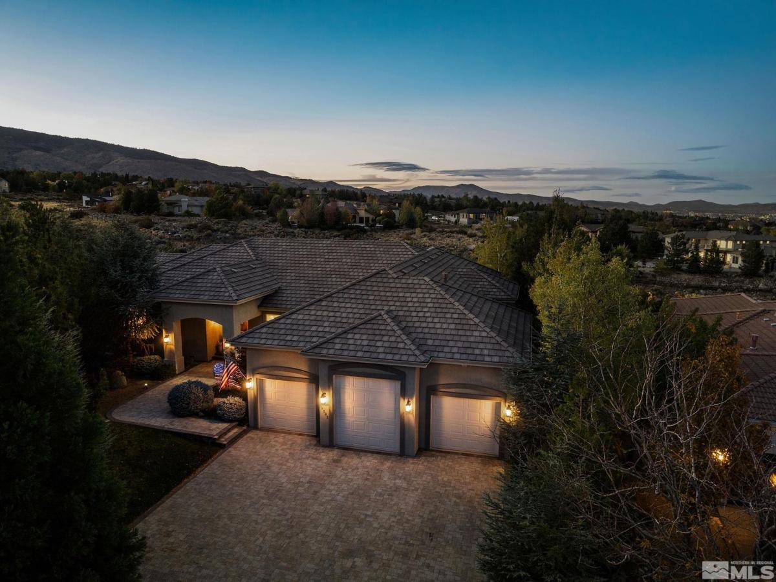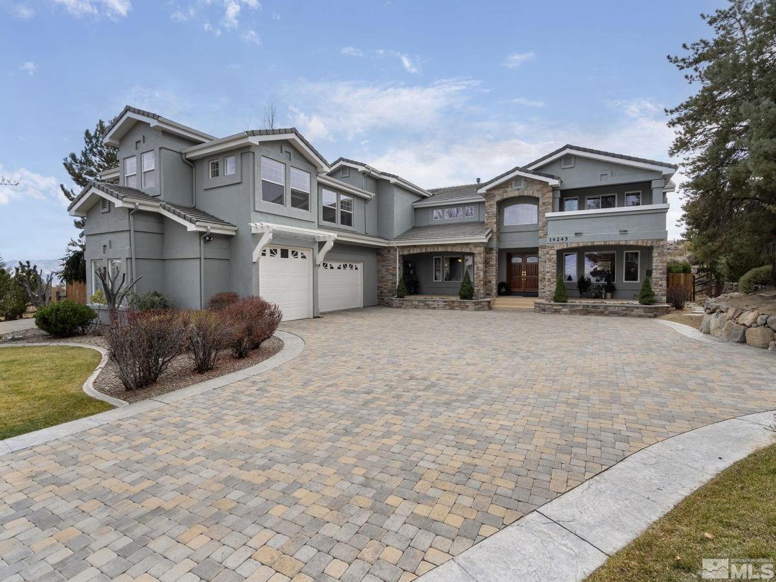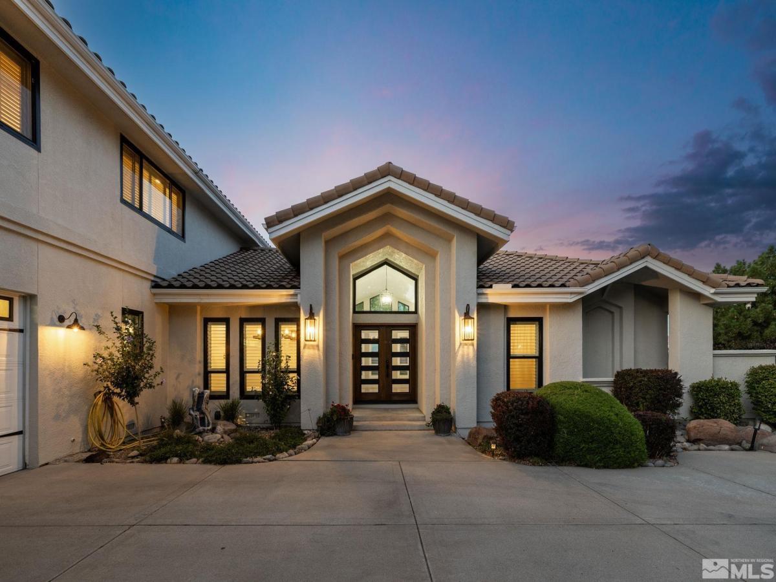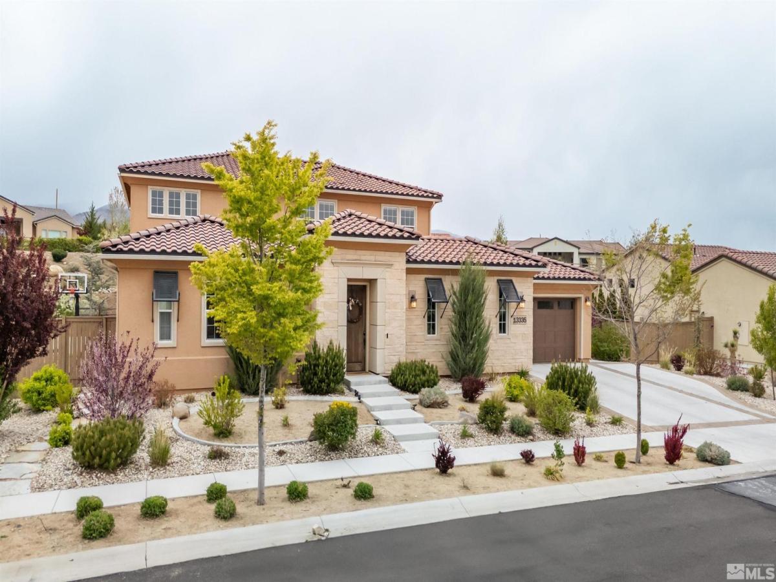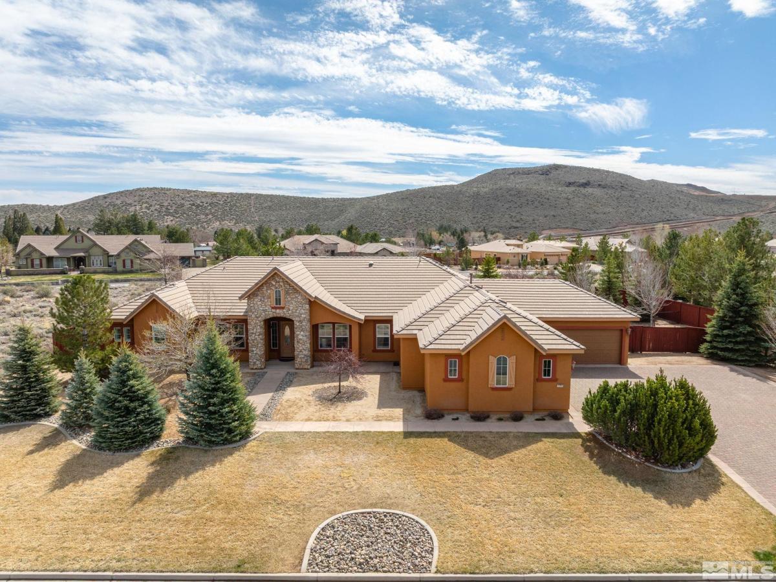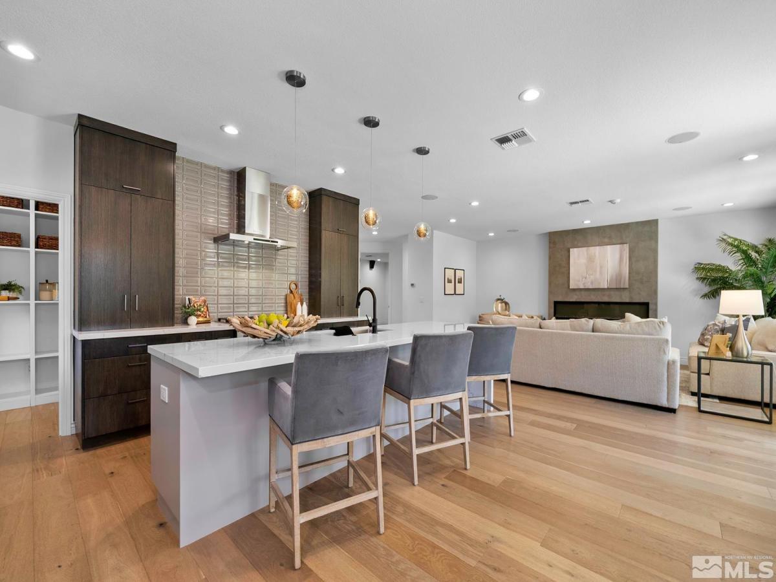Welcome to this exquisite custom-built home, ideally positioned on a prominent corner lot within the prestigious Saddlehorn neighborhood. This stunning property boasts a breathtaking facade with a blend of contemporary and classic architectural elements, surrounded by large lawns and mature trees that enhance its tremendous curb appeal. As you step inside, you’re greeted by a spectacular marble tile entry leading to a…, …spacious living room, complete with a cozy fireplace and elegant French doors that open out to a serene patio. The home features an open floorplan with high-end bamboo and travertine flooring and new carpeting throughout. The formal dining room is a masterpiece of design with hardwood floors, a new chic light fixture, and a coffered ceiling, creating the perfect ambiance for dinner parties and family gatherings. The heart of the home, the gourmet kitchen, is a chef’s dream with granite countertops, hickory cabinets, and stainless-steel appliances. It includes a breakfast nook and bar for casual dining, making it ideal for entertaining. Adjacent to the kitchen, the family room is filled with natural light from skylights and large windows, providing a welcoming space for relaxation and socializing. This home features an impressive master suite on the upper level, which includes a gas fireplace, dual walk-in closets, and a spa-like bathroom with jetted tub, separate tile shower with dual shower heads, and dual vanities. The suite’s large sitting area offers a private retreat within your own quarters. Additionally, the property houses three more bedrooms and two more full baths, ensuring ample space for family and guests. Outdoors, the backyard is a beautifully landscaped sanctuary with an arbor-covered patio and a raised rock planter bed, perfect for enjoying the outdoors. The extensive four-car garage, with potential to accommodate a smaller RV, provides plentiful storage for vehicles and more.This property, built with meticulous attention to detail and high-quality materials. Offering both luxury and functional living, this home is a true gem in Saddlehorn. Experience the blend of luxury, comfort, and style in a home that truly stands out in the market. See Virtual Tour link for more photos, 3D Tour and Floor Plan.
Property Details
Price:
$1,749,900
MLS #:
240004387
Status:
Active
Beds:
4
Baths:
3.5
Address:
14535 S Quiet
Type:
Single Family
Subtype:
Single Family Residence
City:
Reno
Listed Date:
Apr 28, 2025
State:
NV
Finished Sq Ft:
4,093
Total Sq Ft:
4,093
ZIP:
89511
Year Built:
1999
See this Listing
Mortgage Calculator
Schools
Elementary School:
Hunsberger
Middle School:
Marce Herz
High School:
Galena
Interior
Appliances
Dishwasher, Disposal, Double Oven, Gas Cooktop, Microwave, Refrigerator
Bathrooms
3 Full Bathrooms, 1 Half Bathroom
Cooling
Central Air, Refrigerated
Fireplaces Total
2
Flooring
Carpet, Marble, Travertine, Wood
Heating
Forced Air, Natural Gas
Laundry Features
Cabinets, Laundry Area, Laundry Room, Sink
Exterior
Association Amenities
Maintenance Grounds
Construction Materials
Stucco
Exterior Features
None
Parking Features
Attached, Garage Door Opener, R V Access/ Parking
Parking Spots
4
Roof
Pitched, Tile
Security Features
Security System Owned, Smoke Detector(s)
Financial
HOA Fee
$165
HOA Frequency
Quarterly
Taxes
$9,880
Map
Community
- Address14535 S Quiet Reno NV
- CityReno
- CountyWashoe
- Zip Code89511
Similar Listings Nearby
- 1005 Desert Jewel Court
Reno, NV$2,250,000
1.81 miles away
- 14582 Grey Rock Court
Reno, NV$2,211,000
0.30 miles away
- 13260 W Saddlebow Drive
Reno, NV$2,199,900
0.92 miles away
- 14245 Prairie Flower Court
Reno, NV$2,195,000
0.54 miles away
- 12595 Water Lily Way
Reno, NV$2,150,000
1.50 miles away
- 6020 Cour Saint Michelle
Reno, NV$2,100,000
1.70 miles away
- 13335 Satinspar Drive
Reno, NV$2,100,000
1.39 miles away
- 15355 Redmond Loop
Reno, NV$1,905,000
1.65 miles away
- 13000 Silver Wolf Road
Reno, NV$1,875,000
1.01 miles away
- 15300 Redmond Loop
Reno, NV$1,850,000
1.73 miles away
 Courtesy of BHG Drakulich Realty. Disclaimer: All data relating to real estate for sale on this page comes from the Broker Reciprocity (BR) of the Northern Nevada Regional MLS. Detailed information about real estate listings held by brokerage firms other than Ascent Property Group include the name of the listing broker. Neither the listing company nor Ascent Property Group shall be responsible for any typographical errors, misinformation, misprints and shall be held totally harmless. The Broker providing this data believes it to be correct, but advises interested parties to confirm any item before relying on it in a purchase decision. Copyright 2025. Northern Nevada Regional MLS. All rights reserved.
Courtesy of BHG Drakulich Realty. Disclaimer: All data relating to real estate for sale on this page comes from the Broker Reciprocity (BR) of the Northern Nevada Regional MLS. Detailed information about real estate listings held by brokerage firms other than Ascent Property Group include the name of the listing broker. Neither the listing company nor Ascent Property Group shall be responsible for any typographical errors, misinformation, misprints and shall be held totally harmless. The Broker providing this data believes it to be correct, but advises interested parties to confirm any item before relying on it in a purchase decision. Copyright 2025. Northern Nevada Regional MLS. All rights reserved. 14535 S Quiet
Reno, NV
LIGHTBOX-IMAGES
