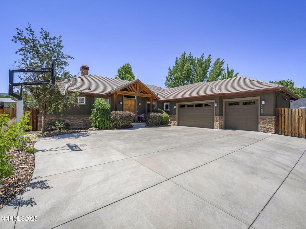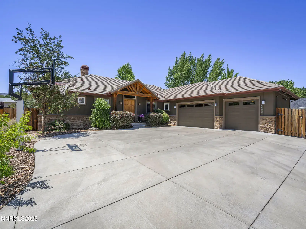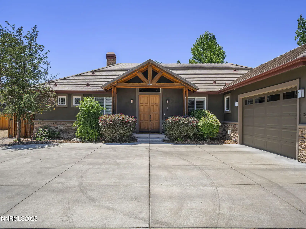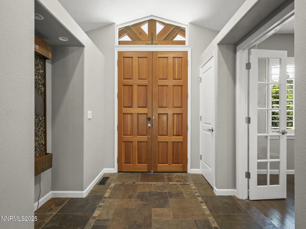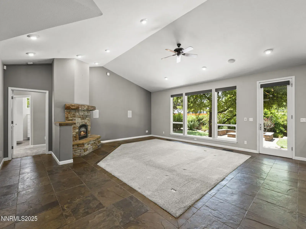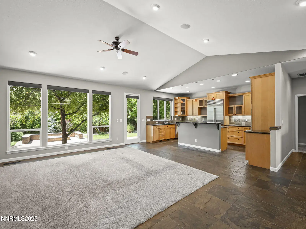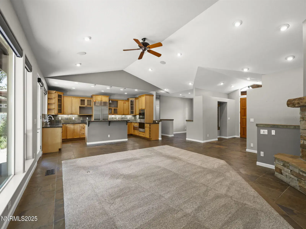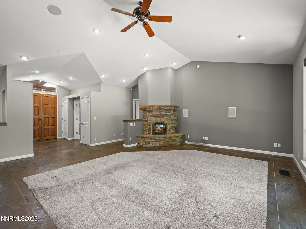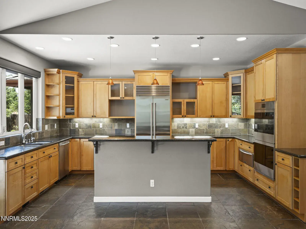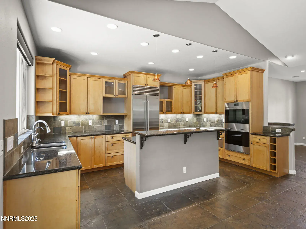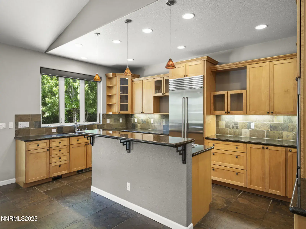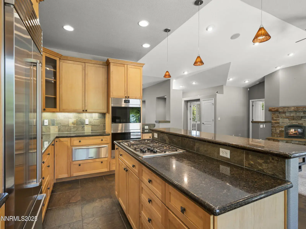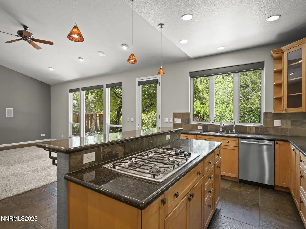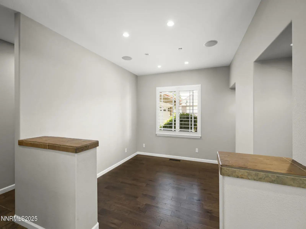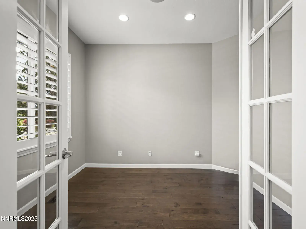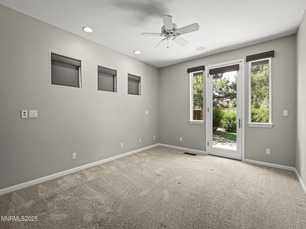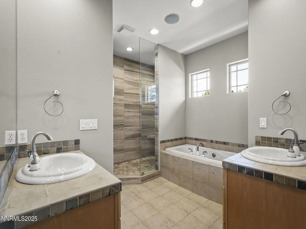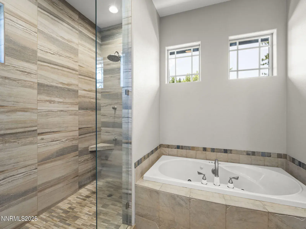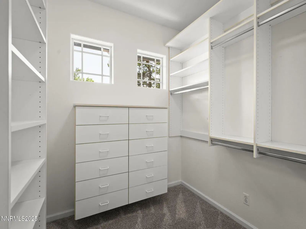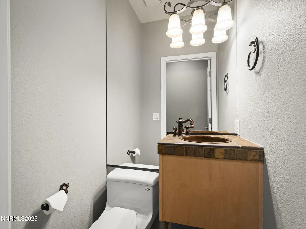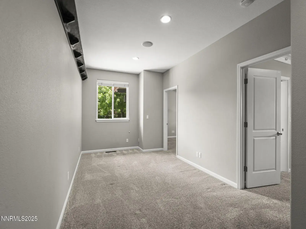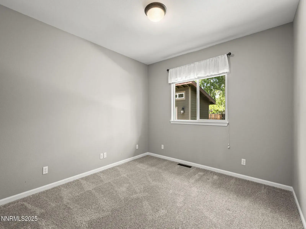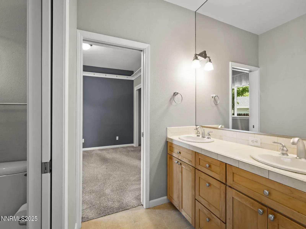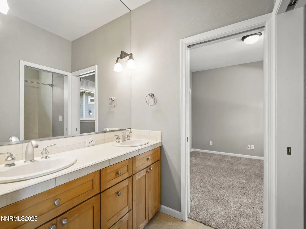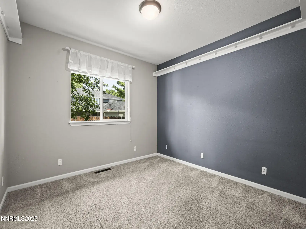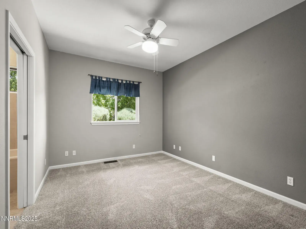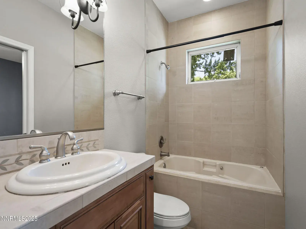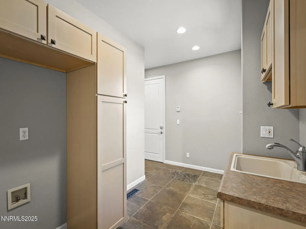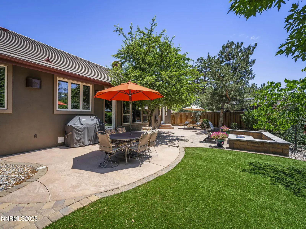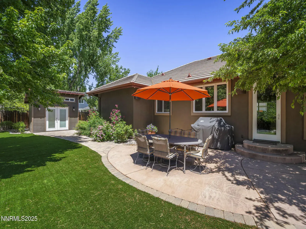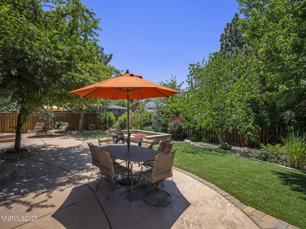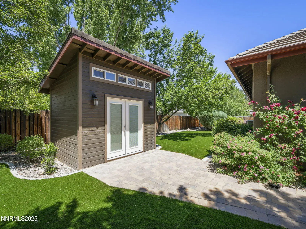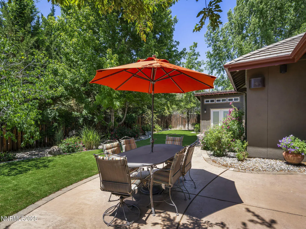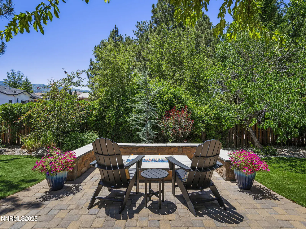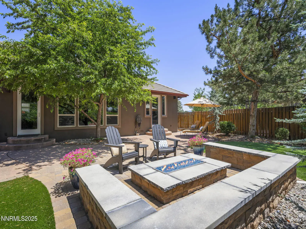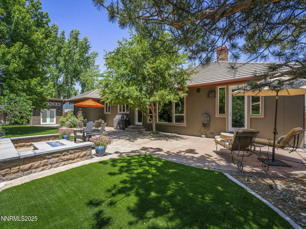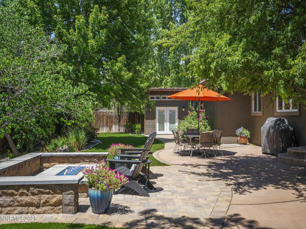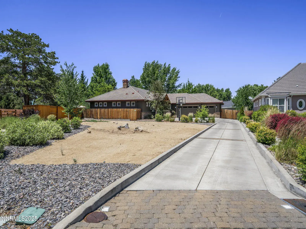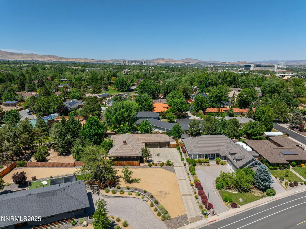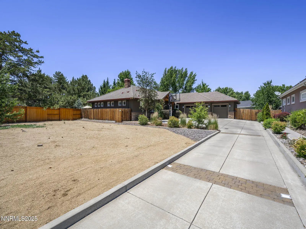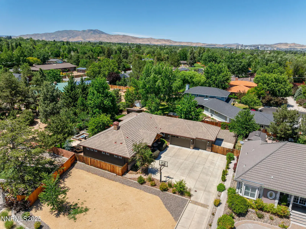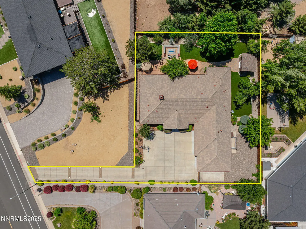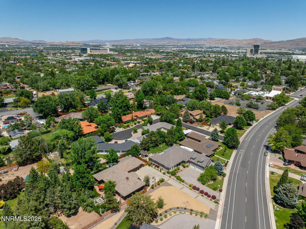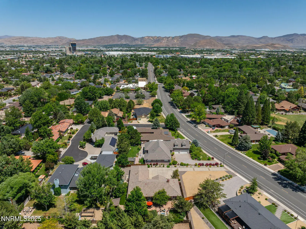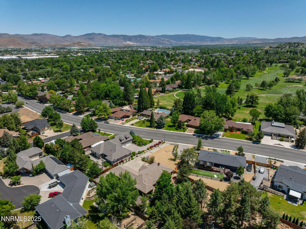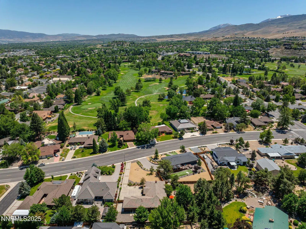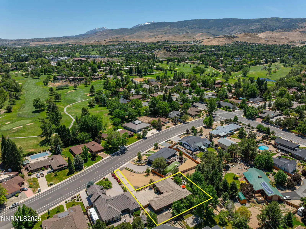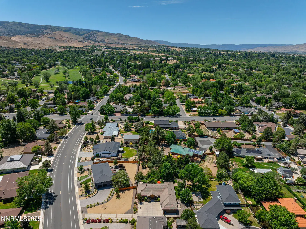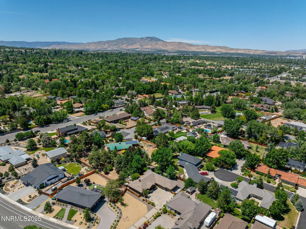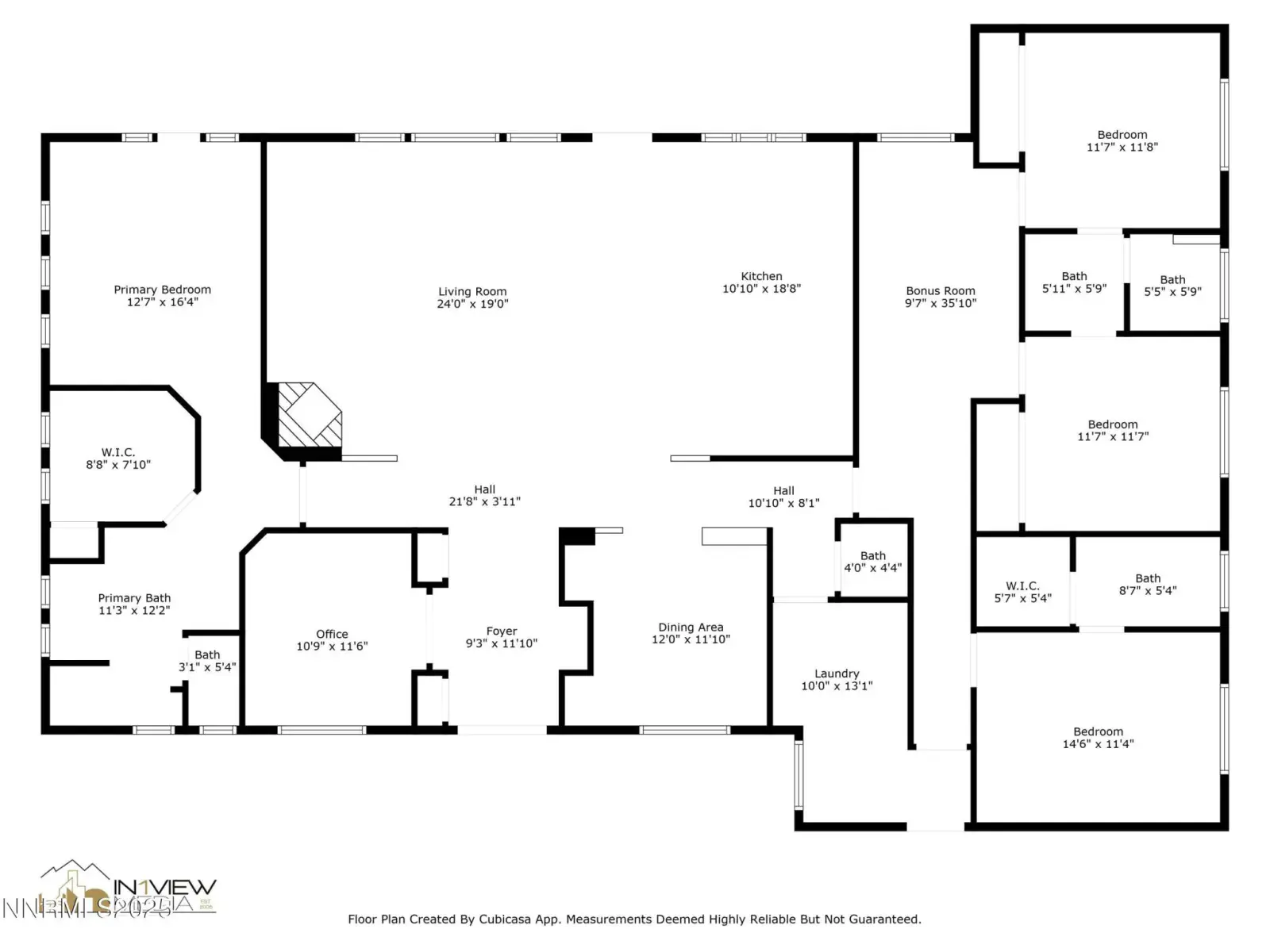Experience luxury living with this lovely, single-story home in one of Southwest Reno’s most desirable neighborhoods. The great room design brings family together to create wonderful memories. The recently renovated gourmet kitchen features dual Wolf ovens, Subzero refrigerator, KitchenAid warming drawer and Bosch dishwasher. The formal dining room and private office feature custom hardwood flooring. A separate bonus room provides an additional space for kids or guests off the “Jack and Jill” bedroom suites. The private, backyard oasis features mature landscaping and exquisite gas fireplace and sitting area. The exterior also features a fantastic RV/Boat parking pad, large custom storage shed with electrical outlets, and an enclosed dog run. Lutron blinds recently installed in the living room, kitchen and primary suite can be operated by remote or automated to sunrise/sunset. LED adaptive lighting throughout the interior and exterior of the home. Large laundry, utility room has excellent additional storage, utility sink and space for an additional refrigerator. Full house, built in audio, including backyard. This property’s wonderful location provides easy access to Lakeridge Golf Course, Reno/Tahoe Airport, fabulous local schools, Mid Town Reno, and beautiful Lake Tahoe.
Property Details
Price:
$1,550,000
MLS #:
250052165
Status:
Active
Beds:
4
Baths:
3.5
Type:
Single Family
Subtype:
Single Family Residence
Listed Date:
Jun 26, 2025
Finished Sq Ft:
2,808
Total Sq Ft:
2,808
Lot Size:
15,507 sqft / 0.36 acres (approx)
Year Built:
2002
See this Listing
Schools
Elementary School:
Huffaker
Middle School:
Pine
High School:
Reno
Interior
Appliances
Dishwasher, Disposal, Double Oven, Gas Cooktop, Refrigerator
Bathrooms
3 Full Bathrooms, 1 Half Bathroom
Cooling
Central Air
Fireplaces Total
1
Flooring
Carpet, Slate, Tile, Wood
Heating
Forced Air, Natural Gas
Laundry Features
Cabinets, Laundry Room, Sink, Washer Hookup
Exterior
Construction Materials
Stucco
Exterior Features
Barbecue Stubbed In, Dog Run, Fire Pit, Rain Gutters
Other Structures
Shed(s)
Parking Features
Additional Parking, Attached, Garage, Garage Door Opener, RV Access/Parking
Parking Spots
3
Roof
Tile
Security Features
Security System Owned, Smoke Detector(s)
Financial
Taxes
$7,623
Map
Community
- Address1199 Manzanita Lane Reno NV
- CityReno
- CountyWashoe
- Zip Code89509
Market Summary
Current real estate data for Single Family in Reno as of Dec 03, 2025
616
Single Family Listed
95
Avg DOM
413
Avg $ / SqFt
$1,257,552
Avg List Price
Property Summary
- 1199 Manzanita Lane Reno NV is a Single Family for sale in Reno, NV, 89509. It is listed for $1,550,000 and features 4 beds, 4 baths, and has approximately 2,808 square feet of living space, and was originally constructed in 2002. The current price per square foot is $552. The average price per square foot for Single Family listings in Reno is $413. The average listing price for Single Family in Reno is $1,257,552.
Similar Listings Nearby
 Courtesy of Keller Williams Group One Inc.. Disclaimer: All data relating to real estate for sale on this page comes from the Broker Reciprocity (BR) of the Northern Nevada Regional MLS. Detailed information about real estate listings held by brokerage firms other than Ascent Property Group include the name of the listing broker. Neither the listing company nor Ascent Property Group shall be responsible for any typographical errors, misinformation, misprints and shall be held totally harmless. The Broker providing this data believes it to be correct, but advises interested parties to confirm any item before relying on it in a purchase decision. Copyright 2025. Northern Nevada Regional MLS. All rights reserved.
Courtesy of Keller Williams Group One Inc.. Disclaimer: All data relating to real estate for sale on this page comes from the Broker Reciprocity (BR) of the Northern Nevada Regional MLS. Detailed information about real estate listings held by brokerage firms other than Ascent Property Group include the name of the listing broker. Neither the listing company nor Ascent Property Group shall be responsible for any typographical errors, misinformation, misprints and shall be held totally harmless. The Broker providing this data believes it to be correct, but advises interested parties to confirm any item before relying on it in a purchase decision. Copyright 2025. Northern Nevada Regional MLS. All rights reserved. 1199 Manzanita Lane
Reno, NV
