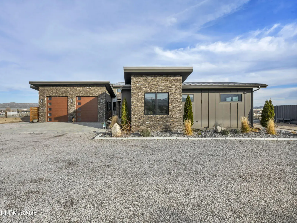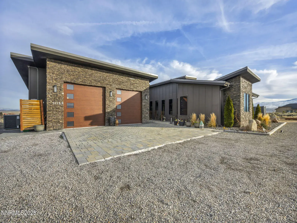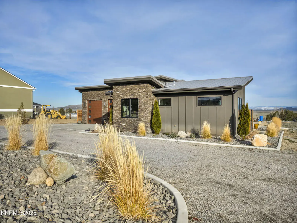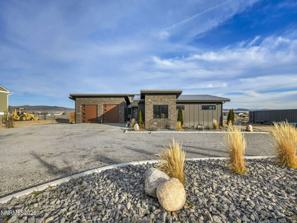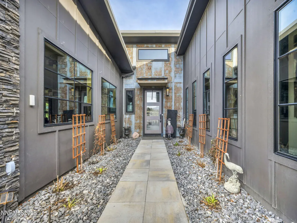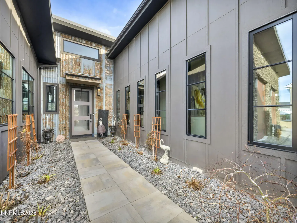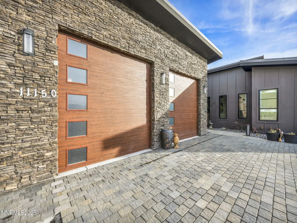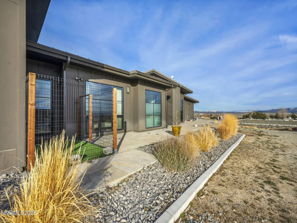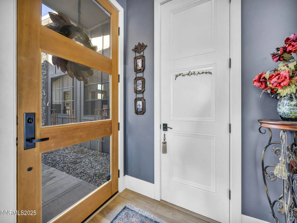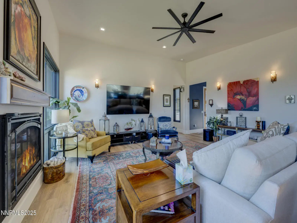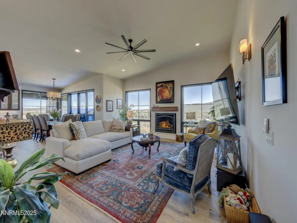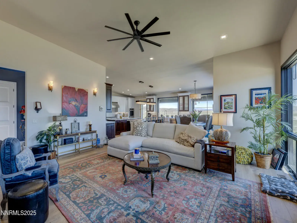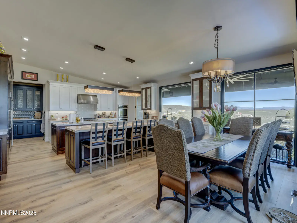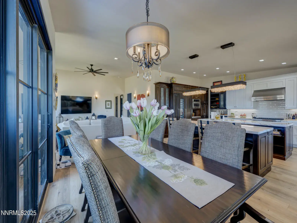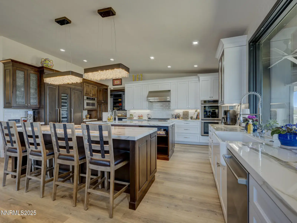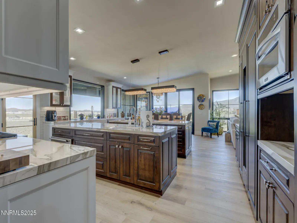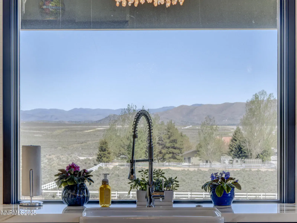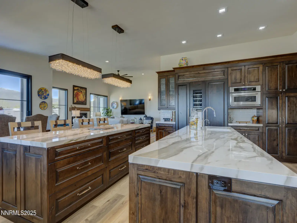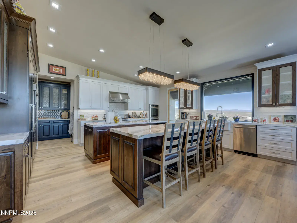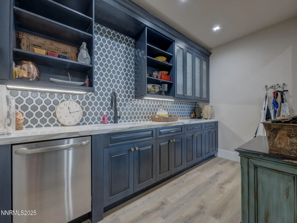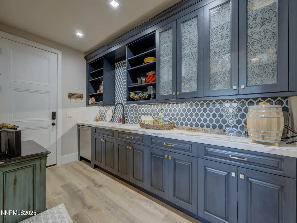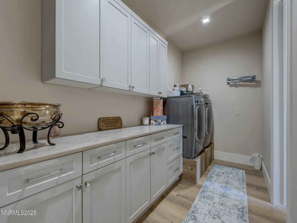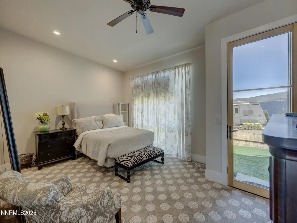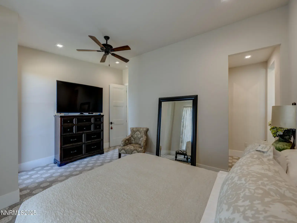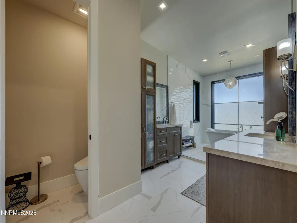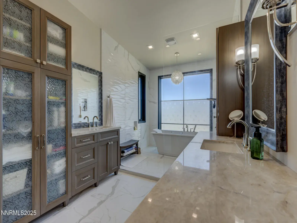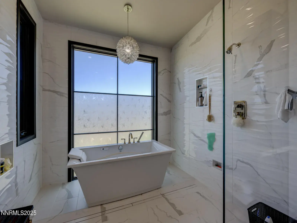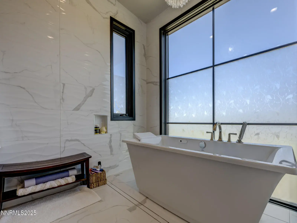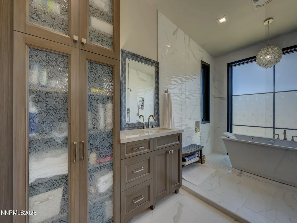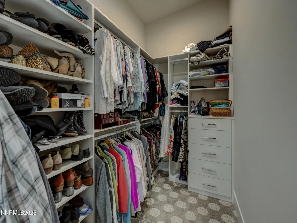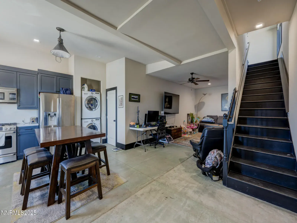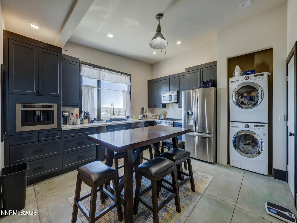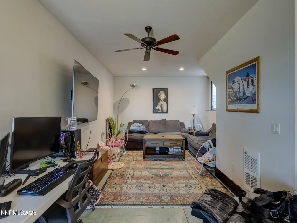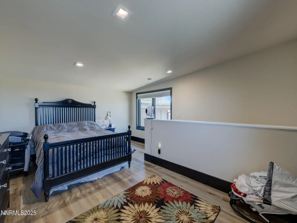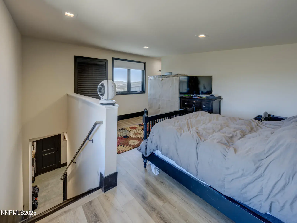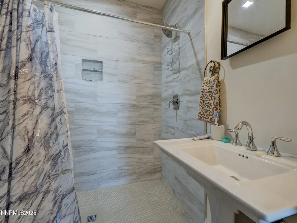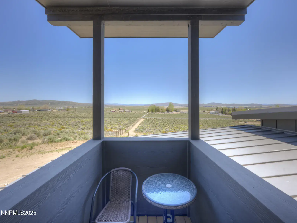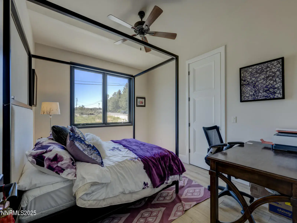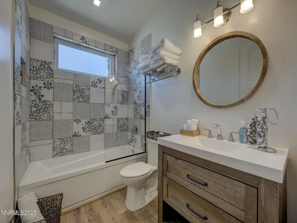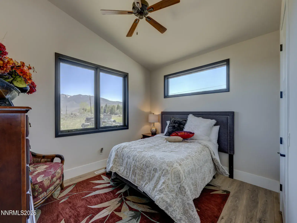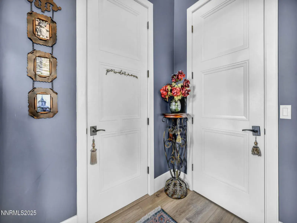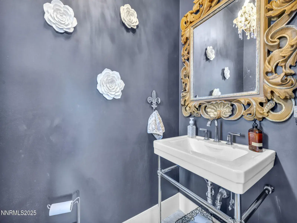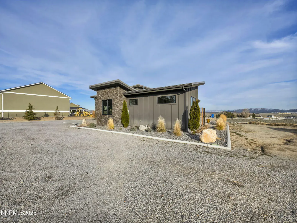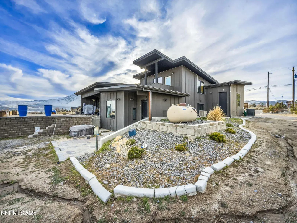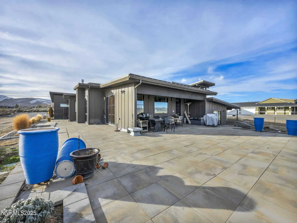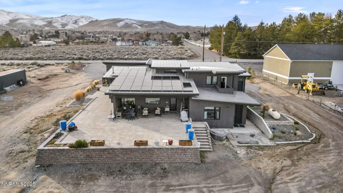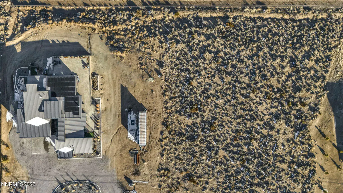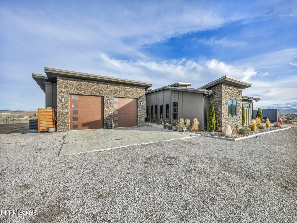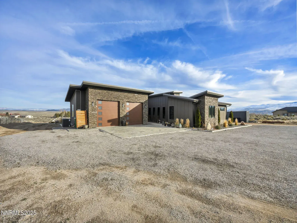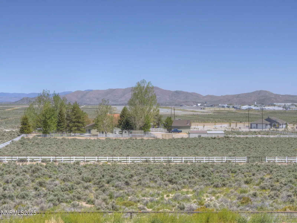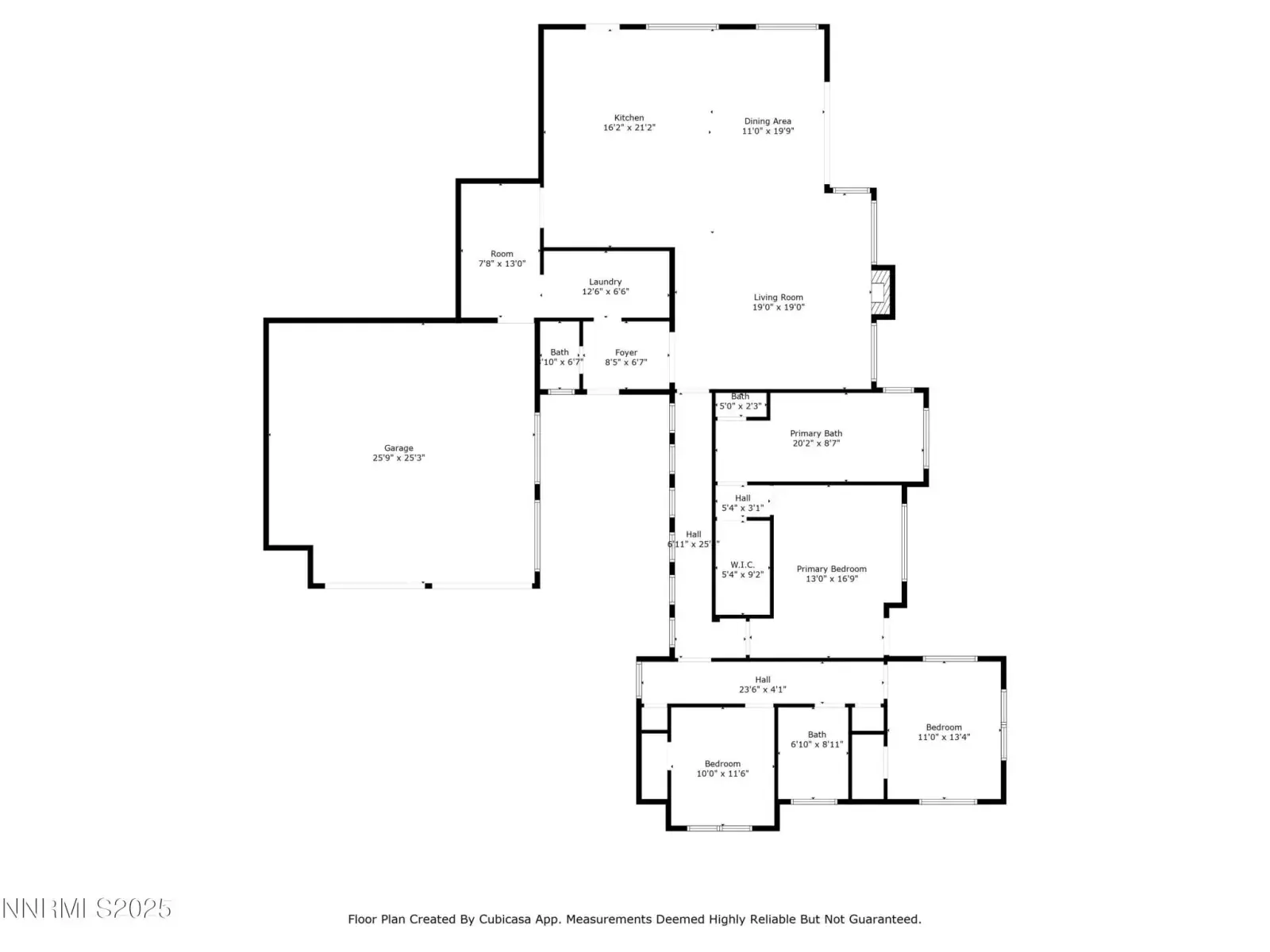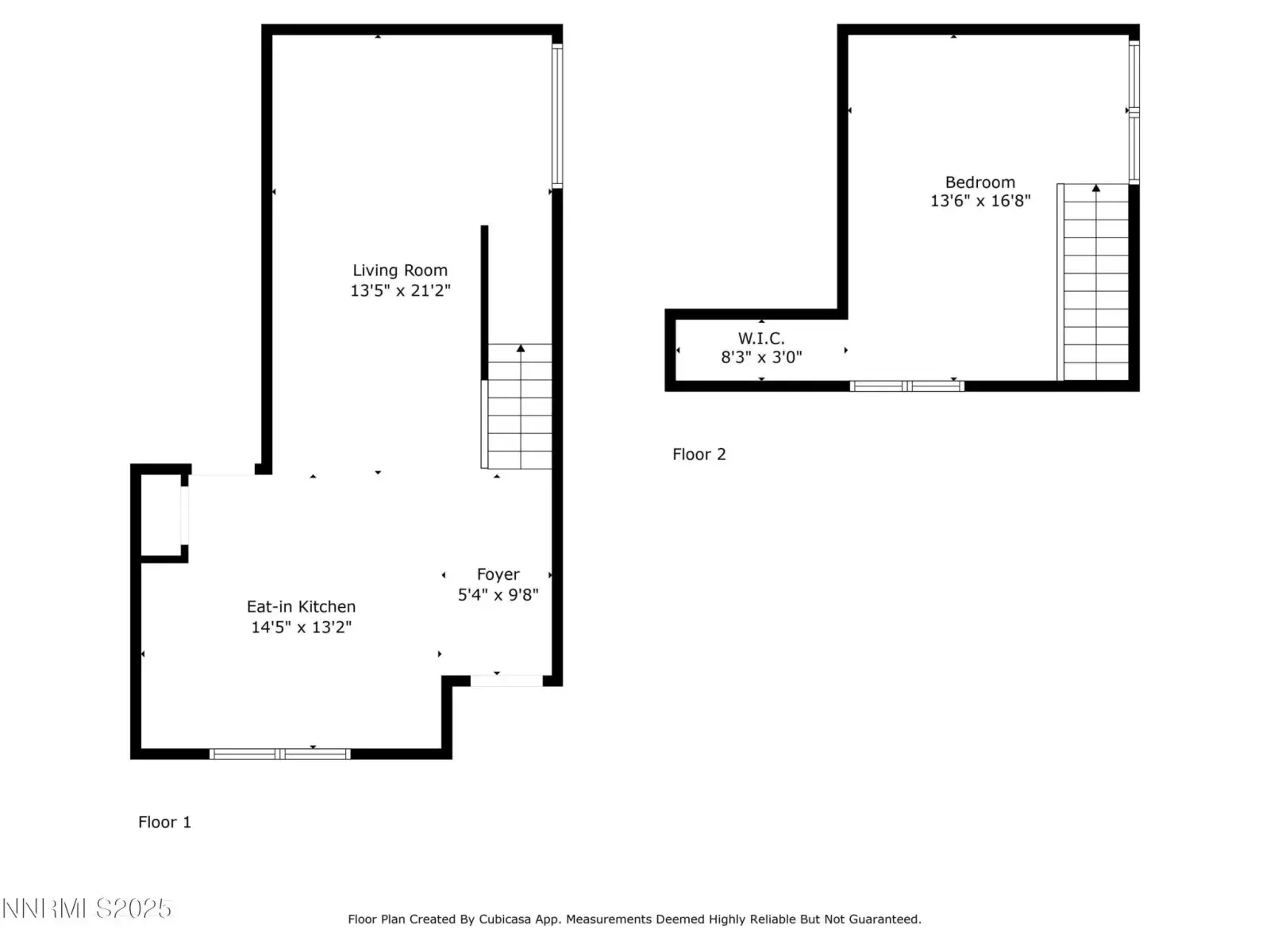Rare Find in Silver Knolls! This custom Mountain Modern Farmhouse sits on a full acre with unobstructed 360° views of the surrounding mountains, valley, and desert—truly a one-of-a-kind setting in an established neighborhood. Zoned for horses and no HOA, this property provides the freedom and space you’re looking for. The home features an open, light-filled floor plan with soaring ceilings and beautiful high-end finishes throughout. The luxurious primary bathroom boasts a modern wet bath design, combining a soaking tub and shower in the same space, complete with heated floors for spa-like comfort. A fully self-sustained apartment with a separate entrance includes its own bedroom, living room, full kitchen, bathroom, and laundry—ideal for guests, multigenerational living, or rental income (currently rents for 1,800/month). The chef’s kitchen is a showstopper, featuring two large islands, rich alder cabinetry, two sinks, built-in refrigerator with wine tower, and a massive butler’s pantry perfect for entertaining and storage. The oversized garage (833 sq ft) offers 12′ ceilings and extra-large doors—spacious enough to accommodate an RV, boat or even a workshop. Don’t miss this rare opportunity to own a stunning, versatile property in a sought-after rural location—minutes from town, but a world apart!
Property Details
Price:
$1,100,000
MLS #:
260000008
Status:
Active
Beds:
4
Baths:
3.5
Type:
Single Family
Subtype:
Single Family Residence
Listed Date:
Jan 1, 2026
Finished Sq Ft:
3,326
Total Sq Ft:
3,326
Lot Size:
43,996 sqft / 1.01 acres (approx)
Year Built:
2020
See this Listing
Schools
Elementary School:
Desert Heights
Middle School:
Cold Springs
High School:
North Valleys
Interior
Appliances
Dishwasher, Disposal, Double Oven, ENERGY STAR Qualified Appliances, Microwave, Smart Appliance(s), Water Softener Owned
Bathrooms
3 Full Bathrooms, 1 Half Bathroom
Cooling
Central Air, Electric, Evaporative Cooling, Refrigerated
Fireplaces Total
1
Flooring
Carpet, Ceramic Tile, Concrete, Laminate, Porcelain
Heating
Electric, Solar
Laundry Features
Cabinets, Laundry Area
Exterior
Construction Materials
Insulation – Batts, Fiber Cement, Stone
Exterior Features
None
Other Structures
Guest House, None
Parking Features
Attached, Garage, Garage Door Opener, RV Access/Parking
Parking Spots
2
Roof
Flat, Metal, Pitched
Security Features
Smoke Detector(s)
Financial
Taxes
$7,448
Map
Community
- Address11150 Carlsbad Road Reno NV
- CityReno
- CountyWashoe
- Zip Code89508
Market Summary
Current real estate data for Single Family in Reno as of Feb 08, 2026
455
Single Family Listed
90
Avg DOM
415
Avg $ / SqFt
$1,208,057
Avg List Price
Property Summary
- 11150 Carlsbad Road Reno NV is a Single Family for sale in Reno, NV, 89508. It is listed for $1,100,000 and features 4 beds, 4 baths, and has approximately 3,326 square feet of living space, and was originally constructed in 2020. The current price per square foot is $331. The average price per square foot for Single Family listings in Reno is $415. The average listing price for Single Family in Reno is $1,208,057.
Similar Listings Nearby
 Courtesy of RE/MAX Gold. Disclaimer: All data relating to real estate for sale on this page comes from the Broker Reciprocity (BR) of the Northern Nevada Regional MLS. Detailed information about real estate listings held by brokerage firms other than Ascent Property Group include the name of the listing broker. Neither the listing company nor Ascent Property Group shall be responsible for any typographical errors, misinformation, misprints and shall be held totally harmless. The Broker providing this data believes it to be correct, but advises interested parties to confirm any item before relying on it in a purchase decision. Copyright 2026. Northern Nevada Regional MLS. All rights reserved.
Courtesy of RE/MAX Gold. Disclaimer: All data relating to real estate for sale on this page comes from the Broker Reciprocity (BR) of the Northern Nevada Regional MLS. Detailed information about real estate listings held by brokerage firms other than Ascent Property Group include the name of the listing broker. Neither the listing company nor Ascent Property Group shall be responsible for any typographical errors, misinformation, misprints and shall be held totally harmless. The Broker providing this data believes it to be correct, but advises interested parties to confirm any item before relying on it in a purchase decision. Copyright 2026. Northern Nevada Regional MLS. All rights reserved. 11150 Carlsbad Road
Reno, NV

