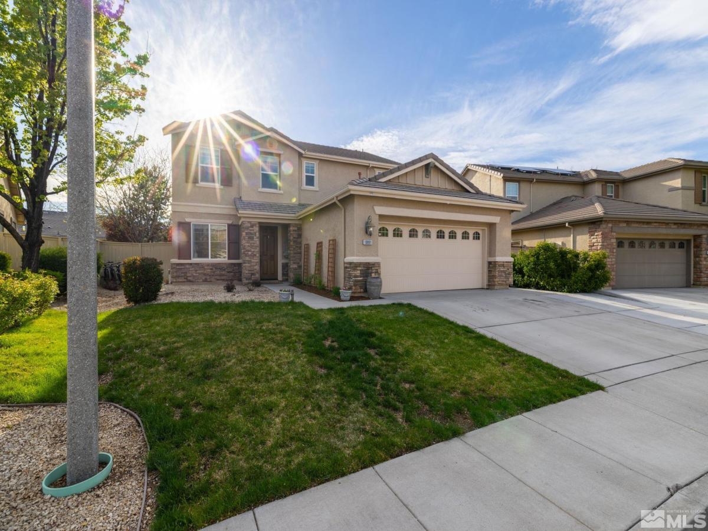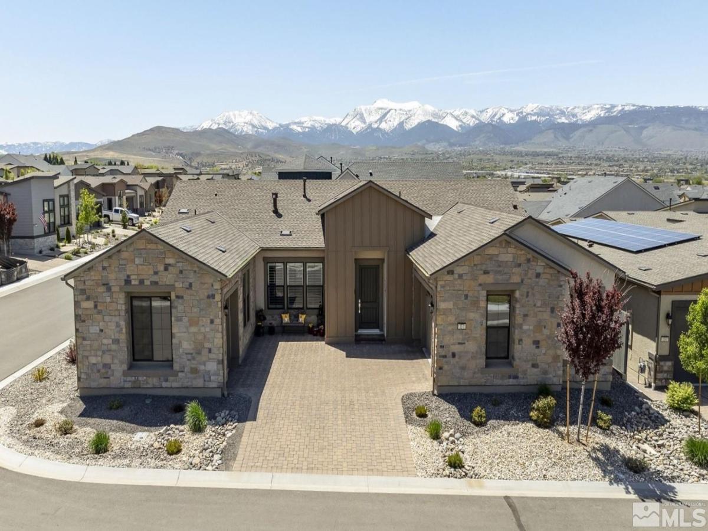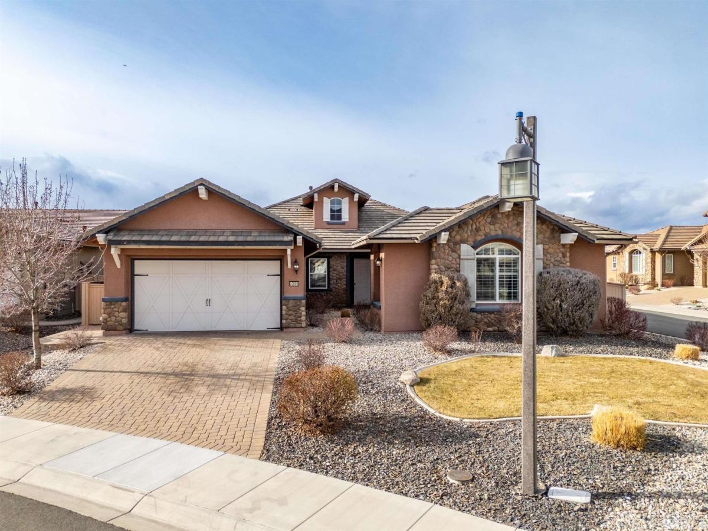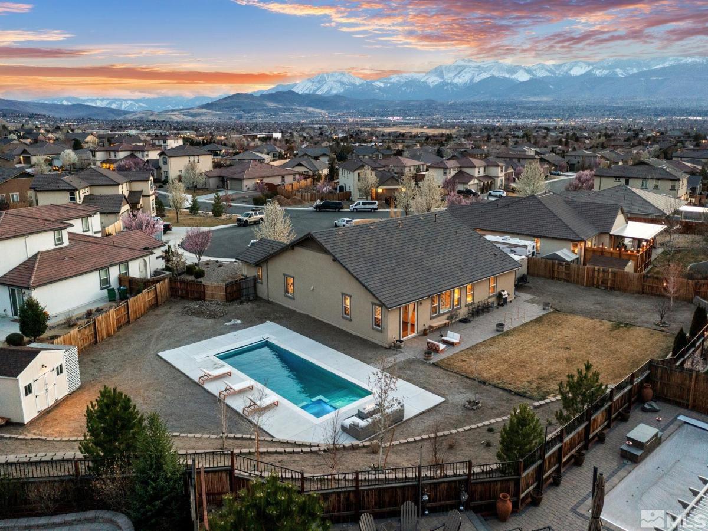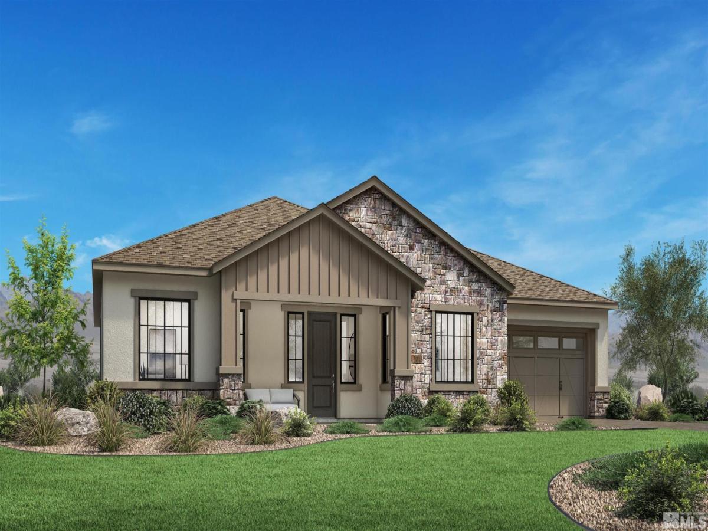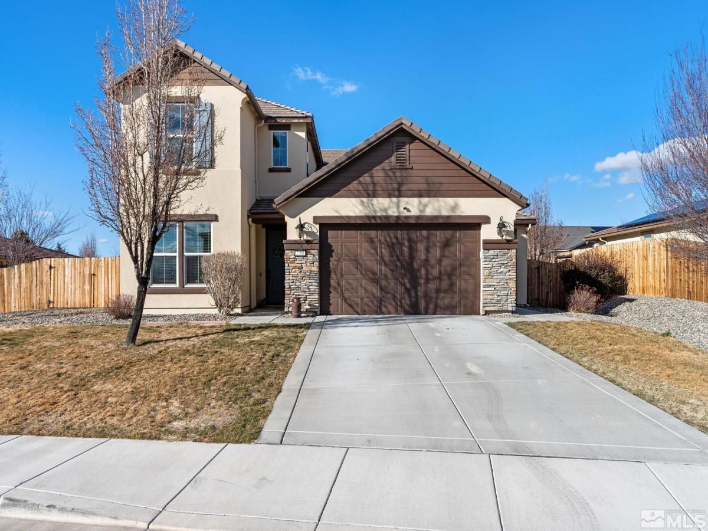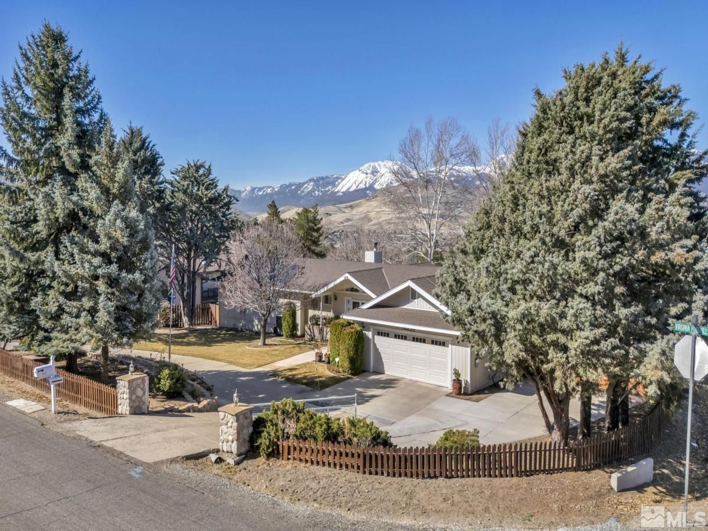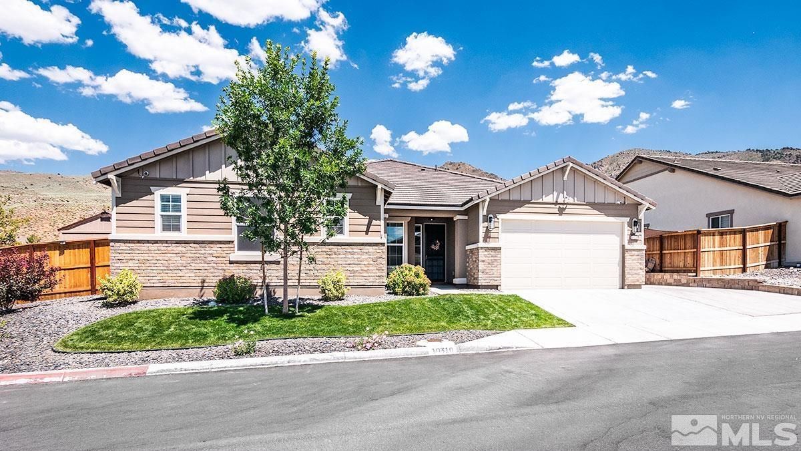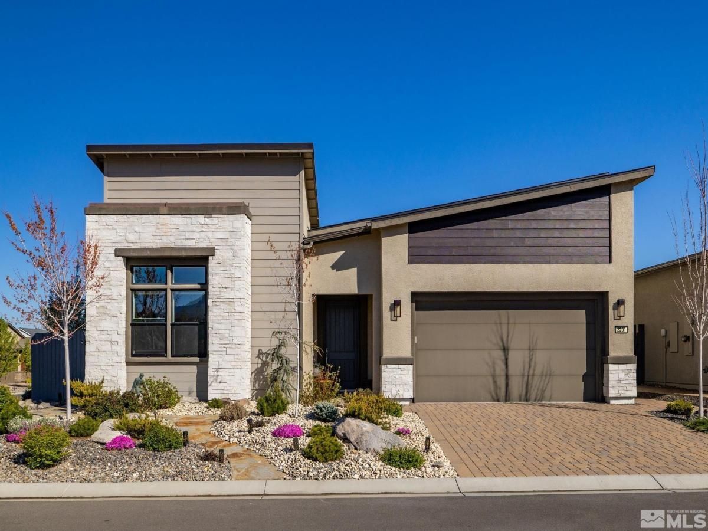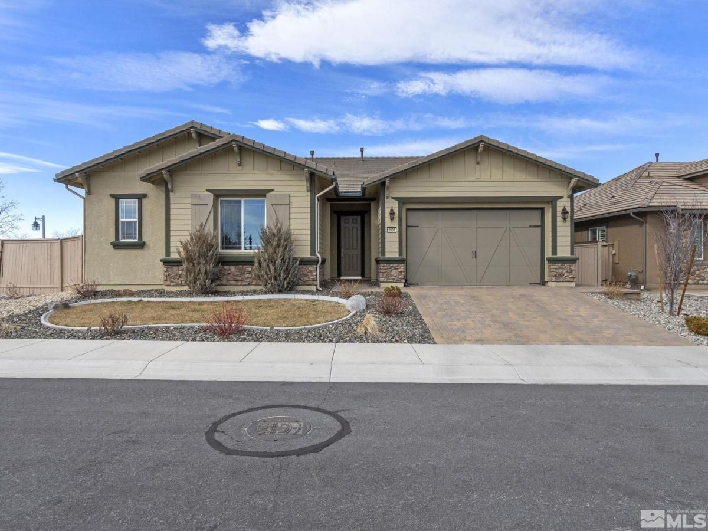Assumable VA at 5.5%! Welcome home to 10891 Oakhaven Drive in Damonte Ranch! Located minutes to South Reno’s trail system, Mt. Rose Ski resort, generous parks, shopping and soon to be Downtown Damonte. Upon arrival, you’ll notice the extended driveway that accommodates up to three cars and low maintenance landscaping. Stepping inside, you’re greeted with 9 ft ceilings throughout, a formal living room & formal dining room., The luxury plank flooring upstairs and downstairs provides durability and pairs nicely with the cherrywood cabinetry and granite counters. With many windows, there’s an abundance of natural light during the day and plenty of recessed lighting during the evening hours. The large kitchen features an island, plenty of cabinets, and a gas range, large enough to place an additional table between the living room and access to the backyard. The open living room features a gas log fireplace surrounded by granite and just to the right, the sellers have added generous second primary with ¾ bath on the main floor! Continuing upstairs to four additional rooms, the primary bedroom features enough space to fit a sitting area, if one prefers, and a spacious primary bath with dual sinks, separate garden tub, and shower. Two of additional bedrooms are large and have front facing windows for natural light. The third bedroom has glass French doors on it and can be utilized as a loft or home a home office. Towards the end of the hall is the laundry room and third, full bath. The decent sized backyard features an added covered patio for enjoyment of outdoor space year-round and retractable sunshade. Additionally, the patio area has been expanded from what the builder initially offered. Allowing for greater entertaining space and larger side yards, there’s even a pad for a Spa and pre-wired electrical box!
Property Details
Price:
$899,999
MLS #:
250005188
Status:
Active
Beds:
5
Baths:
3
Address:
10891 Oakhaven Drive
Type:
Single Family
Subtype:
Single Family Residence
City:
Reno
Listed Date:
Apr 28, 2025
State:
NV
Finished Sq Ft:
2,801
Total Sq Ft:
2,801
ZIP:
89521
Year Built:
2012
See this Listing
Mortgage Calculator
Schools
Elementary School:
Brown
Middle School:
Depoali
High School:
Damonte
Interior
Appliances
Dishwasher, Disposal, Gas Cooktop, Gas Range, Microwave
Bathrooms
3 Full Bathrooms
Cooling
Central Air, Refrigerated
Fireplaces Total
1
Flooring
Laminate
Heating
Fireplace(s), Forced Air, Natural Gas
Laundry Features
Laundry Area, Shelves
Exterior
Association Amenities
None
Construction Materials
Stone, Stucco
Exterior Features
None
Parking Features
Attached, Garage Door Opener
Parking Spots
2
Roof
Pitched, Tile
Security Features
Keyless Entry, Security System Owned, Smoke Detector(s)
Financial
HOA Fee
$44
HOA Fee 2
$90
HOA Frequency
Quarterly
Taxes
$4,636
Map
Community
- Address10891 Oakhaven Drive Reno NV
- CityReno
- CountyWashoe
- Zip Code89521
Similar Listings Nearby
- 12511 Blue Stream
Reno, NV$1,149,500
0.35 miles away
- 10530 Elm Glen Court
Reno, NV$1,125,000
1.08 miles away
- 10005 Ellis Park
Reno, NV$1,100,000
1.34 miles away
- 2860 Tobiano Drive
Reno, NV$1,095,000
1.91 miles away
- 2416 Kates Bridge Drive Mayfield 542
Reno, NV$1,094,995
0.70 miles away
- 2780 Tobiano Drive
Reno, NV$1,075,000
1.82 miles away
- 14435 Virginia Foothill Drive
Reno, NV$1,045,000
1.25 miles away
- 10310 Palladium Mine
Reno, NV$975,000
1.90 miles away
- 2201 Paint Horse Drive
Reno, NV$975,000
0.24 miles away
- 2001 Neviekay
Reno, NV$975,000
1.51 miles away
 Courtesy of RE/MAX Professionals-Reno. Disclaimer: All data relating to real estate for sale on this page comes from the Broker Reciprocity (BR) of the Northern Nevada Regional MLS. Detailed information about real estate listings held by brokerage firms other than Ascent Property Group include the name of the listing broker. Neither the listing company nor Ascent Property Group shall be responsible for any typographical errors, misinformation, misprints and shall be held totally harmless. The Broker providing this data believes it to be correct, but advises interested parties to confirm any item before relying on it in a purchase decision. Copyright 2025. Northern Nevada Regional MLS. All rights reserved.
Courtesy of RE/MAX Professionals-Reno. Disclaimer: All data relating to real estate for sale on this page comes from the Broker Reciprocity (BR) of the Northern Nevada Regional MLS. Detailed information about real estate listings held by brokerage firms other than Ascent Property Group include the name of the listing broker. Neither the listing company nor Ascent Property Group shall be responsible for any typographical errors, misinformation, misprints and shall be held totally harmless. The Broker providing this data believes it to be correct, but advises interested parties to confirm any item before relying on it in a purchase decision. Copyright 2025. Northern Nevada Regional MLS. All rights reserved. 10891 Oakhaven Drive
Reno, NV
LIGHTBOX-IMAGES
