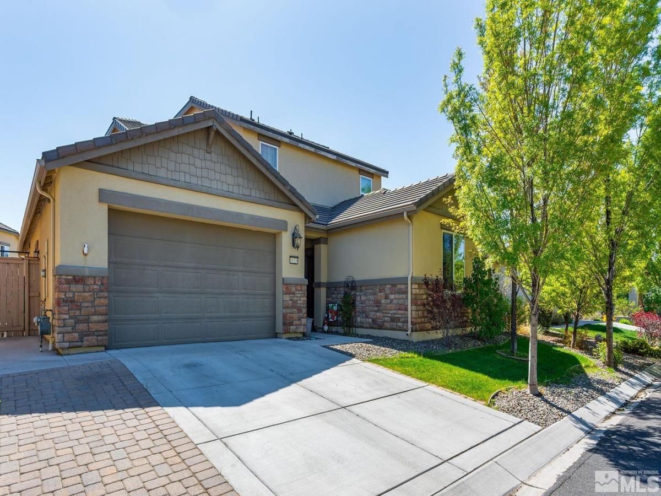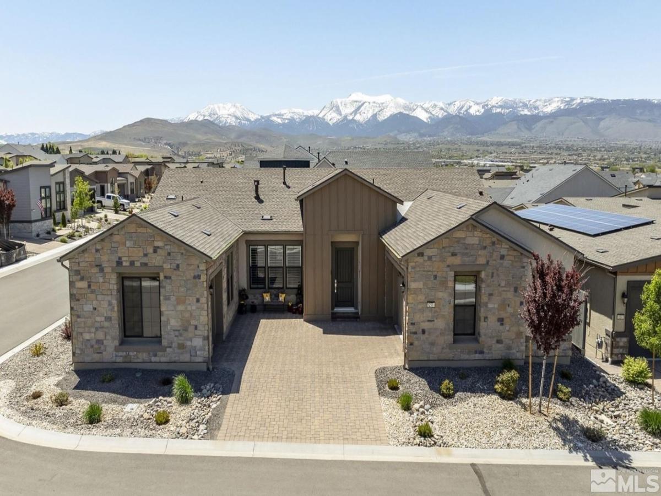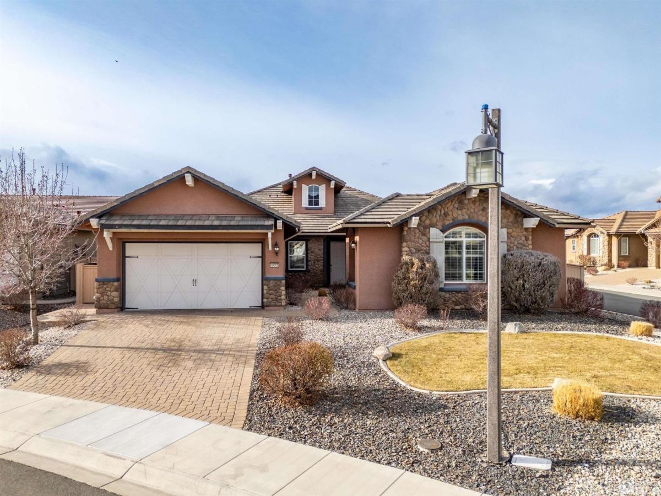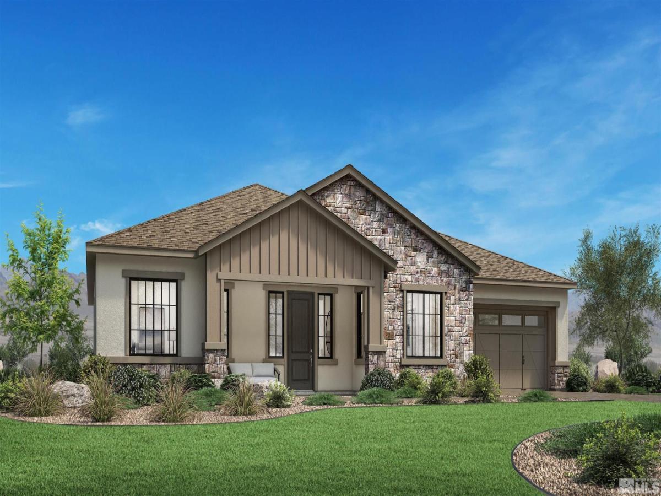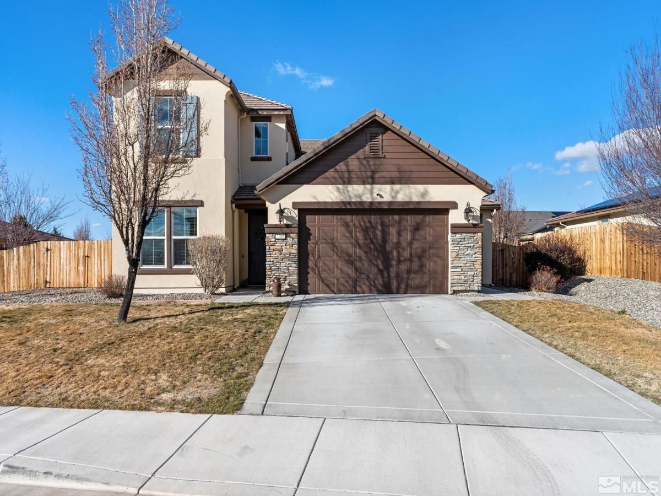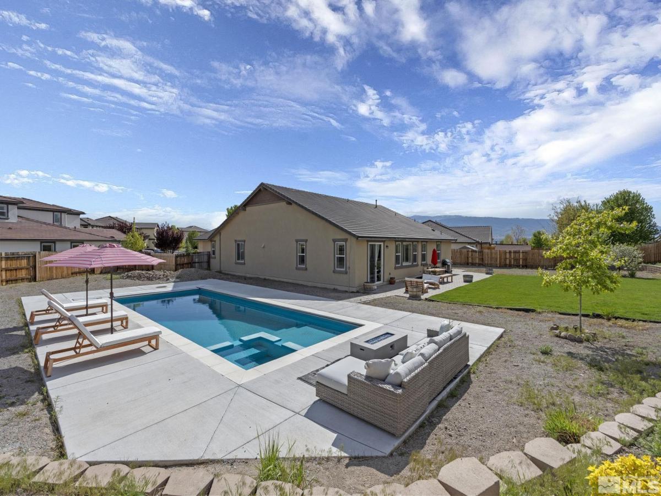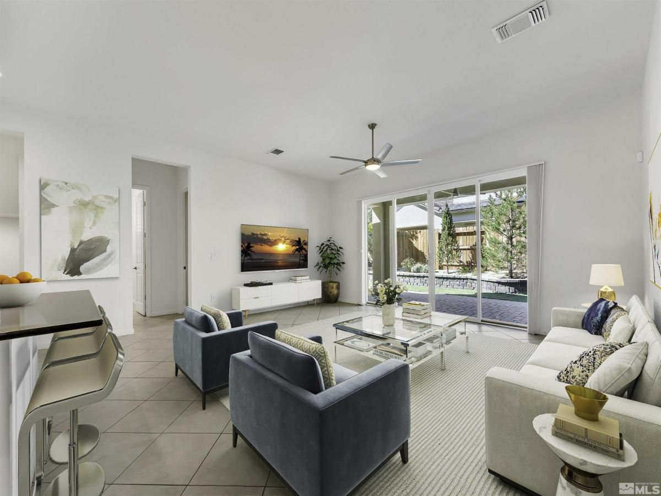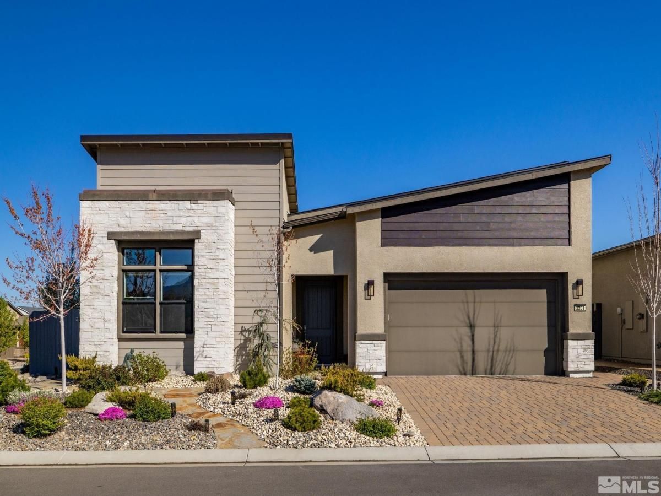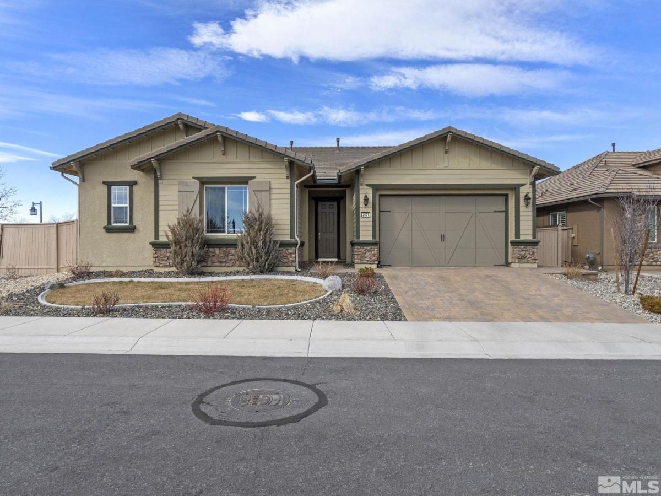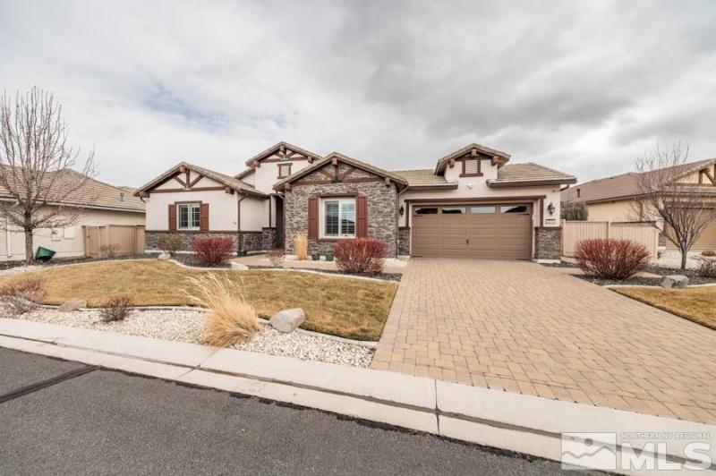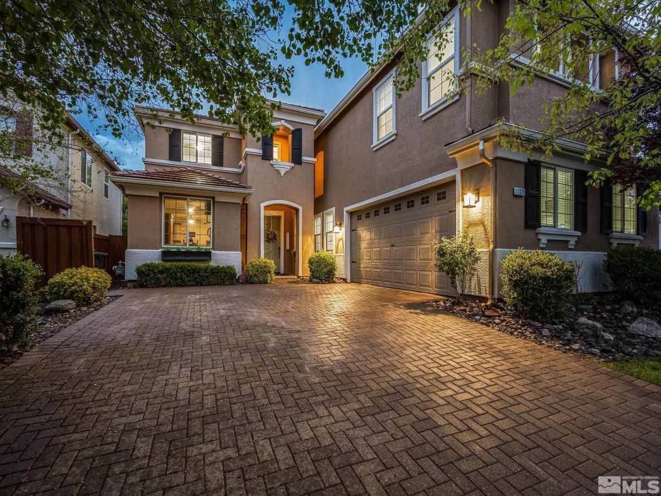This amazing multi-generational home is now available, located in desirable Damonte Ranch you won’t want to miss this opportunity for a meticulously cared for and beautifully decorated offering, it is packed with so much, 4 beds, 3.5 baths plus den/office and 3 car tandem garage, volume ceilings, great room, premium kitchen, ample cabinets, large in-law quarters with separate entrance and patio, outdoor kitchen and relaxing private back yard. All rooms are ample size, 2 story with primary bedroom upstairs., The south Reno community of Damonte Ranch is highly sought-after for its location and amenities. This rare opportunity boasts over 3,000 sqft of incredible space. There is room for everyone. The warm welcoming colors invite relaxation and every corner has been tastefully decorated. The in-law quarters with its own separate entrance has a large bedroom, living and kitchen area and laundry hookups. It also has its own patio area. When you enter this home the wide entry and soaring ceiling invite you in to the great room and sprawling open kitchen. New luxury vinyl plank flooring and natural light add to the experience. The converted den/office is a great space for a craft room or office space and has beautiful handmade double barn doors. Access to the covered custom outdoor kitchen is right off of the great room. The private back yard boasts a large paver patio, fire pit, garden area, carefully tended trees and plants and Tuff Shed storage. Upstairs is the comfortable primary suite secondary bedrooms and large laundry.
Property Details
Price:
$895,000
MLS #:
250005994
Status:
Active
Beds:
4
Baths:
3.5
Address:
10320 Mott Drive
Type:
Single Family
Subtype:
Single Family Residence
City:
Reno
Listed Date:
May 7, 2025
State:
NV
Finished Sq Ft:
3,058
Total Sq Ft:
3,058
ZIP:
89521
Lot Size:
6,534 sqft / 0.15 acres (approx)
Year Built:
2014
See this Listing
Mortgage Calculator
Schools
Elementary School:
Nick Poulakidas
Middle School:
Depoali
High School:
Damonte
Interior
Appliances
Dishwasher, Disposal, Gas Cooktop, Gas Range, Microwave
Bathrooms
3 Full Bathrooms, 1 Half Bathroom
Cooling
Central Air, Refrigerated
Flooring
Carpet, Ceramic Tile, Tile, Vinyl
Heating
Forced Air, Natural Gas
Laundry Features
Cabinets, Laundry Area, Laundry Room
Exterior
Association Amenities
Maintenance Grounds
Construction Materials
Stone, Stucco
Exterior Features
Built-in Barbecue
Parking Features
Attached, Garage Door Opener, Tandem
Parking Spots
3
Roof
Pitched, Tile
Security Features
Keyless Entry, Smoke Detector(s)
Financial
HOA Fee
$38
HOA Fee 2
$78
HOA Frequency
Quarterly
Taxes
$6,360
Map
Community
- Address10320 Mott Drive Reno NV
- CityReno
- CountyWashoe
- Zip Code89521
Similar Listings Nearby
- 12511 Blue Stream
Reno, NV$1,149,500
1.38 miles away
- 10005 Ellis Park
Reno, NV$1,100,000
0.27 miles away
- 2416 Kates Bridge Drive Mayfield 542
Reno, NV$1,094,995
1.38 miles away
- 2780 Tobiano Drive
Reno, NV$1,075,000
1.27 miles away
- 2860 Tobiano Drive
Reno, NV$1,050,000
1.40 miles away
- 9405 BALDACCI Road
Reno, NV$995,000
1.15 miles away
- 2201 Paint Horse Drive
Reno, NV$975,000
1.43 miles away
- 2001 Neviekay
Reno, NV$975,000
0.39 miles away
- 2210 Trakehner
Reno, NV$960,000
0.50 miles away
- 11270 Parma Way
Reno, NV$954,400
1.38 miles away
 Courtesy of RE/MAX Gold-Carson City. Disclaimer: All data relating to real estate for sale on this page comes from the Broker Reciprocity (BR) of the Northern Nevada Regional MLS. Detailed information about real estate listings held by brokerage firms other than Ascent Property Group include the name of the listing broker. Neither the listing company nor Ascent Property Group shall be responsible for any typographical errors, misinformation, misprints and shall be held totally harmless. The Broker providing this data believes it to be correct, but advises interested parties to confirm any item before relying on it in a purchase decision. Copyright 2025. Northern Nevada Regional MLS. All rights reserved.
Courtesy of RE/MAX Gold-Carson City. Disclaimer: All data relating to real estate for sale on this page comes from the Broker Reciprocity (BR) of the Northern Nevada Regional MLS. Detailed information about real estate listings held by brokerage firms other than Ascent Property Group include the name of the listing broker. Neither the listing company nor Ascent Property Group shall be responsible for any typographical errors, misinformation, misprints and shall be held totally harmless. The Broker providing this data believes it to be correct, but advises interested parties to confirm any item before relying on it in a purchase decision. Copyright 2025. Northern Nevada Regional MLS. All rights reserved. 10320 Mott Drive
Reno, NV
LIGHTBOX-IMAGES
