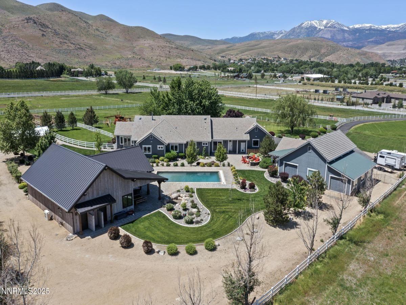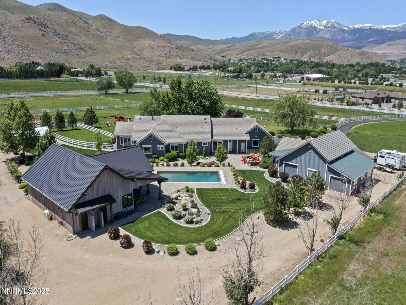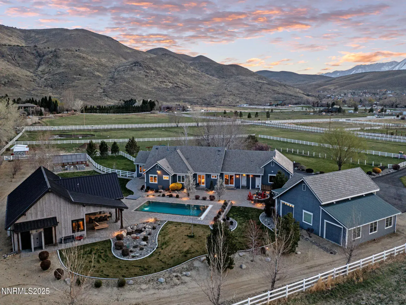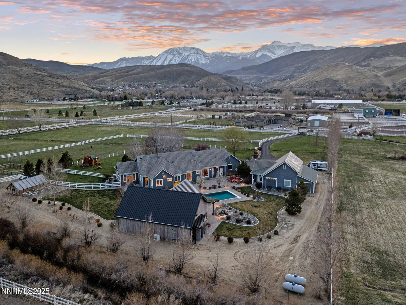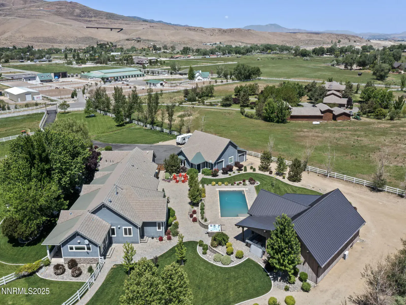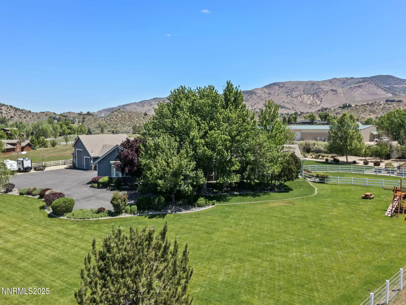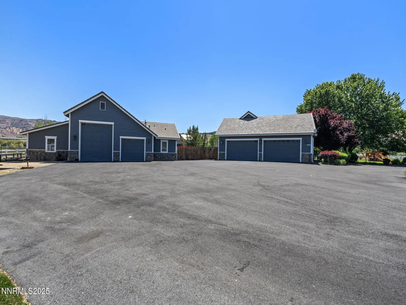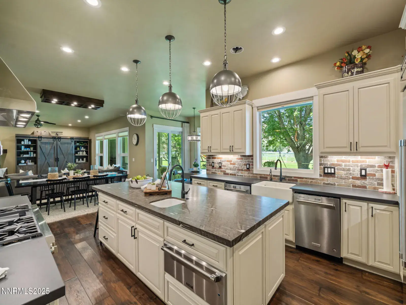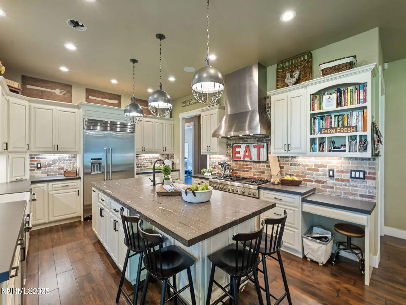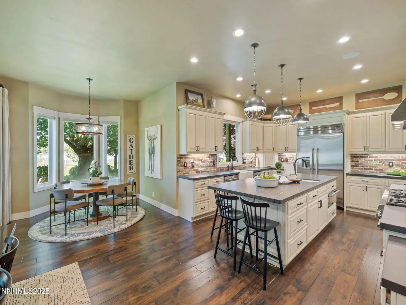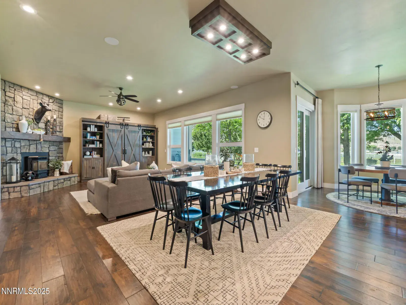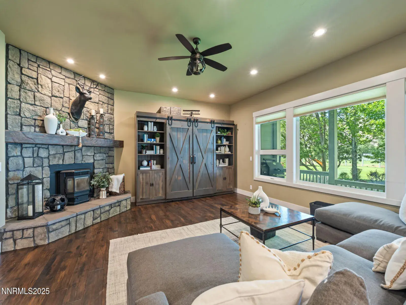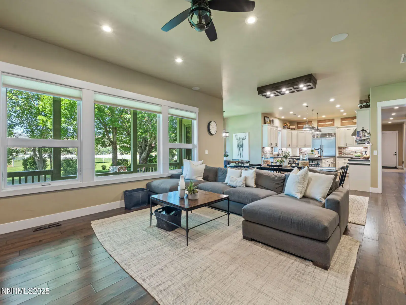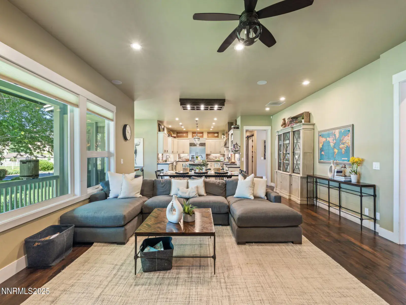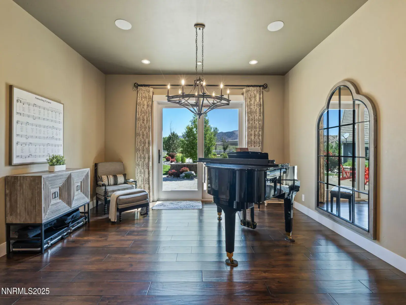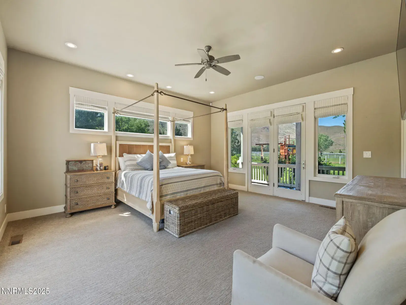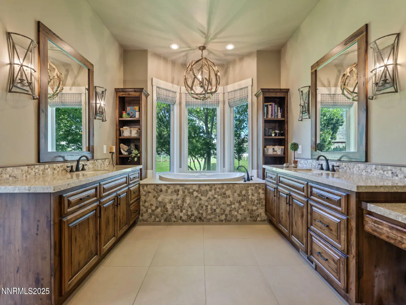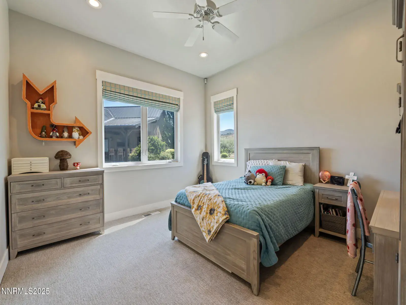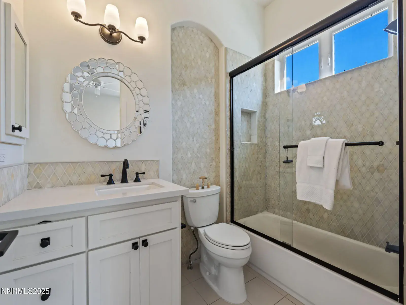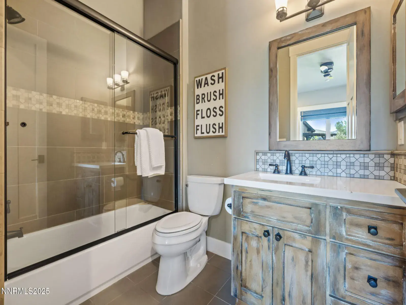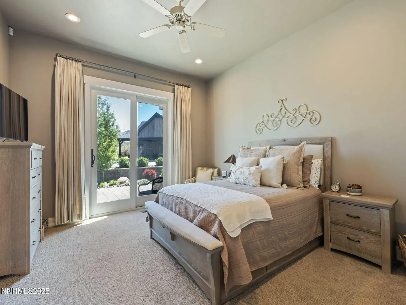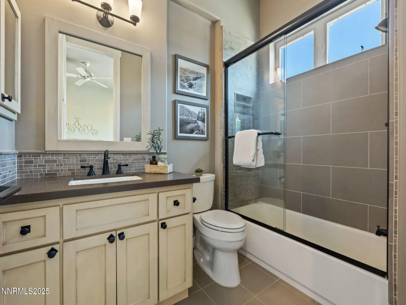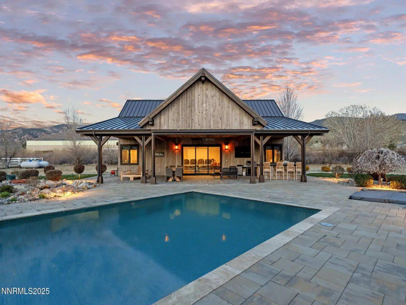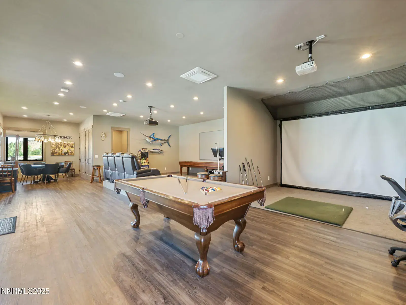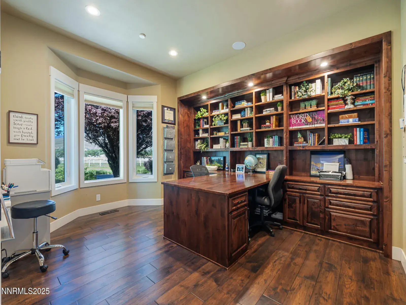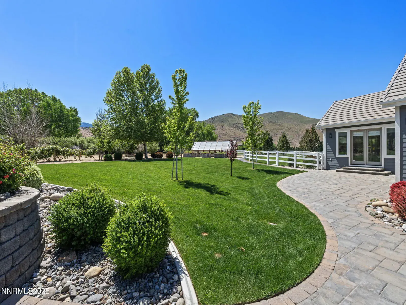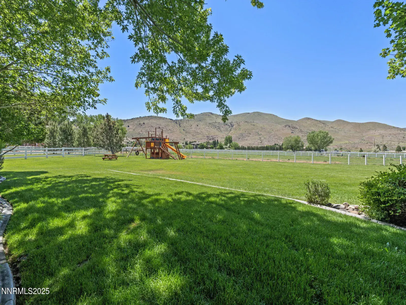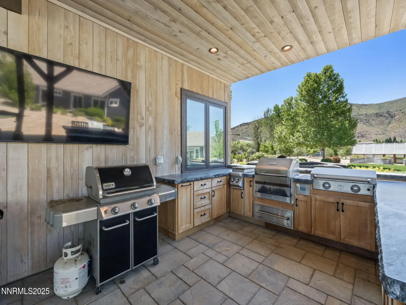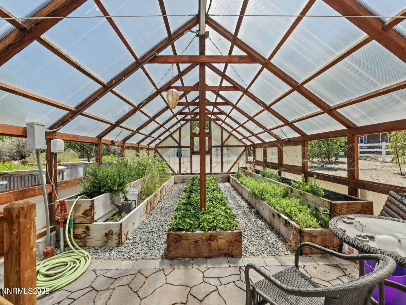Gorgeous views from this private Equestrian Estate in South Reno Tucked away on approximately 10 lush acres in Pleasant Valley. This gated estate redefines modern country living, completely remodeled and just 10 minutes to city amenities and under an hour to Lake Tahoe. The elegant, open-concept design features a chef’s kitchen with top-tier appliances and custom finishes, spacious living areas, and a seamless flow for entertaining. Equestrian-ready with fenced pastures, water rights, and room to roam, the property also offers a sparkling pool, greenhouse, scenic pond, and an impressive guest home. Ample garage space (10 space) accommodates your RV, boat, and more. Luxury, functionality, and serenity—this one-of-a-kind estate has it all. Schedule your private tour today! Approximately 44.08 acre feet of water rights. PLUS 10 ACRE FEET OF SUPPLEMENT WATER RIGHTS FOR USE AFTER SEASON ENDS. SF is calculated using the main home/studio/guest house, buyer to verify
Property Details
Price:
$4,985,000
MLS #:
250050857
Status:
Active
Beds:
6
Baths:
6.5
Type:
Single Family
Subtype:
Single Family Residence
Listed Date:
Jun 4, 2025
Finished Sq Ft:
5,990
Total Sq Ft:
5,990
Lot Size:
426,017 sqft / 9.78 acres (approx)
Year Built:
2001
See this Listing
Schools
Elementary School:
Pleasant Valley
Middle School:
Marce Herz
High School:
Galena
Interior
Appliances
Dishwasher, Disposal, Double Oven, Dryer, Gas Range, Microwave, Refrigerator, Washer
Bathrooms
6 Full Bathrooms, 1 Half Bathroom
Cooling
Central Air
Fireplaces Total
1
Flooring
Ceramic Tile, Wood
Heating
Forced Air, Propane
Laundry Features
Cabinets, Laundry Room, Shelves, Sink
Exterior
Construction Materials
Wood Siding
Exterior Features
Barbecue Stubbed In, Built-in Barbecue, Fire Pit, Outdoor Kitchen
Other Structures
Arena, Corral(s), Guest House, Outbuilding, Residence, Second Residence
Parking Features
Additional Parking, Attached, Garage, Garage Door Opener, RV Access/Parking, RV Garage, Tandem
Parking Spots
20
Roof
Pitched, Tile
Security Features
Carbon Monoxide Detector(s), Security Gate, Smoke Detector(s)
Financial
Taxes
$17,708
Map
Community
- Address1020 N Cantlon Lane Reno NV
- CityReno
- CountyWashoe
- Zip Code89521
Market Summary
Current real estate data for Single Family in Reno as of Jan 17, 2026
512
Single Family Listed
93
Avg DOM
406
Avg $ / SqFt
$1,184,450
Avg List Price
Property Summary
- 1020 N Cantlon Lane Reno NV is a Single Family for sale in Reno, NV, 89521. It is listed for $4,985,000 and features 6 beds, 7 baths, and has approximately 5,990 square feet of living space, and was originally constructed in 2001. The current price per square foot is $832. The average price per square foot for Single Family listings in Reno is $406. The average listing price for Single Family in Reno is $1,184,450.
Similar Listings Nearby
 Courtesy of Coldwell Banker Select Mt Rose. Disclaimer: All data relating to real estate for sale on this page comes from the Broker Reciprocity (BR) of the Northern Nevada Regional MLS. Detailed information about real estate listings held by brokerage firms other than Ascent Property Group include the name of the listing broker. Neither the listing company nor Ascent Property Group shall be responsible for any typographical errors, misinformation, misprints and shall be held totally harmless. The Broker providing this data believes it to be correct, but advises interested parties to confirm any item before relying on it in a purchase decision. Copyright 2026. Northern Nevada Regional MLS. All rights reserved.
Courtesy of Coldwell Banker Select Mt Rose. Disclaimer: All data relating to real estate for sale on this page comes from the Broker Reciprocity (BR) of the Northern Nevada Regional MLS. Detailed information about real estate listings held by brokerage firms other than Ascent Property Group include the name of the listing broker. Neither the listing company nor Ascent Property Group shall be responsible for any typographical errors, misinformation, misprints and shall be held totally harmless. The Broker providing this data believes it to be correct, but advises interested parties to confirm any item before relying on it in a purchase decision. Copyright 2026. Northern Nevada Regional MLS. All rights reserved. 1020 N Cantlon Lane
Reno, NV
