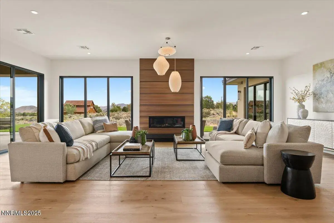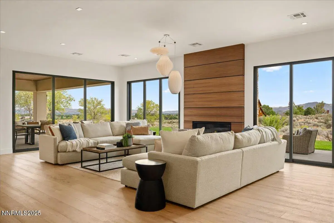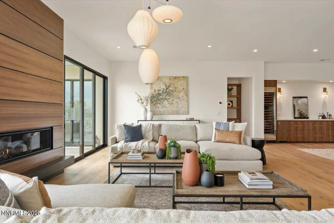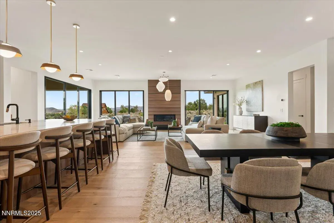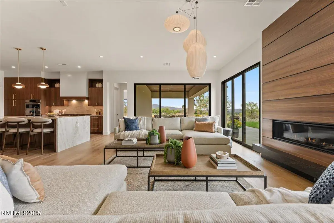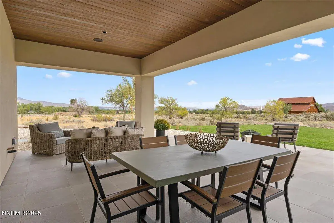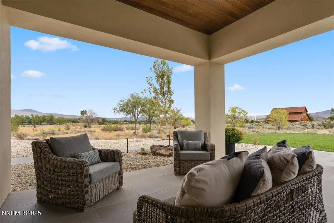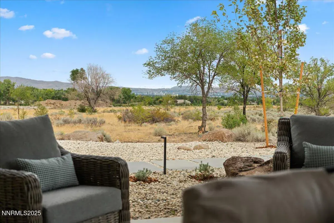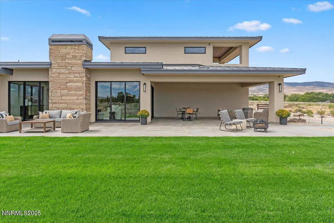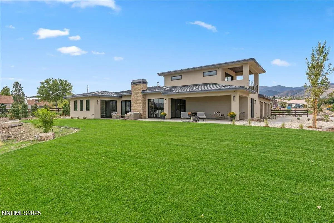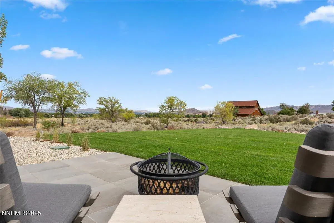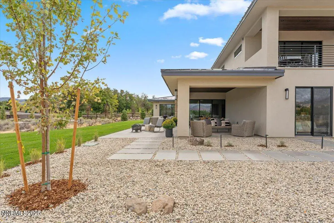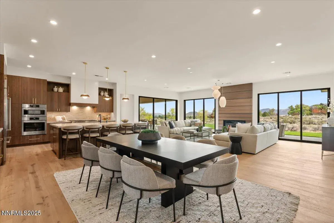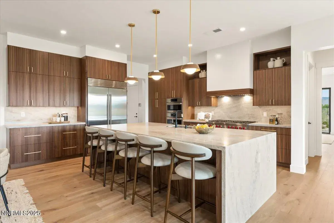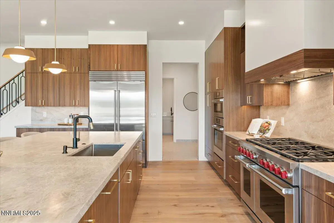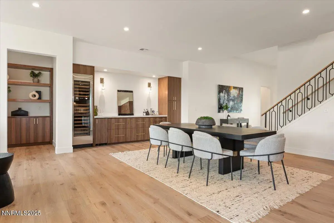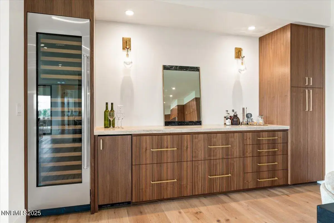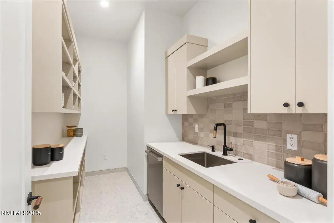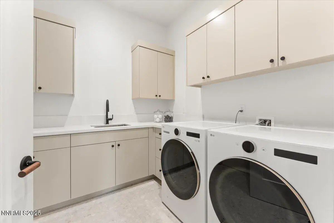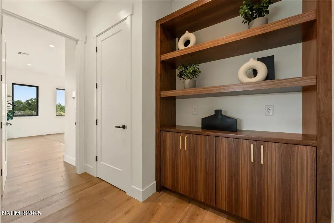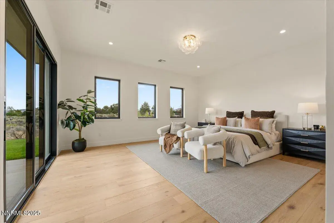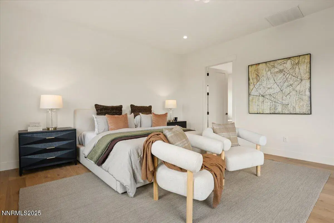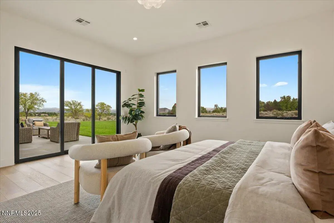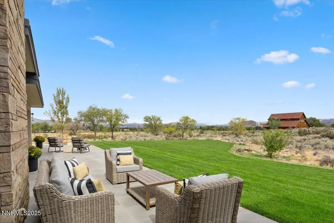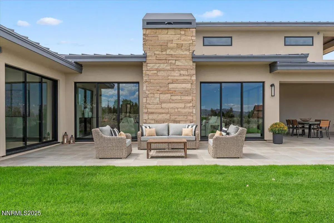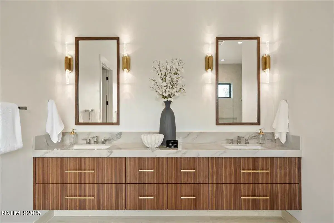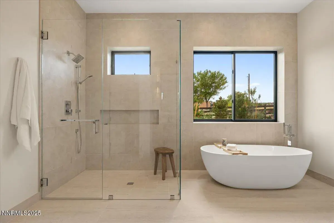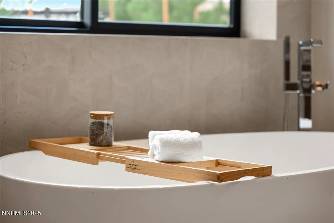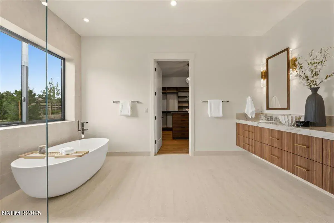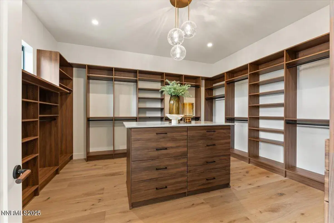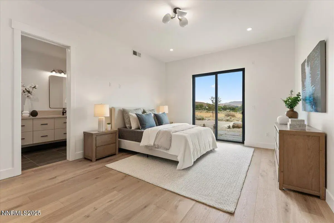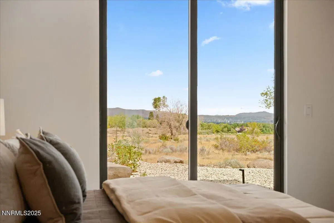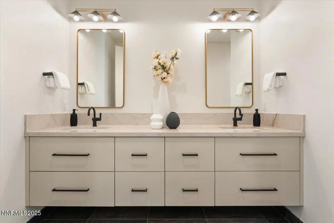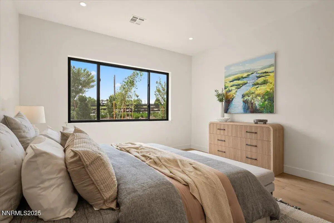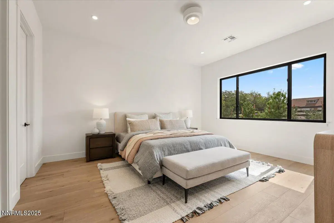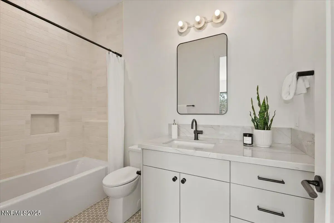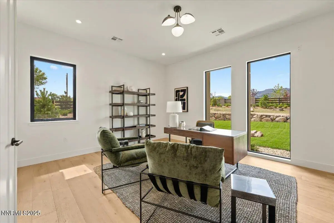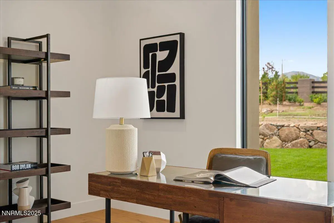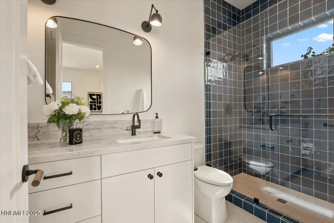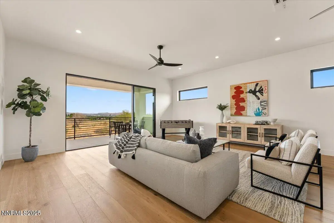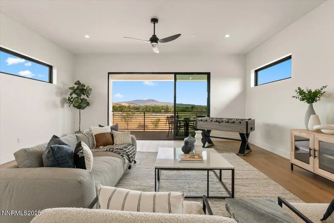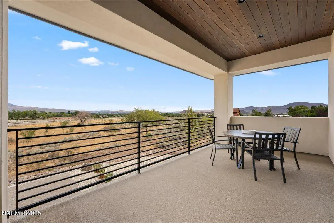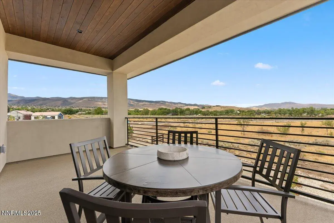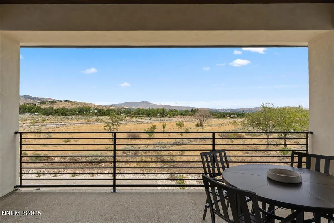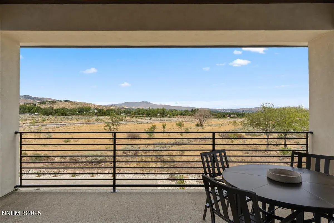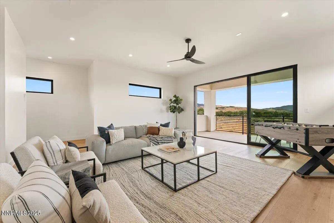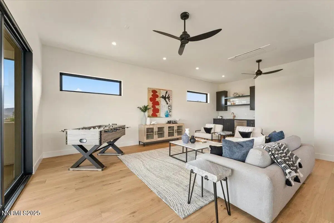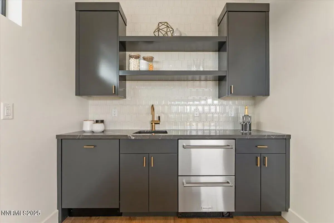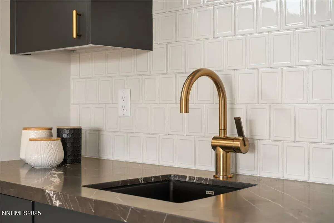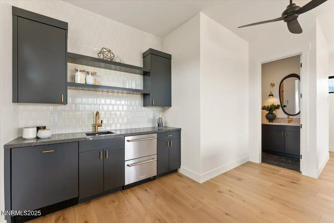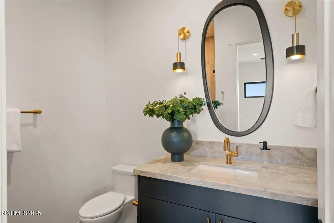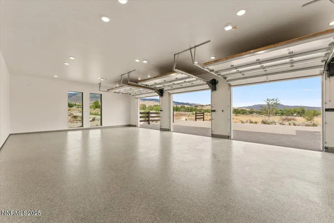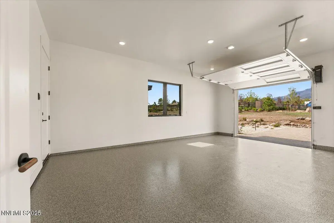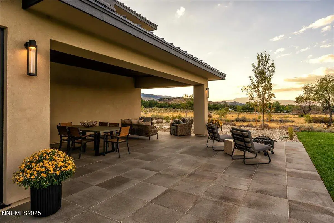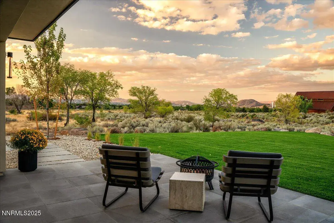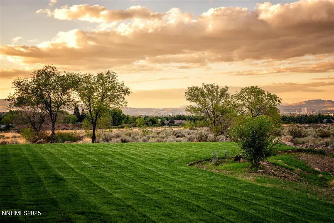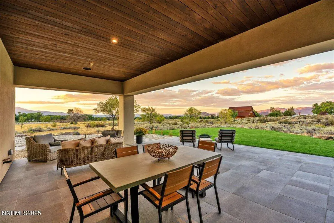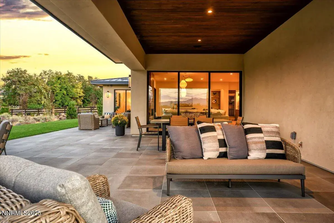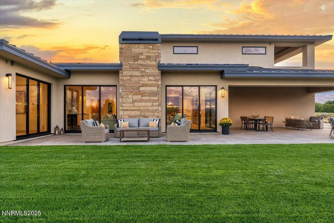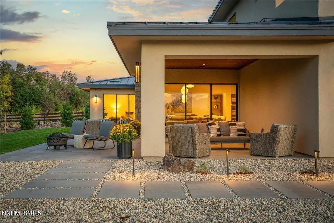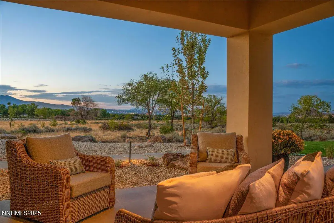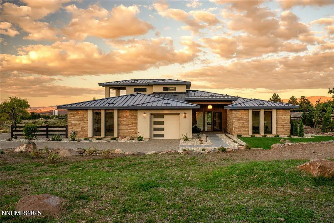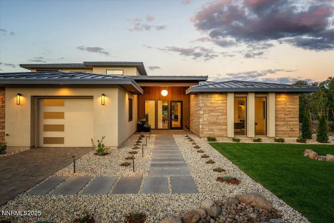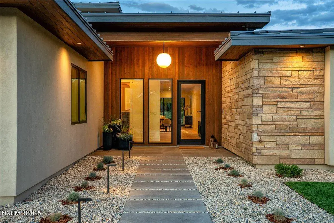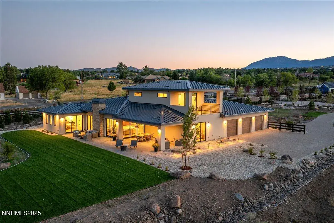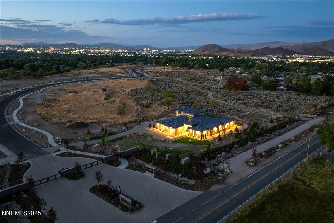Welcome to 10 Glenhaven Drive, the first completed residence at Glenhaven, Reno’s newest custom home community. This 4,512-sqft, 4-bedroom home set on nearly 3 acres harmoniously combines modern design with a peaceful setting in a highly sought-after location. Starting from the outside in, this contemporary residence incorporates high-quality materials and elevated design. Natural sandstone cladding, metal roofing, and cedar accents combine for a striking exterior that sets an upscale tone for what’s to come, inside. Sunlight pours in through the glass entryway with 12-foot ceilings to create an airy and expansive ambiance that is continued by the white oak flooring and 10-foot ceilings found throughout the rest of the home. The home is centered around the open living and kitchen area, featuring custom walnut cabinetry by a local craftsman, natural quartzite counters, and premium Wolf, Bosch, and Sub-Zero appliances. A separate butler’s pantry with sink and dishwasher provides additional functionality and storage. Entertaining family and friends will be a privilege for guests and the host alike in the spacious dining area offset by a stylish dry bar equipped with a full-height wine cooler and ice machine. Designer pendant lighting and a 60″ gas fireplace with custom walnut paneling bring elegance and artistry to the Great Room, while three sets of sliding glass doors open to a large patio for seamless indoor-outdoor flow. The primary suite is a tranquil haven with captivating views and direct patio access, allowing nature to become a source of calm and reflection. The spa-like bath is a private retreat featuring a tiled shower, soaking tub, custom vanity, designer lighting, and bespoke mirrors. The lavishness continues in the massive primary closet, outfitted with built-in storage, chandelier, and LG Styler steam cabinet for added convenience. Each of the home’s secondary bedrooms includes generous closet space and a private ensuite bathroom with custom vanity, natural stone countertop, and decorative lighting. The sun-splashed office, which can alternatively serve as a bedroom, is an inspiring workspace with oversized windows that frame direct views of Mt Rose. Upstairs, a ~600-square-foot bonus room and large covered balcony are the ideal place to enjoy informal gatherings and take in the impressive city views. A wet bar and fifth full bathroom complete this versatile space. Two garages provide parking for four vehicles and will delight car enthusiasts and hobbyists alike. The single-bay garage offers myriad alternative uses, including shop, studio, fitness room, or golf simulator. The exterior is fully landscaped, enhancing the home’s curb appeal and providing a serene outdoor environment to enjoy year-round. Glenhaven is a boutique gated community with 24 custom homesites located in prime South Reno with conveniences less than 5 minutes away. Don’t miss this opportunity to embrace the town and country lifestyle and make Glenhaven Drive your new address!
Property Details
Price:
$3,995,000
MLS #:
250055953
Status:
Active
Beds:
4
Baths:
5.5
Type:
Single Family
Subtype:
Single Family Residence
Listed Date:
Sep 16, 2025
Finished Sq Ft:
4,512
Total Sq Ft:
4,512
Lot Size:
126,542 sqft / 2.91 acres (approx)
Year Built:
2025
See this Listing
Schools
Elementary School:
Lenz
Middle School:
Marce Herz
High School:
Galena
Interior
Appliances
Dishwasher, Disposal, Double Oven, Dryer, ENERGY STAR Qualified Appliances, Gas Cooktop, Gas Range, Microwave, Refrigerator, Washer
Bathrooms
5 Full Bathrooms, 1 Half Bathroom
Cooling
Central Air
Fireplaces Total
1
Flooring
Tile, Wood
Heating
Forced Air, Natural Gas, Radiant Floor
Laundry Features
Cabinets, Laundry Room, Washer Hookup
Exterior
Association Amenities
Gated, Maintenance Grounds, Management
Construction Materials
Batts Insulation, Cedar, Stone Veneer, Stucco, Wood Siding
Exterior Features
Balcony, Smart Irrigation
Other Structures
None
Parking Features
Attached, Garage, Garage Door Opener
Parking Spots
4
Roof
Metal
Security Features
Carbon Monoxide Detector(s), Keyless Entry
Financial
HOA Fee
$350
HOA Frequency
Monthly
HOA Includes
Maintenance Grounds, Snow Removal
HOA Name
Glenhaven HOA
Taxes
$16,046
Map
Community
- Address10 Glenhaven Drive Reno NV
- CityReno
- CountyWashoe
- Zip Code89511
Market Summary
Current real estate data for Single Family in Reno as of Feb 08, 2026
449
Single Family Listed
91
Avg DOM
416
Avg $ / SqFt
$1,215,137
Avg List Price
Property Summary
- 10 Glenhaven Drive Reno NV is a Single Family for sale in Reno, NV, 89511. It is listed for $3,995,000 and features 4 beds, 6 baths, and has approximately 4,512 square feet of living space, and was originally constructed in 2025. The current price per square foot is $885. The average price per square foot for Single Family listings in Reno is $416. The average listing price for Single Family in Reno is $1,215,137.
Similar Listings Nearby
 Courtesy of Compass. Disclaimer: All data relating to real estate for sale on this page comes from the Broker Reciprocity (BR) of the Northern Nevada Regional MLS. Detailed information about real estate listings held by brokerage firms other than Ascent Property Group include the name of the listing broker. Neither the listing company nor Ascent Property Group shall be responsible for any typographical errors, misinformation, misprints and shall be held totally harmless. The Broker providing this data believes it to be correct, but advises interested parties to confirm any item before relying on it in a purchase decision. Copyright 2026. Northern Nevada Regional MLS. All rights reserved.
Courtesy of Compass. Disclaimer: All data relating to real estate for sale on this page comes from the Broker Reciprocity (BR) of the Northern Nevada Regional MLS. Detailed information about real estate listings held by brokerage firms other than Ascent Property Group include the name of the listing broker. Neither the listing company nor Ascent Property Group shall be responsible for any typographical errors, misinformation, misprints and shall be held totally harmless. The Broker providing this data believes it to be correct, but advises interested parties to confirm any item before relying on it in a purchase decision. Copyright 2026. Northern Nevada Regional MLS. All rights reserved. 10 Glenhaven Drive
Reno, NV

