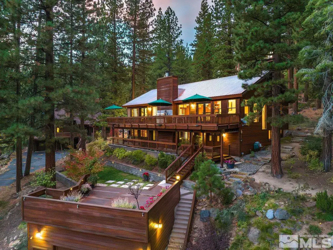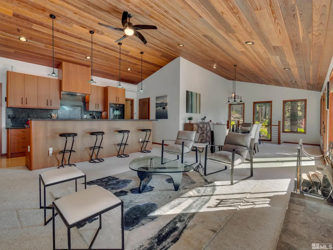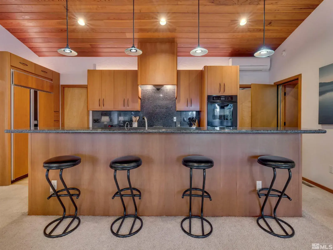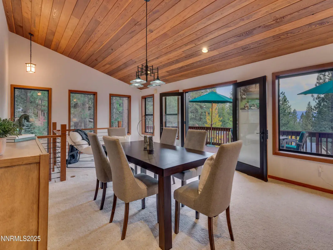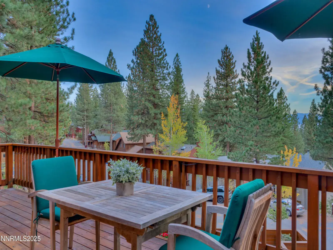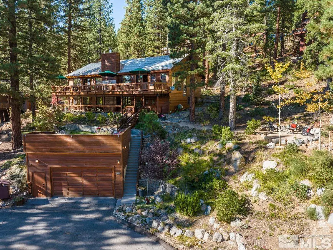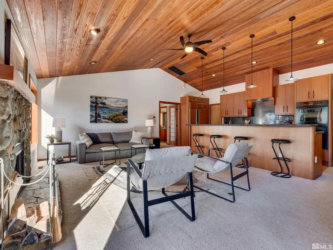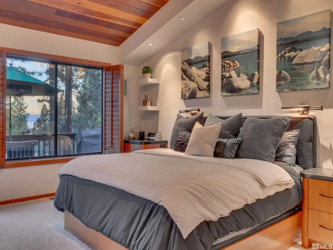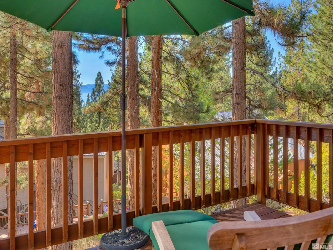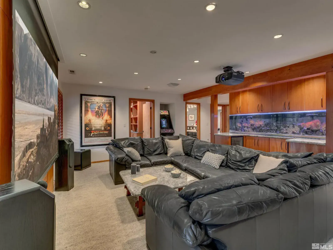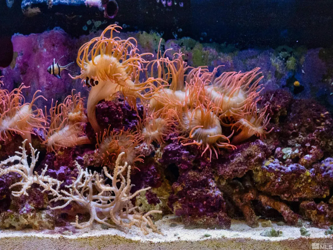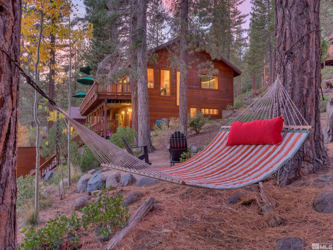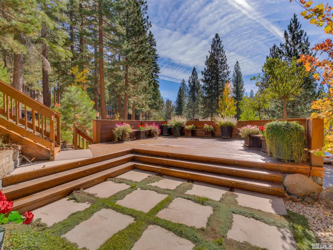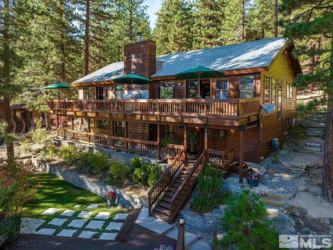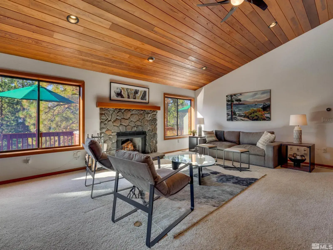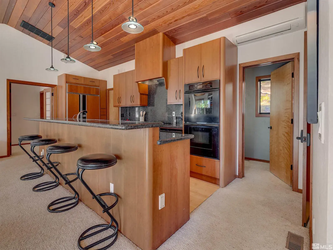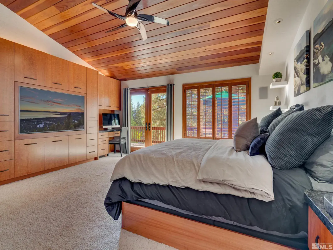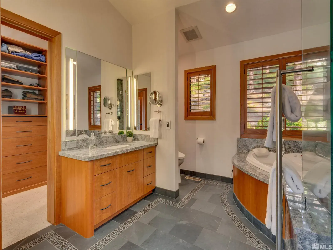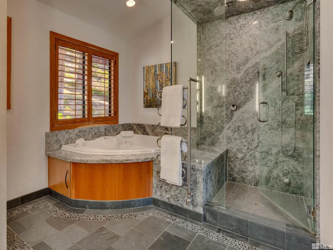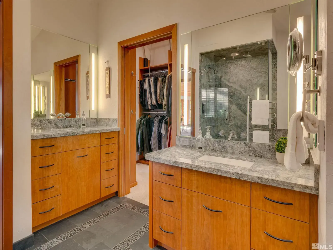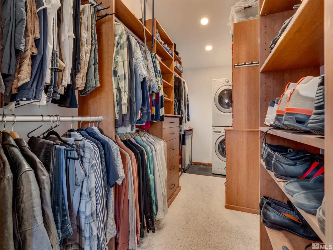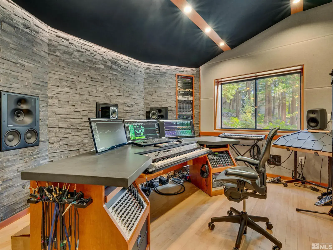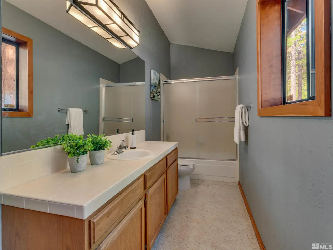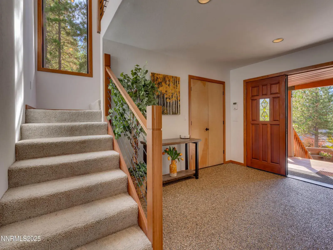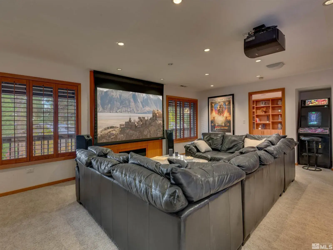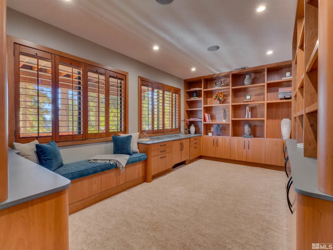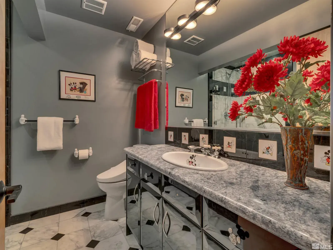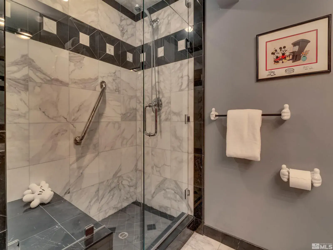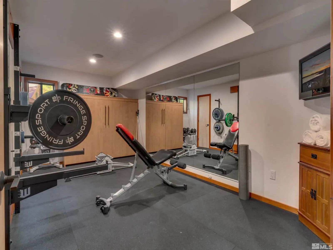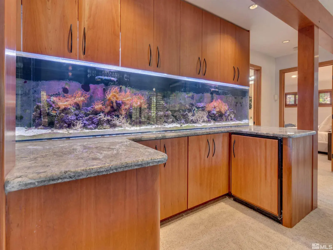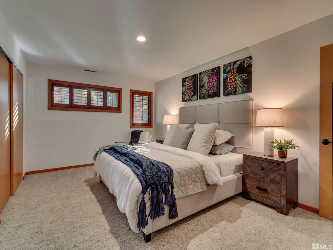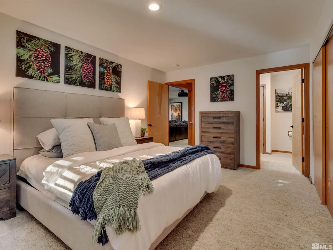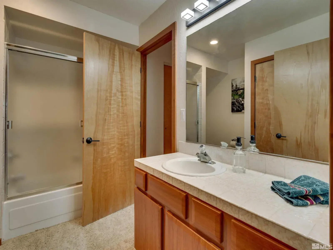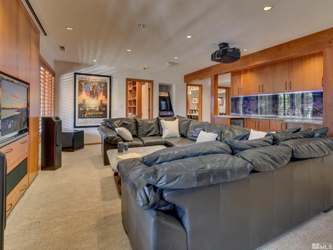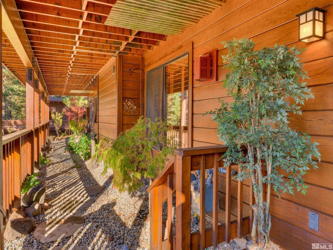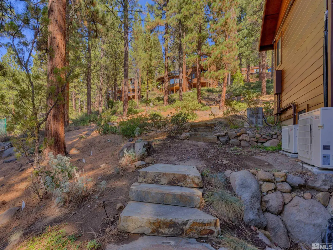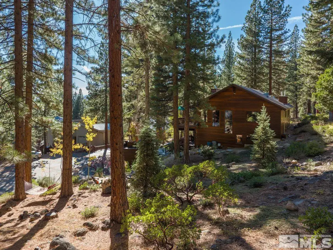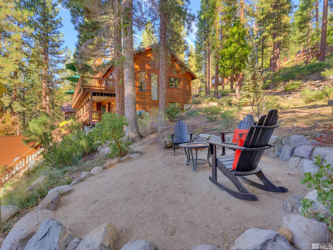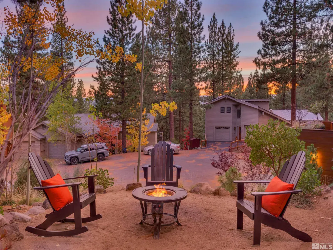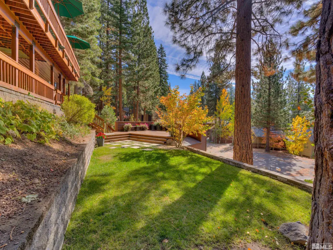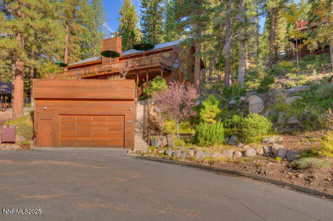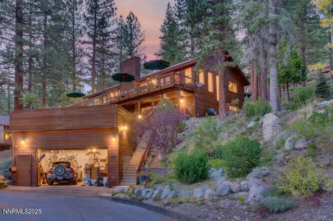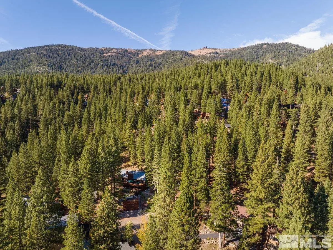Numerous gratifying peeks of Lake Tahoe are savored from both levels of this spacious contemporary home. Located on a cul-de-sac with a refreshing mountainside yard there are varied outdoor living spaces to enjoy: a front lawn for frisbee and majestic pines from which to sway on a hammock. This parcel is over a 1/2 ac. and has more than 1600 sq. ft. of remaining Bailey 4 impervious coverage. Lose yourself gazing into the starry night sky from the big roof deck over the garage., The deck off the great room is the full width of the house, offering room to BBQ, dine, stretch out, and relax all at the same time! The great room glows with rich wood ceilings and an atmospheric wood-burning fireplace. Cherry cabinetry and trim throughout add a sophisticated touch to the kitchen, which is outfitted with high-end appliances, including a double oven. The family room is also a home theater, which is softly lit by a 300-gallon reef aquarium and by the glow of the gas fireplace in the corner. See the video, matter-port, and floor plans on the virtual tour. Additionally, there is a Gigabit of Ethernet service. Whole house generator. Additional laundry hookups in both downstairs utility rooms. 3 mini split air-conditioners. Junior suite and a gym/meditation rooms downstairs. Home office/library is 3rd BR. State-of-the-art surround sound recording studio is 4th BR. Built-in TVs and drop-down screen included. See the video, matter-port, and floor plans on the virtual tour.
Property Details
Price:
$3,200,000
MLS #:
250003490
Status:
Active
Beds:
4
Baths:
4
Type:
Single Family
Subtype:
Single Family Residence
Subdivision:
Incline Village 4
Listed Date:
Nov 5, 2024
Finished Sq Ft:
3,904
Total Sq Ft:
3,904
Lot Size:
27,094 sqft / 0.62 acres (approx)
Year Built:
1986
See this Listing
Schools
Elementary School:
Incline
Middle School:
Incline Village
High School:
Incline Village
Interior
Appliances
Additional Refrigerator(s), Dishwasher, Disposal, Double Oven, Dryer, Gas Cooktop, Gas Range, Humidifier, Microwave, Refrigerator, Trash Compactor, Washer
Bathrooms
4 Full Bathrooms
Fireplaces Total
3
Flooring
Carpet, Ceramic Tile, Stone, Wood
Heating
Fireplace(s), Forced Air, Natural Gas, Radiant Floor
Laundry Features
Laundry Closet, Laundry Room
Exterior
Exterior Features
Built-in Barbecue
Other Structures
None
Parking Features
Detached, Garage, Garage Door Opener
Parking Spots
2
Roof
Metal, Pitched
Security Features
Carbon Monoxide Detector(s), Keyless Entry, Smoke Detector(s)
Financial
Taxes
$8,740
Map
Community
- Address572 Rockrose Court Incline Village NV
- SubdivisionIncline Village 4
- CityIncline Village
- CountyWashoe
- Zip Code89451
Market Summary
Current real estate data for Single Family in Incline Village as of Feb 13, 2026
16
Single Family Listed
147
Avg DOM
973
Avg $ / SqFt
$3,661,563
Avg List Price
Property Summary
- Located in the Incline Village 4 subdivision, 572 Rockrose Court Incline Village NV is a Single Family for sale in Incline Village, NV, 89451. It is listed for $3,200,000 and features 4 beds, 4 baths, and has approximately 3,904 square feet of living space, and was originally constructed in 1986. The current price per square foot is $820. The average price per square foot for Single Family listings in Incline Village is $973. The average listing price for Single Family in Incline Village is $3,661,563.
Similar Listings Nearby
 Courtesy of Sierra Sothebys International. Disclaimer: All data relating to real estate for sale on this page comes from the Broker Reciprocity (BR) of the Northern Nevada Regional MLS. Detailed information about real estate listings held by brokerage firms other than Ascent Property Group include the name of the listing broker. Neither the listing company nor Ascent Property Group shall be responsible for any typographical errors, misinformation, misprints and shall be held totally harmless. The Broker providing this data believes it to be correct, but advises interested parties to confirm any item before relying on it in a purchase decision. Copyright 2026. Northern Nevada Regional MLS. All rights reserved.
Courtesy of Sierra Sothebys International. Disclaimer: All data relating to real estate for sale on this page comes from the Broker Reciprocity (BR) of the Northern Nevada Regional MLS. Detailed information about real estate listings held by brokerage firms other than Ascent Property Group include the name of the listing broker. Neither the listing company nor Ascent Property Group shall be responsible for any typographical errors, misinformation, misprints and shall be held totally harmless. The Broker providing this data believes it to be correct, but advises interested parties to confirm any item before relying on it in a purchase decision. Copyright 2026. Northern Nevada Regional MLS. All rights reserved. 572 Rockrose Court
Incline Village, NV

