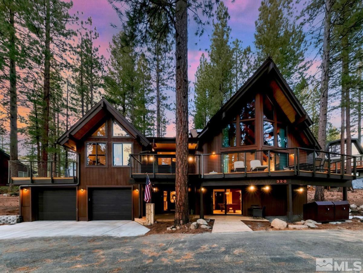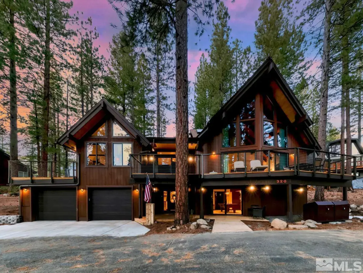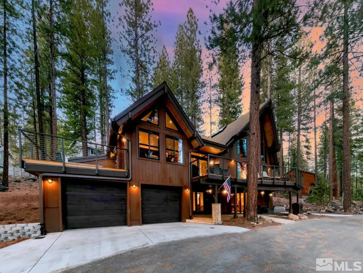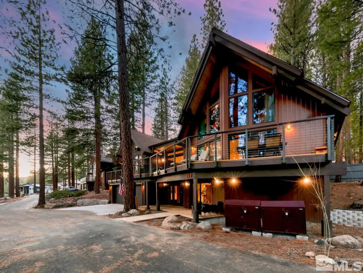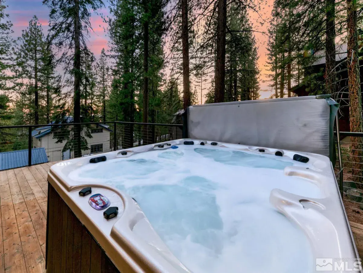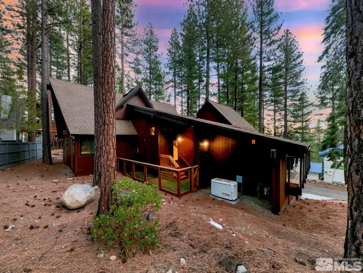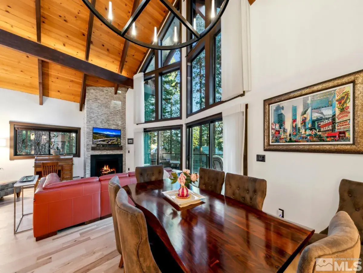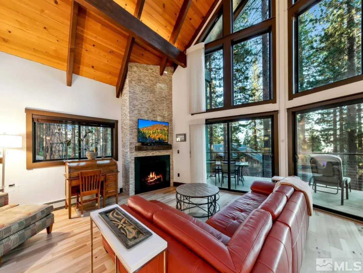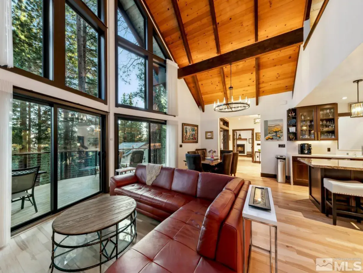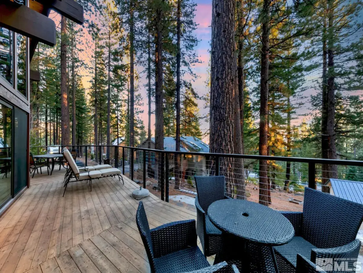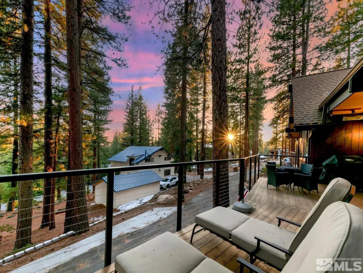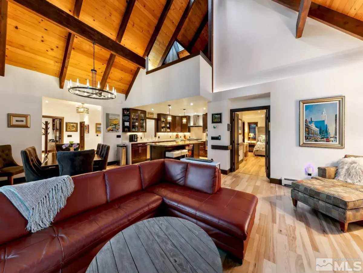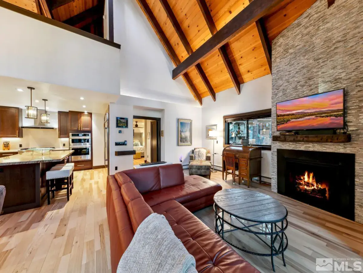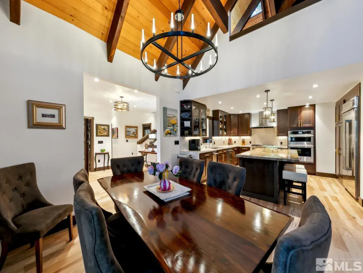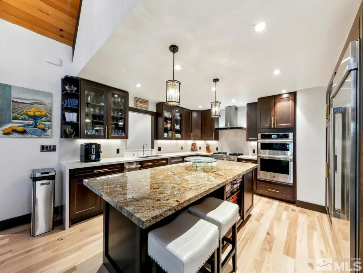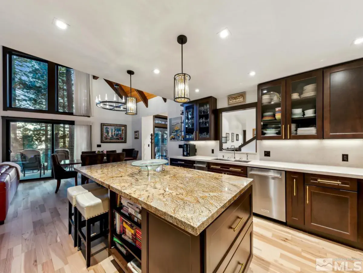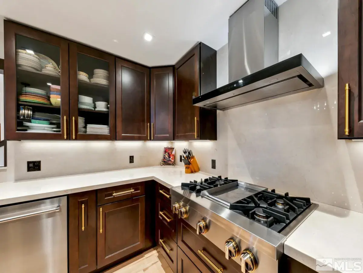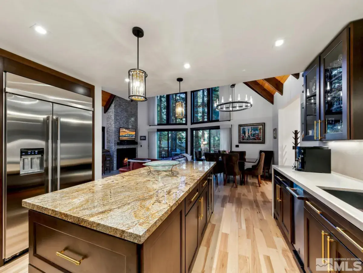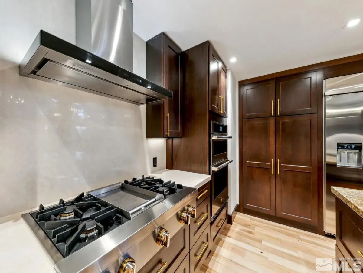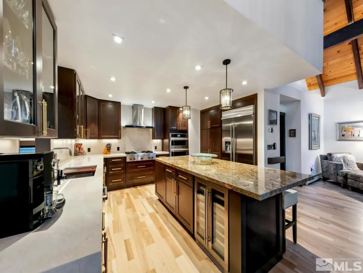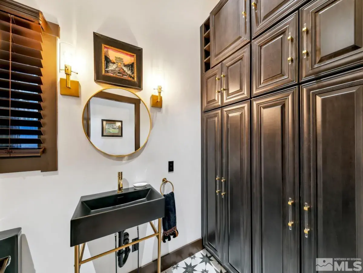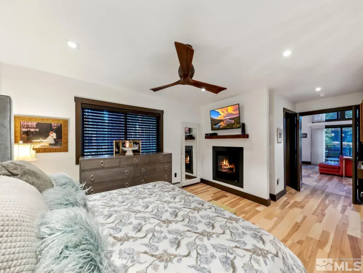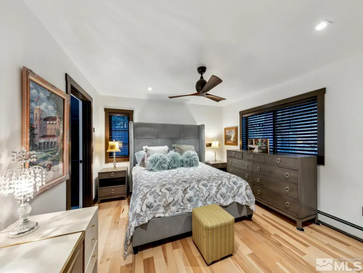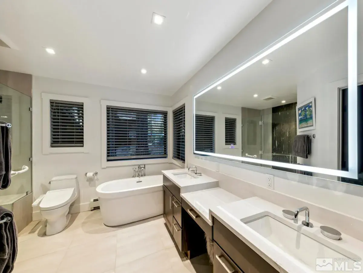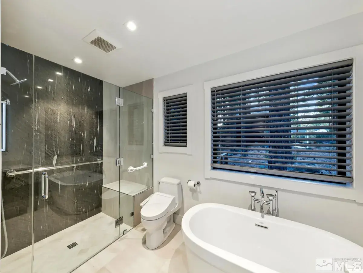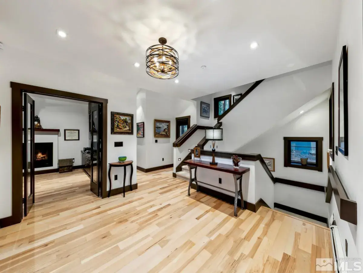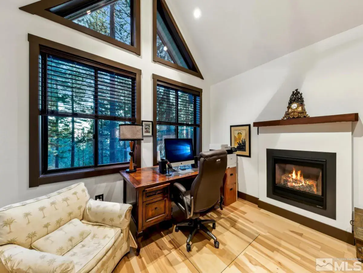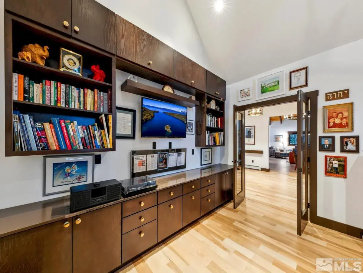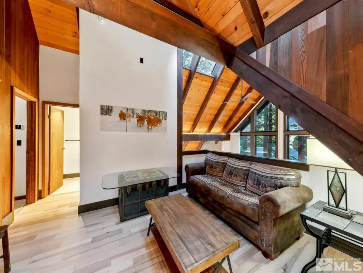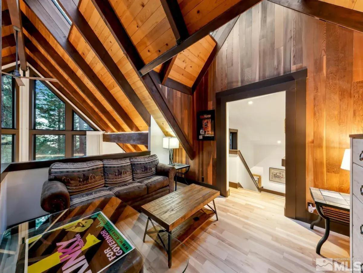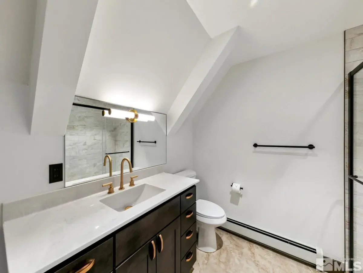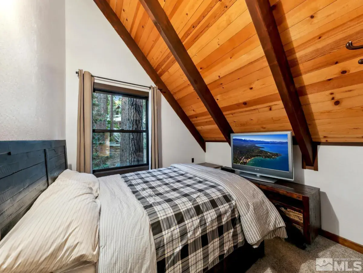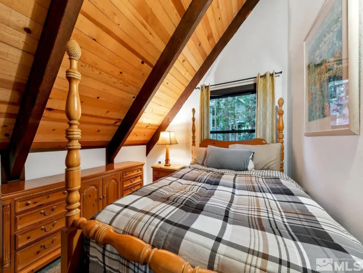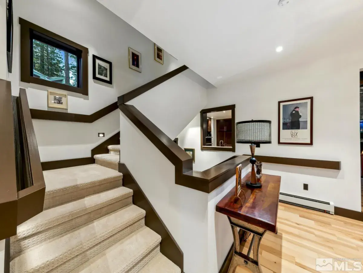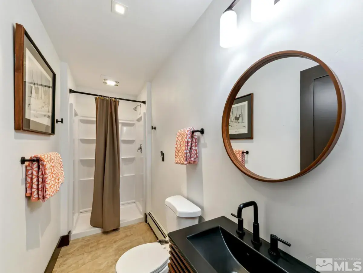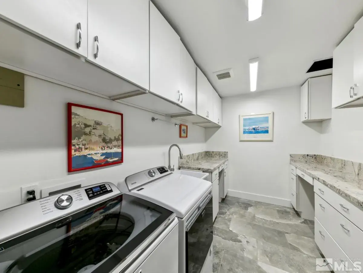Come see this fully remodeled and just like new home featuring 5 Bedrooms & private office/media room! Nestled in the heart of the picturesque Incline Village, this extraordinary property offers a rare combination of luxury, comfort, and natural beauty. Originally built in 1973, this home has undergone a comprehensive renovation and expansion, completed in June 2024. Designed by renowned local architect Dale Smith of Smith Design Group and expertly crafted by Mark Nielson-General Contractor, the home has been transformed down to the studs with an impeccable eye for detail., Key Features: •Size & Layout: Spanning 3,373 square feet, this expansive home offers generous space across its thoughtfully designed floor plan. •One-of-a-Kind Lot: The low elevation lot provides unparalleled access to peaceful views, blending perfectly with the natural surroundings of Lake Tahoe and the Sierra Nevada mountains. •Gourmet Kitchen: A true showstopper, the kitchen boasts custom cabinetry, Jenn-Air built-in appliances, and luxurious granite and marble surfaces, complete with a waterfall edge. High-end fixtures from Watermark, including hand-dipped polished chrome faucets, add a distinctive touch. The gas range with integrated griddle, oven/microwave combo, and dishwasher ensure both style and function for the modern home chef. •Primary Bath Retreat: Relax and unwind in the spa-like primary bath, featuring custom cabinetry with Quartz surfaces, hand-dipped Watermark fixtures, and a marble feature wall in the shower. A freestanding tub with a Watermark floor filler, large backlit mirror with fog control, and integrated Bluetooth sound system make this a true sanctuary. •Luxurious Details: Hickory flooring throughout the main living level complements the stylish design, while plush carpeting in the rec room and upstairs bedrooms ensures comfort. The home is wired for high-speed internet and features five baseboard heating zones, a Lochinvar boiler, and Rheem Platinum on-demand hot water with recirculation. •Entertainment & Living Spaces: The Great Room showcases a floor-to-ceiling window with two 8-foot sliding doors, allowing natural light to flood the space and seamlessly blending the indoor and outdoor living areas. The room also features elegant ceiling accent lighting, creating an inviting atmosphere. A cozy office with a fireplace and custom cabinetry provides the perfect space for work or relaxation. •Outdoor Living: Enjoy the tranquil surroundings and peeks of the lake on the spacious deck with cedar decking and custom aluminum cable railings from Rail FX. Perfect for entertaining or simply unwinding in the 6-person spa, this offers the ideal space to appreciate the beauty of Incline Village. •Smart Home Features: This home provides peace of mind and cutting-edge convenience. Equipped with a Generac whole-house generator, Simply Safe alarm system with doorbell, security cameras and Wi-Fi-enabled Maytag top-load washer and dryer, new Andersen windows and new doors. Plus, all new electrical, plumbing, drywall (except for two bedrooms). •Sustainable & Efficient: The home is fully TRPA compliant with an updated BMP certificate, ensuring optimal drainage and sustainable landscaping. The property includes a dedicated parking space alongside and in front of the home, a two-car garage with integrated cameras, and is wired for heat tape to support gutters, flat transitions, and drainage to drywells. •Community: Incline Village offers unparalleled recreational opportunities, including skiing at the nearby Diamond Peak Ski Resort, golfing at the Championship Golf Course, and boating on Lake Tahoe. The area’s stunning natural beauty, combined with its upscale amenities, makes this an ideal place to call home. Whether you are looking for a year-round residence or a luxurious getaway, this newly remodeled home in Incline Village is an opportunity not to be missed.
Property Details
Price:
$2,975,000
MLS #:
250001416
Status:
Active
Beds:
5
Baths:
3.5
Type:
Single Family
Subtype:
Single Family Residence
Subdivision:
Incline Village 4
Listed Date:
Feb 7, 2025
Finished Sq Ft:
3,373
Total Sq Ft:
3,373
Lot Size:
17,860 sqft / 0.41 acres (approx)
Year Built:
1973
See this Listing
Schools
Elementary School:
Incline
Middle School:
Incline Village
High School:
Incline Village
Interior
Appliances
Dishwasher, Disposal, Double Oven, Dryer, Gas Cooktop, Gas Range, Refrigerator, Trash Compactor, Washer
Bathrooms
3 Full Bathrooms, 1 Half Bathroom
Fireplaces Total
2
Flooring
Carpet, Ceramic Tile, Wood
Heating
Baseboard, Hot Water, Natural Gas
Laundry Features
Cabinets, Laundry Area, Laundry Room, Sink
Exterior
Construction Materials
Wood Siding
Exterior Features
Dog Run
Other Structures
None
Parking Features
Attached, Garage
Parking Spots
2
Roof
Composition, Pitched, Shingle
Security Features
Smoke Detector(s)
Financial
Taxes
$12,666
Map
Community
- Address326 Aspen Leaf Lane Incline Village NV
- SubdivisionIncline Village 4
- CityIncline Village
- CountyWashoe
- Zip Code89451
Market Summary
Current real estate data for Single Family in Incline Village as of Nov 13, 2025
29
Single Family Listed
98
Avg DOM
1,047
Avg $ / SqFt
$3,816,552
Avg List Price
Property Summary
- Located in the Incline Village 4 subdivision, 326 Aspen Leaf Lane Incline Village NV is a Single Family for sale in Incline Village, NV, 89451. It is listed for $2,975,000 and features 5 beds, 4 baths, and has approximately 3,373 square feet of living space, and was originally constructed in 1973. The current price per square foot is $882. The average price per square foot for Single Family listings in Incline Village is $1,047. The average listing price for Single Family in Incline Village is $3,816,552.
Similar Listings Nearby
 Courtesy of Sierra Tahoe Realty. Disclaimer: All data relating to real estate for sale on this page comes from the Broker Reciprocity (BR) of the Northern Nevada Regional MLS. Detailed information about real estate listings held by brokerage firms other than Ascent Property Group include the name of the listing broker. Neither the listing company nor Ascent Property Group shall be responsible for any typographical errors, misinformation, misprints and shall be held totally harmless. The Broker providing this data believes it to be correct, but advises interested parties to confirm any item before relying on it in a purchase decision. Copyright 2025. Northern Nevada Regional MLS. All rights reserved.
Courtesy of Sierra Tahoe Realty. Disclaimer: All data relating to real estate for sale on this page comes from the Broker Reciprocity (BR) of the Northern Nevada Regional MLS. Detailed information about real estate listings held by brokerage firms other than Ascent Property Group include the name of the listing broker. Neither the listing company nor Ascent Property Group shall be responsible for any typographical errors, misinformation, misprints and shall be held totally harmless. The Broker providing this data believes it to be correct, but advises interested parties to confirm any item before relying on it in a purchase decision. Copyright 2025. Northern Nevada Regional MLS. All rights reserved. 326 Aspen Leaf Lane
Incline Village, NV
