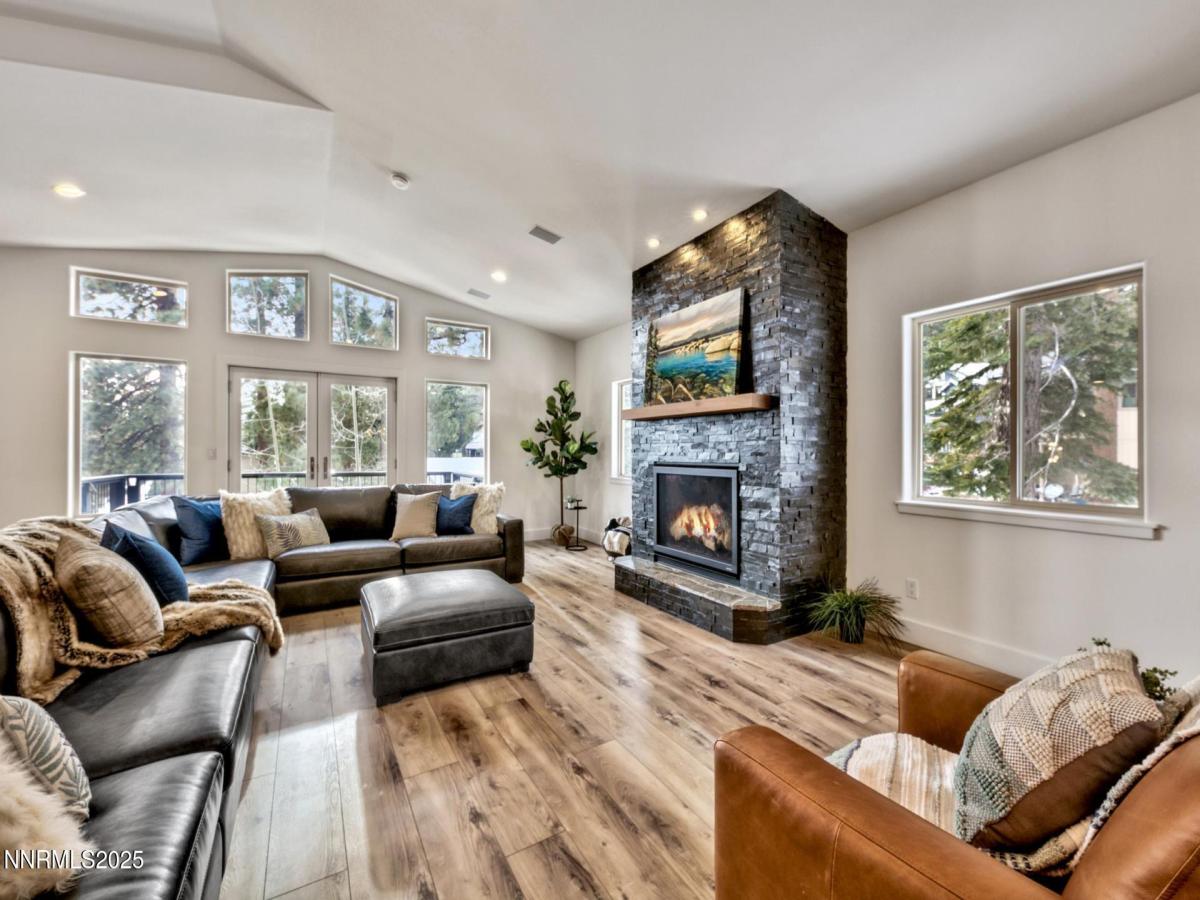This magnificent light & bright, 4 bed, 3 bath residence offers a harmonious blend of luxurious space & breathtaking surroundings with hiking/biking/skiing trails just steps out your front door. Remodeled in 2023, nothing was left untouched, from a brand new 30 year roof, exterior sealing & paint to gorgeous kitchen & baths with custom vanities, bedrooms with custom closet systems, etc..This impressive design includes a monstrous 400+ sq ft master bedroom, a gorgeous en- suite bath featuring dual sinks, a soaking tub & a generous walk-in closet that caters to every storage need. The gourmet kitchen has granite counter tops, stainless steel appliances, breakfast bar & provides ample storage with a walk-in pantry. The open floor concept showcases a floor to ceiling fireplace and soaring ceilings, where light pours in from the expansive windows. The oversized garage is a car enthusiast’s dream w/ additional room for a workshop/storage, complementing the functionality of this exceptional property. Some additional perks are included with an acceptable offer.
1. Two year premium home warranty.
2. Two year driveway snow removal.
3. 2014 Mercedes AMG SUV
1. Two year premium home warranty.
2. Two year driveway snow removal.
3. 2014 Mercedes AMG SUV
Property Details
Price:
$2,595,000
MLS #:
250050591
Status:
Active
Beds:
4
Baths:
2.5
Type:
Single Family
Subtype:
Single Family Residence
Subdivision:
Incline Village 2
Listed Date:
May 29, 2025
Finished Sq Ft:
2,984
Total Sq Ft:
2,984
Lot Size:
10,454 sqft / 0.24 acres (approx)
Year Built:
1999
See this Listing
Schools
Elementary School:
Incline
Middle School:
Incline Village
High School:
Incline Village
Interior
Appliances
Dishwasher, Disposal, Double Oven, Dryer, Gas Cooktop, Gas Range, Microwave, Refrigerator, Self Cleaning Oven, Washer
Bathrooms
2 Full Bathrooms, 1 Half Bathroom
Cooling
Electric, Wall/ Window Unit(s)
Fireplaces Total
1
Flooring
Luxury Vinyl, Tile
Heating
Forced Air, Natural Gas
Laundry Features
Laundry Room
Exterior
Construction Materials
Frame, Wood Siding
Exterior Features
Dog Run
Other Structures
None
Parking Features
Garage, Garage Door Opener
Parking Spots
5
Roof
Composition, Pitched
Security Features
Carbon Monoxide Detector(s), Smoke Detector(s)
Financial
Taxes
$10,029
Map
Community
- Address997 Dorcey Drive Incline Village NV
- SubdivisionIncline Village 2
- CityIncline Village
- CountyWashoe
- Zip Code89451
LIGHTBOX-IMAGES
NOTIFY-MSG
Market Summary
Current real estate data for Single Family in Incline Village as of Jul 18, 2025
40
Single Family Listed
73
Avg DOM
1,001
Avg $ / SqFt
$3,512,000
Avg List Price
Property Summary
- Located in the Incline Village 2 subdivision, 997 Dorcey Drive Incline Village NV is a Single Family for sale in Incline Village, NV, 89451. It is listed for $2,595,000 and features 4 beds, 3 baths, and has approximately 2,984 square feet of living space, and was originally constructed in 1999. The current price per square foot is $870. The average price per square foot for Single Family listings in Incline Village is $1,001. The average listing price for Single Family in Incline Village is $3,512,000.
LIGHTBOX-IMAGES
NOTIFY-MSG
Similar Listings Nearby
 Courtesy of Dickson Realty Incline. Disclaimer: All data relating to real estate for sale on this page comes from the Broker Reciprocity (BR) of the Northern Nevada Regional MLS. Detailed information about real estate listings held by brokerage firms other than Ascent Property Group include the name of the listing broker. Neither the listing company nor Ascent Property Group shall be responsible for any typographical errors, misinformation, misprints and shall be held totally harmless. The Broker providing this data believes it to be correct, but advises interested parties to confirm any item before relying on it in a purchase decision. Copyright 2025. Northern Nevada Regional MLS. All rights reserved.
Courtesy of Dickson Realty Incline. Disclaimer: All data relating to real estate for sale on this page comes from the Broker Reciprocity (BR) of the Northern Nevada Regional MLS. Detailed information about real estate listings held by brokerage firms other than Ascent Property Group include the name of the listing broker. Neither the listing company nor Ascent Property Group shall be responsible for any typographical errors, misinformation, misprints and shall be held totally harmless. The Broker providing this data believes it to be correct, but advises interested parties to confirm any item before relying on it in a purchase decision. Copyright 2025. Northern Nevada Regional MLS. All rights reserved. 997 Dorcey Drive
Incline Village, NV
LIGHTBOX-IMAGES
NOTIFY-MSG










































