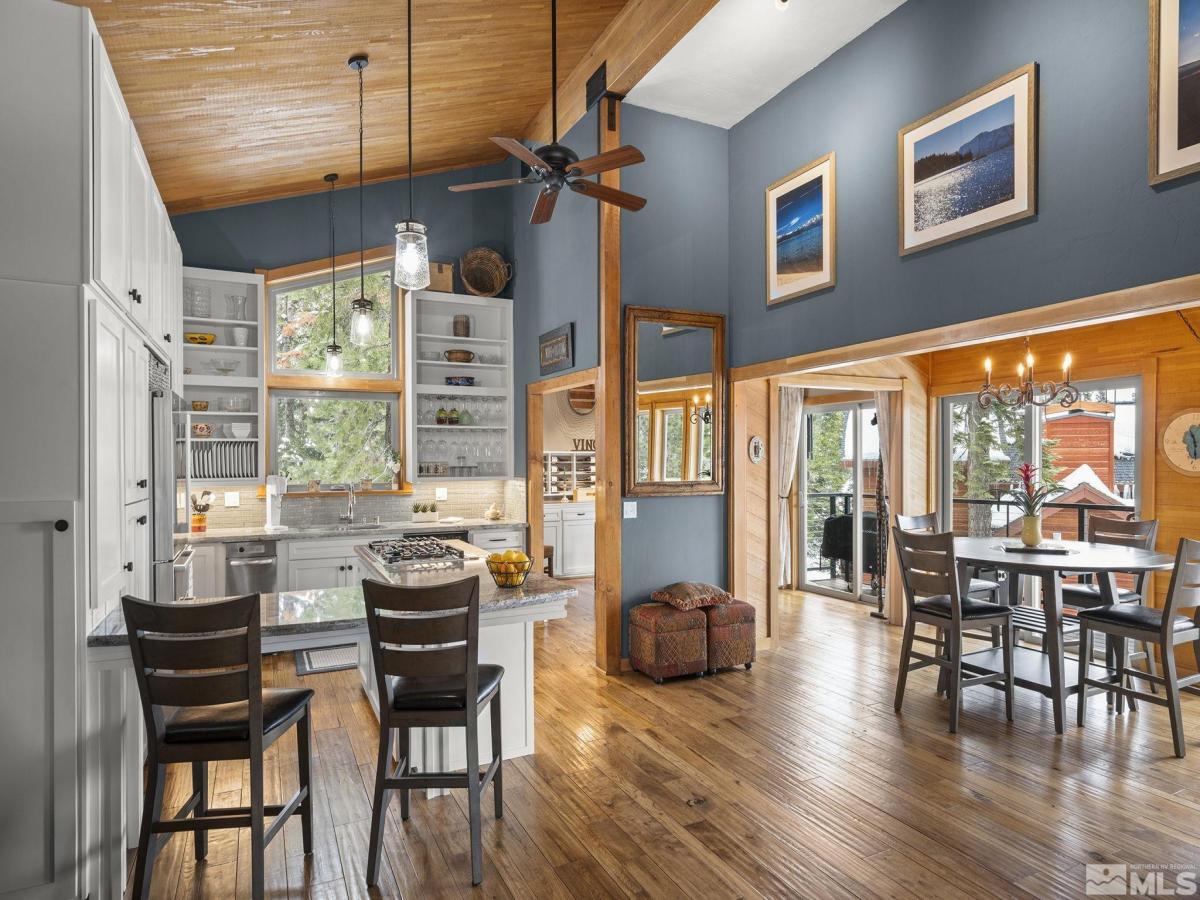Nestled in a serene & peaceful setting, this beautifully updated home offers stunning views of forest & mountain plus a peek of the lake. Situated in a cul-de-sac on a level lot, with lush landscaping & great curb appeal, and just down the street from numerous hiking trails, this home is sure to impress. The spacious great room features soaring ceilings, hardwood floors, & cozy gas fireplace, seamlessly flowing into the dining area with stylish built-ins and an elegantly designed wine rack., Nestled in a serene & peaceful setting, this beautifully updated home offers stunning views of forest & mountain plus a peek of the lake. Situated in a cul-de-sac on a level lot, with lush landscaping & great curb appeal, and just down the street from numerous hiking trails, this home is sure to impress. The spacious great room features soaring ceilings, hardwood floors, & cozy gas fireplace, seamlessly flowing into the dining area with stylish built-ins and an elegantly designed wine rack. Relax on the spacious deck and view the spectacular sunsets. The remodeled kitchen is a chef’s delight, featuring high-end stainless-steel appliances, a gas stove, and upscale design elements. Just off the great room is the primary suite providing a private sanctuary with a beautifully updated ensuite bathroom and generous space to unwind. The main entry level has a spacious family room, bathed in natural light, thanks to a wall of windows. Don’t miss the extra-large garage with huge storage area.
Property Details
Price:
$1,890,000
MLS #:
250003689
Status:
Active
Beds:
4
Baths:
2.5
Type:
Single Family
Subtype:
Single Family Residence
Subdivision:
Incline Village 2
Listed Date:
Mar 26, 2025
Finished Sq Ft:
2,608
Total Sq Ft:
2,608
Lot Size:
9,278 sqft / 0.21 acres (approx)
Year Built:
1980
See this Listing
Schools
Elementary School:
Incline
Middle School:
Incline Village
High School:
Incline Village
Interior
Appliances
Dishwasher, Disposal, Double Oven, Dryer, Gas Cooktop, Gas Range, Microwave, Refrigerator, Trash Compactor, Washer
Bathrooms
2 Full Bathrooms, 1 Half Bathroom
Flooring
Carpet, Ceramic Tile, Wood
Heating
Natural Gas
Laundry Features
Laundry Area
Exterior
Association Amenities
None
Exterior Features
None
Parking Features
Attached
Parking Spots
2
Roof
Composition, Shingle
Security Features
Smoke Detector(s)
Financial
Taxes
$5,452
Map
Community
- Address1005 Marlene Street Incline Village NV
- SubdivisionIncline Village 2
- CityIncline Village
- CountyWashoe
- Zip Code89451
LIGHTBOX-IMAGES
NOTIFY-MSG
Market Summary
Current real estate data for Single Family in Incline Village as of Aug 17, 2025
38
Single Family Listed
94
Avg DOM
1,009
Avg $ / SqFt
$3,665,576
Avg List Price
Property Summary
- Located in the Incline Village 2 subdivision, 1005 Marlene Street Incline Village NV is a Single Family for sale in Incline Village, NV, 89451. It is listed for $1,890,000 and features 4 beds, 3 baths, and has approximately 2,608 square feet of living space, and was originally constructed in 1980. The current price per square foot is $725. The average price per square foot for Single Family listings in Incline Village is $1,009. The average listing price for Single Family in Incline Village is $3,665,576.
LIGHTBOX-IMAGES
NOTIFY-MSG
Similar Listings Nearby
 Courtesy of Lakeshore Realty. Disclaimer: All data relating to real estate for sale on this page comes from the Broker Reciprocity (BR) of the Northern Nevada Regional MLS. Detailed information about real estate listings held by brokerage firms other than Ascent Property Group include the name of the listing broker. Neither the listing company nor Ascent Property Group shall be responsible for any typographical errors, misinformation, misprints and shall be held totally harmless. The Broker providing this data believes it to be correct, but advises interested parties to confirm any item before relying on it in a purchase decision. Copyright 2025. Northern Nevada Regional MLS. All rights reserved.
Courtesy of Lakeshore Realty. Disclaimer: All data relating to real estate for sale on this page comes from the Broker Reciprocity (BR) of the Northern Nevada Regional MLS. Detailed information about real estate listings held by brokerage firms other than Ascent Property Group include the name of the listing broker. Neither the listing company nor Ascent Property Group shall be responsible for any typographical errors, misinformation, misprints and shall be held totally harmless. The Broker providing this data believes it to be correct, but advises interested parties to confirm any item before relying on it in a purchase decision. Copyright 2025. Northern Nevada Regional MLS. All rights reserved. 1005 Marlene Street
Incline Village, NV
LIGHTBOX-IMAGES
NOTIFY-MSG





























