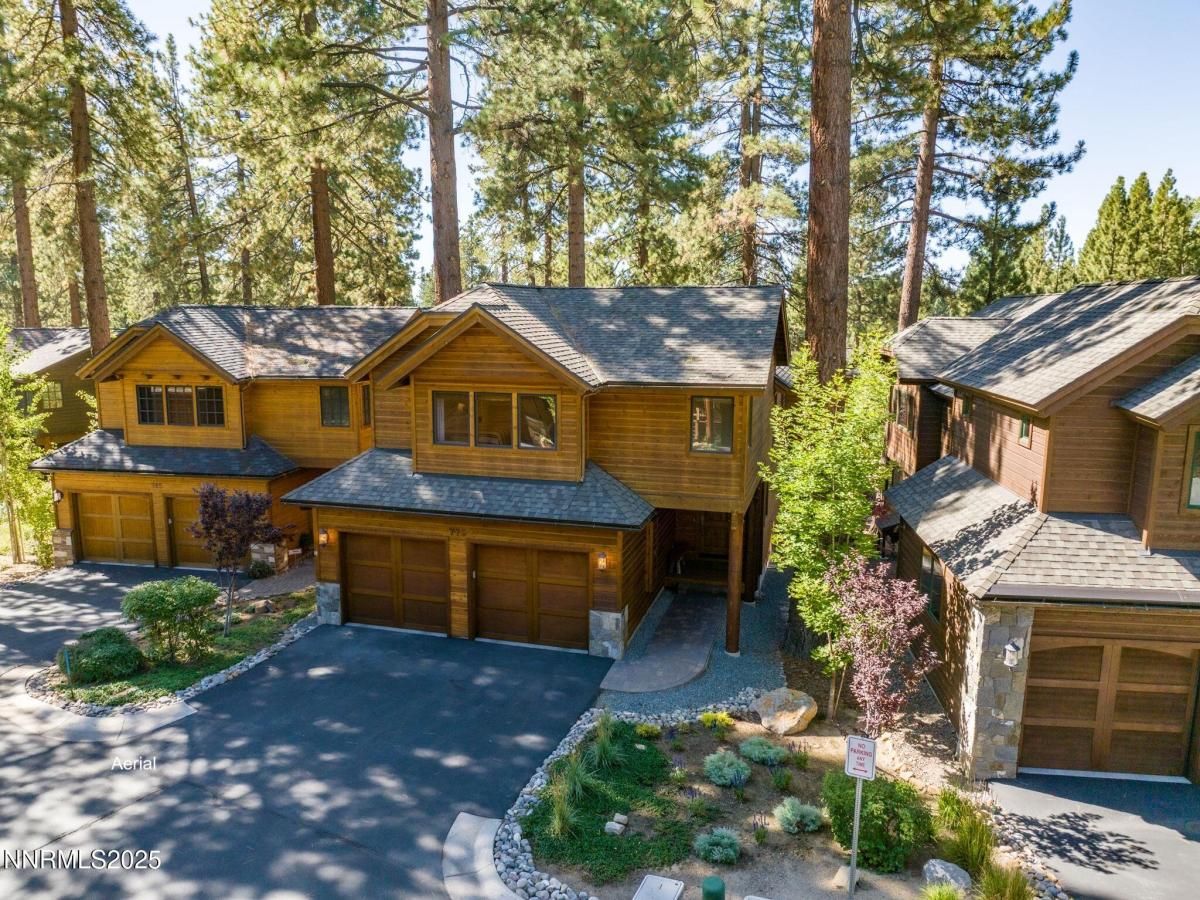Welcome to a truly stunning home tucked inside the private gates of Incline Creek Estates, where mountain charm meets modern luxury. This beautifully maintained residence offers the perfect balance of comfort and sophistication. Step inside to soaring vaulted ceilings, expansive windows that bathe the open concept living space in natural light, and a seamless flow designed for gathering with family and friends. The gourmet kitchen features granite countertops, beautiful Knotty Alder cabinetry, a large pantry, and everything you need to live, cook and entertain with ease. The primary suite is your personal sanctuary, complete with a spa-like en-suite bath and a generous walk-in closet. Outside, the expansive decks invite you to savor your morning coffee, unwind at sunset, or host memorable evening gatherings surrounded by Tahoe’s fresh mountain air. Living in Incline Village means more than just a beautiful home…you’ll enjoy exclusive access to country club living with three private beaches/outdoor pool, two world class 18-hole golf courses, Diamond Peak Ski Resort, tennis/pickleball center and a world-class recreation center. Whether you’re looking for a year-round residence or a mountain getaway, this community offers a lifestyle unlike any other. Don’t just dream of luxury living in Lake Tahoe, come experience it for yourself. Schedule your private tour today and see why Incline Creek Estates is one of Tahoe’s most coveted communities.
Property Details
Price:
$2,685,000
MLS #:
250056021
Status:
Active
Beds:
4
Baths:
3.5
Type:
Single Family
Subtype:
Single Family Residence
Subdivision:
Incline Creek Estates
Listed Date:
Sep 18, 2025
Finished Sq Ft:
2,790
Total Sq Ft:
2,790
Lot Size:
2,680 sqft / 0.06 acres (approx)
Year Built:
2014
See this Listing
Schools
Elementary School:
Incline
Middle School:
Incline Village
High School:
Incline Village
Interior
Appliances
Dishwasher, Disposal, Dryer, Gas Cooktop, Gas Range, Microwave, Oven, Refrigerator, Self Cleaning Oven, Washer
Bathrooms
3 Full Bathrooms, 1 Half Bathroom
Fireplaces Total
1
Flooring
Carpet, Tile, Wood
Heating
Fireplace(s), Radiant, Radiant Floor
Laundry Features
Cabinets, Laundry Room, Sink, Washer Hookup
Exterior
Association Amenities
Fitness Center, Gated, Golf Course, Landscaping, Life Guard, Maintenance Structure, Pool, Recreation Room, Sauna, Shuttle Service, Tennis Court(s)
Construction Materials
Stone, Wood Siding
Exterior Features
None
Other Structures
None
Parking Features
Additional Parking, Attached, Garage, Garage Door Opener
Parking Spots
4
Roof
Composition, Pitched
Security Features
Security Gate, Smoke Detector(s)
Financial
HOA Fee
$645
HOA Includes
Maintenance Structure, Snow Removal
HOA Name
Incline Creek Estates
Taxes
$14,280
Map
Community
- Address779 Rosewood Circle Incline Village NV
- SubdivisionIncline Creek Estates
- CityIncline Village
- CountyWashoe
- Zip Code89451
Market Summary
Current real estate data for Single Family in Incline Village as of Oct 03, 2025
35
Single Family Listed
114
Avg DOM
1,079
Avg $ / SqFt
$3,932,629
Avg List Price
Property Summary
- Located in the Incline Creek Estates subdivision, 779 Rosewood Circle Incline Village NV is a Single Family for sale in Incline Village, NV, 89451. It is listed for $2,685,000 and features 4 beds, 4 baths, and has approximately 2,790 square feet of living space, and was originally constructed in 2014. The current price per square foot is $962. The average price per square foot for Single Family listings in Incline Village is $1,079. The average listing price for Single Family in Incline Village is $3,932,629.
Similar Listings Nearby
 Courtesy of Engel & Volkers Incline Village. Disclaimer: All data relating to real estate for sale on this page comes from the Broker Reciprocity (BR) of the Northern Nevada Regional MLS. Detailed information about real estate listings held by brokerage firms other than Ascent Property Group include the name of the listing broker. Neither the listing company nor Ascent Property Group shall be responsible for any typographical errors, misinformation, misprints and shall be held totally harmless. The Broker providing this data believes it to be correct, but advises interested parties to confirm any item before relying on it in a purchase decision. Copyright 2025. Northern Nevada Regional MLS. All rights reserved.
Courtesy of Engel & Volkers Incline Village. Disclaimer: All data relating to real estate for sale on this page comes from the Broker Reciprocity (BR) of the Northern Nevada Regional MLS. Detailed information about real estate listings held by brokerage firms other than Ascent Property Group include the name of the listing broker. Neither the listing company nor Ascent Property Group shall be responsible for any typographical errors, misinformation, misprints and shall be held totally harmless. The Broker providing this data believes it to be correct, but advises interested parties to confirm any item before relying on it in a purchase decision. Copyright 2025. Northern Nevada Regional MLS. All rights reserved. 779 Rosewood Circle
Incline Village, NV






























































